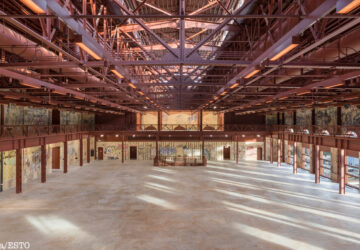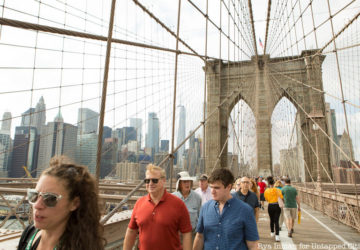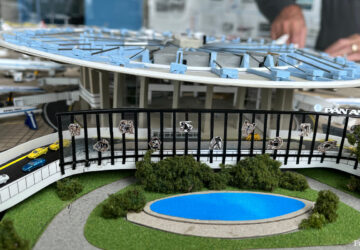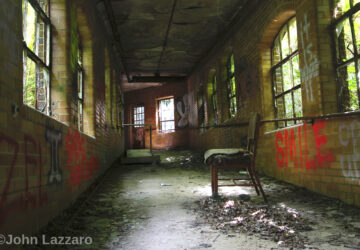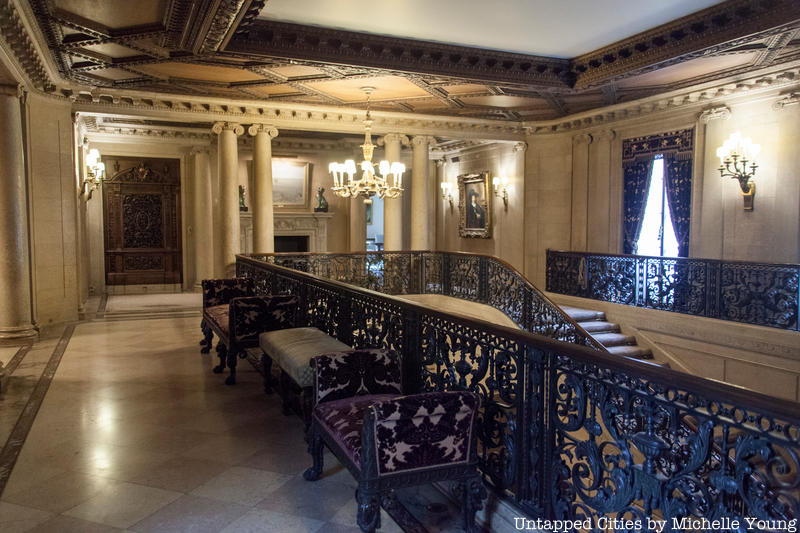
Last year, the Frick Collection faced significant protest over expansion plans that would have replaced both the current reception hall pavilion and a Russell Page-designed garden. Determined still to accommodate the increasing number of visitors, The Frick Collection has new plans to open up the second floor of the museum, formerly the private quarters of the Frick family. This is an exciting moment for anyone who has felt stymied by the velvet rope that stands in front of the grand staircase and wondered what lay above in the rest of the Gilded Age mansion.
The rooms on the second floor were converted into offices in the 1930s, but as the museum writes, the spaces “are especially well-suited for the display of sculpture, decorative arts, drawings, and cabinet pictures from the permanent collection. Many of these works have not been regularly on view owing to space limitations or issues of scale.”
You can get a sneak preview of the second floor with Frick Collection’s virtual tour. The full range of virtual tours is great – you can explore the first floor and lower level of the museum, and see the evolution of the museum over time – which expanded in 1935, 1977 and 2011.
The expansion plans are in the early stages however. As DNAinfo reports, “Once the museum’s board selects an architectural firm later this year, details like square footage and project cost, as well as renderings of the new spaces, will be unveiled, according to museum officials.” The plans will also require from the Landmarks Preservation Commission. To follow the latest, the Frick Collection has a separate website Frickfuture.org.
