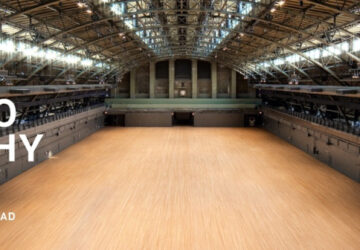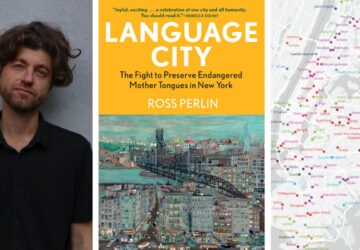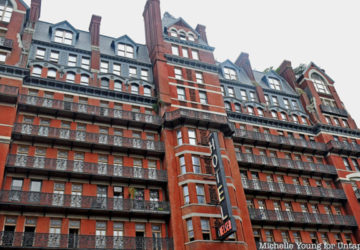5. Bronx Child and Family Mental Health Center

The Bronx Child and Family Mental Health Center, which opened in 2015, features a facade of vertical earth tone colored panels in a pattern that the architects, Bromley Caldari, describe as jazz themed. The panels follow the vertical orientation of the windows, which bring in light while maintaining privacy.
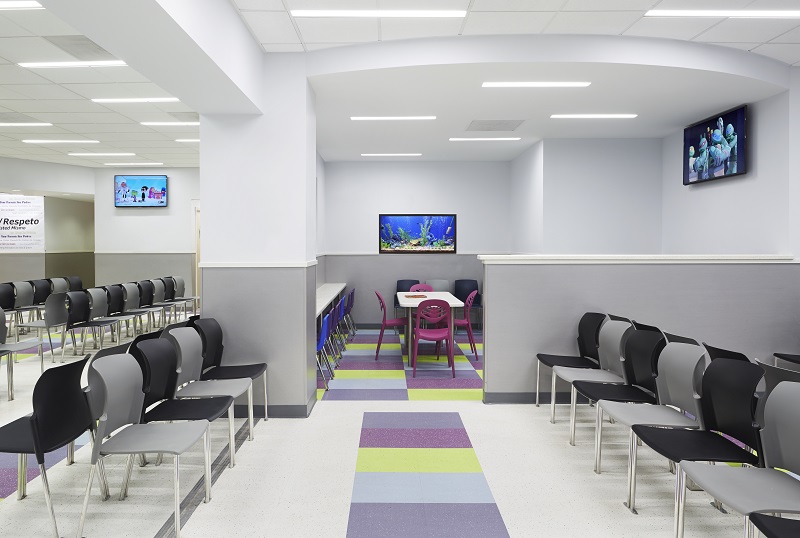 Photo: Mikiko Kikuyama Photography
Photo: Mikiko Kikuyama Photography
Located on Courtland Avenue a few blocks from The Hub commercial area, the project involved the expansion of an existing three-story, wood frame, brick-faced building. It was rebuilt into a five-story structure and the facade allows the expanded building to read as one cohesive facility. Once inside, new fixtures and furnishing provide a crisp, colorful setting.
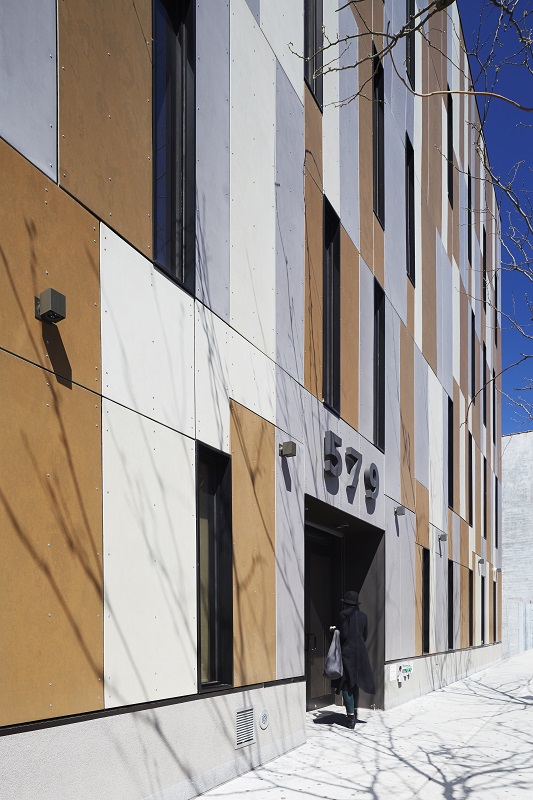 Photo: Mikiko Kikuyama Photography
Photo: Mikiko Kikuyama Photography
One design challenge was accomodating a program that included 120 treatment and medical examination rooms on a relatively small site. Another was achieving this on the budget limitations of a non-profit operator. New York Psychotherapy and Counseling Center (NYPCC), which runs the center, must prioritize its resources to meeting the medical needs of its clientele coming from the surrounding low-income neighborhoods. Yet, even with these constraints, Bromley Caldari and NYPCC found a design solution that both enhances the area and provides the people it services with an attractive environment.
