How to Make a Subway Map with John Tauranac
Hear from an author and map designer who has been creating maps of the NYC subway, officially and unofficially, for over forty years!


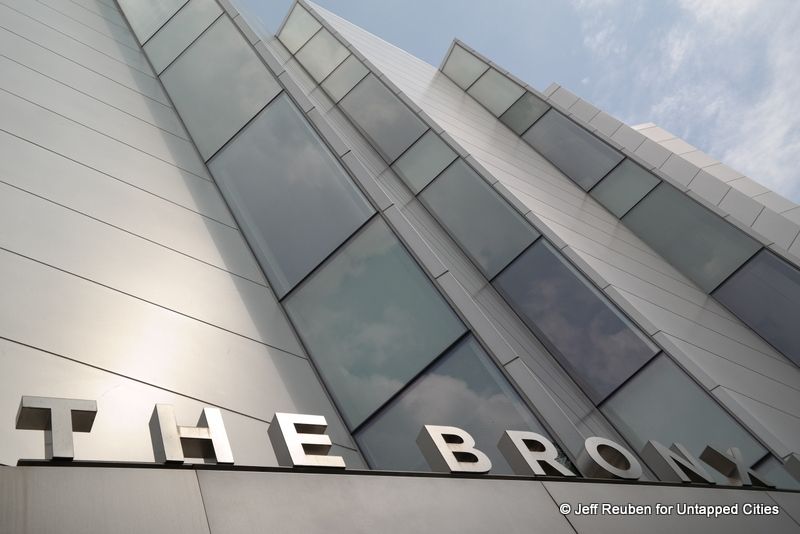
Over the last few decades, a new wave of attractive Postmodern buildings have sprung up across the Bronx. Although they are little known outside the borough, these distinctive structures have joined the Bronx’s architectural landscape alongside buildings from earlier periods, adding some flair to its diverse and underrated building stock.
When people think of Bronx architecture at all, they tend to associate it with pre-war buildings, especially Art Deco gems along the Grand Concourse and Modernist post-war buildings. The latter features works by famed architects including Marcel Breuer and Gordon Bunshaft, but also includes many Brutalist cookie-cutter housing developments that are more loathed than loved. Since it is home to many Modernist buildings, it’s only fitting that Postmodern architecture also came to the Bronx.
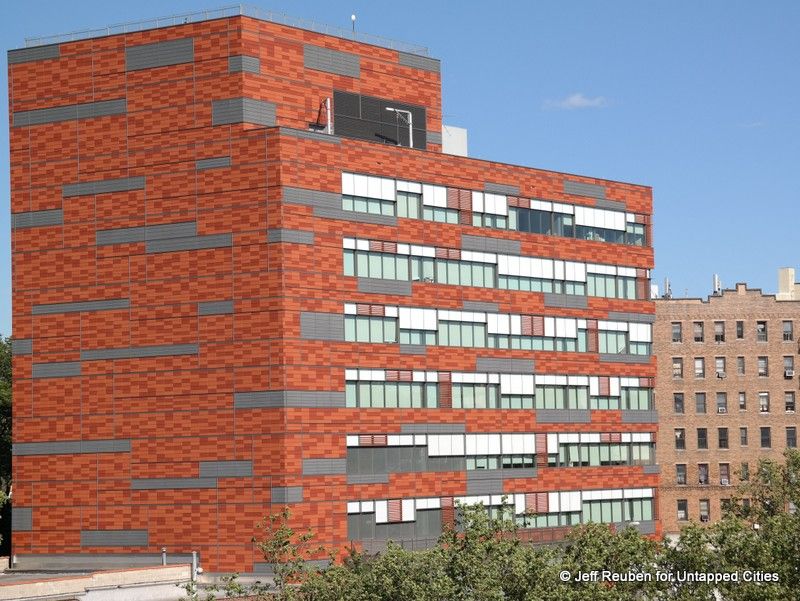
PATH (Intake Center for Homeless Families)
Postmodern architecture, as the name indicates, emerged in response and in opposition to the austere and dogmatic Modernist style that first emerged in Europe before World War II, but became widespread in U.S. cities after the war. Whereas Modernist architecture adhered to the mantras “less is more” and “form follows function,” Postmodernism, which emerged in the 1970s and 1980s, adopted a freer, eclectic aesthetic. “Less is bore” asserted Postmodern pioneer Robert Venturi.
Rejecting even the Modernist idea of a strict style, Postmodern architecture can be difficult to define. However, most buildings feature all or some of the following: abundant use of color, distinctive facade materials, idiosyncratic forms, human scaling, use of symbolism that is often overt, playful and ironic, and samplings of historic elements.
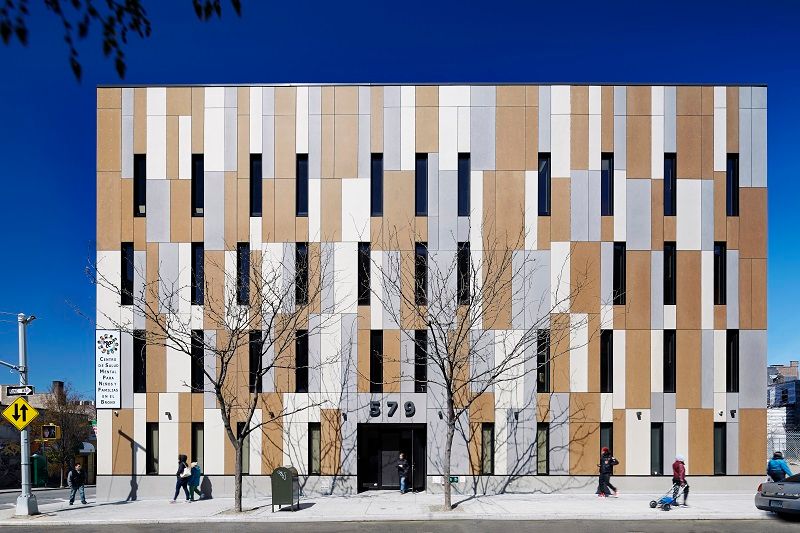
Bronx Child & Family Mental Health Center. Photo: Mikiko Kikuyama Photography
In recent years, as the Bronx recovered from its “Burning” days, a new wave of building architecture has occurred. While some new buildings have been “neos,” such as neo-traditional row houses or neo-Art Deco apartment houses, Postmodern buildings have also been added to the mix.
Here are ten of our favorites.
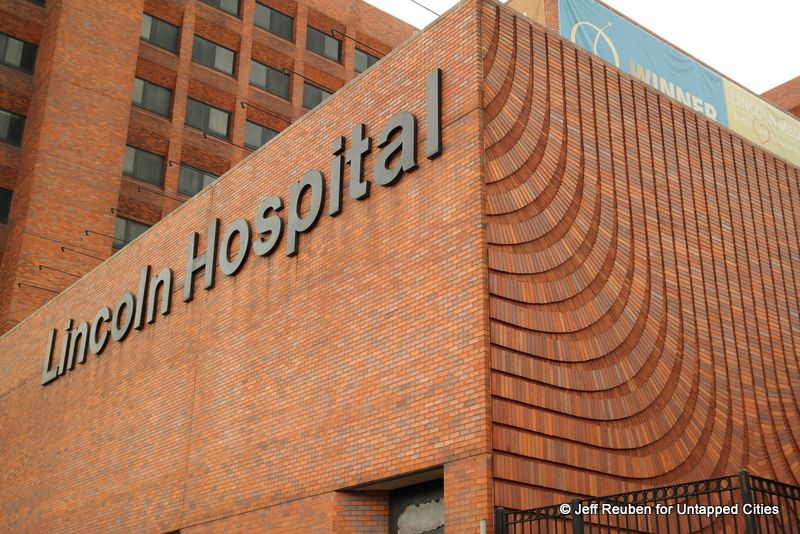
The current Lincoln Hospital opened in 1976 on a 10-acre site at Morris Avenue and East 149th Street. In some respects, its style represents a transition from Modernism to Postmodernism. The window pattern, for example, is reminiscent of Modernist simplicity and symmetry.
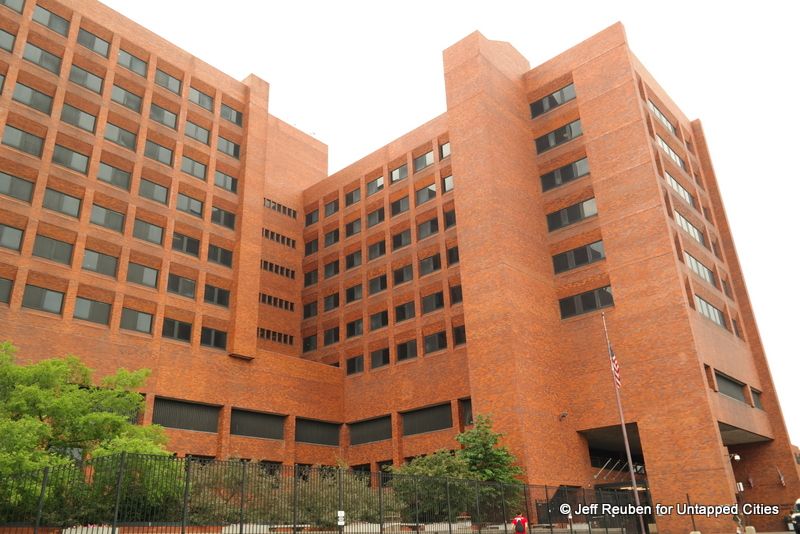
However, Lincoln Hospital’s design, created by Urbahn Associates, left Modernist sparseness behind with a Postmodern blast of color and detail. Its facade consists of interspersed bricks of varying hues of red, brown and orange. A windowless section is dressed up with a wavy brick pattern that is a poke in the eye of Modernist minimalism.
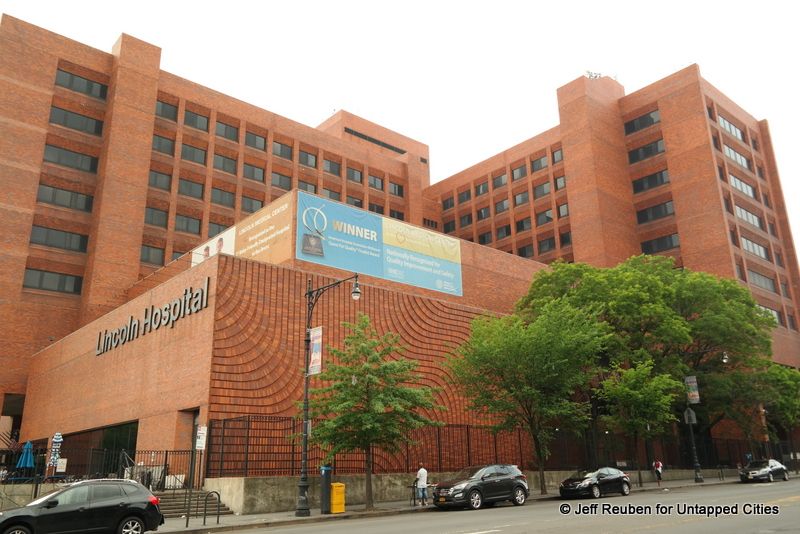
To be sure, Lincoln Hospital’s role as a pioneer of Postmodern architecture in the Bronx was secondary to its importance as an upgrade in medical care for the communities of the South Bronx. This public hospital replaced a notorious facility with problems that were so severe that the Young Lords, a Puerto Rican nationalist group, staged a takeover in 1970 to demand better healthcare services.
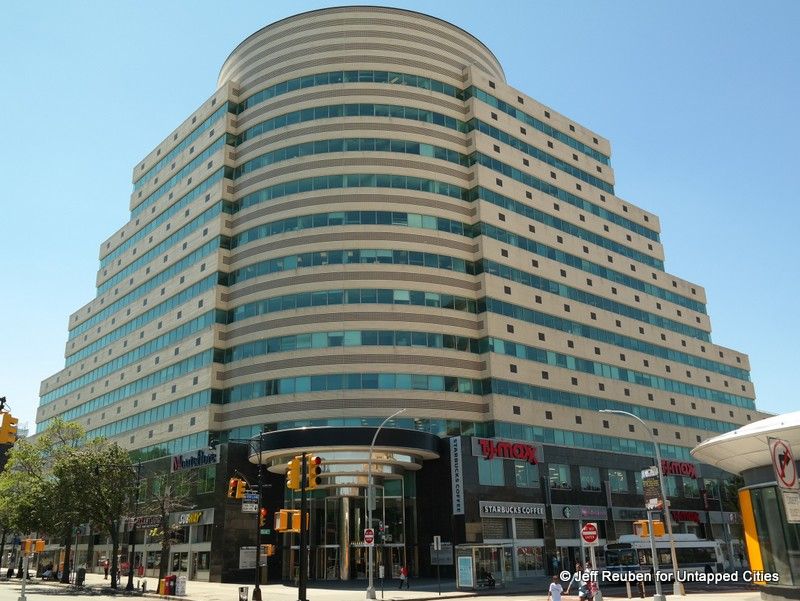
A 14-story office building completed in 1986, One Fordham Plaza exemplifies the changing architecture of the 1980s. Skidmore, Owings, and Merrill, a firm known for its earlier Modernist work, designed this Postmodern building with intersecting geometric forms and aesthetic references that pay homage to the Bronx’s Art Deco heritage. The Modernist era was over.
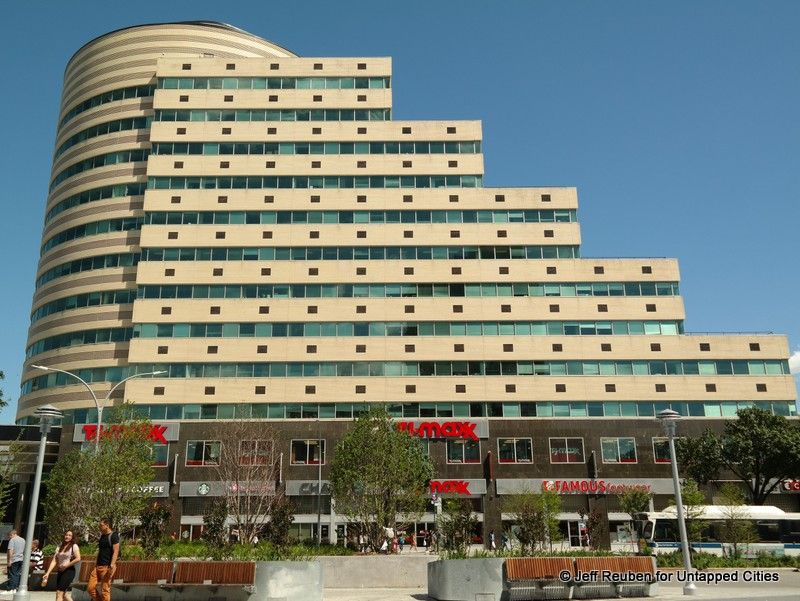
Located on a large block bounded by three of the Bronx’s key thoroughfares, Fordham Road, Park Avenue, and Third Avenue, One Fordham Plaza can be seen for blocks away as it stands above the area’s mostly low-rise buildings and plazas. Though it can be glimpsed from afar, it can only be fully appreciated when viewed from all angles.
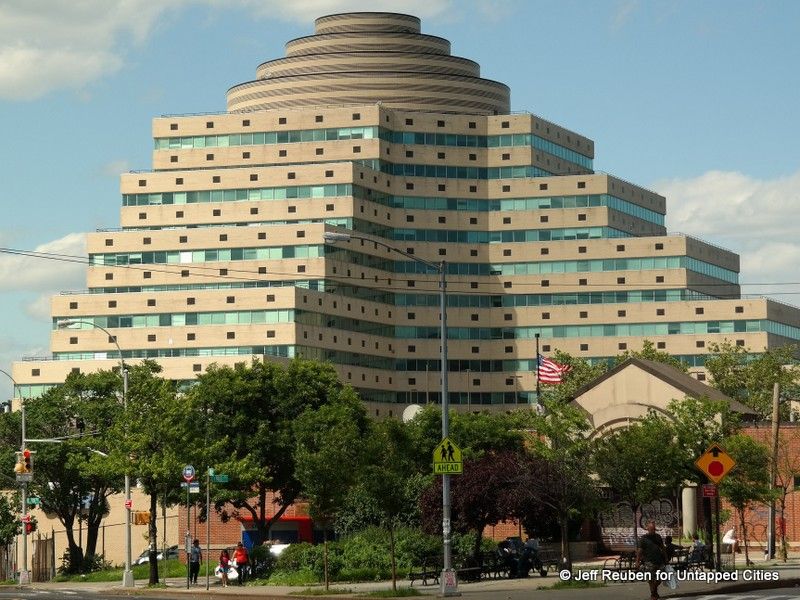
The northwest corner, where the lobby entrance is situated, has a rounded streetwall with horizontal banding. At the other end, One Fordham Plaza rises in a series of setbacks toward the rounded tower. From the west and north, it resembles a stepped pyramid blending into a conical tower. From the southeast, the view is more sinuous: the facade curves inward as it steps back and is topped by further recesses as the circular tower extends above the top floor windows.
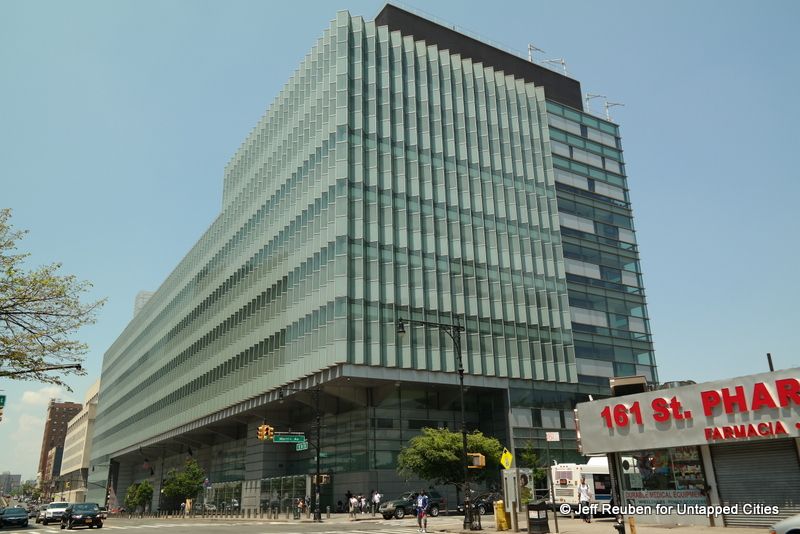
The Hall of Justice, a combination court and office building, was completed in 2008. Is it Postmodern? The building’s architect, New York-based Rafael Viñoly, who has been dismissive of Postmodernism, might resist the label. To be sure the Hall of Justice does not feature a pastiche of colors or play too much with form. However, it does share Postmodern elements of visual flair and symbolism. The front facade has an accordion-shaped glass pattern, which performs no functional purpose but adds texture and depth. The use of glass throughout seems to symbolize transparency and letting in light.
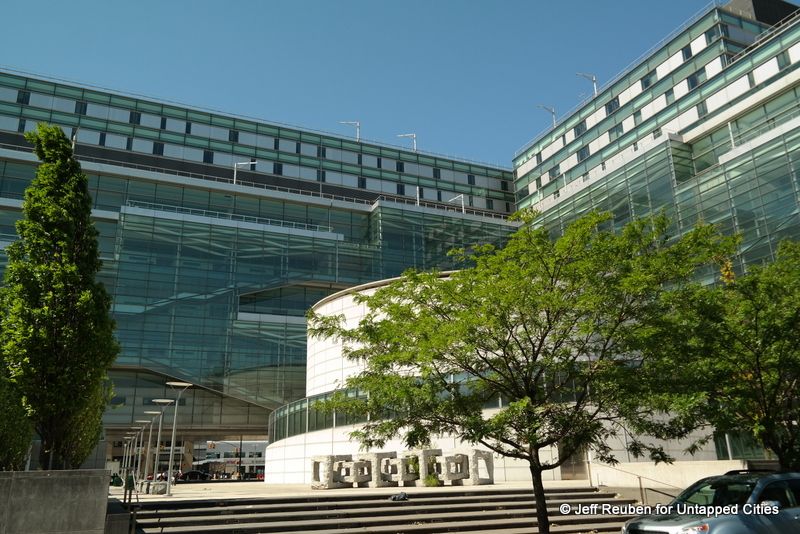
The site also features a courtyard on the interior lot which provides a transition into the neighborhood to the north, showing a sensitivity to its surroundings that Modernist buildings often lack.
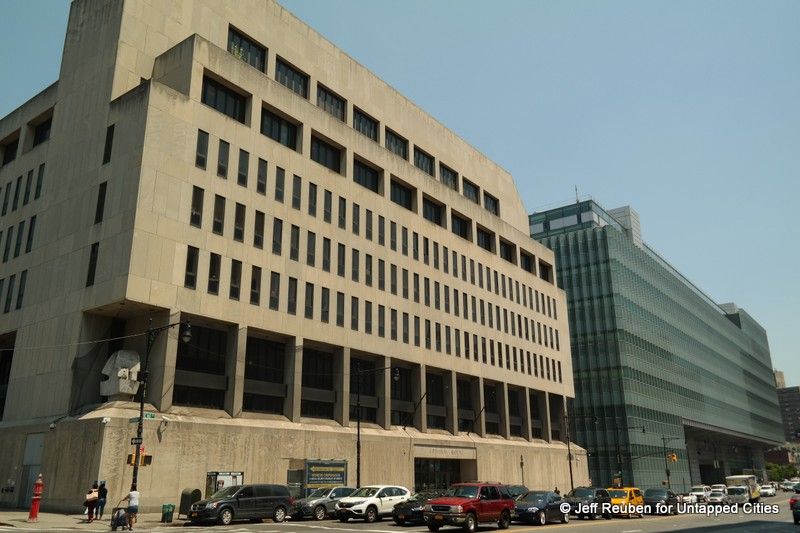
The Postmodern features of the Hall of Justice are particularly evident given the building’s context. Its sawtooth glass facade provides a counterpoint to the flat limestone streetwall of its Modernist neighbor, the Family and Criminal Court House (built in 1977) on the block to the west. This proximity creates one of those architectural juxtapositions that make cities fascinating places to observe contrasting building types at close quarters.
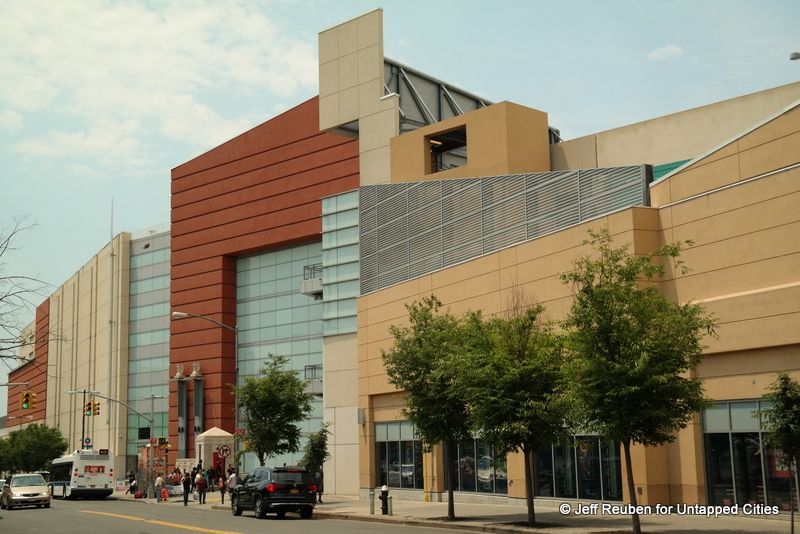
The shopping mall at the Bronx Terminal Market, which opened in 2009 on a large site near Yankee Stadium, checks several Postmodern boxes. It has a hodgepodge of facade surfaces and colors and a jumble of shapes that visually break up what might otherwise be a monolithic complex. While such attributes often strike detractors as garish and kitschy, they seem well-suited to retail buildings where the purpose is to attract people to spend money.
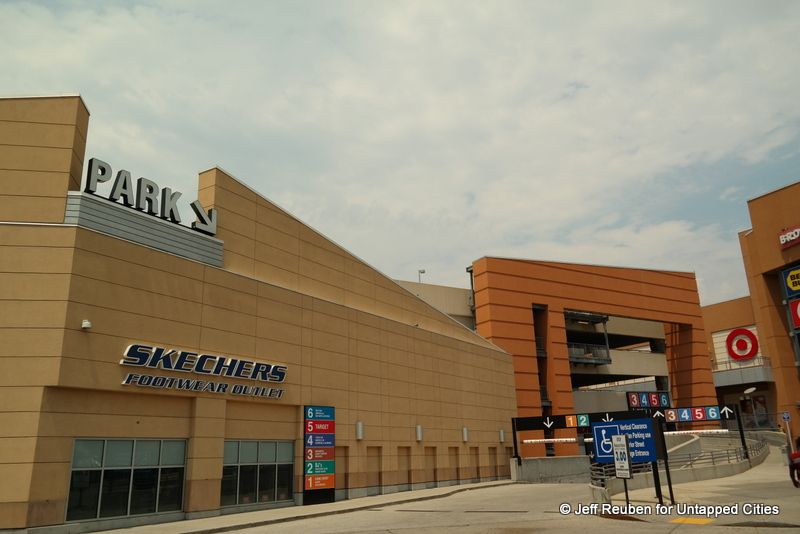
But wait a minute—this Postmodern work includes a nod to a different aesthetic paradigm. The Bronx Terminal Market mall replaced an old wholesale market of the same name and the 1930s era Bronx House of Detention for Men. A number of stone reliefs and statues from the jail were integrated into the new development. The lowbrow Postmodern and the highbrow classical coexist here, which seems to work because of Postmodernism’s inherent eclecticism.
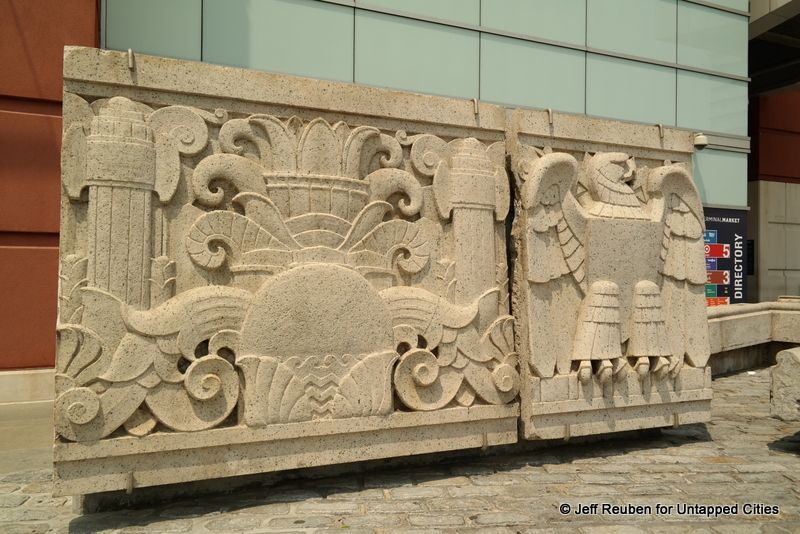
Originally known as the Gateway Center at Bronx Terminal Market, this monument to consumerism was designed by BBG-BBGM and GreenbergFarrow architects. The inclusion of the historic artifacts was a requirement of the project’s environmental impact statement (EIS) to mitigate the impact of demolishing the historic buildings.
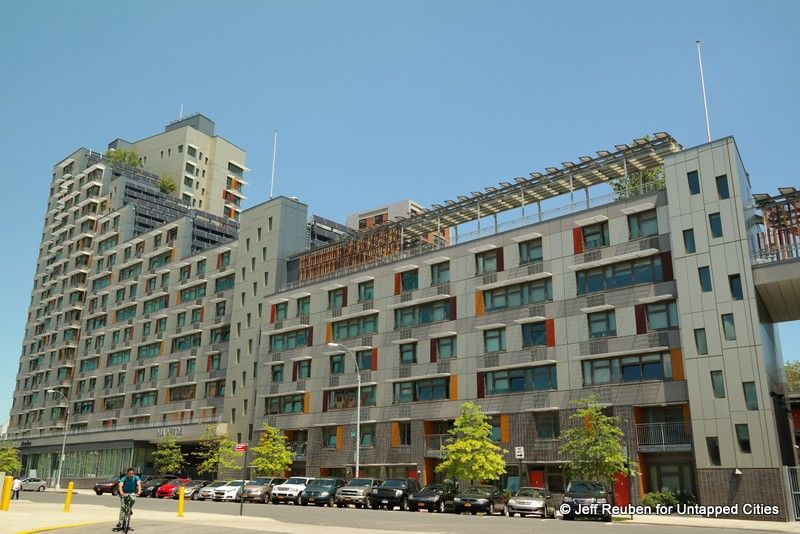
Via Verde, a development located in Melrose, whose name means Green Way in Spanish, is celebrated for its environmentally friendly measures that earned it a LEED Gold rating and for providing 222 new low and moderate income rental and co-op apartments. Even with all those elements, the design side of the project wasn’t shortchanged.
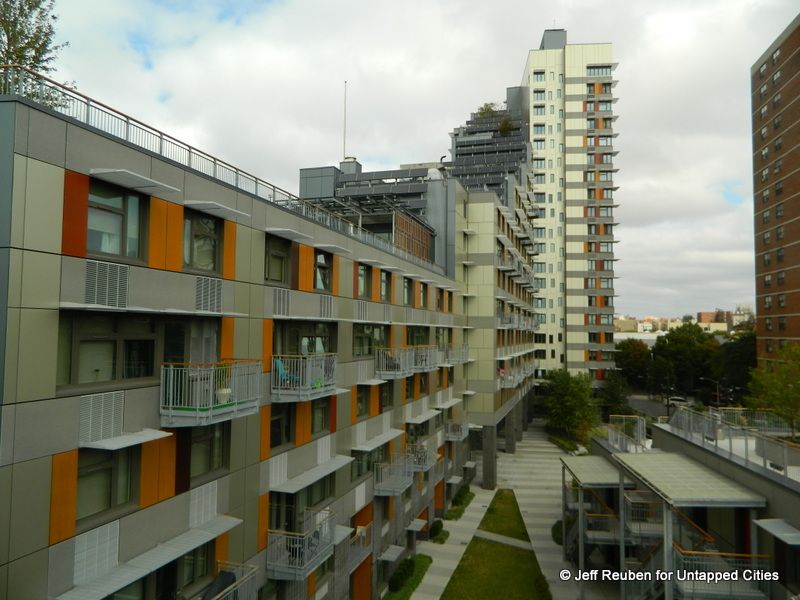
A partnership of Grimshaw and Dattner architects produced a building with several notable Postmodern features. The building’s skin is comprised of panels in a mix of pastels and cool grays with sun screens that double as decorative projections. One section steps up and away from an adjoining park, a massing that makes the overall height of the 20-story building less imposing than a slab tower that rises without a setback, as seen in many nearby public housing buildings.
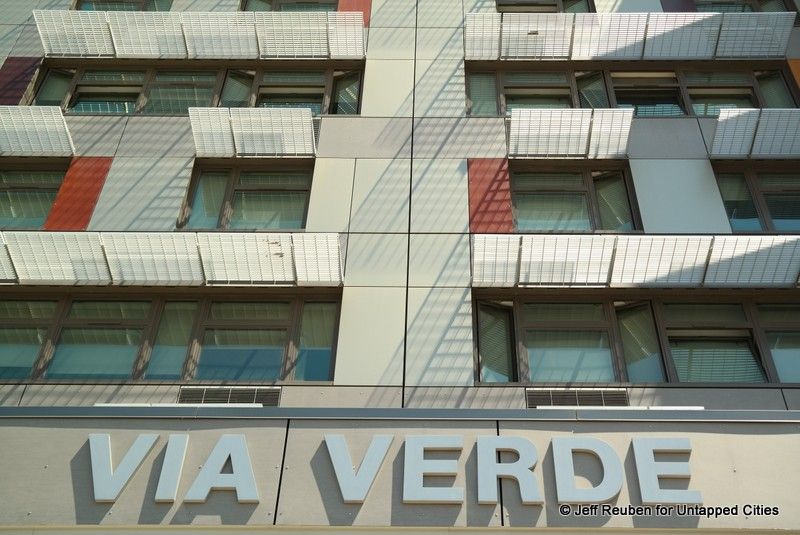
Completed in 2012 on a remediated brownfield site, Via Verde was able to deliver on many counts because it received significant subsidies. It demonstrates that under the right circumstances, being affordable, green, and focusing on design can be complementary. For instance, one of the amenities for residents, a large multilevel courtyard with gardens, also helps to reduce stormwater runoff and insulate the building.
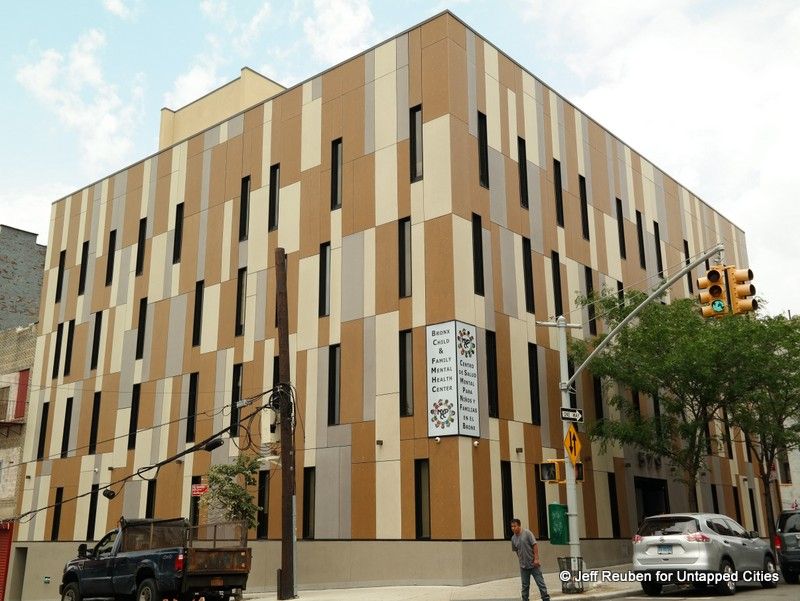
The Bronx Child and Family Mental Health Center, which opened in 2015, features a facade of vertical earth tone colored panels in a pattern that the architects, Bromley Caldari, describe as jazz themed. The panels follow the vertical orientation of the windows, which bring in light while maintaining privacy.
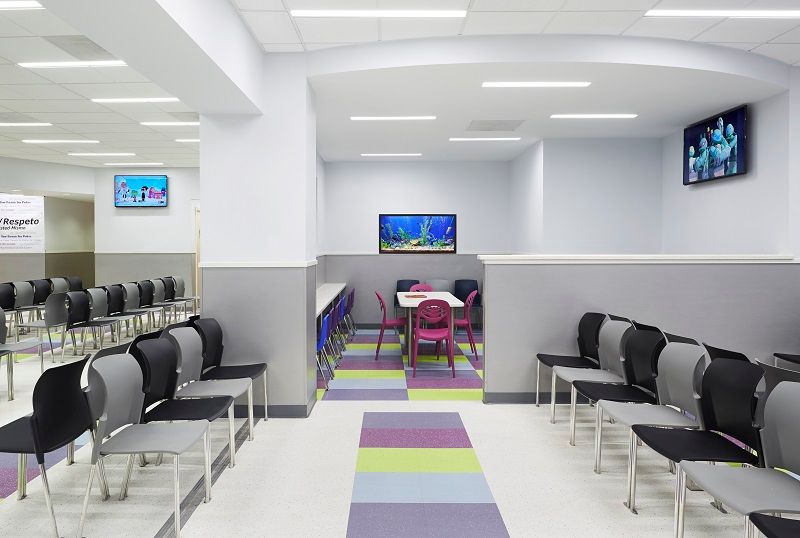
Photo: Mikiko Kikuyama Photography
Located on Courtland Avenue a few blocks from The Hub commercial area, the project involved the expansion of an existing three-story, wood frame, brick-faced building. It was rebuilt into a five-story structure and the facade allows the expanded building to read as one cohesive facility. Once inside, new fixtures and furnishing provide a crisp, colorful setting.
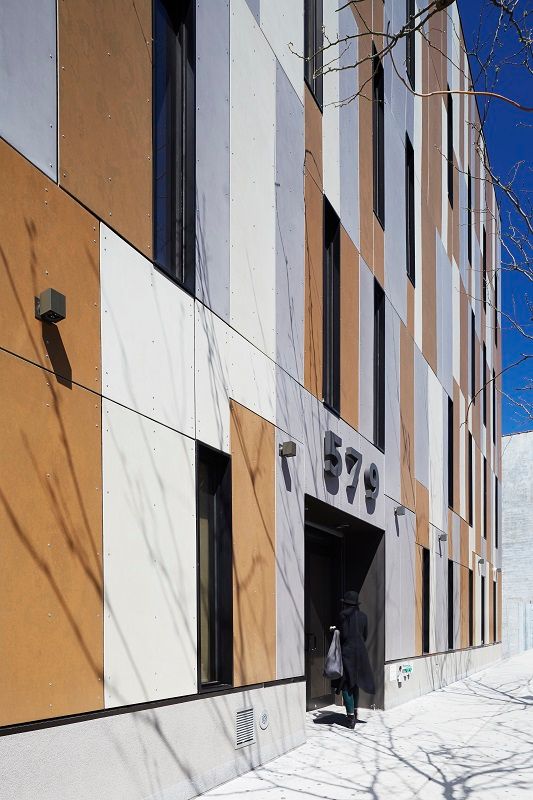
Photo: Mikiko Kikuyama Photography
One design challenge was accomodating a program that included 120 treatment and medical examination rooms on a relatively small site. Another was achieving this on the budget limitations of a non-profit operator. New York Psychotherapy and Counseling Center (NYPCC), which runs the center, must prioritize its resources to meeting the medical needs of its clientele coming from the surrounding low-income neighborhoods. Yet, even with these constraints, Bromley Caldari and NYPCC found a design solution that both enhances the area and provides the people it services with an attractive environment.
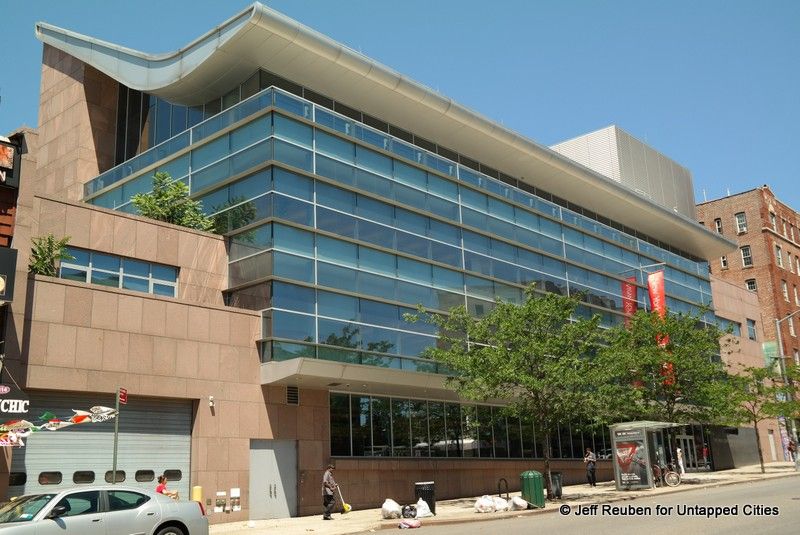
The Bronx Library Center on East Kingsbridge Road is relatively restrained as far as Postmodern designs go. With no flashy colors or book-shaped building elements, its designers, Dattner Architects, still seemed to follow a Postmodern version of “less is more.” Its flourishes include a glass curtain wall at the upper three floors that slightly projects out from the ground floor front facade and a concave roof that, in profile, looks a bit like the Nike swoosh.
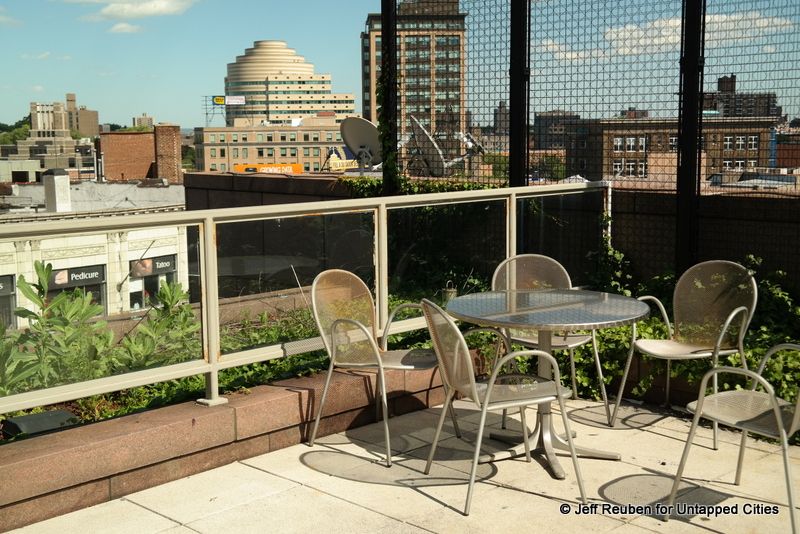
Reading Terrace (Note One Fordham Plaza in the distance)
Opened in 2006, the extensive use of glass brings a lot of natural light into the Bronx Library Center, creating another type of contrast when compared to designs of older libraries clad in stone or brick. But for those who want the real thing, direct access to sunlight is provided by the reading terrace located along one side of the third floor.
While most of the interior is attractive though relatively conventional design, just as the exterior has its swoosh, the Bronx Library Center includes an art installation that brightens the stairway leading down from the ground floor to the concourse level. A pattern of color disks mounted along the walls, called Portrait of a Young Reader by artist Inigo Manglano-Ovalle, presents a representation of the DNA pattern of a young reader.
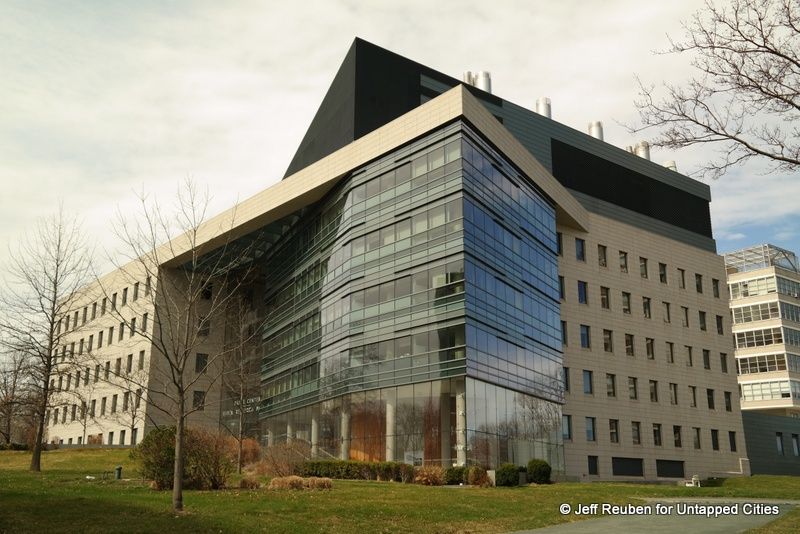
The Price Center/Block Pavilion is a “genetic and translational medicine” research center at Albert Einstein College of Medicine in the northern Bronx. It features a distinctive glass prow at its entrance, reflecting an emphasis on openness and interaction. Completed in 2008 and designed by Boston-based Payette, each floor contains “open laboratories where biomedical researchers may easily consult with one another.”
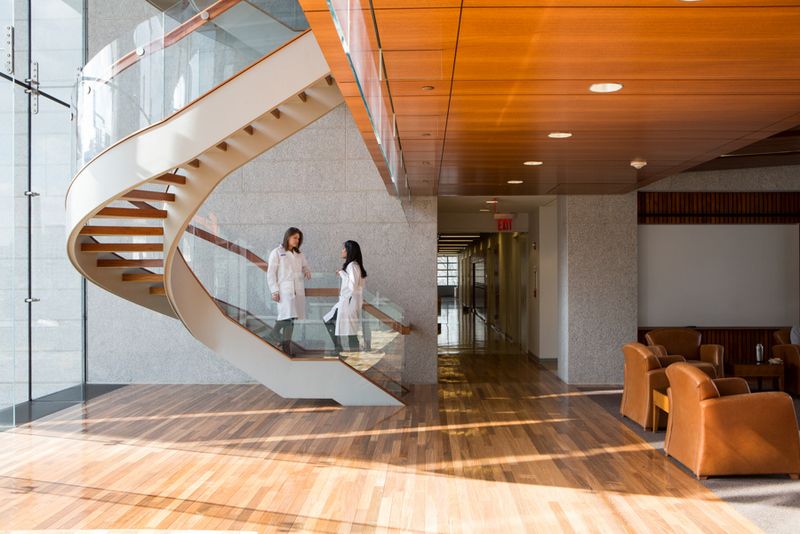
Courtesy of Albert Einstein College of Medicine
Spiral stairs, which are visible through the prow, serve both functional and symbolic purposes. With their prominent placement and attractive design, they provide healthy alternatives to elevators and are intended to facilitate informal social interactions. They are also modeled on DNA strands.
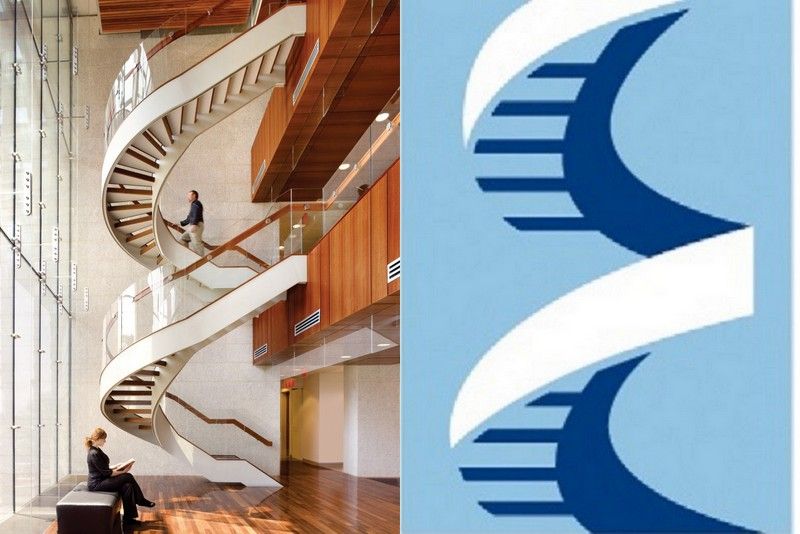
Images courtesy of Albert Einstein College of Medicine
The stairs have become a signature feature not only of the building, but of Albert Einstein College of Medicine as a whole. The college’s logo was updated to feature an illustration of the stairs, or DNA, depending on one’s perspective.
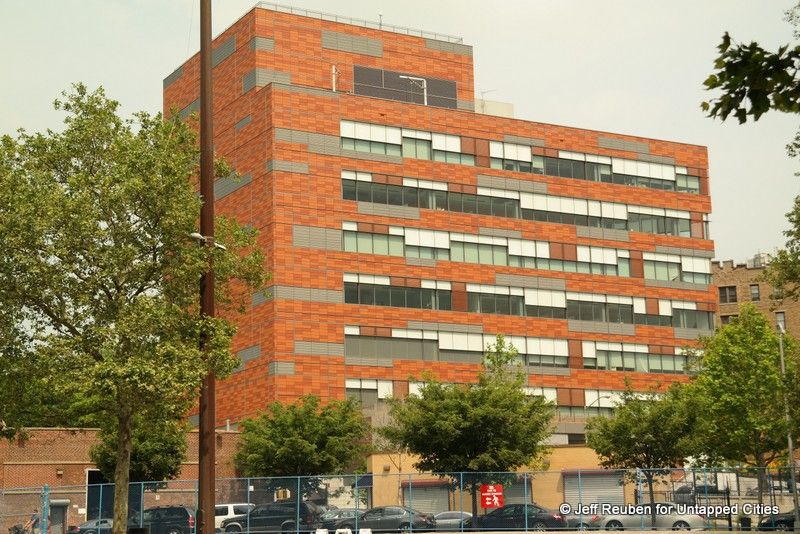
The building at the corner of East 151st Street and Walton Avenue would fit in with Postmodern luxury apartment and hotel buildings in hip quarters of Manhattan and Brooklyn. Not only does it have a distinctive facade, it also has a notable design pedigree. This pedigree reflects the work of Ennead Architects (formerly Polshek Partnership), which is the firm responsible for a number of high-profile projects including the High Line spanning Standard Hotel. But instead of housing the well-heeled, this is an intake center for homeless families called the PATH (Prevention Assistance and Temporary Housing) center.
The PATH center, which replaced an “inefficient and appalling” facility when it opened in 2011, was one of the first New York City buildings to be designed under a process called Design + Construction Excellence that aims to provide “efficient, contemporary, and visually-engaging civic structures.” Its colorful facade consists of red, orange, and gray panels, terra cotta, and zinc and metal trim, with irregular fenestration that offers extensive natural lighting.
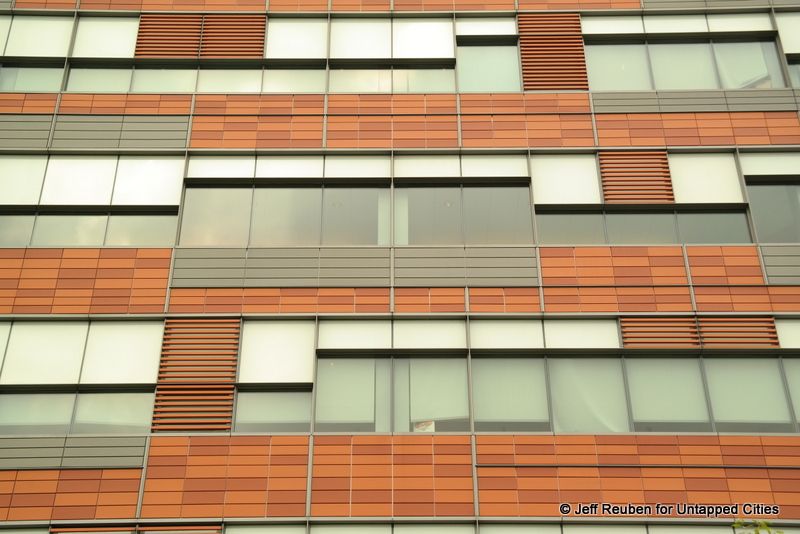
Although good design cannot remedy all the problems of those in urgent need of shelter, the 7-story PATH building also provides a number of interior innovations meant to ease the burdens of those coming to the building for help. For example, electronic zipper signs provide information to help people navigate the building to find caseworkers and other workers and services.
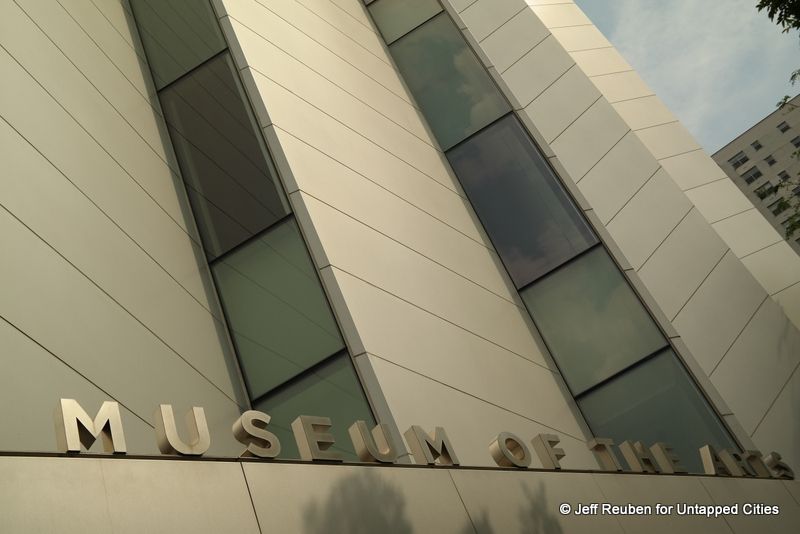
The Bronx Museum of the Arts is a cultural center and embodies many of the forces of history at work in the Bronx. It is located on the Grand Concourse in the heart of the South Bronx, which was once known for urban decay but is now associated with urban revival.
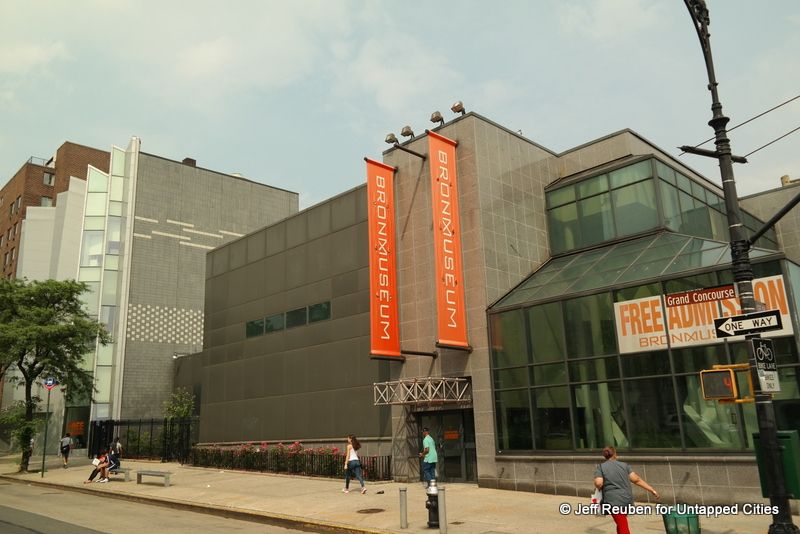
The museum currently consists of two buildings. The South Building is a former synagogue revamped as the home of the museum in the mid-1980s. Two decades later, in 2006, the museum expanded with the construction of the adjoining North Building, by Arquitectonica, a Miami-based firm with strong connections to Latin America. With its rippled metal facade and interstitial windows, its Postmodern design has become locally iconic.
In May 2016, the Bronx Museum of the Arts announced plans for a major renovation and expansion designed by Venezuelan-American architect Monica Ponce de Leon. Only time will tell how these changes will play out. Hopefully, the North Building will remain as a reminder of an era when Postmodern architecture symbolized the Bronx’s revitalization.
Next, read about the Bronx’s Grand Concourse architecture, 10 Pre-War Apartment House Gems of the South Bronx NYC, and places to discover in Mott Haven. Contact the author @Jeff_Reuben
Subscribe to our newsletter