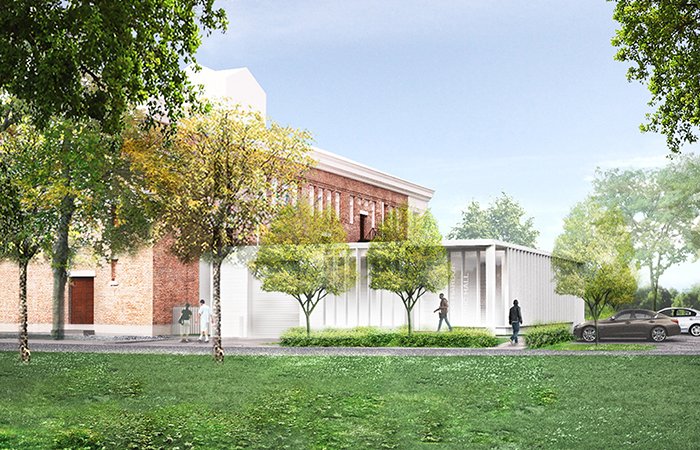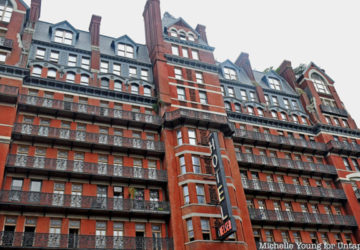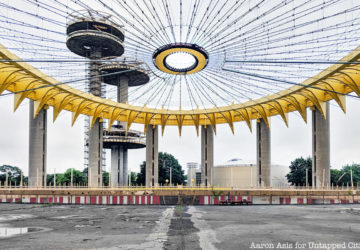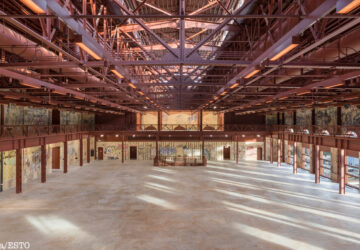7. Snug Harbor Cultural Center Music Hall Addition

Snug Harbor is one of New York City’s overlooked cultural gems, soon to be better connected by the development at St. George and Staten Island’s north shore. This understated yet elegant addition will provide critical support spaces for the Snug Harbor Music Hall, which was completed in 1892 and is the second oldest theater in New York City.
The new structure is nested carefully between two of the original pilasters on the east façade of the historic building. Modest in scale, with one floor below grade, the design achieves a sense of presence through formal expression – deep overhangs at the entrances recall the portico of the Music Hall – and materials such as white board-formed textured concrete, glass, and steel. The highly transparent façade brings unexpected natural light to back-of-house spaces that are typically dim, and the fully-glazed southeast corner offers views to an interior artwork, commissioned through the City’s Percent for Art program.
Outside the public entrance to the building, a landscaped courtyard and lawn provides flexible space for the Music Hall and Snug Harbor campus. This project will reinvigorate the historic theater, enhancing programmatic opportunities and operational efficiency that enable this cultural gem to put on its distinctive performances.
The addition is designed by Studio Joseph;SCAPE/Landscape Architecture. This is a project by the Department of Design and Construction, the Department of Parks & Recreation, the Department of Cultural Affairs, and Snug Harbor Cultural Center.





