How to Make a Subway Map with John Tauranac
Hear from an author and map designer who has been creating maps of the NYC subway, officially and unofficially, for over forty years!


A while back, Untapped Cities reader Cathleen Mayrose sent us a photograph of the Second Empire facade of the 59th Street Bloomingdale’s department store being painted over in black. Whether or not they are welcomed, these changes are typical in a city like New York, which is constantly being eyed by developers and businesses looking to plant a flag on a profitable property. And without landmarking, historical buildings can easily become a target.
In attempting to protect New York City’s architecturally and historically significant sites, the Landmarks Preservation Commission (LPC) grants “landmark” or “historic district” status to various properties across the city. Recently, it designated 12 historic buildings in Midtown East as city landmarks after conducting a survey of East 39th to East 57th streets, from Fifth Avenue to Second Avenue.
The agency selected the following sites, which fall into three key eras: Pre-Grand Central Terminal (development through the 1910s); Grand Central/Terminal City and Post Grand Central (buildings constructed after 1933).
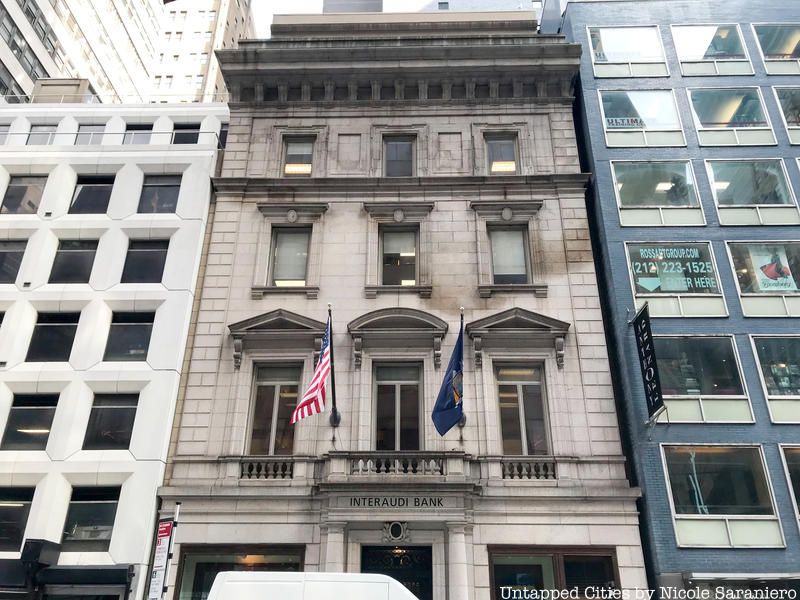
The Renaissance Revival style townhouse at 19 East 54th Street was built in 1899-1900 for Minnie E. Young, the widow of stockbroker Albert Young, and one of five siblings who inherited a fortune from their uncle, Lewis Ginter, the founder of American Tobacco Company.
The structure itself reflects the “upper class tastes” of well-off New York City families during the early 1900s. During that time, the area around Fifth Avenue in East Midtown was a thriving residential area, and the Young House reflects that. It is noted for its 40-foot-wide granite facade, window balustrades and stone cornice, among other features.
As the neighborhood began to shift to a business center by the 1910s, the house was also repurposed for a variety of uses, including a dressmaking firm (Lucille Ltd.), the Kenneth Beauty Salon, the Bank Audi (now Interaudi Bank), and the English Speaking Union.
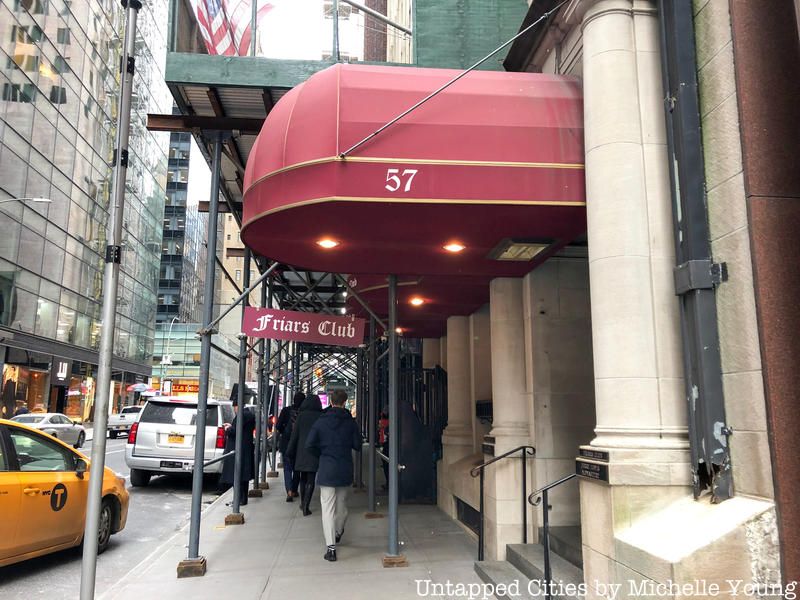
Like the Minnie E. Young Residence, the Martin Erdmann House at 57 East 57th Street arose out of a period of Gilded Age wealth that found architectural manifestations in the East Midtown area in the early 20th century. Built in 1908-09, the five-story English Renaissance Revival town house was originally owned by Martin Erdmann, a partner in the banking firm Speyer & Company, who used it to house his art and antique collection.
After his death in 1937, the house was used as the headquarters for the American Institute of Physics. Since 1957, however, it has been owned by The Friars Club, a private social club largely comprised of celebrities in the entertainment industry.
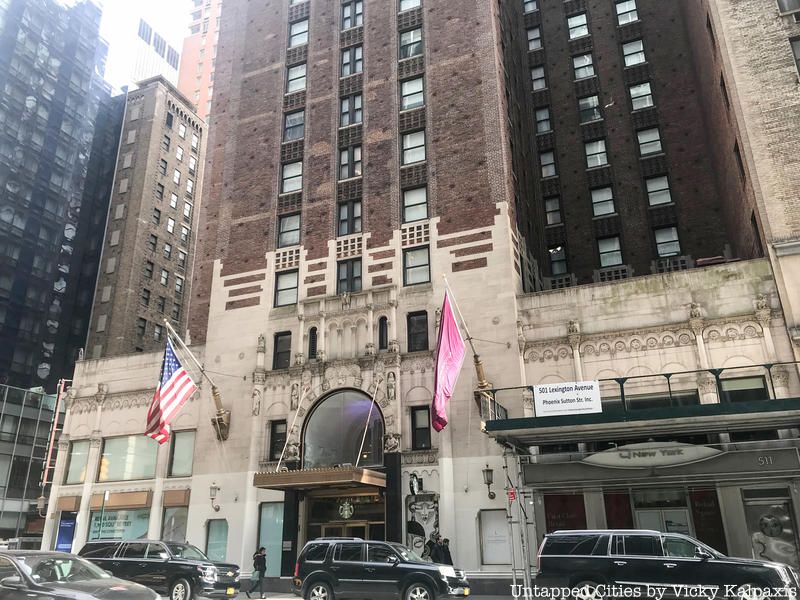
The Lexington Hotel at 511 Lexington Avenue is one of several buildings set along “hotel alley,” the stretch of Lexington north of Grand Central that is home to various hotels, including the Beverly and Shelton. At the time of its development, the Lexington Hotel Corporation planned to make this building the largest of its parent firm’s “large chain of first-class hotels.”
It would take $6.5 million dollars and two years (1928-29) to construct, and originally housed 801 “modern luxury” rooms. Moreover, it was the location of the world-famous Hawaiian Room (1937-66), which served Polynesian cuisine.

Built in 1925-27, this 30-story office building (originally known as the Eastern Offices Building) is part of the “Terminal City” Midtown development owned by New York Central Railroad. Like many of the sites on this list, Graybar has close ties to Grand Central Terminal. Not only does it include a passageway that connects with Lexington Avenue but it also incorporates several train platforms.
In terms of aesthetics, it is inspired by Art Deco and Byzantine-style influences, which can be seen in the stone reliefs on the facade of the building. From 1927 to 1982, it also served as the corporate headquarters for the Graybar Electric Company, for which it is named after. Other tenants include the J. Walter Thompson Company, Turner Construction Company, Young Men’s Christian Association and S.L. Green Realty, which holds a long-term lease. Don’t miss the sculpted rats that run along the facade of the Graybar.
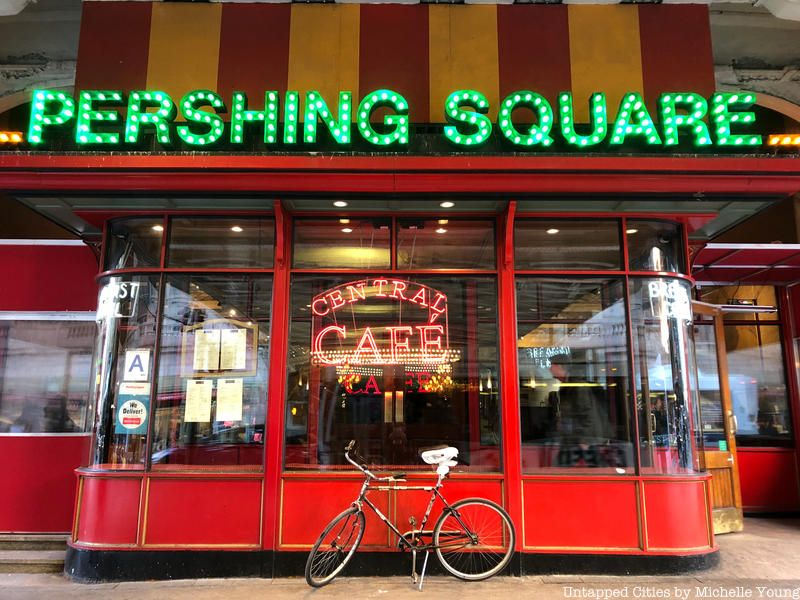
The Pershing Square Building (along with the Bowery Savings Bank) replaced the Grand Union Hotel, which the Public Services Commission acquired in order to link portions of the IRT line running below Park Avenue. It was built on top of “exceptionally strong” foundations so that the site could be sold for development following its construction. It is currently owned by SL Green, which purchased the building in 2010. Designed in the Romanesque Revival style with multi-hued brick and terra cotta, it provides directly links to Grand Central Terminal and includes several subway entrances.
Join us on an upcoming tour of the Secrets of Grand Central to see more of these sites:
Tour of the Secrets of Grand Central Terminal
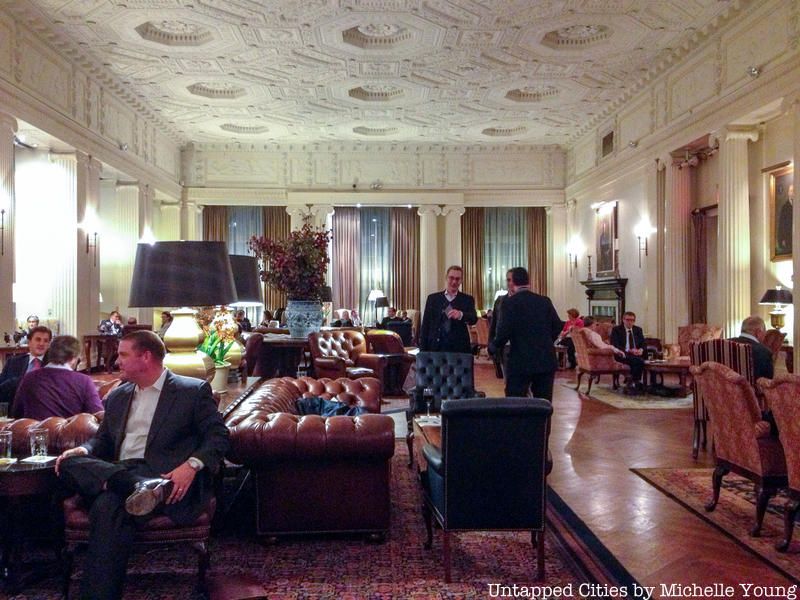
On the northwest corner of Vanderbilt Avenue and East 44th Street, you can find the Yale Club of New York, a neo-classical edifice designed for the Yale community. Also located on the “Terminal City” development, the Yale Club complements the Beaux-Art style of the nearby train station and the surrounding buildings.
It was built by James Gamble Roger, who graduated from Yale College in 1889. (He was also the mastermind behind some of the buildings that comprise Columbia, New York University and Northwestern). See photos of the interior of the Yale Club here.
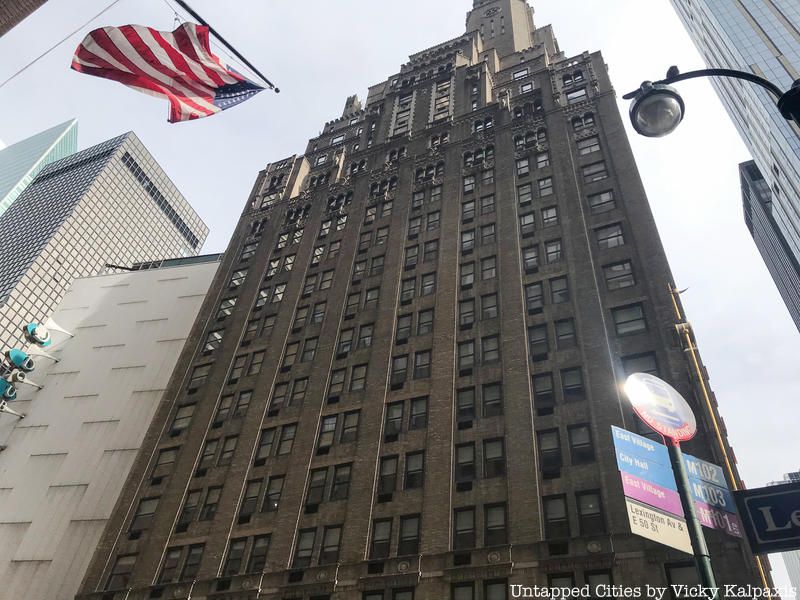
Before it became the Benjamin Hotel–named after Benjamin Denihan, Sr., the founder of the company that would later acquire the building–the Bevelry at 125 East 50th Street offered rooms to customers at moderate rates. Its unique facade, which incorporates Romanesque-style motifs and grayish-brown brick, has made the building a popular subject for historians and artists like Georgia O’Keeffe and Charles Sheeler.
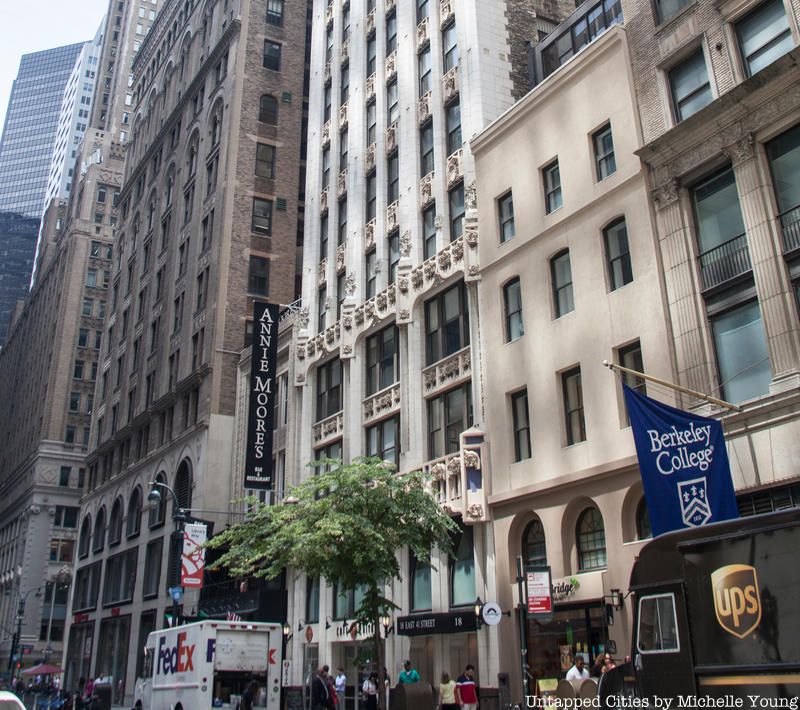
The 21-story, neo-Gothic skyscraper at 18 East 41st Street was completed in 1914. Since its establishment, it has hosted a variety of tenants, from Broadway actor Donald Brian and movie director Dudley Murphy to private clubs and doctors, among others.
Its striking facade is characterized by white, beige and blue terra cotta accents, believed to be inspired by medieval and modern influences. The building as a whole is also representative of the earliest evolution of skyscrapers in East Midtown.
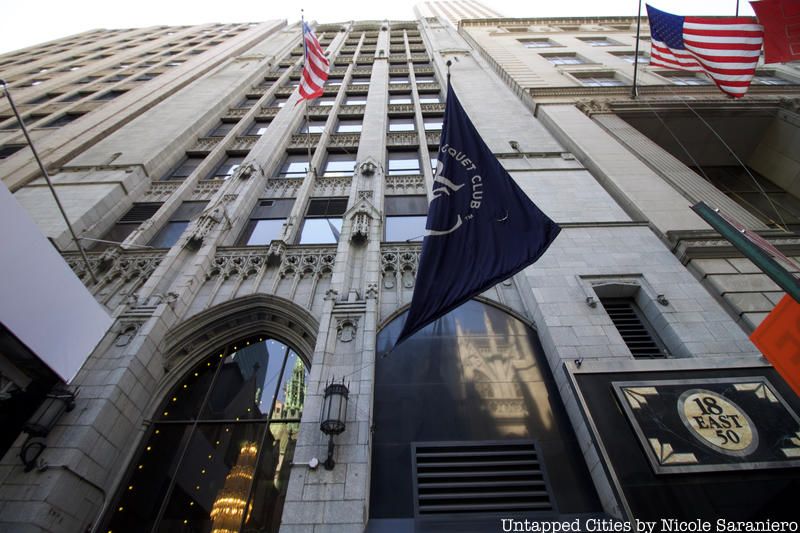
Henry Mannes founded Hampton Shops (originally known as the Grand Rapids Furniture Company) in 1913 at 18-20 East 50th Street. At the time, it sold a variety of home furnishings, including antiques, rugs, draperies, molded ceilings and more. In 1938, however, the business declared bankruptcy and was consequently sold at auction.
In the years since, the building has been subdivided and leased to several art and design related businesses. It is built in the neo-Gothic or Perpendicular Gothic style, and rises 11-stories into the sky. Interestingly, its design was chosen to complement the buildings in the St. Patrick’s Cathedral complex, and to exemplify the style of traditional furniture that the store sold.
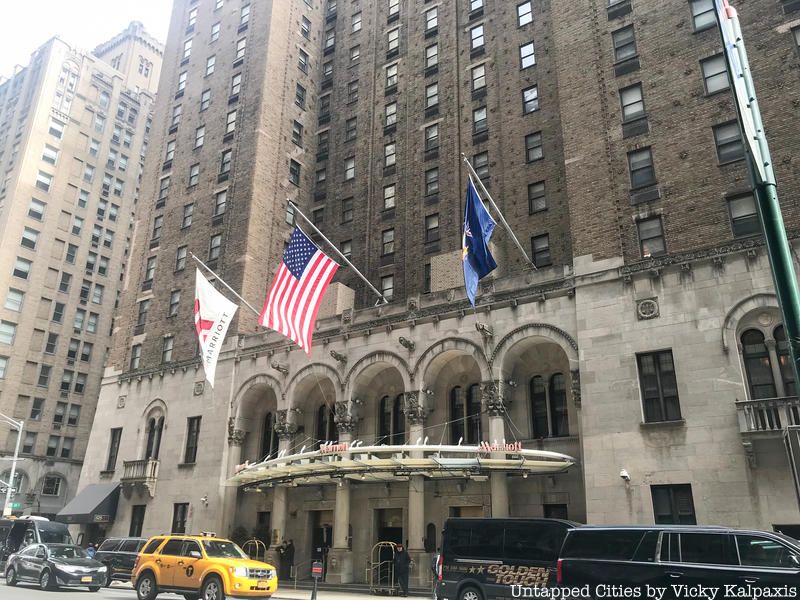
The Shelton Hotel (now the New York Marriott East Side) is noteworthy because it is one of the first skyscraper residential hotels, as well as one of the premiere buildings constructed along “hotel alley” on Lexington Avenue. Built in 1922-23 in the Romanesque Revival style, the edifice is considered to be the first to successfully abide by the 1916 Zoning Law, which established limits in building massing. The regulation was put in place in order to make sure tall skyscrapers did not prevent light and air from reaching the streets.
Notice the setback recessions as the skyscraper gets higher and higher. Its noteworthy design, which has received awards, largely impacted the aesthetics of other hotels and apartment complexes to come.
Upon its completion in 1923, it was utilized as a men’s residence with 1,200 bedrooms. It later opened to women in 1924.
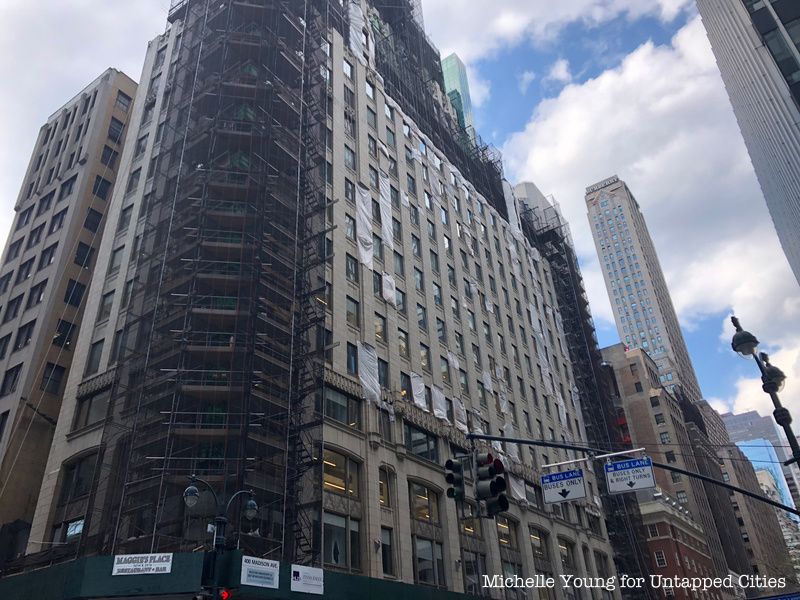
Although 400 Madison Ave spans the entire blockfront of the avenue, it is rather narrow in depth (only 50 feet). It was constructed as an speculative office building during a period of commercial development in East Midtown, and has been compared to a “Wedding Cake” due to its unique tiered profile.
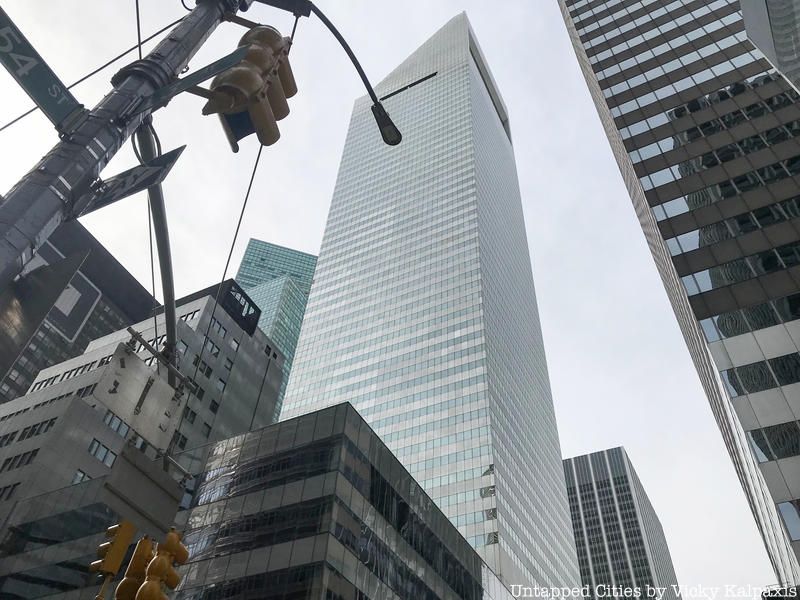
The former Citicorp Center was designated a landmark just last week, making it the youngest New York City landmark building to date. Commissioned by First National City Bank and built from 1973-1978, the 910-feet-tall skyscraper is noted for its 45-degree angular roof, as well as its alternating tinted windows. Due to its unique design, it’s regarded by some as one of the most recognizable skyscrapers in New York City.
It is currently owned by Boston Properties, a real estate investment trust, which renamed it 601 Lexington Avenue.
Join us for our next tour of the Secrets of Grand Central that will stop by several of these sites:
Tour of the Secrets of Grand Central Terminal
Next, check out 10 Stunning Interior Landmarks of NYC: Treasures of New York and 12 of NYC’s Most Unusual Landmarks.
Subscribe to our newsletter