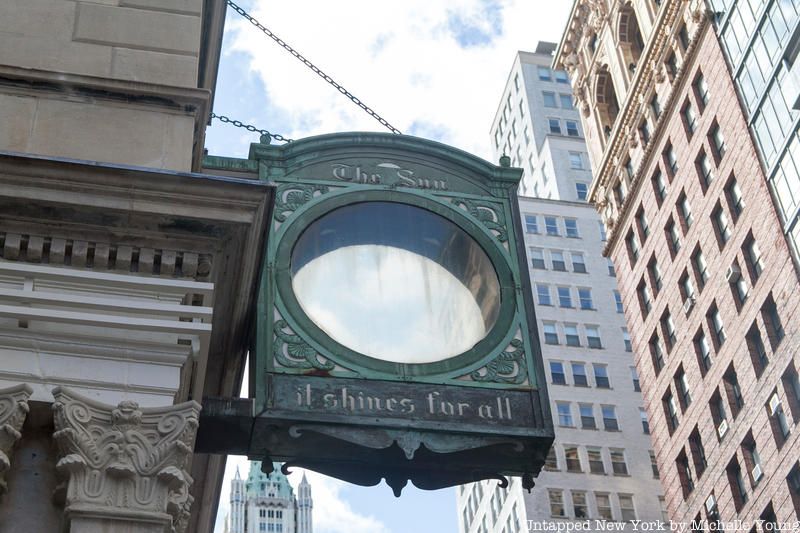How to Make a Subway Map with John Tauranac
Hear from an author and map designer who has been creating maps of the NYC subway, officially and unofficially, for over forty years!


Google “the Marble Palace,” and you’ll find links to a home improvement company, based in Puckett, Mississippi. But the original Marble Palace was located at 280 Broadway, the “architectural gem” that sits north of City Hall Park between Chambers and Reade Streets. Today, the city’s ever-present green scaffolding constantly encircles the structure, temporarily distracting pedestrians from its true grandeur. Yet, during the 19th century, 280 Broadway was one of the most influential and celebrated buildings in New York. While “The Marble Palace” may sound like a presumptuous name, it’s undoubtably fitting for the architectural marvel (one of many we discover on our 400 Years of History in 1 Mile Walking Tour).
Designed by John B. Snook of Joseph Trench & Company (with later additions from other architects), the Marble Palace was the first commercial building in New York City to be constructed in the Italianate style. It was built in 1845-46 on the site of Washington Hall for Alexander Turney Stewart, an Irish immigrant, who moved to New York City as an adolescent. He later returned to Ireland to collect an inheritance, which allowed him to purchase and import $3000 worth of Irish laces. With this stock in tow, Stewart headed back to New York to establish a small dry-goods store in 1823; the building was located on 283 Broadway, sitting plainly among a collection of other structures on the west side of Broadway between Chambers and Reade Street. At the time, even the largest stores weren’t significantly different from the common small shop and factory building.

His business did “unusually” well, and soon enough, Stewart had his eyes set on expansion. In 1846, the first section of the five-story Marble Palace was erected for his retail and wholesale business, A.T. Stewart Dry Goods Store, which is credited as the first department store in the country. While typical retail buildings were made out of common brick and wood, the Stewart store commanded a visual presence with its white Tuckahoe marble facade. It was also regarded as a marketing innovation, thanks to Stewart’s various business practices: he set standard prices on all of his goods (to prevent customers from haggling deals), drew in female clientele through sales, and paid low wages to his employees (and, reportedly, imposed fines for their shortcomings).
In addition, it was situated away from the congested and noisy areas of lower Manhattan, which was characterized by narrow streets. Instead, the wider expanse of Broadway allowed horse carriages to pull through and drop women off directly in front of the store; the building was also ideally located next to City Hall Park, where there was a lot of foot traffic. According to American Architectural History: A Contemporary Reader edited by Keith L. Eggener, 280 Broadway was “meant to be an aesthetic object” for the display of merchandize—it housed an open, 70-foot-wide rotunda at its center, plate-glass windows on the first floor, a balcony gallery and decorative column capitals representing “Commerce” and “Plenty.”

In response to the store’s opening, James Gordon Bennett, the founder and editor of the New York Herald, described it as “the most splendid dry goods store in the world.” Its Italian “aristocratic” aesthetic, as Eggener notes, “was far more appropriate to a new commercial enterprise than the previous Greek Revival Style.” In fact, the success of Stewart’s business relied heavily on its stunning facade, which helped to reduce the building’s overall commercial impression. This was important as women—the store’s major source of patronage—could not become “too tainted with commercialism” under the domestic social sphere of the 19th century.
The unparalleled success of Stewart’s store eventually inspired a string of imitations to arise along a five block strip of Broadway. He consequently expanded south to Chambers Street in 1850, and east to the center of the block three years later. By 1862, however, the store moved uptown to a bigger location, taking over the former site of a farm on Broadway, between 9th and 10th Streets—his second venture was deemed “the Cast-Iron Palace.” (You can guess what it was constructed out of).
After the store’s move, 280 Broadway temporarily served as a warehouse for Stewart’s wholesale and office operations. Following his death in 1876, however, two floors were added to the building and it was converted into office space. Then in 1917, the New York Sun newspaper purchased the Marble Palace and renamed it the Sun Building. To this day, you can still see the newspaper’s name displayed on the side of the building, as well as a mounted clock and thermometer decorated with its logo (“The Sun – It Shines for All.”). After the newspaper moved out in 1950, it became home to the central offices of the NYC Department of Buildings, as well as a host of retail shops on the bottom floors. Yet, through all of these transitional phases, 280 Broadway’s iconic marble facade still commands a lofty presence in the steel and concrete jungle that is New York City. A.T. Stewart’s commercial imprint continues to live on well over a century-and-a-half years later.
Next, check out the Top 10 Secrets of 280 Broadway and the Top 10 Secrets of City Hall Park.
Subscribe to our newsletter