Robert Rauschenberg's New York: When Giants Walked the Earth
Explore Rauschberg's photographs and collages featuring images of NYC!


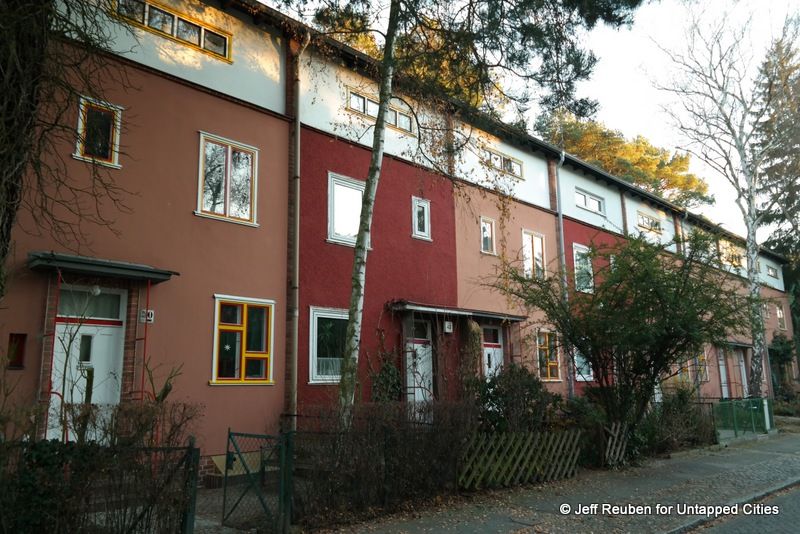
To walk around Onkel Toms Hütte, a Weimar Republic era housing development in Berlin, is to follow a Modernist path not taken. The buildings feature unornamented facades, flat roofs, geometric massings, and are set back from the street, all hallmarks of early Modernist design.
But, most conspicuously, the buildings beam with a vivid range of colors, quite unlike the white or unpainted exteriors typically associated with Modernism. They stand in stark contrast to the well-known works of Modernist pioneers such as Ludwig Mies van der Rohe, Le Corbusier, Walter Gropius, and Marcel Breuer, who went on to exert strong influence on mid-century American development.
Onkel Toms, built from 1926 to 1932, was the work of Bruno Taut, an early Modernist architect and planner with a vision that differed from many of his peers. While Mies’ philosophy was summed up as “less is more,” Taut’s credo was that “architecture is the art of proportion.”
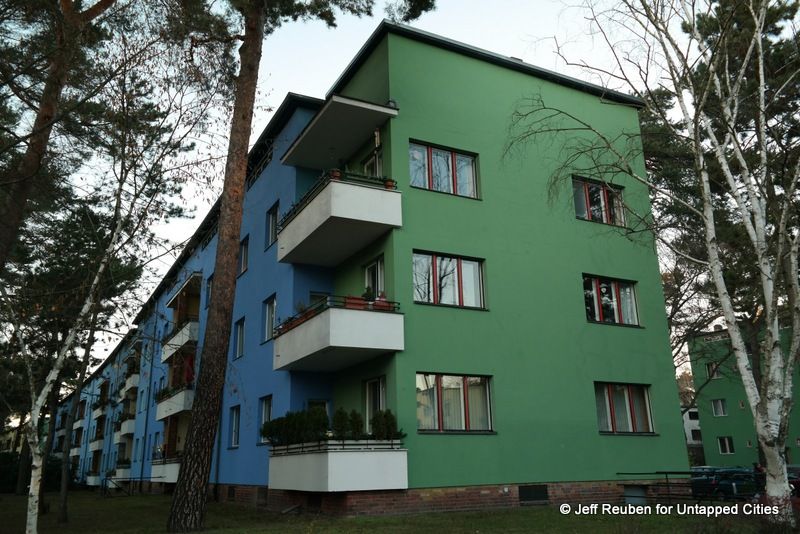
Indeed, it is not only Taut’s use of color that distinguishes Onkel Toms from our received notions of Modernism. Look closer and there are other, more subtle features not often associated with large-scale Modernist projects. Although it is a dense development of 1,900 units built around a then new subway station, it lives up to its other name, the Forest Housing Estate, with a bucolic setting of trees and lawns. These aren’t towers-in-a-park on the grand scale envisioned by Corbusier, but three-story buildings set among more intimately sized open spaces providing light and air for the residences and visual interest to the pedestrian.
Onkel Toms is one of Taut’s largest and most highly regarded projects, but it is just one of many he directed during what turned out to be a brief but prolific stretch. From 1924 to 1932, he was the lead architect for numerous projects in Berlin resulting in the completion of over 10,000 units of housing, mostly for the working and middle classes.
Taut achieved this high volume in part by using a standard layout for apartments and building with prefabricated components, which provided cost savings through economies of scale. Despite this functional, machine-age approach, when it came to color he designed a different scheme for each project based on site context.
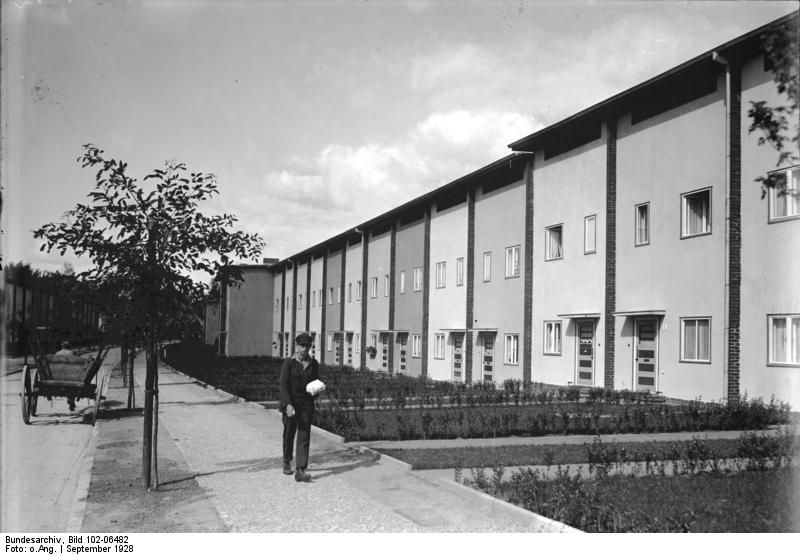
Onkel Toms 1928. German National Archives via Wikimedia Commons
He used chromatic variations to make long rows of townhouses and large apartment buildings appear less monotonous and bulky. Explaining his approach at Onkel Toms, he contended that “color should be used to underline the spatial character of the development.”
His colorful approach had its share of detractors. “My God,” Corbusier reportedly once remarked, “Taut is color-blind!” Corbusier was famed for the white and glass exteriors of his buildings, such as the Villa Savoye of 1931, and for the most part he reserved color for building interiors. Indeed, most Modernists used color on facades sparingly, if at all.
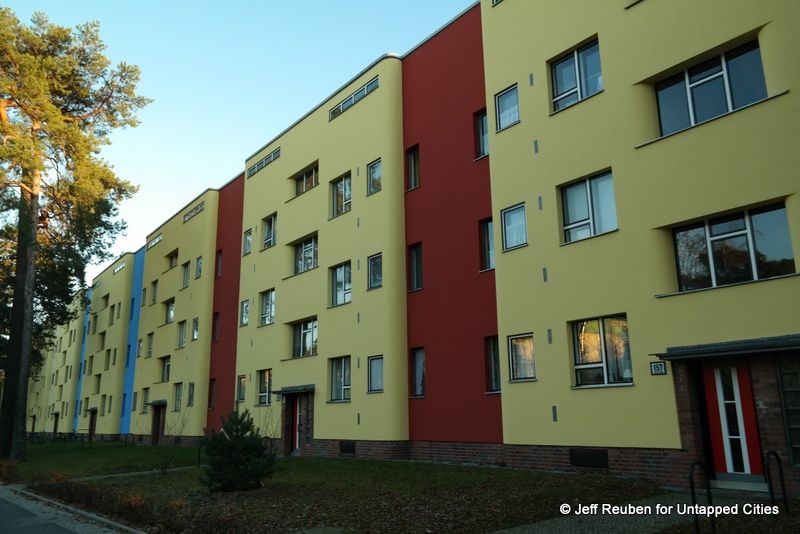
And yet despite Taut’s different approach, he was not an outcast among his fellow Modernists. Taut published “A Call for Colorful Architecture,” in 1919, which exhorted “let blue, red, yellow, green, black, and white radiate in crisp, bright shades to replace the dirty gray of houses.” This manifesto attracted a number of co-signers including Gropius, who nevertheless mostly avoided color in his building exteriors, including his landmark Bauhaus school complex at Dessau, Germany in 1925-1926 and the Pan Am Building in New York over 30 years later. Taut’s heterodoxy was tolerated but not embraced.
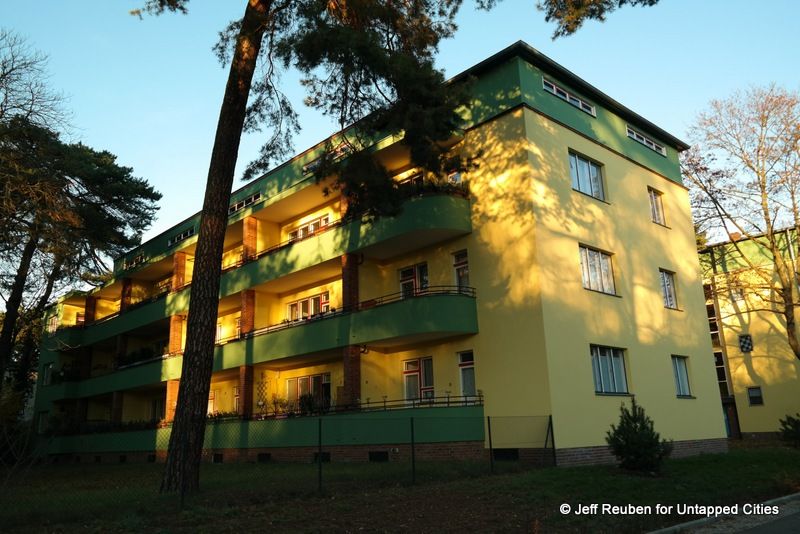
While Onkel Toms and many of Taut’s other developments today celebrate and maintain their colorful architectural legacy, few other developments in Germany or elsewhere followed this example. Instead, the sparer, monochrome approach became synonymous with Modernism as it spread far and wide, from Tel Aviv to Los Angeles, when many leading Modernists went into exile following the Nazi rise to power in 1933. Mies, Gropius, and Breuer settled in the United States in the late 1930s, where they led a new, American-based Modernist vanguard. They attracted many disciples who followed their minimalist template and its later offshoot, Brutalism. Concurrently, Le Corbusier in the postwar years spread his ideas as he worked on projects from India to the Americas. All these men had the benefit of long lives and opportunities to design major buildings and propagate their vision.
In New York, with Robert Moses adopting many of these precepts, housing developments such as Stuyvesant Town and countless public housing projects followed this Modernist path. Co-op City in the Bronx, one of Moses’ final projects, bears a strong resemblance to Corbusier’s unbuilt Plan Voisin for Le Marais in Paris (which tellingly, was named for a car company).
On the other hand, Taut spent his exile from Nazi Germany first in Japan and then in Turkey, where he died in 1938 at the relatively young age of 58 and with few of his writings translated into English. His brand of colorful Modernism ended with him.
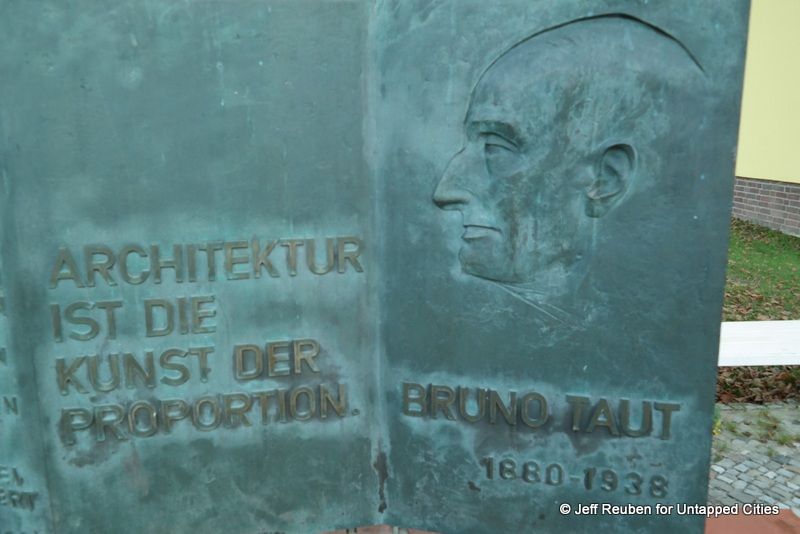
“Architecture is the art of proportion”
Although few outside Germany know Taut’s works or words, many of the features on display at Onkel Toms and his other developments are consistent with today’s planning and architectural paradigms: design on a pedestrian scale, nature-sensitive site planning, transit-oriented development, and the use of color to add visual interest and uplift. After several decades of Miesian and Corbusian ascendancy, the principles Taut followed resurfaced in response to Modernism’s austerity. In 1966 Robert Venturi replied rhetorically to Mies, asserting “less is bore.” Had Taut also emigrated to America and lived long enough to make a mark here, perhaps that message would have been voiced sooner. And even today, Taut’s model is worth rediscovering as we consider the future of cities.
Untapped Cities is co-sponsoring “Penn Station and A Post-Moses New York,” a conference on May 9 looking at proposals to unify the region’s rail infrastructure.
Next, read about Mies’ Seagram Building, 9 of Le Corbusier’s villas and buildings in Paris, and Marcel Breur’s Whitney Museum which was transformed into the Met Breuer.
Subscribe to our newsletter