See the Original Manuscript of Kafka's 'The Metamorphosis' at The Morgan Library
Join a guided tour of a special exhibit on Franz Kafka featuring artifacts never displayed in the US!


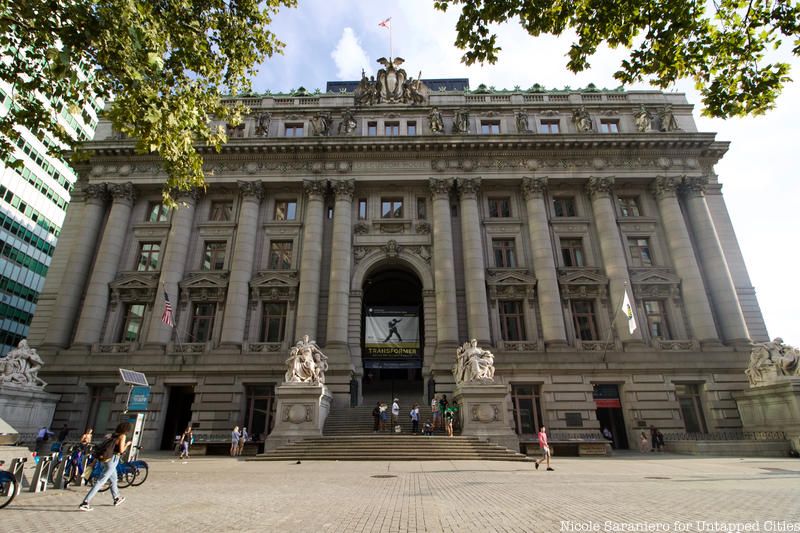
Cass Gilbert, born in 1859 and died in 1934, was a renowned monumental architect. His buildings remain focal points in the United States today. While he designed buildings around the country in locations as varied as Washington D.C. and Minnesota, Gilbert made his mark forcefully on New York City.
Check out these ten beautifully designed must-see Cass Gilbert buildings in New York City:
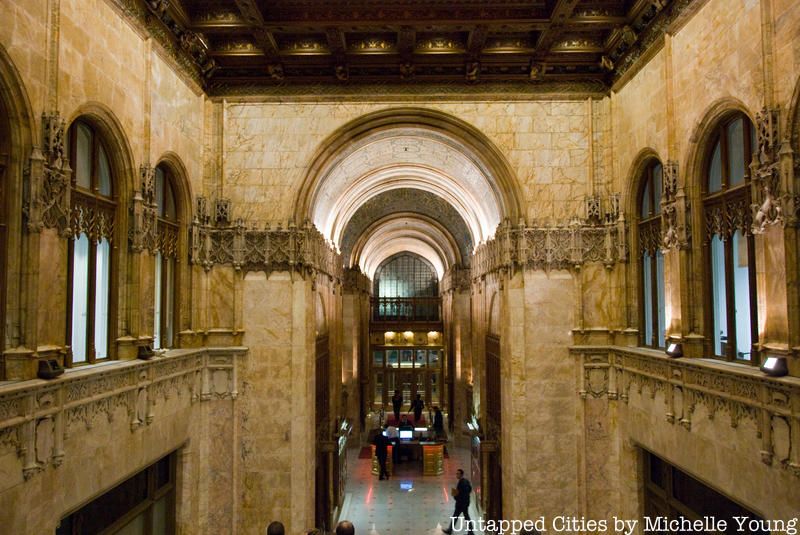
Built from 1910 to 1913 at 233 Broadway, the Woolworth Building, nicknamed the “Cathedral of Commerce, is a fifty-eight story skyscraper in the Gothic Revival style.The building was commissioned by by the millionaire Frank W. Woolworth and when it was built, it was the tallest building in the world for seventeen years and it was used as a model for how skyscrapers should be built.
The stunning Woolworth Building lobby has been closed to the public for over a decade, but Untapped Cities offers exclusive tours of the lobby, mezzanine and lower level with the great-grand daughter of Cass Gilbert, Helen Post Curry. The tours are one hour long and the next available date is July 29th:
VIP Tour of the Woolworth Building

The Alexander Hamilton U.S. Custom House took seven years to build from 1900 to 1907. The seven story Beaux Art building spans three blocks in lower Manhattan on the former site of Fort Amsterdam. The facade has forty-four columns, each with a statue of the Roman God of commerce, Mercury. The interior of the building nods at New York’s seaport origins with many sea creatures, shells, and sea signs that can be seen throughout the building, fitting since the site was also the location of steamship offices prior to the construction of the customs house.
Due to the prosperity of New York’s trade center, Cass Gilbert was chosen to design the building out of the twenty other architects who submitted designs. Custom houses were buildings that housed government workers who filed paperwork related the the importing and exporting of goods.
The Alexander Hamilton U.S. Custom House was declared a National Historic Landmark and has since been turned into the National Museum of the American Indian that people may visit to learn more about the history of American Indians and view artifacts. The building also houses an outpost for the United States Citizenship and Immigration Services, where New Yorkers can go to renew their passports or sign up for services such as Global Entry.
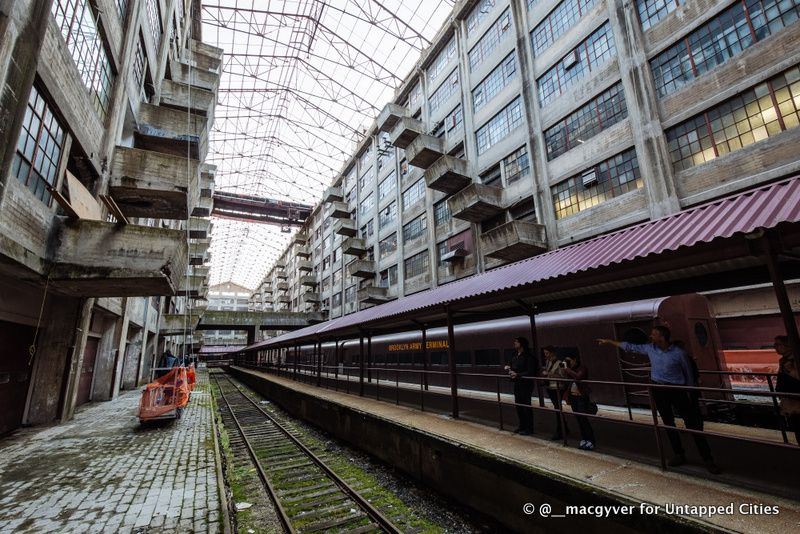
The Brooklyn Army Terminal, also known as the “US Army Military Ocean Terminal and the “Brooklyn Army Base,” was development by the Federal Government starting in 1918 as a supply base and military depot. The structure featured 96 push-button elevators and was designed with “girder-less, steel reinforced concrete slabs.” The Brooklyn Army Terminal was built with a utilitarian style which was vastly different from Cass Gilbert’s preferred Gothic and Beaux Arts styles.
The terminal was most used during WWII when it housed over 20,000 people ranging from military to civilians. The site even deployed Elvis Presley as he was met with a swarm of fans in 1958 at the dock before shipping off to Europe for the war. The terminal was active until the beginning of the19 70s until it was purchased in 1981 by the government and transformed into a manufacturing and industrial complex, run by the NYCEDC.
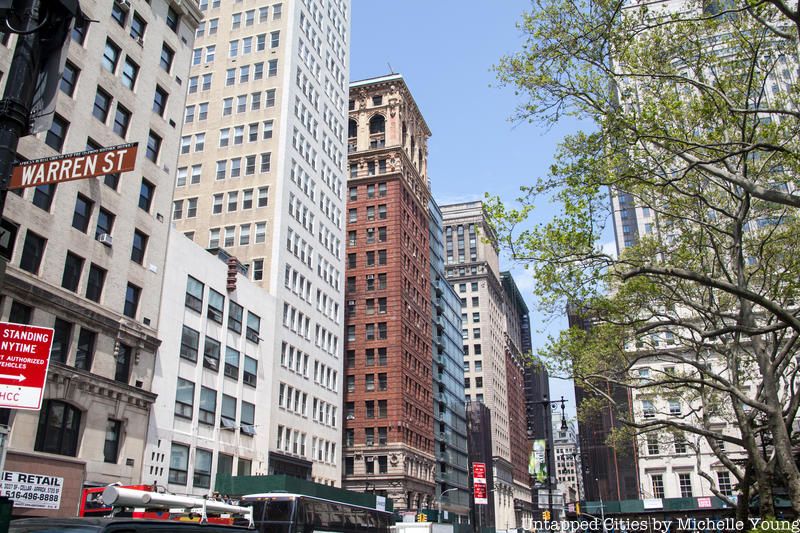
The Broadway Chambers Building, Cass Gilbert’s first New York City building, was built in 1899 and was completed in 1900. The 18 floor building stands 225 feet tall in the Beaux-Arts style of architecture at 277 Broadway.
The building process was hurried along as those involved with the project feared it would cited for being too high, despite a lack of zoning and height restrictions during this time (the first Zoning Amendment would be approved in 1916). The land was owned by Edward R. Andrews who wanted an office building built. Gilbert and Andrews discussed plans for three years until a contract was signed. The beautiful coloring of the building was inspired by Andrews’ desire for the building’s materials to be terra cotta and white stone.
Helen Post Curry, the great-granddaughter of Cass Gilbert who leads our tours of the Woolworth Building, Frank Woolworth’s offices were originally “right across the street from [the] Broadway Chambers building, which he admired.”
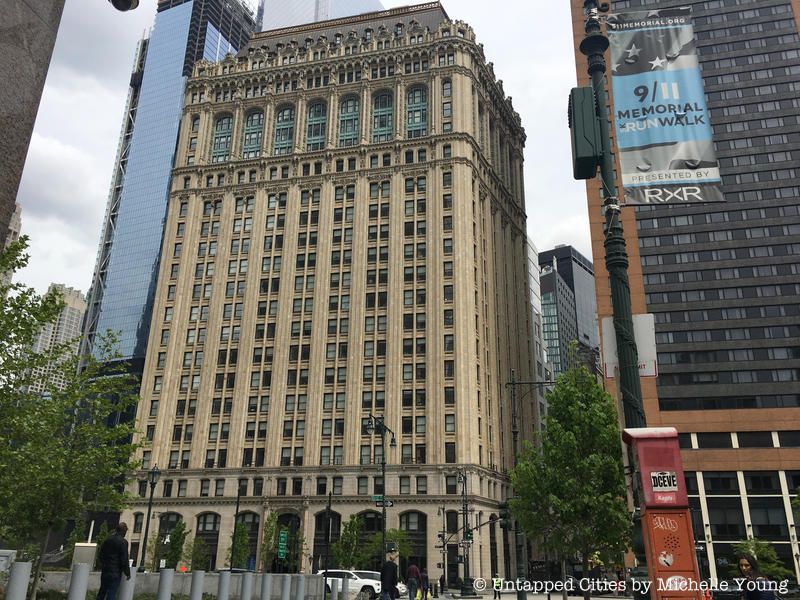
This 23-story Gothic Revival building was built in 1907 and designed by Cass Gilbert and the structural engineer, Gunvald Aus for the West Street Improvement Corporation. Originally built as an office building, the 90 West Street Building has gone through several names including the West Street Building, the Coal and Iron Exchange, and the Railroad and Iron Exchange.
The building was declared an landmark in 1998 and won a National Preservation Honor Award in 2006 from the National Trust for Historic Preservation. The South Tower of the World Trade Center was only 300 feet away from the 90 West Street building and as a result, it was severely damaged during 9/11. The building managed to survive the falling debris and the fires that went on for days which left the inside gutted and restoration began shortly after.
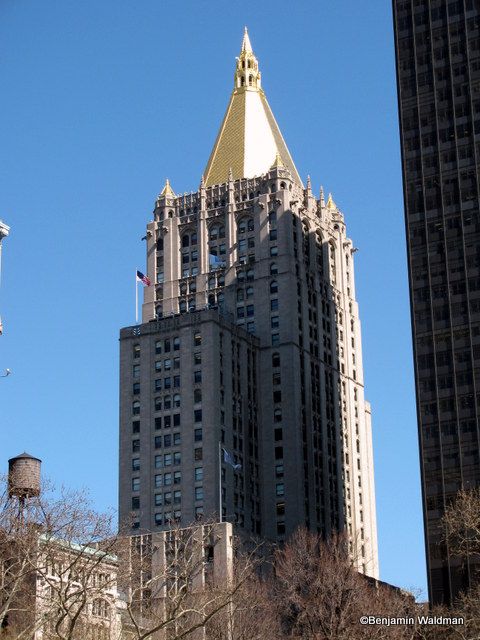
The New York Life Building was Cass Gilbert’s last well-known design in New York City. Located at 51 Madison Avenue, the 33 story building opened in 1928 and is home to the New York Life Insurance Company. This same site was originally the location of the first two Madison Square Gardens.
The building features Gothic, Renaissance, and Gothic Revival architecture and spans 615 feet high. The building has a massive pyramidal gilded roof that takes up six stories of mechanical services. The original roof featured a copper and gold leaf which was replaced by golden ceramic tiles from 1966 to 1967.
The National Register of Historic Places nomination document for the New York Life building quotes architectural historian Arthur Tappan North, stating that the building’s “observance of the accepted criteria of correct designing, harmonious proportions of its mass, cultured restraint and refinement of its ornamentation, general fitness, and inspiring beauty and dignity cause it to assume its rightfully preeminent position in the never ending pageant of the world’s architecture.”
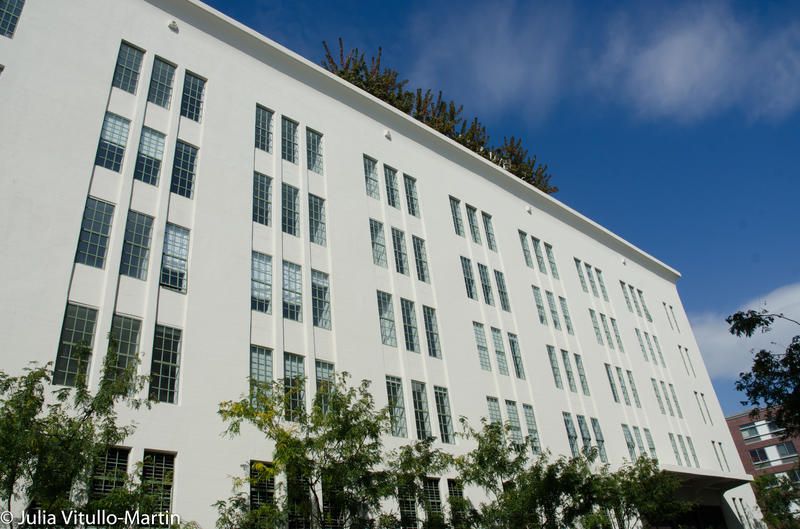
Located on the Williamsburg, Brooklyn waterfront, Cass Gilbert’s Austin, Nichols and Company Warehouse was built by Turner Construction Company in 1914 for the largest grocery store at the time. Gilbert collaborated with engineer Gunvald Aus for this building as well, like he did for 90 West Street.
The building became a city landmark in 2005, just as the Williamsburg rezoning was approved. The Landmarks Preservation Commission called it “one of the largest and most significant structures on the Brooklyn waterfront.” The building is one of Gilbert’s more modest looking designs but taking up almost an acre. The building was considered a “Model of Modern Construction and Efficiency” and contained technological innovations like pneumatic tubes, conveyor belts, and freight elevators.

This building from 1908 is one of Cass Gilbert’s least known buildings in New York City, designed as a railway station for the New Haven Railroad. The structure was originally a handsome one, with terra cotta detailing and a waiting room that suspended over the track line. All of the local stations were closed by 1937 but the line remains active as part of Amtrak’s Northeast Corridor.
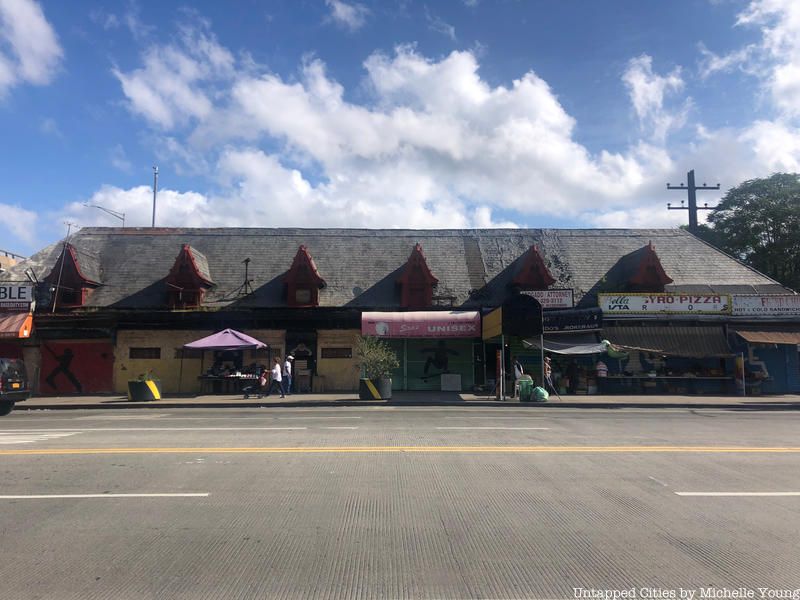
Also in the Bronx, another forgotten Cass Gilbert train station may get a new life. As recently reported by the Wall Street Journal and Curbed NY, developer Majora Carter is looking to transform this one-story building in Hunts Point along the Bruckner expressway in the Bronx into a food hall.
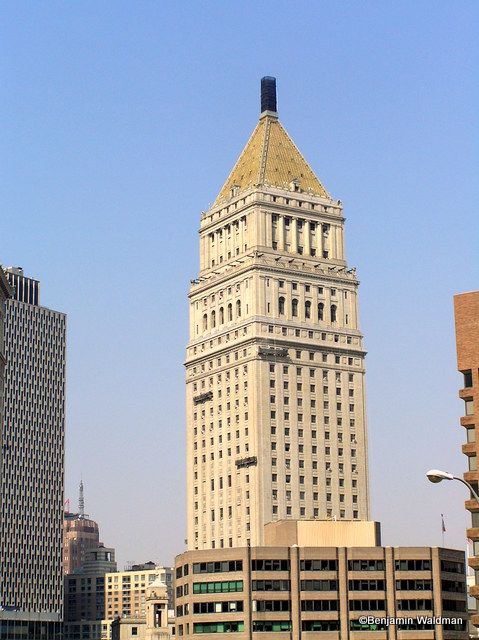
The Thurgood Marshall Courthouse, located at 40 Centre Street at Foley Square in Lower Manhattan, took three years to build in 1933. Built in a Neoclassic architecture style, the building was supervised by Cass Gilbert until his death in 1934. The project was taken over by his son in 1935 until the building was finished in 1936. It features a lower base building with Greek colonnade topped by a 30-story tower, with large interior courtyards.
The courthouse functions as the Second Circuit of Appeals and the Southern District of New York. The U.S. General Services Administration describes it as “one of the first federal skyscrapers ever constructed…The design, combining an elegant square tower with a six-story base, met the substantial space requirements of the courts without visually overwhelming the nearby buildings (as a traditional horizontal federal building of the same square footage would have done).” Added to the National Register of Historic Places in 1993, the building received a $314 million upgrade in 2013.
The Thurgood Marshall Courthouse has been featured in the Showtime television show, Billions.
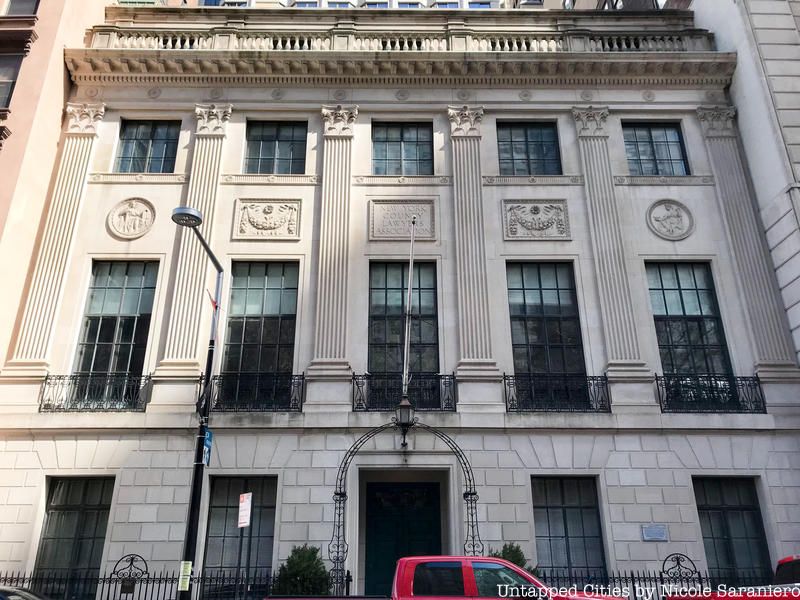
Located in the New York Financial Center at 14 Vesey Street, the 30,200 square foot building took two years to build in 1929. Cass Gilbert designed the building in the Georgian Revival architectural style.
According to the New York Lawyer’s Association website, the building is “one of the largest, most influential bar associations in the country, and has pioneered some of the most far-reaching and tangible reforms in American jurisprudence and public policy.” It was made a New York City Landmark in 1965, the first year the landmark law was active, and was added to the National Register of Historical Places in 1982.
Cass Gilbert’s designs were a major influence on architecture throughout the world but his greatest legacy is in New York City where these historic buildings are still admired and preserved today.
Next, check out NYC Film Locations for Billions on Showtime, see the Top 10 Secrets of the Woolworth Building, and New Dates Added for Untapped Cities VIP Tour of the Off-Limits Woolworth Building.
Get in touch with the author at @LitByLiterature.
Subscribe to our newsletter