NYC’s Forgotten ‘War on Christmas Trees’
Discover how an obscure holiday crackdown affects festive street vendors today!


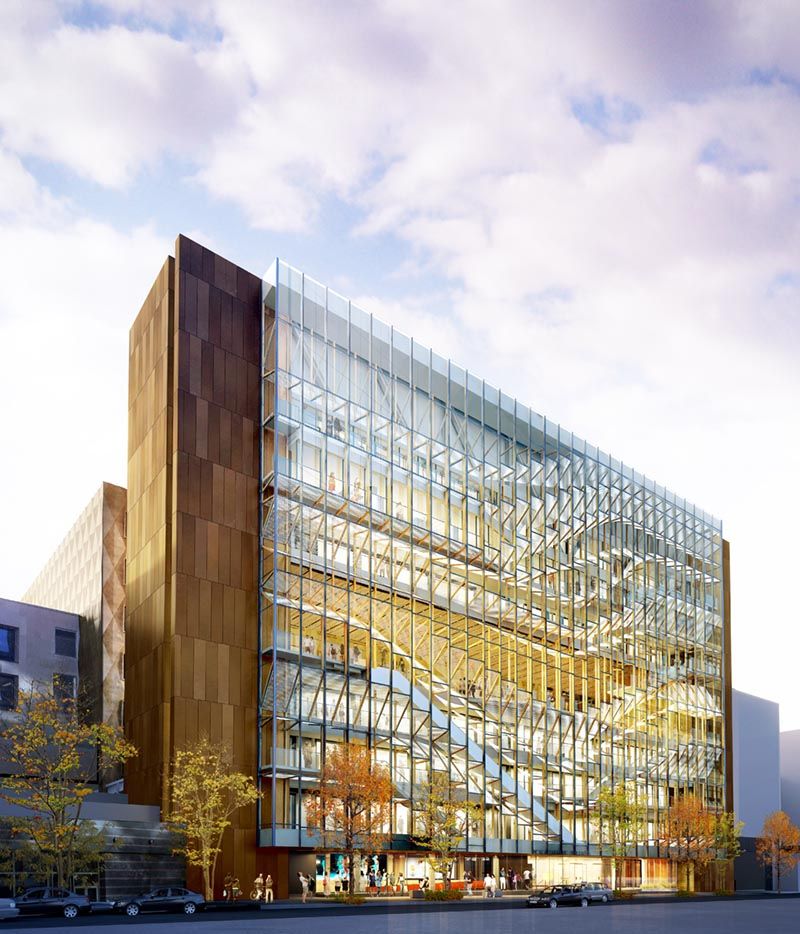 All renderings via New York City Mayor’s Office
All renderings via New York City Mayor’s Office
Since 1983, the Public Design Commission has honored outstanding examples of public projects as part of its Annual Awards for Excellence in Design, which takes place during NYCxDesign every May.
The Commission — which is comprised of 11 members including an architect, painter, sculptor and representatives of the Brooklyn Museum, Metropolitan Museum of Art, New York Public Library, and the Mayor” — select the winning projects from hundreds of submissions that include developments proposed on city-owned properties, playgrounds, plazas, streetscape elements, signage, the construction and restoration of buildings, and more.
This year’s winning projects aim to not only enhance neighborhoods, but also to preserve history and promote sustainability. As Mayor Bill de Blasio noted in a statement: “The best public projects are purposeful and use design to build a sense of community and civic pride. We commend the teams behind these critical and creative projects that will help build a stronger, more equitable city and improve services and recreational activities for every New Yorker.”
Spanning across the boroughs, here’s a look at the eight winning projects (and three special recognitions) of the 35th Annual Awards of Excellence in Design:
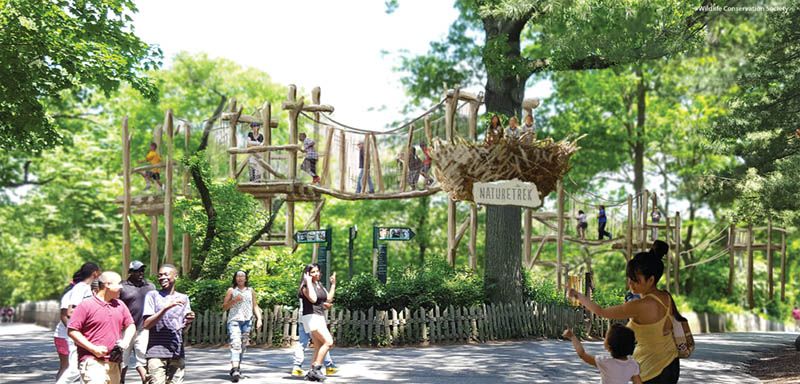
The Bronx Zoo will soon be home to another attraction: The forthcoming Treetop Adventure Zipline will allow visitors to zip 45-feet above the Bronx River and its surrounding forest. A second component, called Nature Trek, includes a 14-foot-high netted course, featuring 12 enclosed bridges, narrows beams, vertical obstacles and wiggling surfaces, in addition to a ground-level activity zone designed for kids.
Participants can get closer to local nature while traversing the course, which is also comprised of platforms themed as a tree house and bird’s nest.
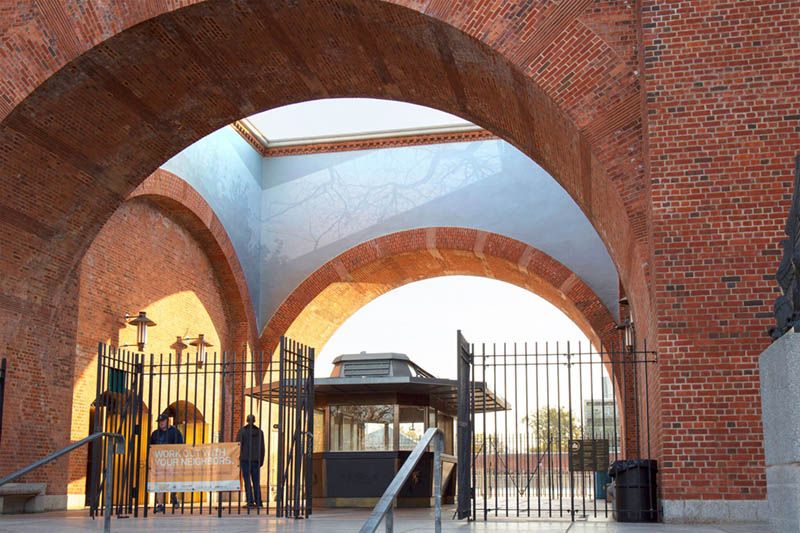
McCarren Park Pool in North Brooklyn features a dramatic archway entrance, which serves as a canvas for artist Mary Temple’s highly realistic paintings. At a quick glance, the installation appears to be rays of actual light projecting shadows of nearby trees. However, the shapes are “painted translations” of Juneberry, Hawthorn and other local trees.
Commissioned by the Cultural Affairs’ Percent for Art Program and the Department of Parks & Recreation, Double Sun is a celebration of never-ending summer days, characterized by lush trees, bright light and “the warm feeling of sunshine on skin.” The title also refers to the dual passages of light that are reflected in the archway.
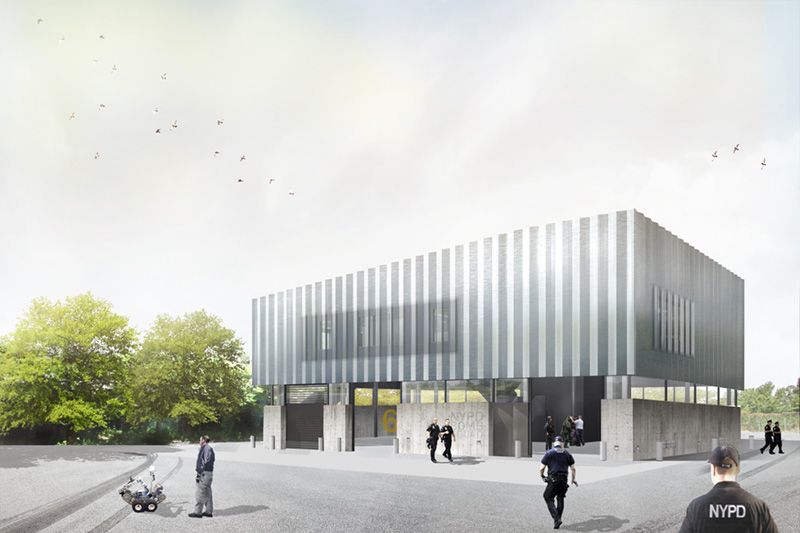
The New York Police Department Bomb Squad Building was commissioned by the Department of Design and Construction and the NYPD after the former training facilities were damaged during Hurricane Sandy. Conceptualized by Rice + Lipka Architects along with Liz Farrell Landscape Architecture, this proposed, 10,700 square-foot project has been designed to elevate “critical program elements” above the floodplain.
The resilient building will also feature cast-in place concrete walls, vents that allow flood waters to flow through, a highly-insulated aluminum facade and a central skylight that gives way to an open floor plan on the second level.
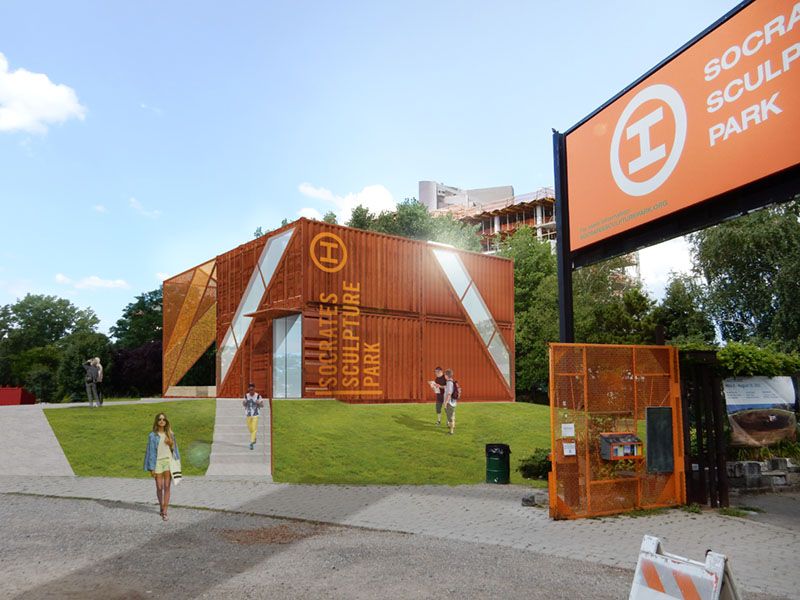
When it is constructed, the Cubes Building will house the administration and programming facilities for Socrates Sculpture Park in Astoria. Comprised of 18 shipping containers, the structure originally began as a commission by The Whitney Museum of Art, and has since been donated to the park; it is the first permanent fixture in Socrates’ 30 year history.
The use of shipping containers emphasizes the park’s industrial past, its history of reclamation and its focus on presenting contemporary art. It will provide a home for educational programming, exhibits and presentations, in addition to offering a shaded, outdoor deck for classes.
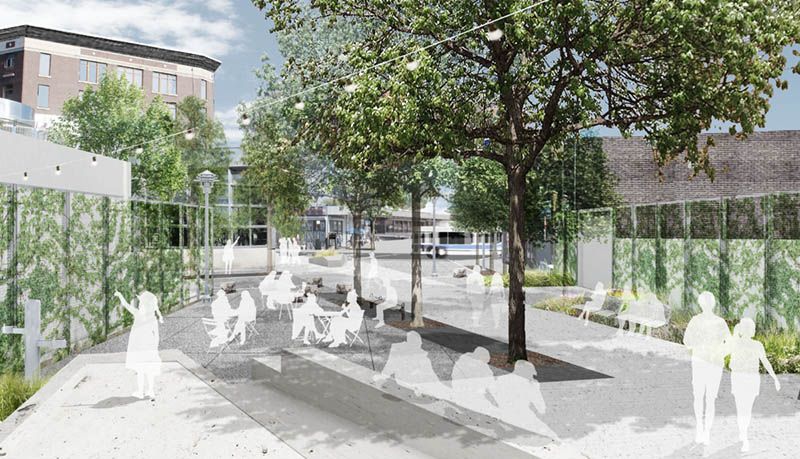
Downtown Far Rockaway Streetscape is the result of a collaborative effort between various community groups and city agencies, including the Department of Design and Construction, the Department of Transportation and the Department of Parks & Recreation, along with W Architecture and Landscape Architecture. Following the damage caused by Hurricane Sandy, this streetscape design will completely transform Central Avenue, Mott Avenue, Beach 19th Street, Beach 20th Street, Beach 21st Street and Beach 22nd Street.
With an emphasize on resiliency, redevelopment and pedestrian safety, the project seeks to reinforce Mott Avenue as a “village main street.” It will see the creation of new sidewalks, plazas, public spaces, storm & sanitary sewers and visual elements like tree beds.

The Fashion Institute of Technology’s New Academic Building — its first constructed building in 50 years — will be located on the northern edge of the campus. The ten-story, 110,000-square-foot structure will house smart classrooms, a textile lab, administrative offices and the first-dedicated student life hall. It will also provide an internal passageway, spanning from 28th Street to 27th Street, that will connect to the adjacent Marvin Feldman Center.
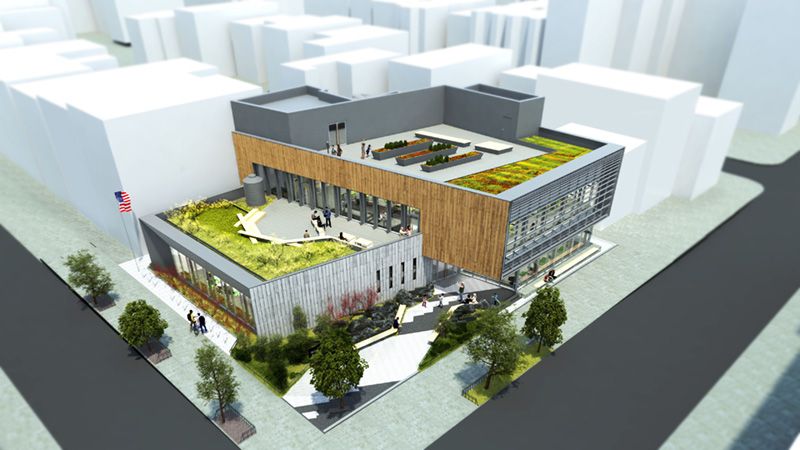
Once it is complete, the revamped Greenpoint Library and Environmental Education Center will replace the existing and outdated one-story library. The design features enlarged indoor and outdoor spaces, two rooftop gardens and facilities like reading rooms, a lab area for interactive projects and a community event space.
Situated in close proximity to Newtown Creek, the branch will leverage its location to highlight various community-based education programs.
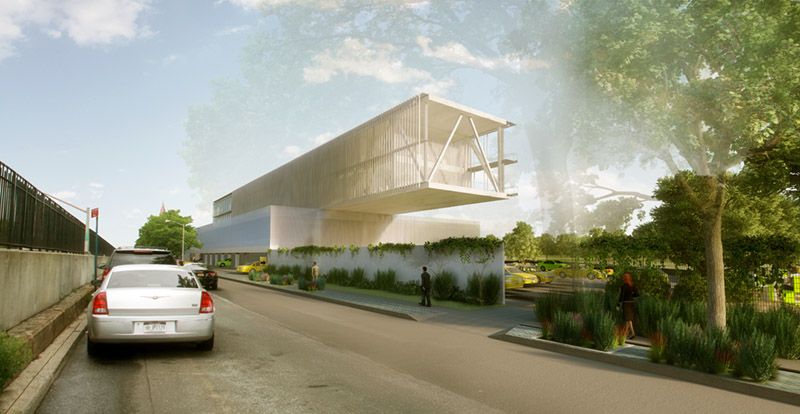
The expanded Woodside Office, Garage and Inspection Facility will serve as a central inspection location for over 13,500 taxis with an increased inspection capacity of more than 200 cars per day. Spanning over the existing eight-lane garage, this sleek, louver-screened structure seeks to reduce congestion and queuing times thanks to the addition of new traffic lanes.
In addition, it will also incorporate an outdoor space for rest, a green roof atop the garage and off-the-ground office space for staff, which optimizes daylight and provides views.
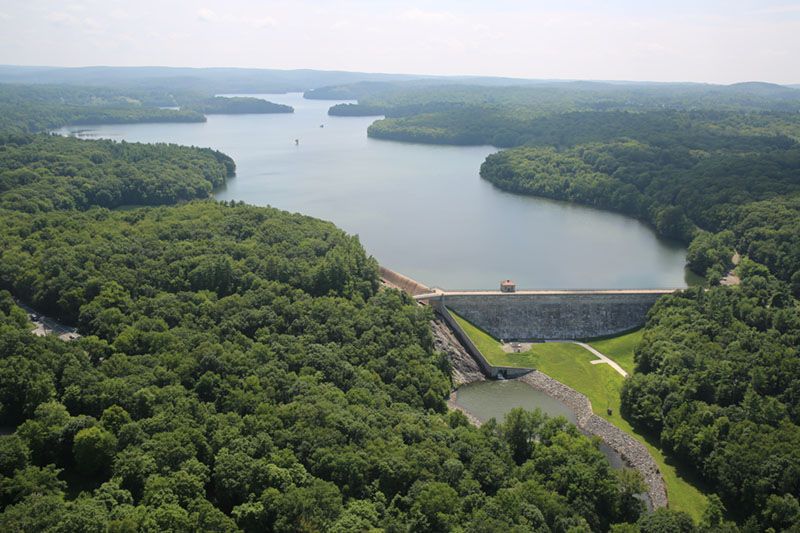
Photo courtesy of NYC Office of the Mayor
The Department of Environmental Protection use of green infrastructure in its upstate sites surrounding the Cross River, Croton Falls and Kensico Reservoirs allows the agency to maintain New York City’s unfiltered water supply — one of only five municipalities in the country allowed to do so by the Environmental Protection Agency.
Recent design innovations include the restoration of creek alignments and wetlands, construction of drainage swales, stormwater detention systems and catch basin with filter treatment systems, among a number of other site-specific projects.

In tandem with ReBuild by Design’s Living Breakwaters Project, the Tottenville Shoreline Protection initiative is part of a larger project to protect the shoreline in southern Staten Island. One goal of the project is to create an interconnected waterfront trail along the shoreline of the Conference House Park, which will focus on pedestrian accessibility along the beach.
The design will not only reduce wave action and coastal erosion along the shore, but will help to enhance the surrounding ecosystems by implementing measures including wetland enhancement, hardened dune systems, shoreline plantings, maritime forest restorations and more.
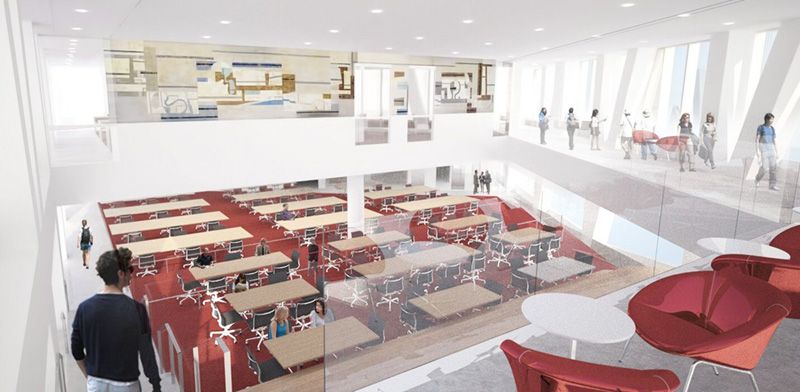
In the early 1940s, the Works Project Administration (WPA) commissioned abstract murals by artists Ilya Bolotowsky, Dane Chanase, Joseph Rugolo and Albert Swinden for a hospital campus on Welfare Island (now Roosevelt Island). However, since the 1950s, these works were forgotten and painted over multiple times.
With the demolition of the hospital to make way for the new Cornell Tech campus, the murals were uncovered and conserved. Although the Bolotowsky could not be found, the rest were removed and conserved, and will be integrated into new campus buildings.
Check out more urban design and read about how the Design Trust for Public Space Seeks to Transform the Spaces Under NYC’s Elevated Infrastructure.
Subscribe to our newsletter