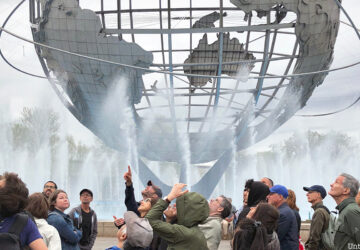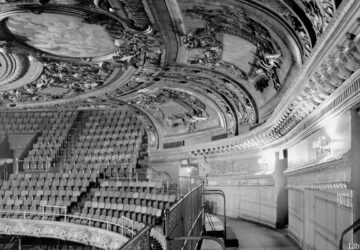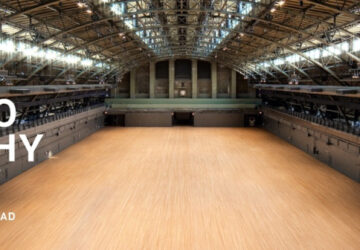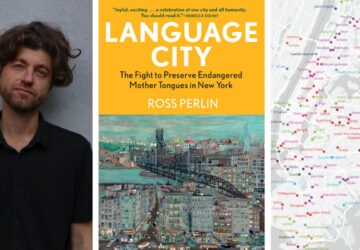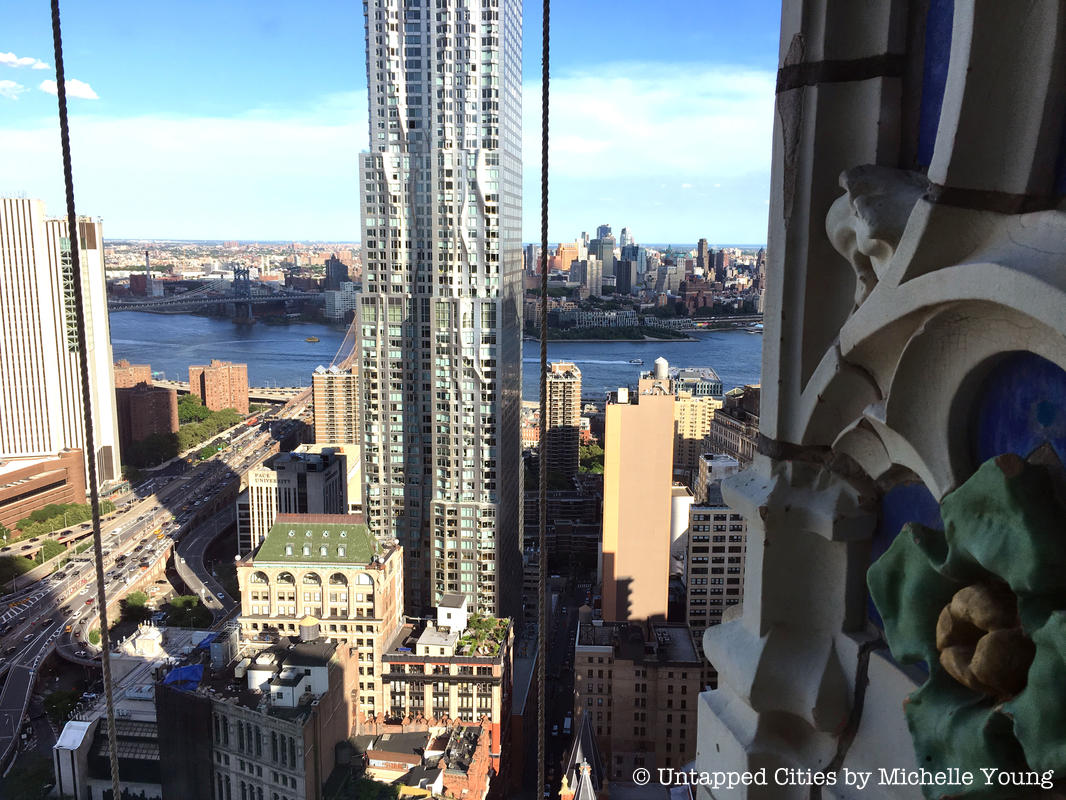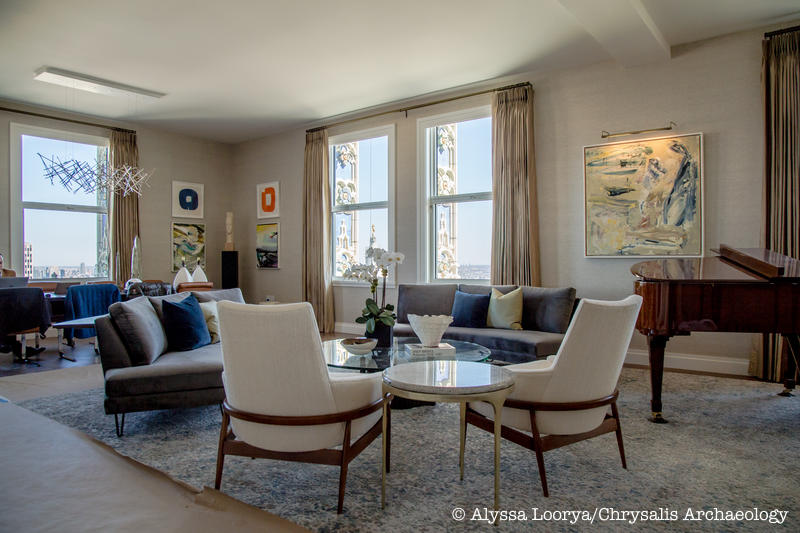
On Tuesday, the Historic Districts Council hosted a special event offering a sneak peek inside the first completed units in the Woolworth Tower Residences, the luxury condo conversion of the top thirty floors of the landmarked Woolworth Building. The event honored Kenneth Horn of Alchemy Properties for the restoration of the building and featured a special guest, Helen Post Curry, the great granddaughter of Woolworth Building architect Cass Gilbert. Curry also gives an exclusive VIP tour to Untapped Cities readers once a month of the normally off-limits Woolworth Building lobby and mezzanine, tickets available here:
VIP Tour of the Woolworth Building
The architect of the restoration is Chevalier de la Légion d’honneur, Thierry W. Despont, who was the associate architect of the restoration of the Statue of Liberty and behind the designs of the Getty Center, The Carlyle New York, The Ritz Paris, and Claridge’s London. The restoration work is being executed by Nicholson and Galloway and subcontractor Boston Valley Terracotta, a firm that worked on the building when it was originally constructed from 1910 to 1913.
The Woolworth Tower Residences stretch from floors 29 to 58, and The first two units completed in the Woolworth Tower Residences are located on the 38th floor. Though the multi-level penthouse unit, known as the Pinnacle, is still in the design phase, these units – a 3 bedroom and 2 bedroom – feature generous layouts with a pre-war style feel combined with modern amenities. The views, not surprisingly, are stunning. The three-bedroom unit, shown in the photos here, was decorated by Alan Tanksley.
Most unique perhaps are the colored terra cotta details right outside the windows of these units – vibrant blues, greens and beiges. Most visitors to the Woolworth Building, even those that get a chance to go inside the building, don’t realize that colored ornament on the upper floors exist.
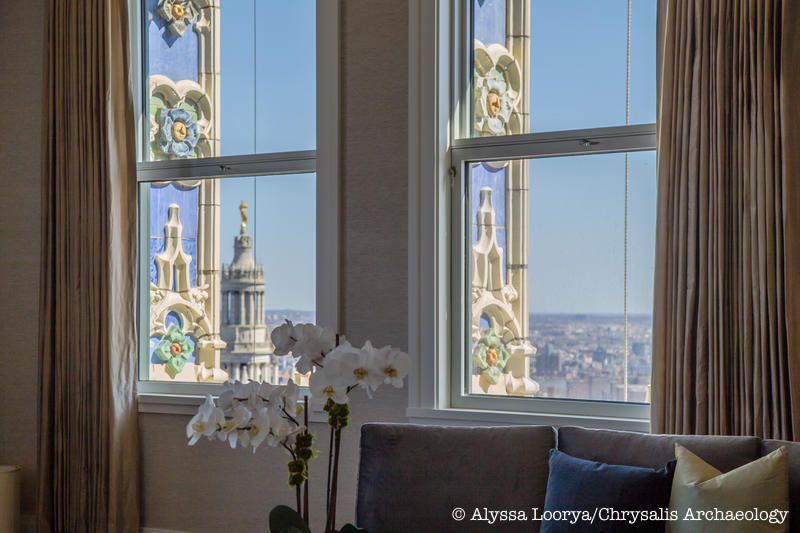
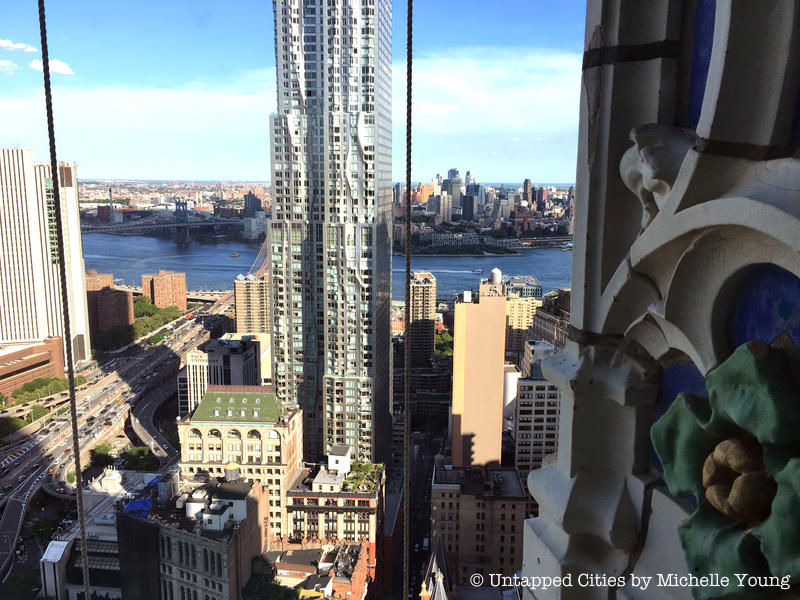
Kenneth Horn of Alchemy Properties told the small audience gathered on Tuesday that the goal of the restoration was to “treat it like the icon it really is.” To that end, the developer spent $22 million on terra cotta restoration alone, and the impact really shows – restored and original pieces sit seamlessly side by side, contrasting beautifully with the city skyline beyond. In total, 3,500 pieces of terra cotta have been replaced or repaired.
Above the kitchen stove are original casings from the elevator banks with the W initial of Woolworth, also newly restored. Helen Post Curry was visibly moved by the restoration, thanking Alchemy for “sparing no expense,” and cited other well-done historic restorations of Cass Gilbert’s buildings around the country.
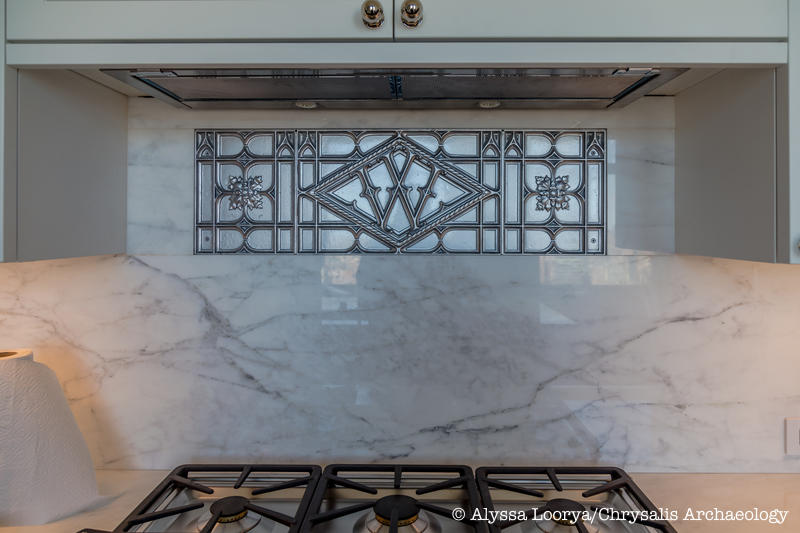
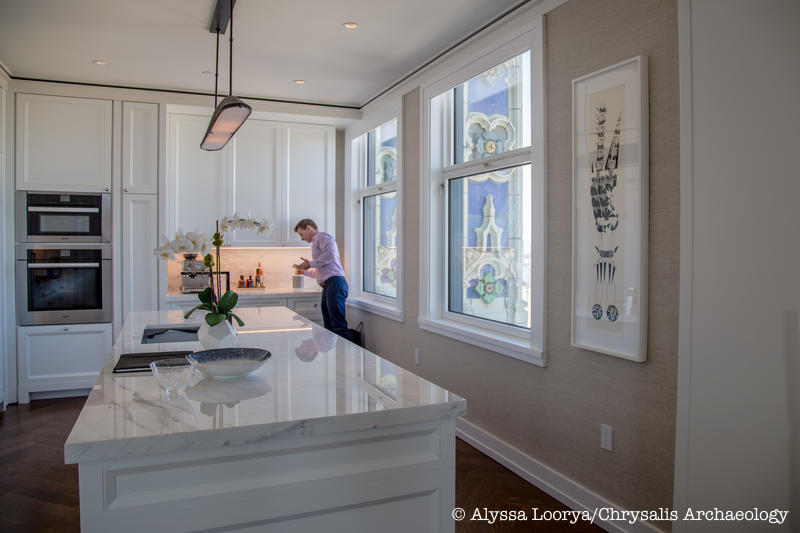
The units are being completed as closings occur and you can view current availabilities here, which range from one to four bedrooms at $4.575 million to $26.4 million. All units have solid oak herringbone flooring, Calacatta Caldia marble countertops and back-splashes in the kitchen, porcelain bath tubs by Porcelanosa and Calacatta Prima marble sheaths from floor to ceiling in the bathrooms, and radiant heated floors.
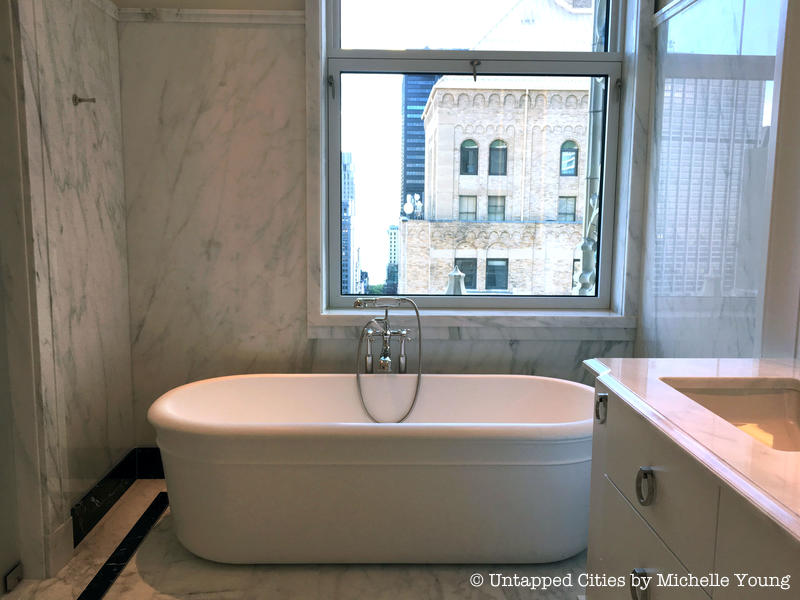
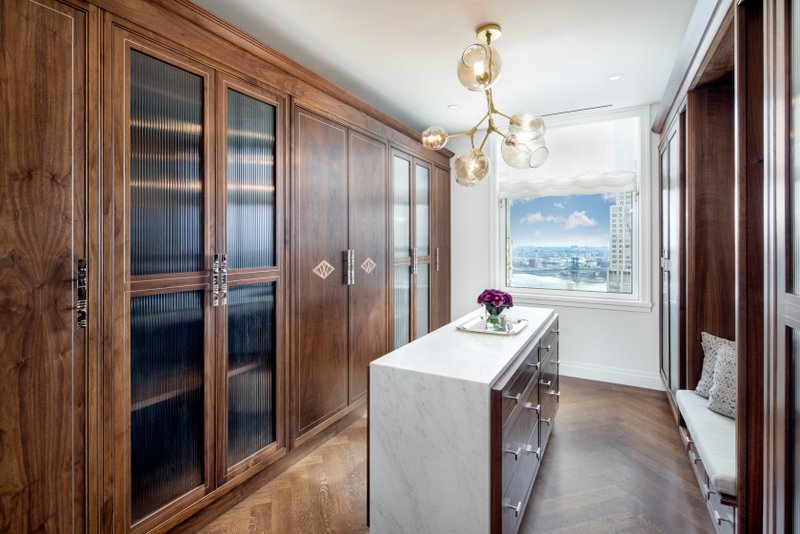 Walk in closet. Photograph by Travis Mark courtesy Woolworth Tower Residences.
Walk in closet. Photograph by Travis Mark courtesy Woolworth Tower Residences.
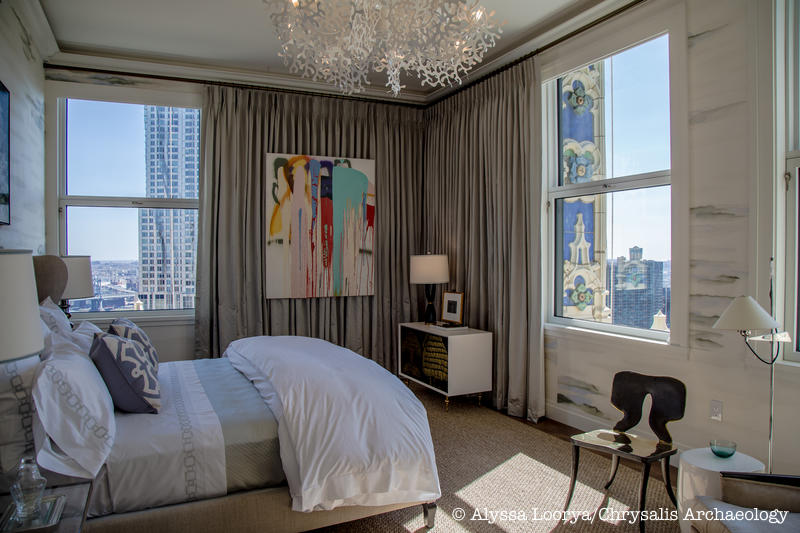
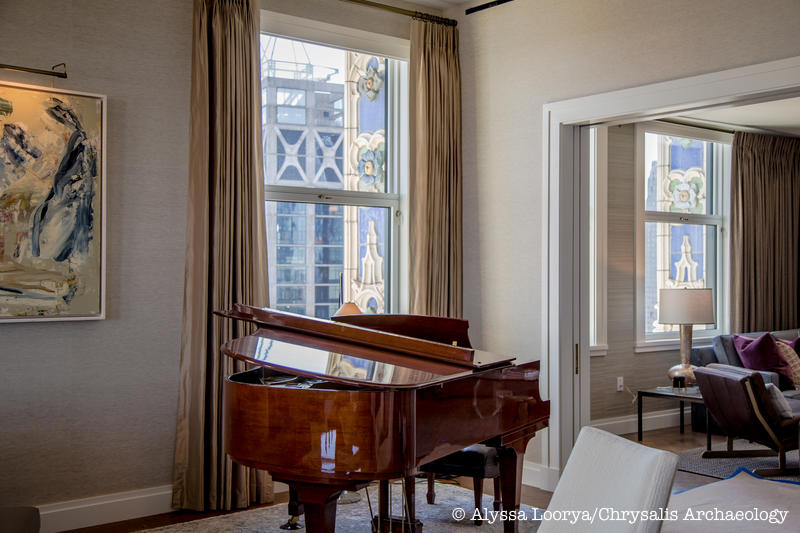
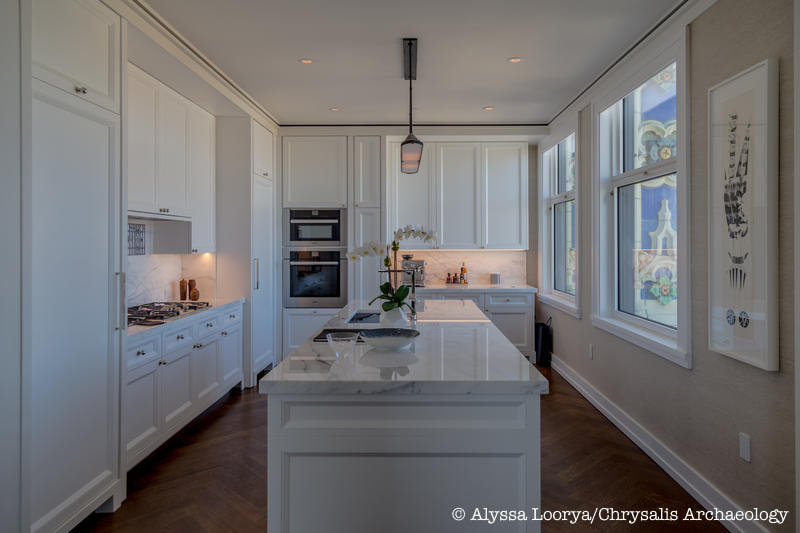
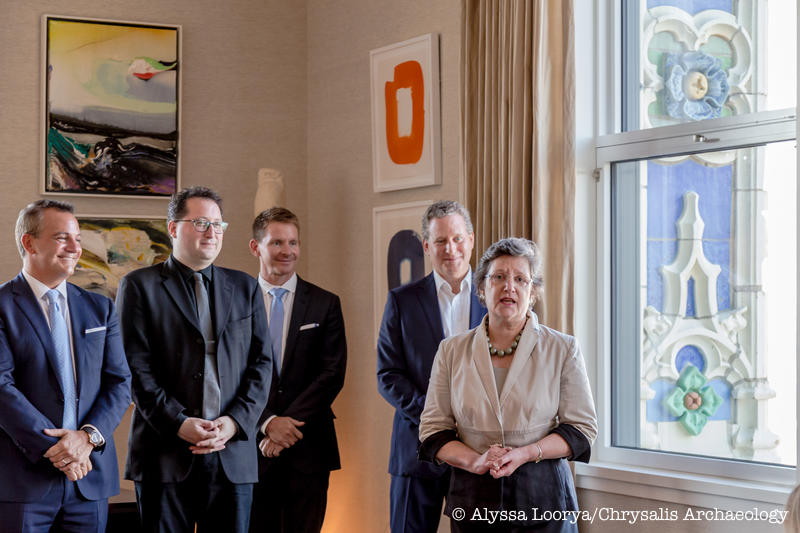 Helen Post Curry, great grand daughter of Cass Gilbert speaking at the event
Helen Post Curry, great grand daughter of Cass Gilbert speaking at the event
The lobby, not yet constructed yet, will feature the coffered ceilings from one of Frank W. Woolworth’s private offices. The original pool, which has lain fallow and abandoned for decades, will be rebuilt to a new design by Dupont. Other amenities in the building will include a fitness center, a lounge and a wine storage facility.
Join us for our next VIP tour of the Woolworth Building stunning lobby and mezzanine with Helen Post Curry:
VIP Tour of the Woolworth Building
Next, read about the Top 10 Secrets of the Woolworth Building.
