Last Chance to Catch NYC's Holiday Notalgia Train
We met the voices of the NYC subway on our nostalgia ride this weekend!


As the first historic twin-towered building in New York City, The San Remo commands a lofty presence thanks to its distinctive silhouette. The 27-floor luxury apartment building — designed by acclaimed architect Emery Roth, and located between West 74th Street and West 75th Street — features two towers that jet into the sky, offering an ideal vantage point for captivating views of Central Park.
Since opening in 1930, The San Remo has built upon its reputation as one of “the most desirable and expensive apartment buildings in Manhattan.” Fittingly then, it has many little-known historical, architectural, and quirky facts behind its fame and magnificent facade. Here are ten of them.
At the 18th floor, The San Remo splits into its two defining twin towers, which each have 10-floors. Modeled after the drum of the Choragic Monument of Lysicrates (the best preserved choragic monument in Athens), the towers are an iconic feature of the building, playing “powerfully against the background element of the sky.”
Despite their aesthetic role, however, The San Remo towers actually serve an important utilitarian function: hiding within those “twin Greek temples” are the building’s water tanks. While Roth originally designed the towers to conceal the fixtures, the towers have since become a major element of The San Remo’s overall design. In fact the Landmarks Preservation Commission notes that this “fusing of the functional with the aesthetic was … characteristic of his apartment plans.”

We previously discussed buildings in New York City that have their own, exclusive zip codes, but did you know that The San Remo has two separate addresses? According to NYC Architecture, the addresses — 145 Central Park West and 146 Central Park West — correspond to the northern and southern halves of the structure, which are served by separate lobbies and elevator banks.
This unique design eliminated the need for long hallways across the main floor, which would have wasted space.
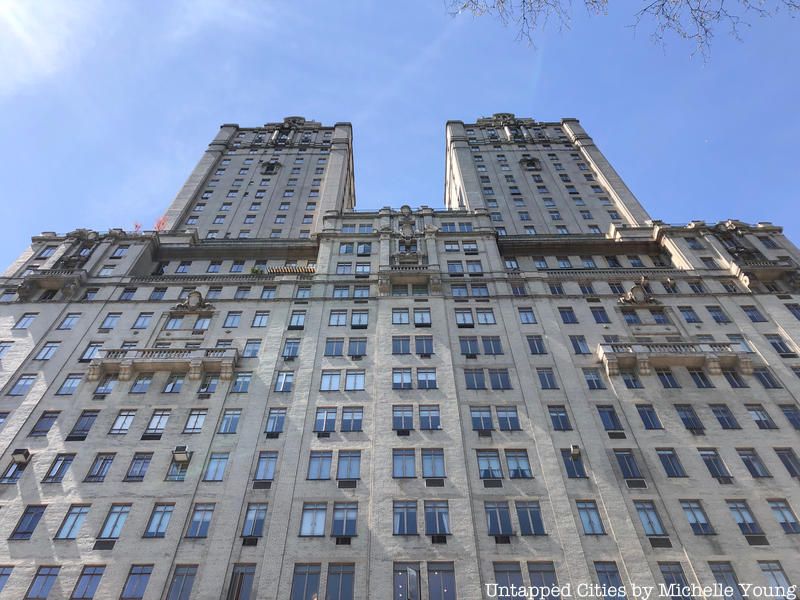
With its Old World elegance, The San Remo was originally advertised as the “Aristocrat of Central Park West,” offering unparalleled and highly coveted views. A year after opening, however, a third of building still remained vacant due to the stock market crash, which initiated the Great Depression.
In an effort to rent out the rooms, many of the larger units were subdivided to make them more affordable. With the exception of one unit, all of the south tower two-story apartments were divided into single floor rooms, and many larger C-lines (the largest units on the lower levels) and E-line (northeast corner) units were also converted into smaller spaces. This ultimately added 20 additional units to the building for a total of 138 apartments.
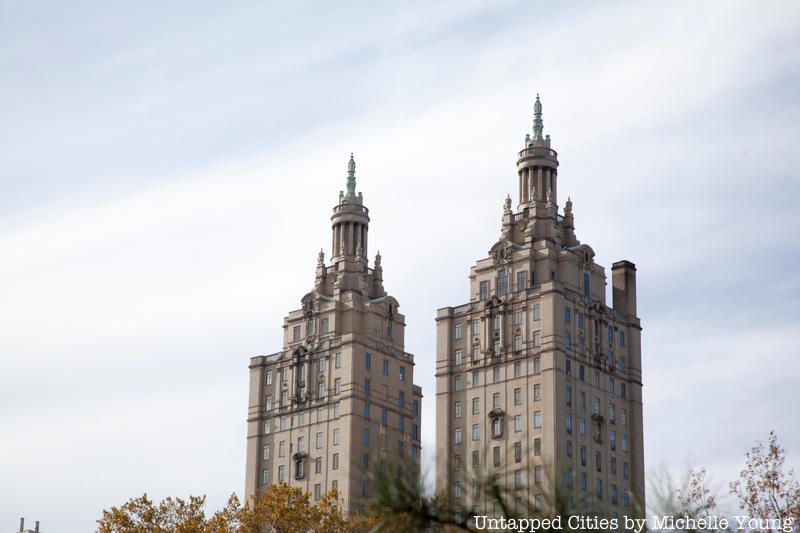
Contrary to popular belief, the rectangular, twin towers of The San Remo are not completely symmetrical: they actually contain a small bulge on their western face (not that many would notice). The floors of the south tower are also larger.
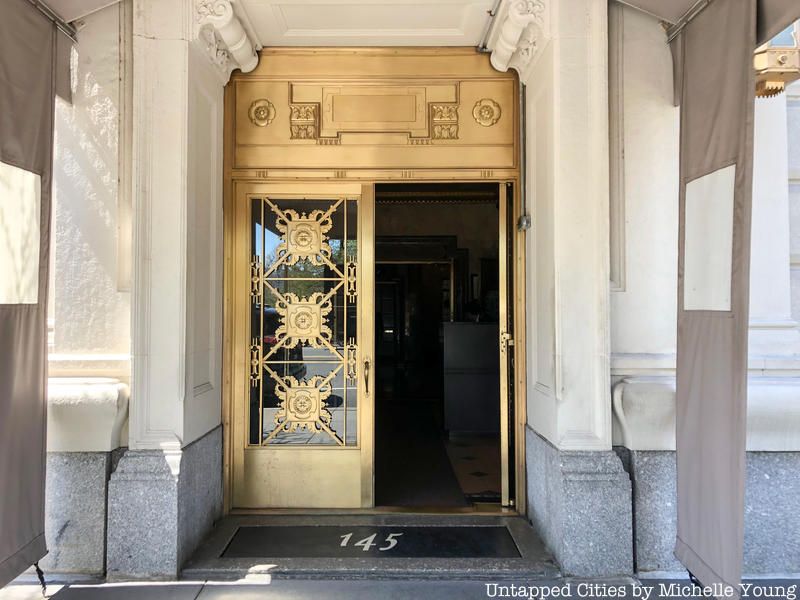
During the Great Depression, both The San Remo and The Beresford — another pre-war apartment building designed by Roth — ran into some financial difficulties: wealthy tenants were difficult to come across, and soon enough The San Remo fell into bankruptcy.
In 1940, the buildings were sold in a package for just $25,000 cash over existing mortgages. To put the value of that bargain into context, it’s worth noting that the buildings had been valued at $10 million in 1929.
Fast forward to present day and the exorbitant price tag for a unit at The San Remo ranges from $3 million to $25 million. In fact, $25,000 could not buy you a broom closet inside the apartment building today, reports The New York Times.
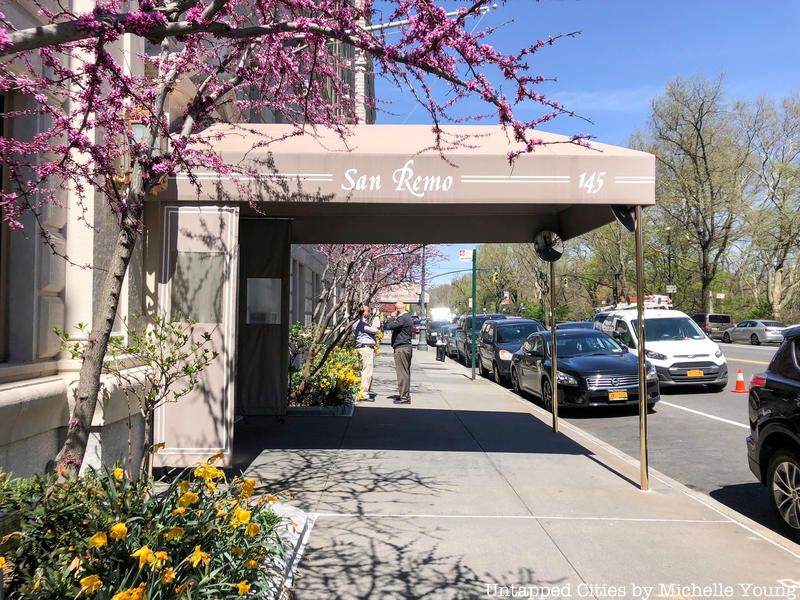
When The San Remo was constructed, the south tower was considered to be more desirable as it offered better views of Midtown. As a result, it was fitted with duplex apartments, which were approximately 6,000-square-feet. The north tower, on the other hand, only held single floor rooms, which were typically 2,500-square-feet, two-bedroom units.
This was prior to the Great Depression, when the majority of the south tower’s duplexes were subdivided, as previously mentioned in Secret #3.
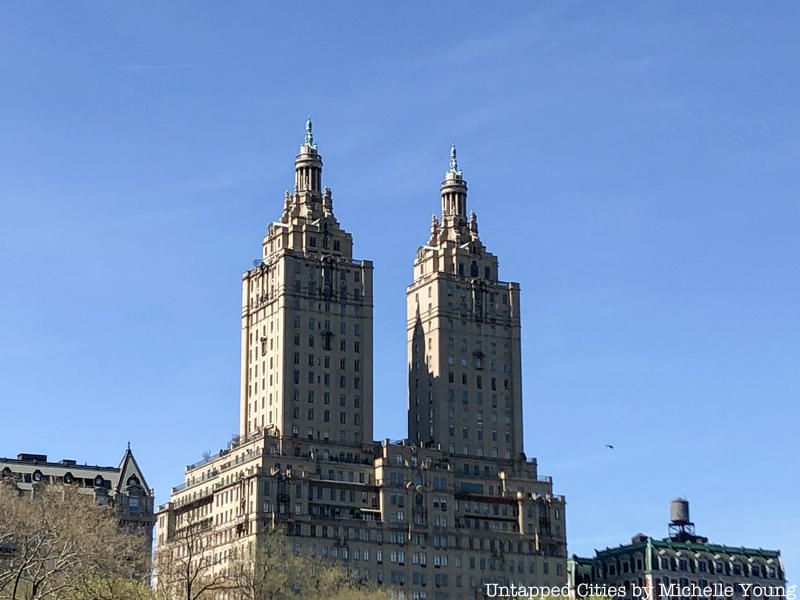
While most of The San Remo’s original duplexes have been lost to time, the 7,000-square-feet South Tower Penthouse is the only one remaining from the building’s original design. According to 6sqft, it has acquired a portion of the tower’s mechanical and storage space, thereby elevating it to the next level as a “triplex penthouse.”
It features 17-rooms, multiple terraces and 360-degree views from all floors. It was most recently owned by actress Demi Moore until she sold it to an entity called M2 Trust for a hefty sum of $45 million — still, that’s $30 million less than her original asking price of $75 million.
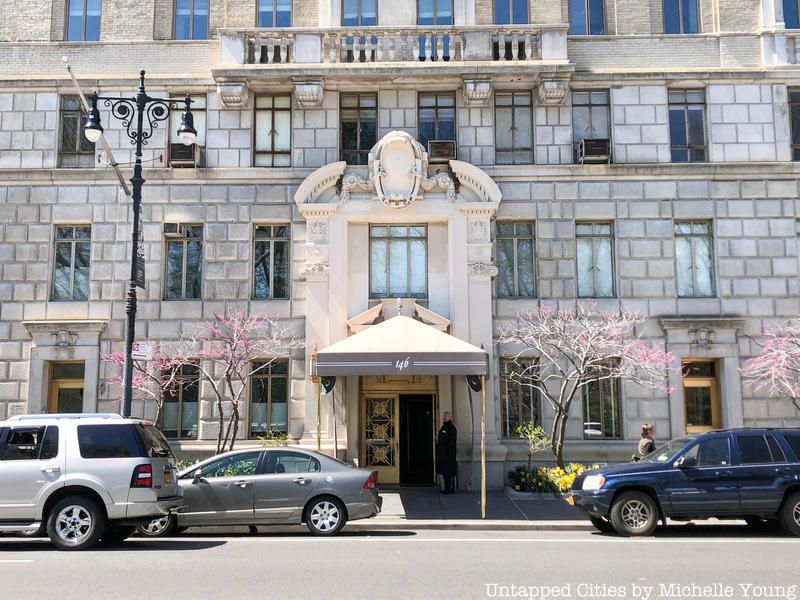
The San Remo has long been a celebrity favorite, with a long list of notable past and present residents, including Dustin Hoffman, Steve Martin, Diane Keaton, Bono and many others. One celebrity who wasn’t able to secure an apartment in this star-studded building was Madonna, who applied to buy a $1.2 million co-op unit in 1986.
At the time, she had yet to reinvent herself as a “model mother and children’s book author,” according to author Richard Alleman. Perhaps in an effort to win over the board members, Madonna reportedly showed up for an in-person meeting, dressed in a basic black dress, wearing a strand of pearls and two gold crucifixes around her neck.
Unfortunately, that apparently wasn’t enough. Diane Keaton, who was a member of the building’s co-op board, was the only person to not reject her application.

While The San Remo has inspired a number of imitators over the years (including the Majestic, the Century, the El Dorado and the Time Warner Center), the tower design itself was loosely based off of the Giralda Tower in Seville, Spain. It’s easy to see some obvious similarities between the two structures, but NYC Architecture calls The San Remo towers “a scaled-back Art Deco version” of what you can find in Spain.
Also, make sure to check out 8 NYC Buildings That Have Sister Buildings Around the World.
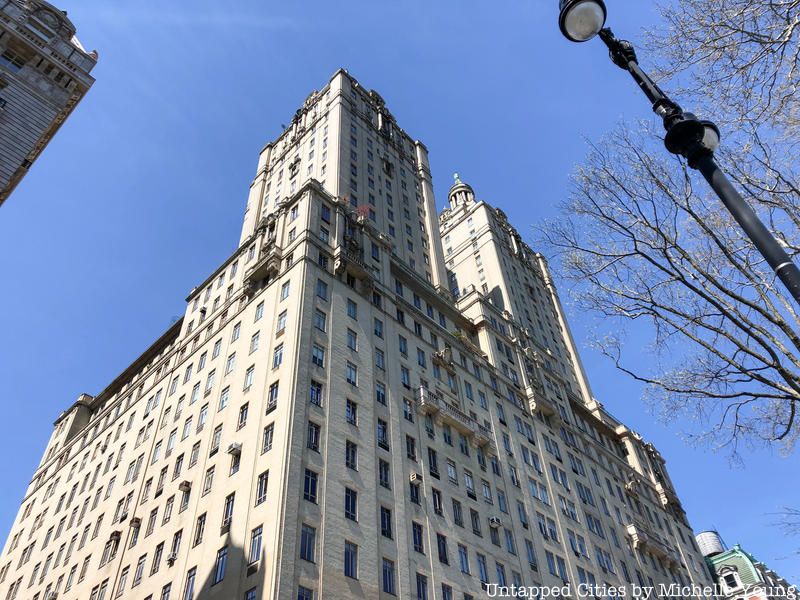
As much as The San Remo was designed with aesthetics in mind, it also incorporates several innovative and useful fixtures. Several of the building’s windows are particularly noteworthy because they use metal casements that feature movable transoms above and below the principal windows: the upper transom swings out, while the lower one (also known as the hopper) swings in.
This design helps regulate temperature, and facilitates air circulation and ventilation. In addition, the split towers also allow more light and air to reach the pavement.
Next, check out NYC Architecture Inspired by Europe and The Top 10 Secrets of NYC’s Central Park.
Subscribe to our newsletter