Robert Rauschenberg's New York: When Giants Walked the Earth
Explore Rauschberg's photographs and collages featuring images of NYC!


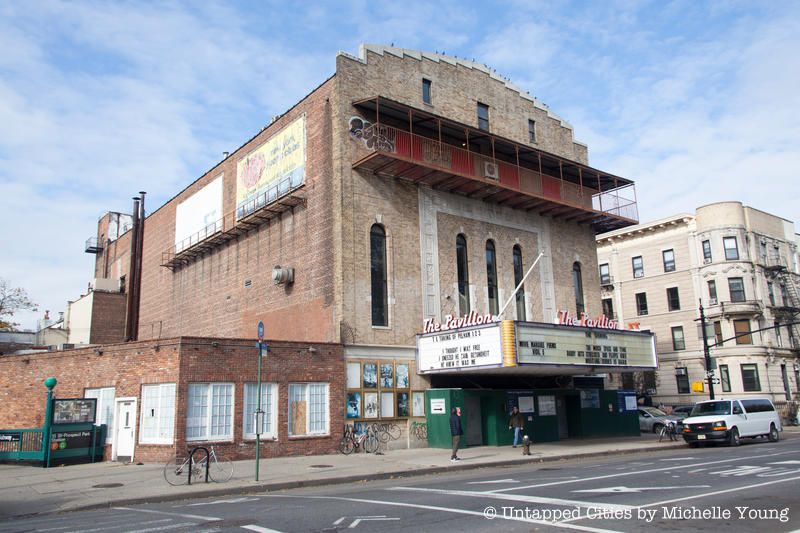
It’s easy to imagine The Pavilion Theatre in south Park Slope in its heyday. Built in 1928, The Pavilion sits at the southwest corner of Prospect Park, on a roundabout designed by park architects Frederick Law Olmsted and Calvert Vaux in an homage to Paris’ grand boulevards. Today, the building still looms tall with a striking marquee and elongated windows on the facade – though clearly all worse for the wear following decades of decline.
Locals and preservationists breathed a sigh of relief when plans for turning The Pavilion Theatre into a condo fell through. Nitehawk Cinema, founded by Matthew Viragh, stepped in to retain The Pavilion as Park Slope’s only movie theater, signing a long term lease with the new owners, 188 Prospect Park West L.L.C., which purchased the space in August 2016 for $28 million. A movie theater has been located on this site since 1908, so with Nitehawk operating on a long term lease, cinema will now have had (more or less) a continuous presence at this spot for over a century.
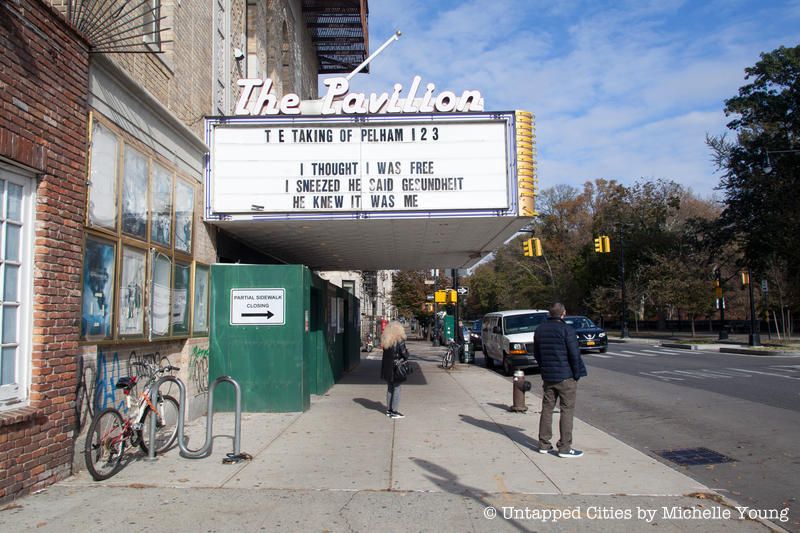
The new Nitehawk location will be the company’s largest, with seven theaters and two bars. Excitement is in the air, from the sounds of construction behind the scaffolding to a documentary film shoot happening across the street yesterday. Tom Miskel is the de-facto historian of the Park Slope Armory, a long time Park Slope resident and curator of the hidden Veterans Museum inside the armory, was recounting his memories of the theater.
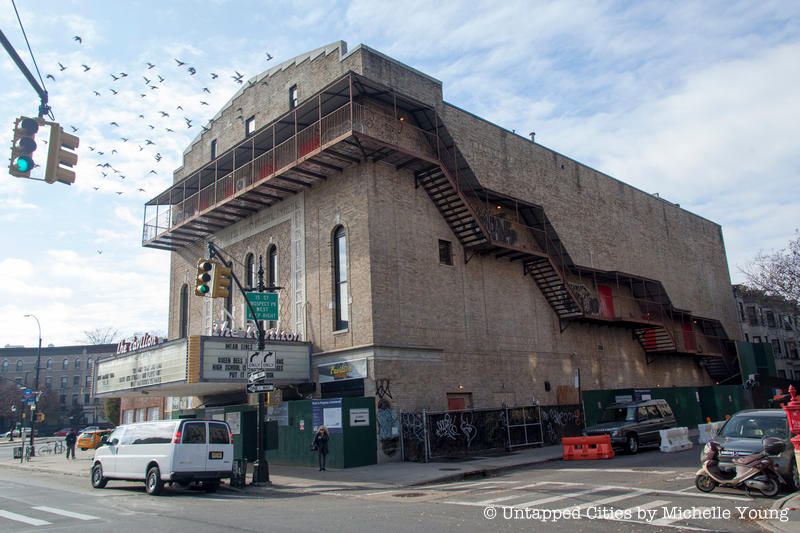
Viragh has been inviting local residents and press to see The Pavilion in its current state, as renovation begins in earnest for a projected spring 2018 opening. “We pride ourselves on being a neighborhood theater,” he tells us, and wants people to “see what’s here. We’re going to move fast.” His team will retain the few original elements of the theater still present, including ceiling medallions around the light fixtures, decorative balconies, the curves of a former VIP lounge, and Moorish Alhambra-esque plaster details in the lobby and lounge areas. A walkthrough today also reveals the original stage and stadium seating, as well as the number of smaller theaters that were configured over the years. The two marble staircases from the lobby will also remain, though currently, the natural material is quite hidden under layers of glue and tattered carpet strands.
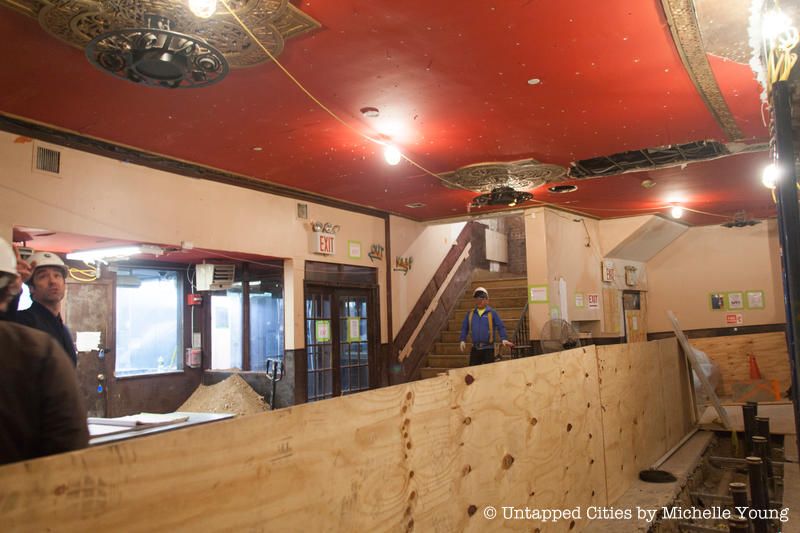
Former lobby, which will still function as a lobby with box office, concession stand and bar
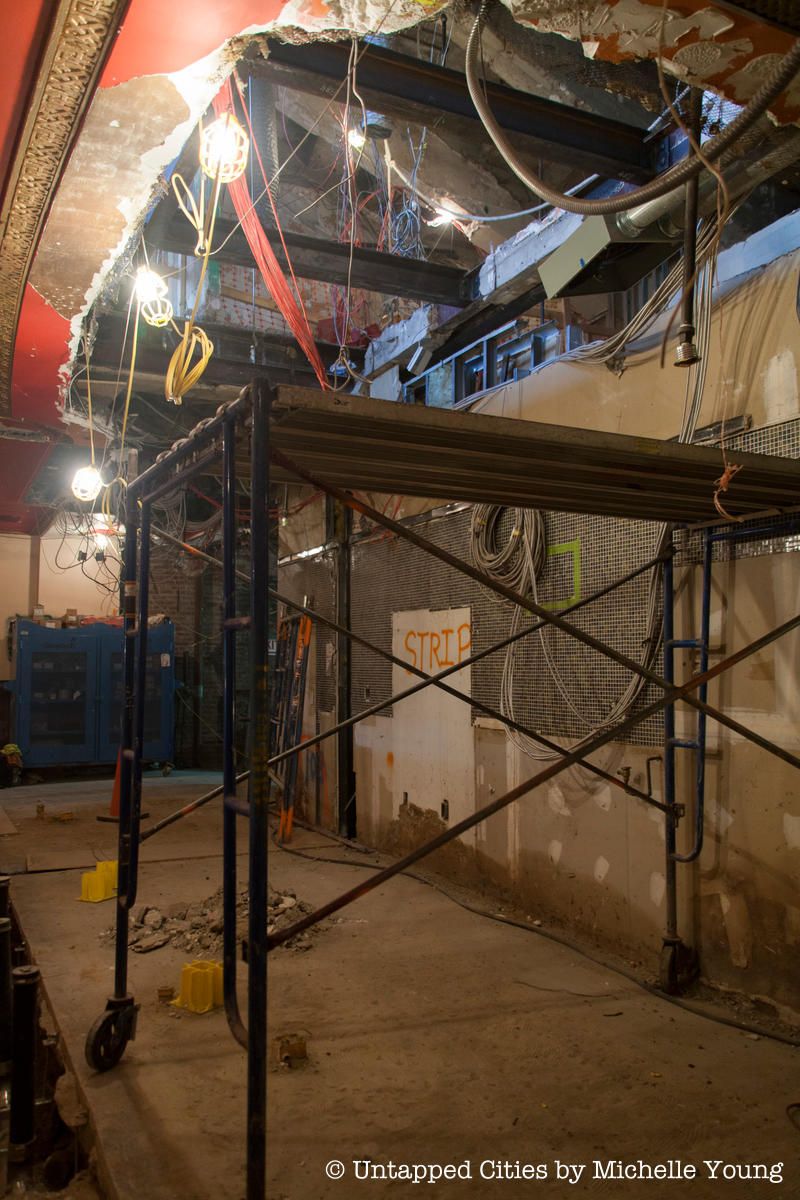
Plaster details
The original theater opened as The Sanders Theatre in 1928 with 1,516 seats, a Vaudeville theater much like its competitors around town, with music supplied by a Wurlitzer organ. Prior to the Pavilion, another far smaller theater, the Marathon Theatre, stood here from 1908 to 1927, with the same Wurlitzer organ that ended up in The Sanders Theatre. The Sanders closed in 1978 and the theater reopened in 1996 as the Pavilion, with three movie theaters inside. Sometime in the next decade, the space was converted into a nine screen theater.
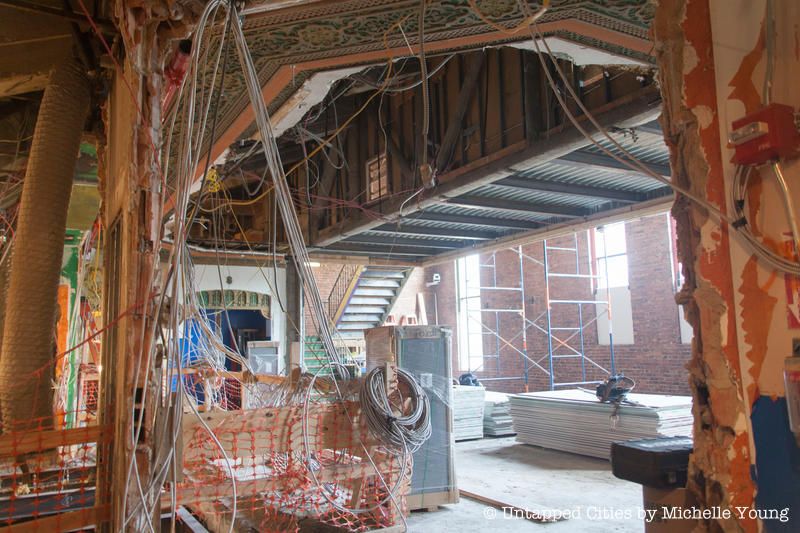
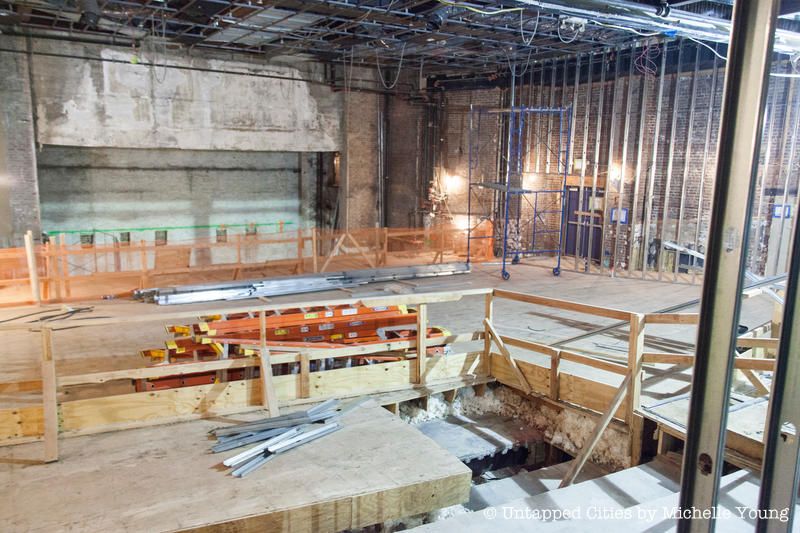
Original stage
Viragh will reduce the number of theaters to seven, in order to accommodate a kitchen and back of house. Nitehawk, after all, offers a dine-in movie theater experience with “tableside food and beverage service.” But the theaters will remain roughly in the same location as the former ones, despite the near gut renovation that is taking place. The capacity of the theaters will be a little lower than the previous ones to offer a more spacious experience. The largest theater will fit 198, the smallest 48.
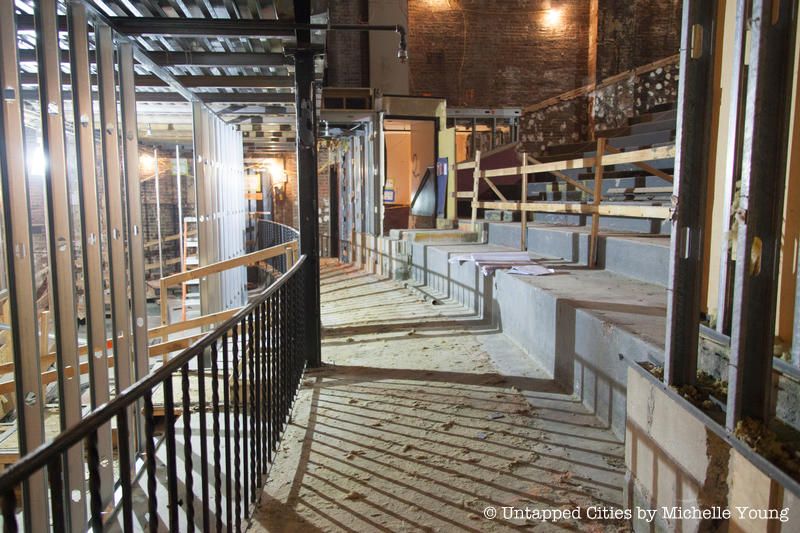
Stadium seating in original main theater
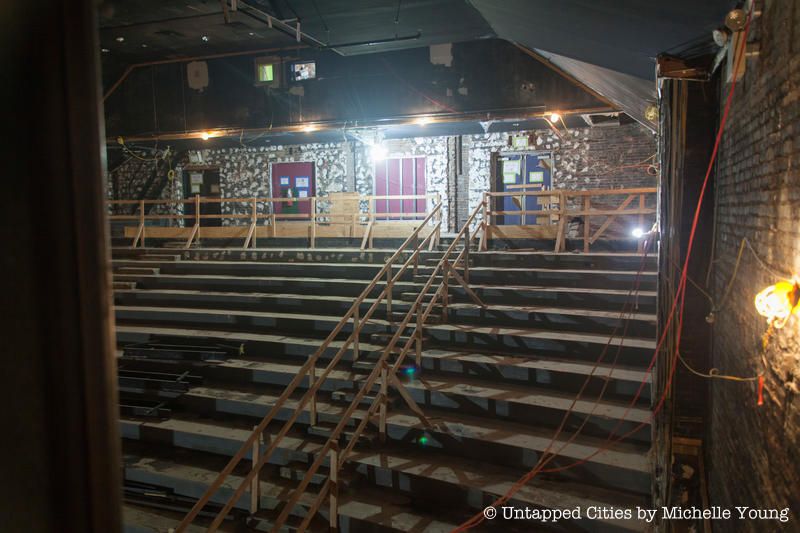
The theater, Viragh says, was in extremely poor shape, and much of the “original detail long gone.” Delays in the construction have been due to needing Landmark Preservation Commission approval to accommodate an elevator that can access all seven theaters and will pop-out of the building slightly.
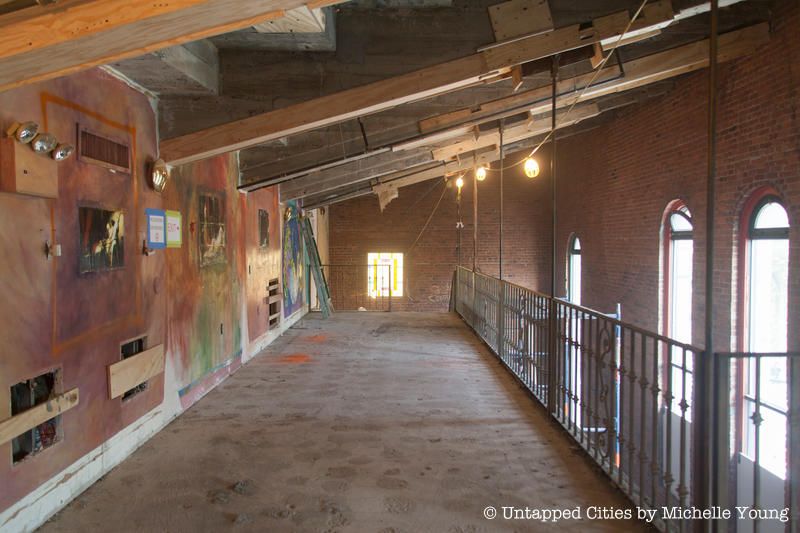
Balcony, used previously as an employee’s lounge. Will house the second bar at Nitehawk.
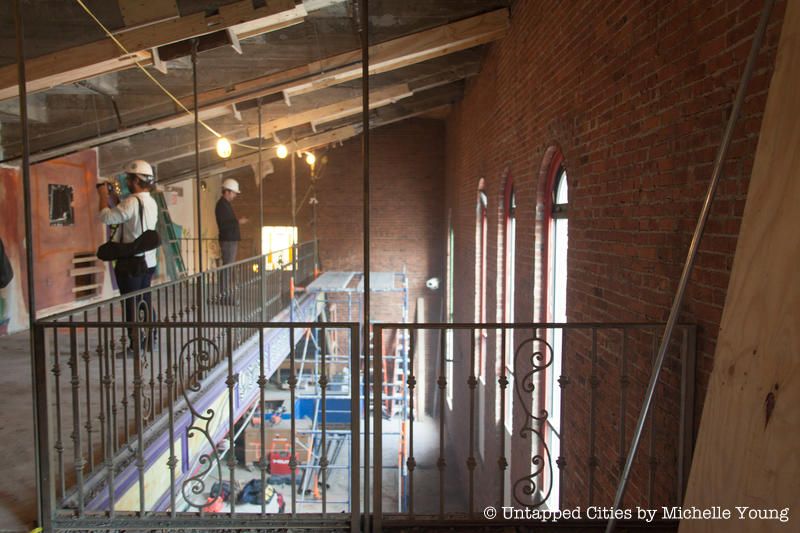
When asked what programming from the Nitehawk Williamsburg location will carry over, Viragh says, “We’re going to get open for a while to make sure we know how to run the space,” which is three and a half times the size of the first location. But he plans on bringing all of the programming over here eventually, including The Deuce, where a movie that was played on 42nd Street is screened on 35mm print and accompanied by a history lesson. The Nitehawk team is looking to screen films that actually played at The Sanders Theatre to add more historical context to The Deuce program. They also plan to screen both Hollywood Blockbuster movies as well as independent film.
More information about Nitehawk’s Prospect Park location is here. Scroll down for more photographs from the interior construction:
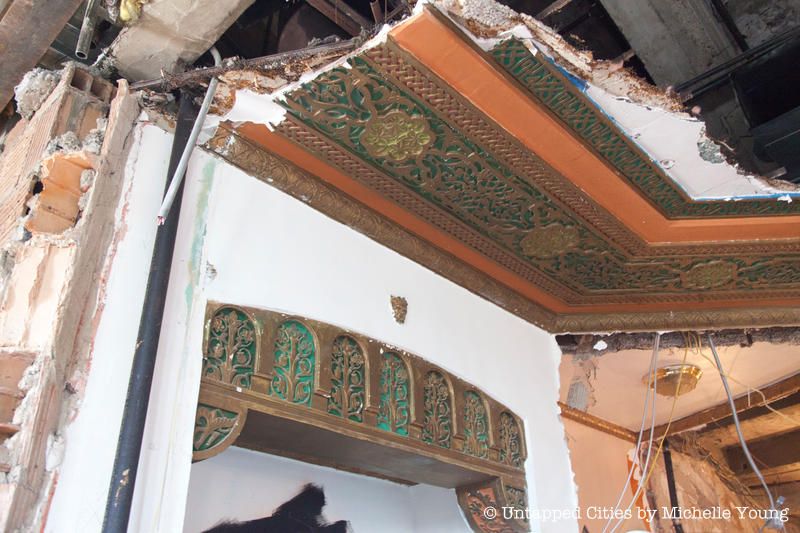
Moorish plasterwork
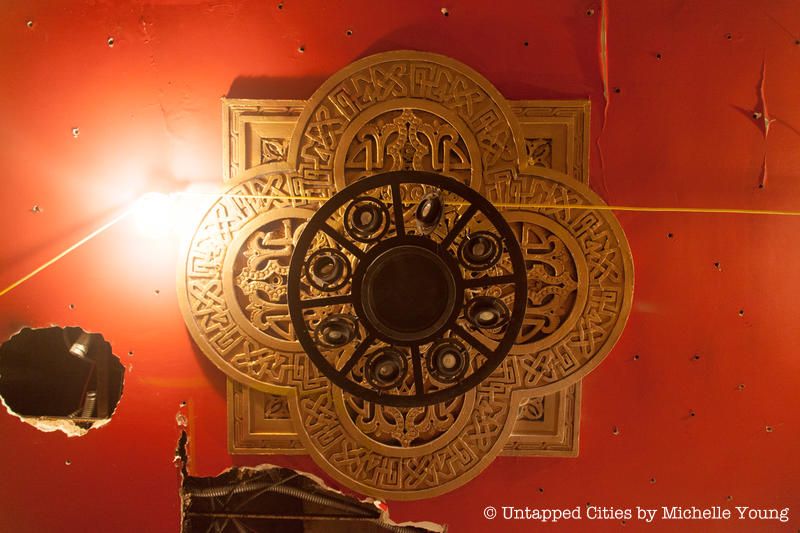
Light fixture
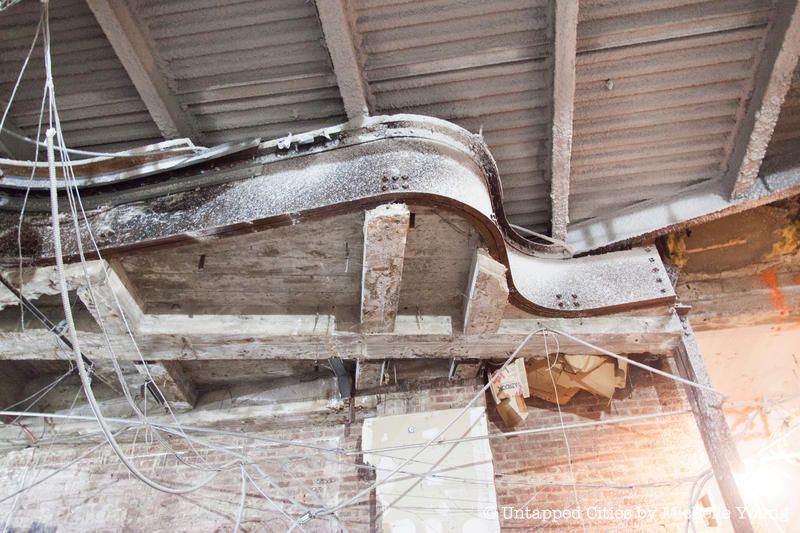
Former curved edge of the VIP lounge, will be retained
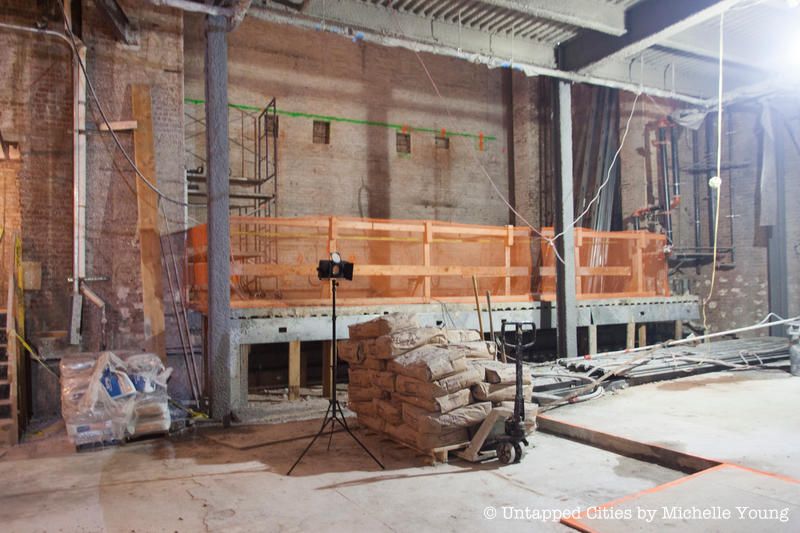
Another former stage/screen
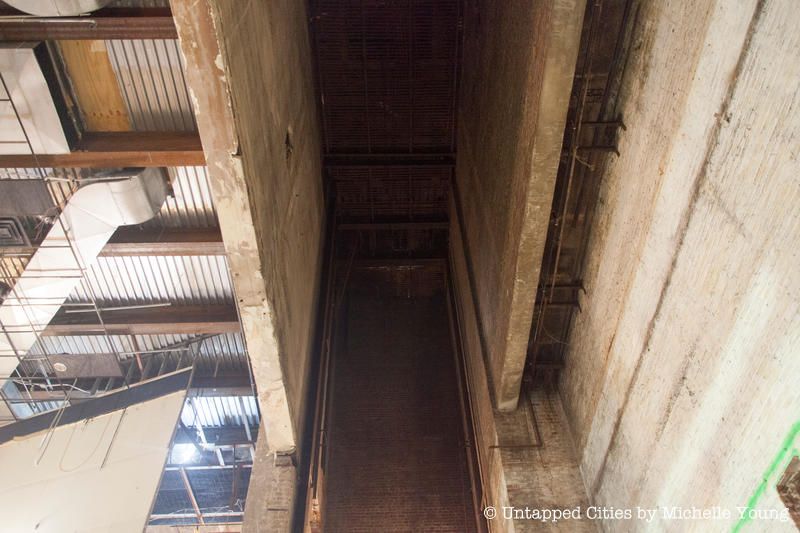
Looking up from that stage
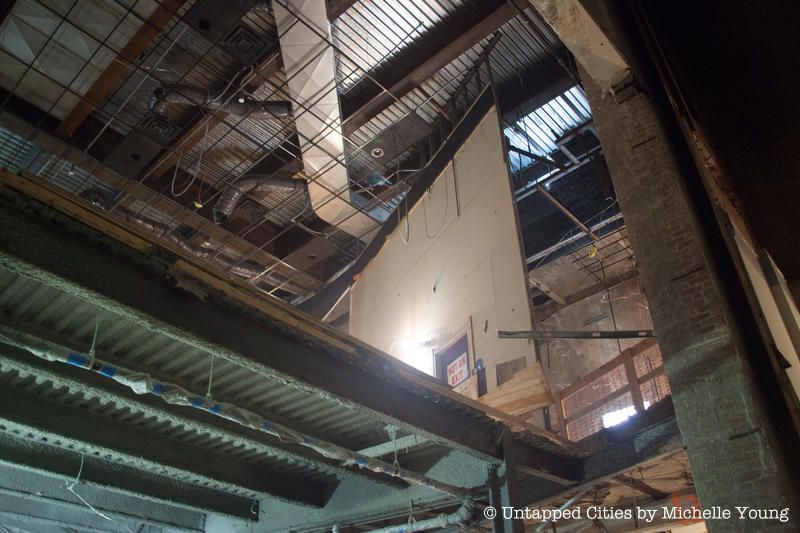
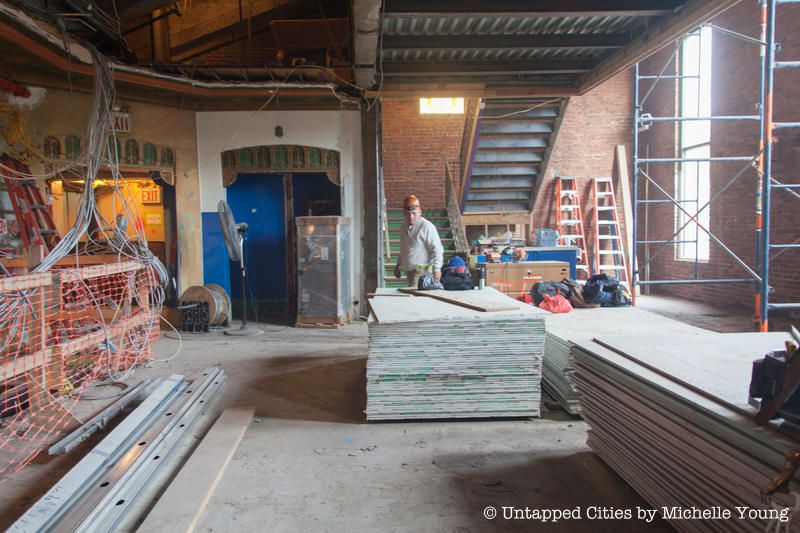
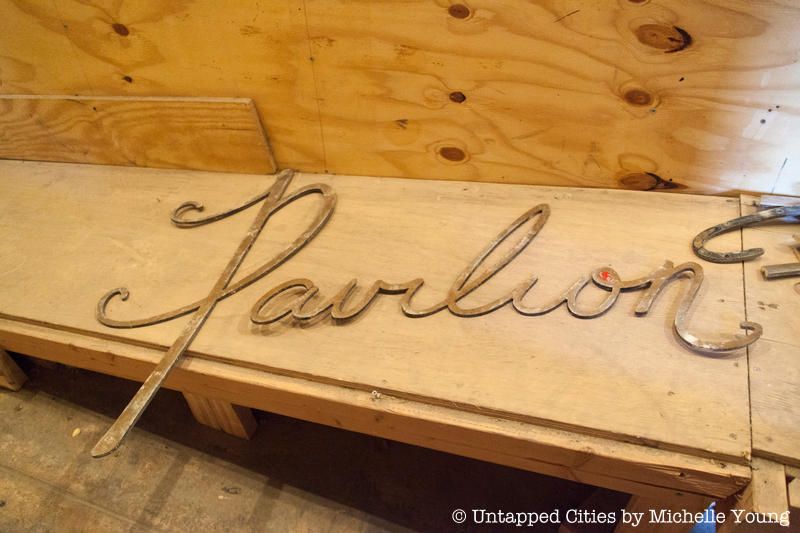 Lettering from the 1996 renovation
Lettering from the 1996 renovation

Next, check out the Top 12 Secrets of Prospect Park.
Subscribe to our newsletter