Last Chance to Catch NYC's Holiday Notalgia Train
We met the voices of the NYC subway on our nostalgia ride this weekend!


Long Island’s Gold Coast, the inspiration for the lavish lifestyle led by Daisy Buchanan in The Great Gatsby, was formerly home to many extravagant estates that today are either gone or lay in ruin. These mansions were owned by kings and famous financiers, and one was even frequented by F. Scott Fitzgerald himself.
Of the grand mansions of that era that remain today, many have been re-purposed and renovated, functioning as venues for special events and weddings. However, others have become lost to time. Read on to learn about the 13 estates that once graced the north shore of Long Island:
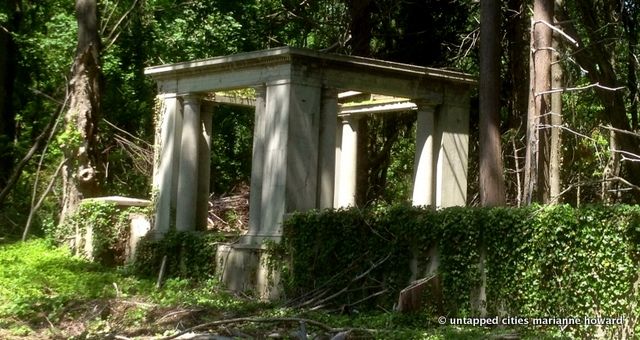
King Zog’s mansion can be found in Brookville, Long Island at the Muttontown Preserve. The last monarch of Albania, King Zog fled his home country after the 1939 Italian invasion. In 1951, he paid $100,000 for the Knollwood Estate at Muttontown. However, King Zog never actually moved into the mansion, choosing instead to live in Europe and Africa.
He sold the property in 1955, but rumors about hidden treasures within the mansion have sparked vandals’ curiosity, and the mansion was quickly looted, leading to the new owners selling it in 1959. Today, the mansion is in ruins, and forgotten is the refuge and sign of hope for King Zog and his family.
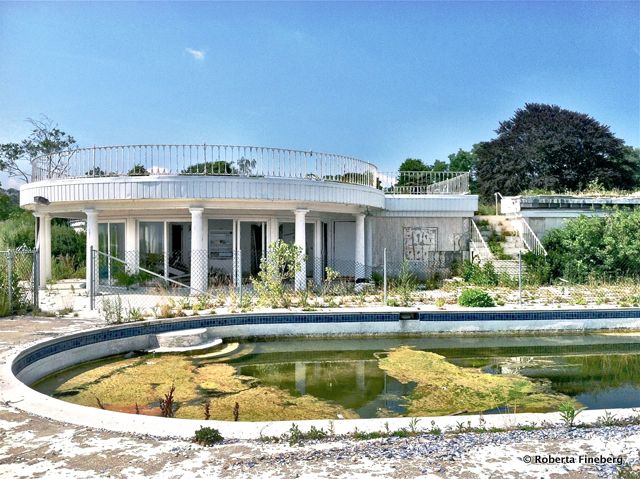
If Lands End looks at all familiar to you, you might recognize it as the inspiration for Daisy’s Buchanan’s “East Egg” mansion in F. Scott Fitzgerald’s The Great Gatsby. The Stanford White-designed mansion laid in debris and remnants before it was officially demolished in 2011 to make way for the construction of 5 $10 million custom homes. Developers attempted to sell the 25-room mansion for $30 million, but with no bids, they were forced to tear it down.
Famous names known to attend parties at Lands End include Winston Churchill, Ethel Barrymore, The Marx Brothers, and F. Scott Fitzgerald himself. Read more about the property and its remnants here.
Inisfada, literally meaning “Long Island” in Gaelic, was the former summer home of Manhattan businessman Nicholas Brady and his wife Genevieve. The Manhasset, Long Island mansion featured 85 rooms and sat on 30 acres of real estate. The mansion was built in Tudor Elizabethan style and was adorned with gargoyles and angels within its halls. Its clear that the owners favored immense attention to detail, as a medallion of Genevieve’s namesake, St. Genevieve, topped the porte cochere, and fairytales were carved into the walls.
The mansion was sold to the New York Province of the Society of Jesus in 1937 and converted into a Jesuit treat house in the 1960s, as it remained for 50 years before they could no longer afford to keep it running. Today, the mansion is not accessible as it is blocked by guards.
Very little remains of the Francis P. Garvan estate, a Tudor-style home, built in 1891 and located in the village of Old Westbury (on the southern fringe of the Gold Coast). Once known for its stretch of stables and gardens, all that remains of the estate (also known as the Roslyn House) is an original brick garden wall. In 1974, a developer purchased the property with the agenda to subdivide the estate and tear down the main house.
Today, the brick wall surrounds a newly constructed home instead of the previous vintage mansion known for its impressive landscaping. According to The New York Times, the tax burden is one of the main reasons owners ultimately decide to demolish such mansions.
Meudon, the William Guthrie estate, was a stone mansion that once overlooked Long Island Sound. Designed by C.P.H. Gilbert in Lattingtown, it was built in the French Classical Revival style as a replica of France’s Meudon palace.
In the 1960s, the house was demolished and the property was subdivided and developed for individualized homes. The area, however, still has a few remaining pieces of its former life. Among these is a lintel supported by Tuscan columns atop the hill on which the mansion once stood. The wrought iron fencing which once surrounded the mansion now encompasses several newly-built homes.
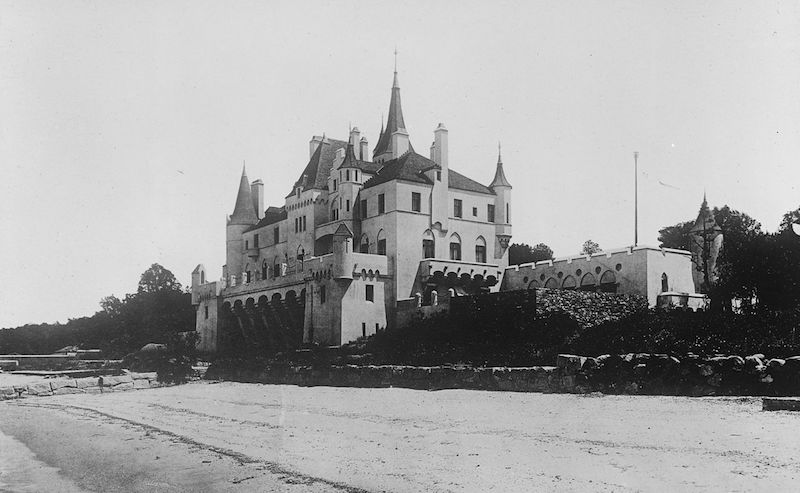
The Beacon Towers, also known as the Mrs. O. H. P. Belmont estate, was constructed in Sands Point, along the coastline of the north shore. Built in 1917 to 1918 for Alva Belmont, the ex-wife of William Kissam Vanderbilt and widow of Oliver Belmont, the estate was replica of an Irish castle. It was eventually acquired by William Randolph Hearst, who went on to sell the property in 1942. Three years later, the estate was demolished to make way for a new development.
Although now in ruins, during its heyday, the mansion appeared to be a wondrous Irish castle on the sand. Today, only some fencing and other various small components of the structure remain since its demolition.
The now-demolished Harbor Hill, Clarence MacKay estate, was once home to a mansion and an expanse of stables. It was constructed from 1899-1902 in Roslyn, and was designed by the prominent American architecture firm, McKim, Mead, and White, with Stanford White as the supervisor of the project.
All that remains of the estate in the stone drive entry and an original statue of a house and rider that now stands in front of Roslyn High School, which has since taken the mansion’s place. The estate is also now occupied by the Roslyn A.N.G. Station, a housing development, and the town pool.
On East Shore Drive in Huntington Bay sits the remains of the Ferguson Castle (the Juliana Ferguson estate), which was built in 1911 and demolished in 1970. Modeled after the religious monasteries of Italy and Spain, the estate was comprised of forty rooms and a four‐story bell tower, originally called the “Monastery.”
After Juliana lost her battle to cancer, the house was occupied by several notable tenants, including Brooklyn attorney Charles D. Cords, who lived there for 30 years. Unfortunately, he could not afford to pay the taxes on the property. The mansion was demolished in 1970 after Suffolk Country decided it could not longer afford to maintain it. The only remaining piece of the castle which still stands is the old gate house. Today, a new residence exists on the estate.
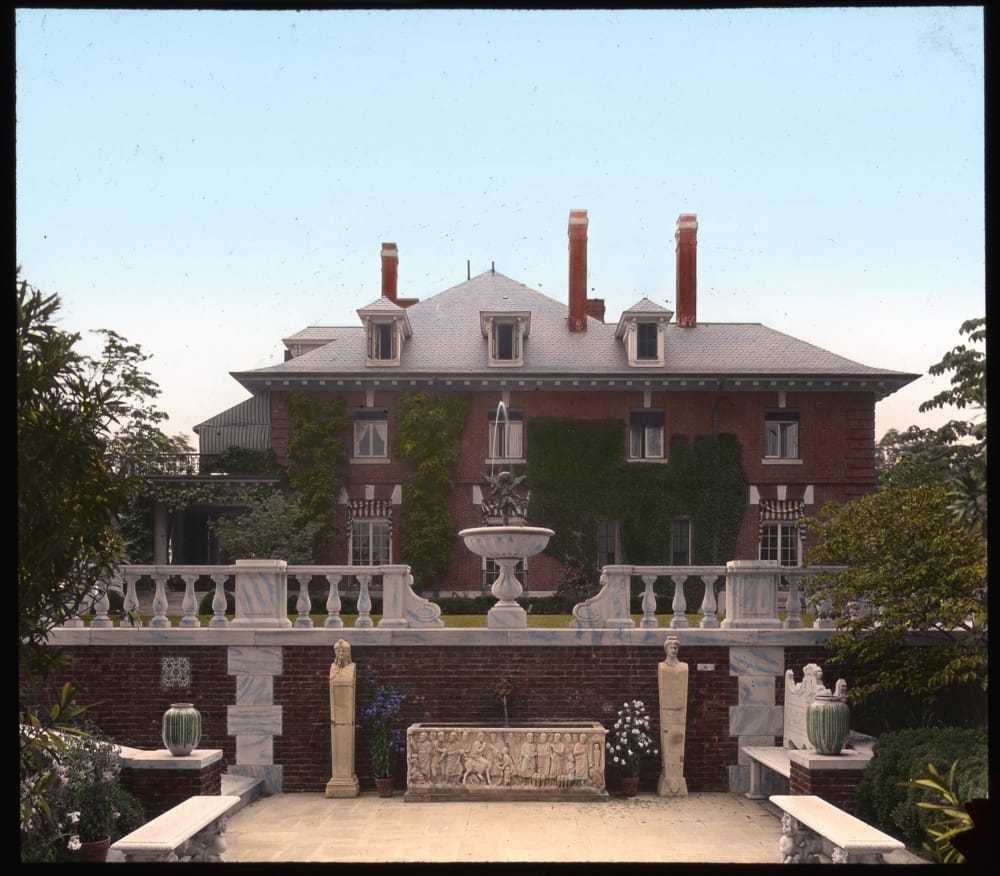
The Walter Jennings estate, Burrwood, was once located on Cold Springs Harbor on Jennings Road before its demolition in 1995. Designed by Carrere & Hastings in 1899, the mansion was named after Aaron Burr, an ancestor of Mrs. Jennings. It was first privately owned by Walter Jennings, nephew to John D. Rockefeller, and the director of Standard Oil, and then became a school for the blind in 1950, owned by the Industrial Home for the Blind.
Built in the Georgian style inspired by a visit to England, the estate was very elaborate with decorative wood paneling and marble mantles and even included a panel depicting the Eight Wonders of the World. After returning to private ownership it was sold to a developer who eventually decided to demolish it. The grounds are now home to new housing, with only the former gate house remaining of the original structure.
The Roland Conklin estate, Rosemary Farm, in Lloyd Harbor had a slightly different fate than many of the previous entries. The mansion was destroyed by a fire in 1990, though several remnants still exist. Designed by Wilson Eyre in 1907 with Olmsted landscaping. Its owner, Roland Conklin was, among many things, one of the largest realty firms in Kansas City, a business that moved to New York City in 1893, prompting the building of this estate.
Conklin abandoned his estate in 1924 when his wife died. The remaining bits of the estate include the clock tower from the old carriage house, along with the now-restored ampitheater, cleaned by the Huntington Historical Society in 1986, and can be entered using a stone bridge.
Laurelton Hall, the Louis Comfort Tiffany estate in Laurel Hollow near Oyster Bay, was built by Tiffany himself, son of Charles Lewis Tiffany, the founder of Tiffany & Co. The 84-room mansion was built on the site of the popular former resort, Hotel Laurelton. Completed in 1905, the estate was built inspired by the oriental style instead of the classic French chateaux and Italian palaces that dotted the island. It included the Chapel, installed in 1916 which he designed for the 1893 World’s Columbian Exposition.
After Tiffany died in 1933, the mansion fell into financial trouble by 1946, whose contents were then auctioned off, the estate eventually being sold and sub-divided. It met a fate similar to Rosemary Farm, burning in 1957 though to a less severe degree before it was ultimately demolished. A significant amount of the 580 acre estate remains despite the fire and vandalizing it has been subjected to. In 2011, the Morse Museum exhibited a collection of objects from the original estate in the largest repository of its materials. Today, what remains of Laurelton Hall is abandoned and gutted.
The Joseph Delamar estate, Pembroke, was built in 1916 in Glen Cove, designed by C.P.H. Gilbert in the French neoclassical style. The 60,000-square-foot mansion included a cave, 70-foot water tower (with an elevator), which led to a tea room and indoor tennis court. The estate also included a bowling alley, private movie theater, squash courts, shooting ranges, and stained glass windows designed by Louis Comfort Tiffany.
When Captain Joseph R. De Lemar, a former miner and Idaho State Senator died in 1918, the estate was purchased by film producer and theater own Marcus Loew, who eventually passed it down to son Athur Loew. The mansion was demolished in 1968. What remains of the stables and tower is now the Legend Yacht and Beach Club. The entry gate to the estate still remains, as well.
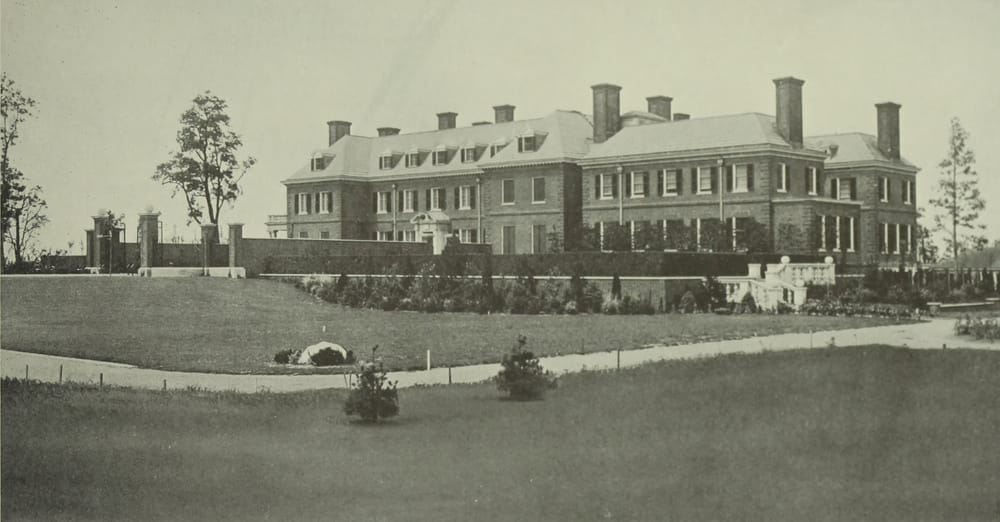
The 140-acre Georgian-style J.P. Morgan Jr. estate, Matinecock Point, was constructed in 1913, designed by Christopher Grant LaFarge. This was the estate of financier J.P. Morgan’s son J.P. Morgan Jr. The estate was difficult to access at it was only accessible through a guarded bridge. Morgan was actually shot twice by an intruder in 1915 but survived the attack.
After the family sold the residence when J.P. Morgan died in 1943, it eventually became a religious institution for the Sisters of St. John the Baptist. The mansion was demolished in 1980, with its dairy complex and a cottage remaining as private residences. The ghost of Alice Morgan, youngest daughter of J.P. Morgan Jr. who died young of typhoid fever, was believed to have haunt the estate.
For Long Island mansions you can visit, check out 10 Historic Mansions to Visit on Long Island from the Gold Coast Era and for more abandoned New York, read 12 Abandoned Places to Discover in Brooklyn, NYC.
Subscribe to our newsletter