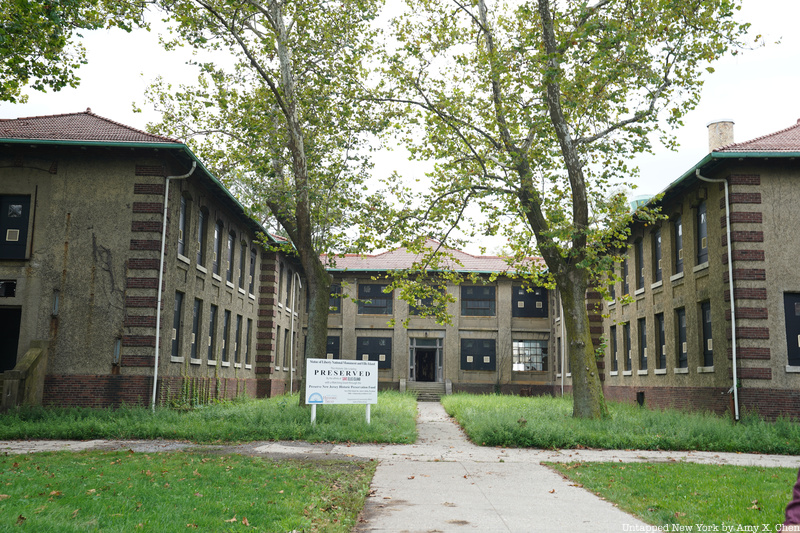4. Pavilions at the Ellis Island Hospital Complex Were Staggered to Ensure that Diseases Didn’t Spread

As the largest public hospital in the country and the nation’s most advanced medical facility at the time, the Ellis Island hospital complex welcomed both medical students and established doctors, who traveled from across the country to learn about new treatments and watch operations take place there. The hospital was able to achieve such a reputation not only due to the various hygiene precautions the staff took but also as a result of its design.
You’ll notice in photographs (and in the map above) that the hospital was built with several pavilions extending off a central hall, aptly nicknamed the “spine.” This unique design (“Pavilion Style”) was developed, in part, by Florence Nightingale who advocated for hospital reform. In order to reduce the possibility of cross-contamination, the pavilions are staggered — meaning no two rooms directly face each other. The patient rooms were also placed at the back of each pavilion, where they were the furthest from the central hall.
Another popular architectural practice in these types of hospitals at the time was curved halls. According to The Kingston Lounge, curved hallways had two purposes. First, “their curvature made it impossible to place beds in the connector hallways, which was a common practice at overcrowded hospitals of the era. At the same time, it allowed a greater level of supervision, as doctors and nurses could easily traverse the entire length of the complex, while orderlies and patients could be confined to a single ward.”





