Behind the Curtain Wall w/ NYC Architect Richard Roth Jr.: Alexander's
Discover an unlikely friendship that emerged from the design of a lost NYC department store!


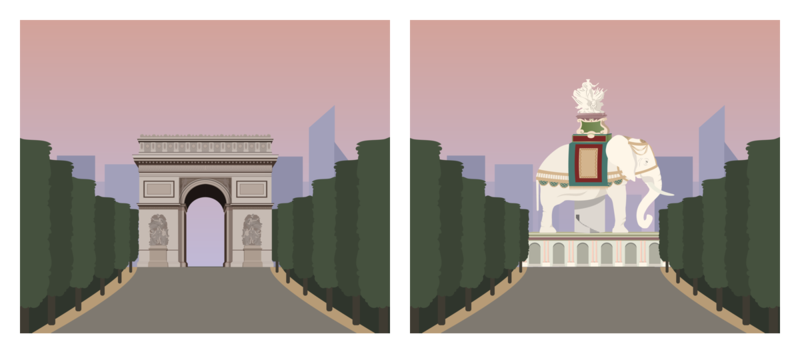
A city’s identity is defined by many things, whether it is cuisine, arts and culture, history, or the people themselves. Yet, some of the most iconic architectural landmarks today, like the Arc de Triomphe or the Lincoln Memorial, serve as instantly recognizable points around which a city centers and thrives. The process for designing and constructing such projects is laborious and requires many potential designs, which in turn give us insight into how famous monuments could have turned out wildly different.
Imagine Paris’s Arc de Triomphe as a massive elephant or London’s Tower Bridge as basically a giant pair of goggles! It is hard to picture these structures, as well as the Lincoln Memorial, the Sydney Opera House, and the Chicago Tribune Tower, as anything other than what they are today, yet the competitive design process could have yielded entirely different outcomes. While archived sketches do exist, GoCompare has illustrated these rejected designs and placed them alongside the current, real monuments in a modernized context. Explore the potential architectural landmarks below and learn the history behind the decision not to construct them.
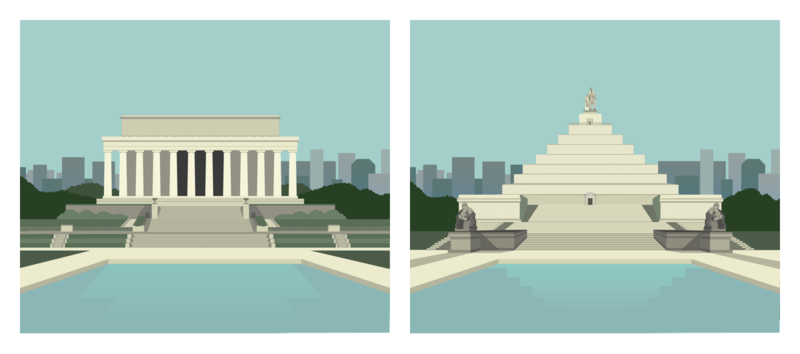
Henry Bacon is the architect behind the recognizable design of the Lincoln Memorial, yet another favored architect imagined the monument in a drastically different way. John Russell Pope offered several graphite sketches which drew inspiration from other cultures and resulted in designs similar to a Mayan Temple, an Egyptian pyramid, and the ziggurat pictured above.
Although his proposals were not chosen, Pope later went on to design the iconic architecture of the National Archives and the Jefferson Memorial.

Construction for the current Arc de Triomphe began in 1806 and followed the neoclassical design set forth Jean Chalgrin. However, 45 years earlier, 18th century architect Charles Ribart submitted a design for a three-story elephant to be built in the same location.
The proposal included a spiral staircase in the elephant’s underbelly and a fountain feature in its trunk to water the gardens below it. As interesting as it would have been to see such a structure, the French government rejected Ribald’s design and later chose Chalgrin’s triumphal arch design. To see archived images of Ribald’s elephant, explore the collection of the Archives de l’imaginair.
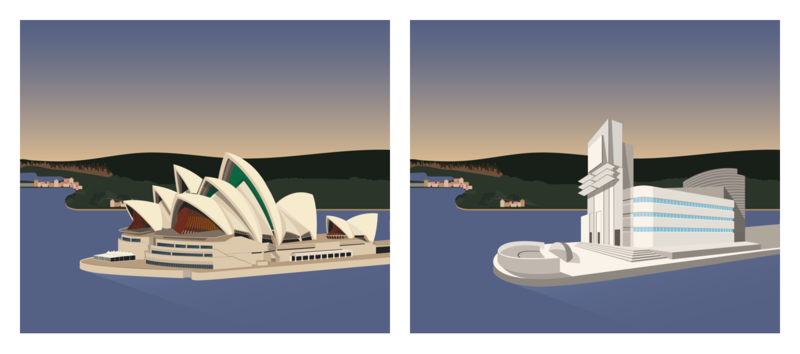
Widely recognized as a masterpiece in modern architecture, the Sydney Opera House owes its innovative design to a relatively obscure architect by the name of Jørn Utzon. In 1955 the conductor of the Sydney Symphony Orchestra, Eugene Goossens, helped to organize an international design competition in which 220 proposals were submitted, including one of his own.
Goossens’s proposal, the image to the right, boasts a more conservative design, while Utzon’s displays the now world-renowned shells of the opera house.
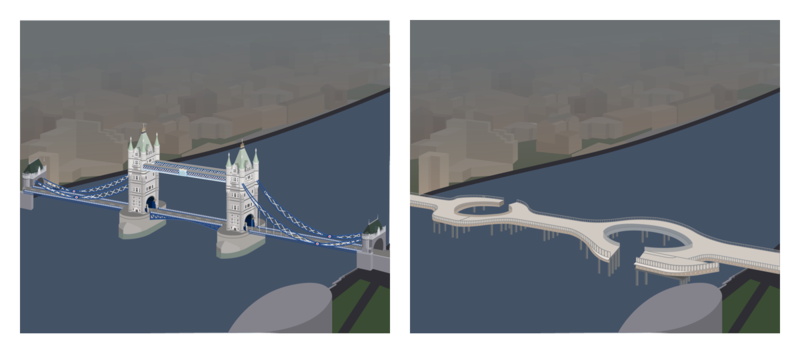
The 1800’s proved to be an increasingly important commercial period for the East End of London, which meant that a new bridge was needed across the Thames near the Tower of London. However, the difficulty of designing such a bridge rested in the need to maintain the flow of road traffic while also enabling the passage of tall-masted ships.
Although Sir Horace Jones’s design ultimately triumphed, F. J. Palmer’s futuristic bridge would have been fascinating to see in action. His creative idea involved movable platforms at either end of the structure, allowing for traffic to cross the bridge unhindered, even when boats are passing below.
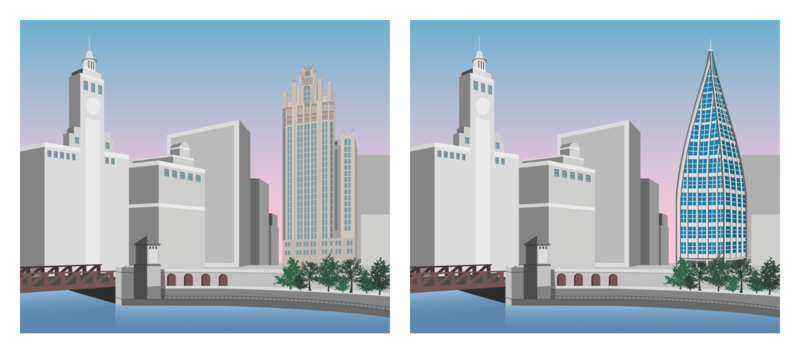
In 1922, the Chicago Tribune launched a competition to design their new headquarters, apparently in search of “the most beautiful office building in the world.” The submissions from 260 architects hailing from 23 countries offered stunning and diverse examples of architectural design of that time. New York architects John Howells and Raymond Hood drew on French traditions to design the Gothic tower that is famous today, yet the structure could have been markedly different.
A close runner-up was designed by the German architect Bruno Taut and resembled the expressionist pyramid above. To see more of the potential designs, explore the collections of The Skyscraper Museum.
To see more architectural plans that never made it off the paper, check out these designs for New York City that would have been amazing to see. If you love architecture, design, and urban planning, take a look at this exhibit of aerial photos of cities or learn more about NYC’s citywide celebration of design.
Subscribe to our newsletter