

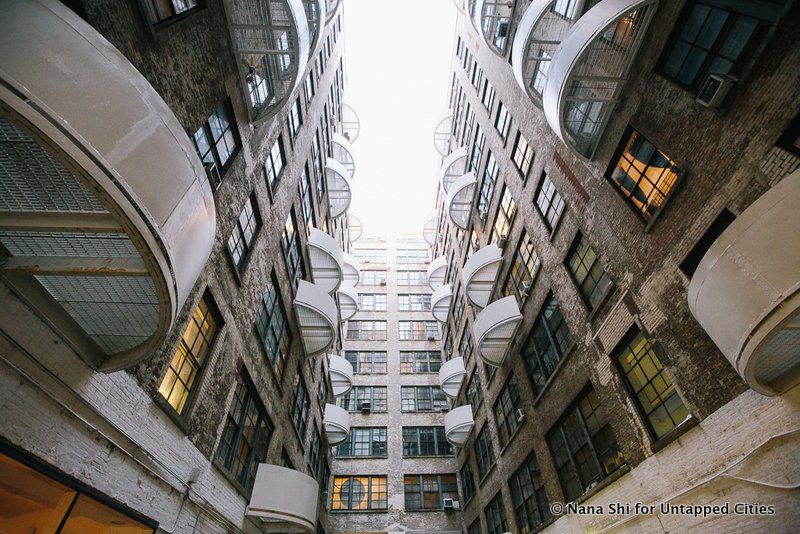
Due to the ever evolving nature of New York City — and the fact that it is built on an island with limited space — buildings are constantly being expanded, repurposed or, in the worst cases, torn down.
Throughout history, the city has lost architectural treasures such as the original Penn Station and the Singer Mansion, but thanks to the work of organizations like the Landmark Preservation Commission and the National Register of Historic Places, as well as community activists and creative entrepreneurs, many historic buildings are being saved and adapted to fit the changing needs of the modern city. Here are 10 historic buildings that have been preserved and adapted for use by the arts:
10. The Whitney Studio
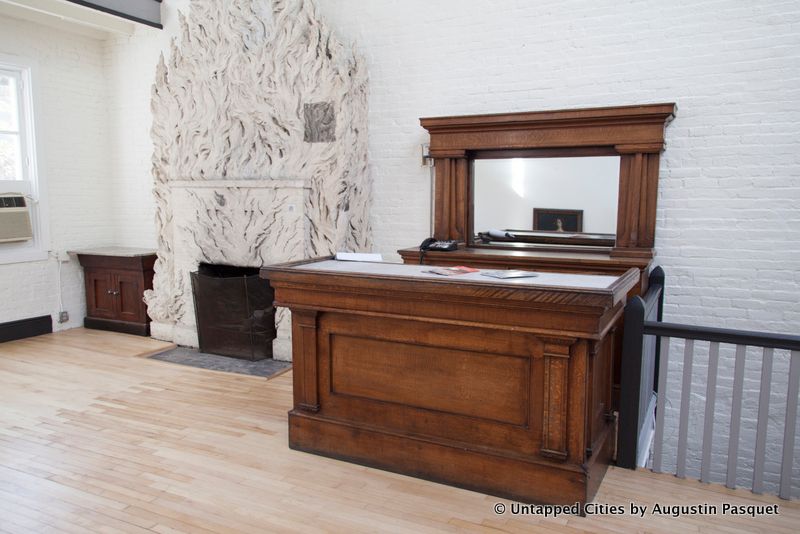
In 1907, Gertrude Vanderbilt Whitney — the great-granddaughter of railroad magnate Cornelius Vanderbilt — moved to a carriage house apartment and studio space in Greenwich Village and shook up the art world. Whitney was a sculptor in her own right and her family money allowed her to become a patron of the arts. When American artists in the early 20th century struggled to show their work at traditional institutions, Whitney began to purchase and exhibit it at her MacDougal alley studio. In 1914, she opened the Whitney Studio as a place to showcase her growing collection. Originally built in 1877 as a hayloft, it became the origin point of what we now know as the The Whitney Museum of American Art. After the Metropolitan Museum of Art refused a donation of more than 500 works Whitney had acquired, the first official location of the Whitney Museum opened on West Eighth Street in 1931. After Whitney’s death in 1942, the museum moved multiple times until settling in the Meatpacking District in 2015.
Whitney’s Greenwich Village studio, where she not only displayed the work of other artist but also created sculptures of her own, was threatened by demolition in 1967 when it was acquired by the New York Studio School of Drawing, Painting, and Sculpture. The school is carrying on Whitney’s legacy of patronage to the arts by actively using her former residence and studio for art classes, salons, and critiques. Though many original features of the apartment have been destroyed, it still retains a huge skylight put in by Whitney and a 20-foot-tall fireplace covered by plaster flames. The fireplace, which rises to a relief-ceiling, was created by Robert Winthrop Chanler who worked on the intricate designs from 1918 to 1923. The fireplace was originally painted in red and gold, and the School’s Tour Manager Alicia Cooper says they would like to restore it in the future.
Thanks to a $30,000 grant from the National Trust for Historic Preservation, the studio has undergone restoration and is now open for public tours. Tours of the space also include visits to the former studio of sculptor Daniel Chester French, the original 1930s Whitney Museum galleries, and a 1913 “secret staircase” that connected Whitney’s private studio to the office of Juliana Resier Force, the museum’s first director. The Whitney’s extensive collection of American art is now housed at 99 Gansevoort Street in a stunning asymmetrical building, with 50,000 square feet of indoor galleries and 13,000 square feet of outdoor exhibition space, designed by architect Renzo Piano.
9. Bell Laboratories | Westbeth Artists’ Housing

The 13-building complex on the corner of Bethune Street and Washington Street has been a hub of technological and artistic innovation since the 1800s. The oldest building in the complex, which dates back to 1861, was originally a wood planing mill. After also serving as a box factory, lofts, and stores, it became the starting point of a sprawling facility for the Western Electric Company in 1897. As Western Electric merged with Bell Laboratories in 1925, the complex continued to grow and, for a time, it was the largest industrial research center in the United States. It was at this massive laboratory that many technological breakthroughs were made such as the first TV broadcast, the first demonstration of a binary computer, the invention of the condenser microphone, and the development of technologies like the transistor, the silicon solar cell, transoceanic telephone cable and lasers.
By 1966, Bell Labs had outgrown the Bethune Street facility and city noise made certain experiments impossible. When Bell moved operations to New Jersey, the future of the historic West Village compound was unknown. The site remained empty until 1968 when, with the help of funding from the J. M. Kaplan Foundation and the National Endowment for the Arts, construction began on a renovation project that would turn the former research facility into 384 live-work spaces for artists and their families. The project was designed by architect Richard Meier under the direction of developer Dixon Bain. In 1970, after two years of renovation work, Westbeth Artists’ Housing opened its doors. Westbeth was added to the National Registrar of Historic Places on December 8, 2009 and designated as a New York City Landmark on October 25, 2011 by the New York City Landmark Preservation Commission. The transformation of Bell Labs into Westbeth Artist’s Housing is one of the first success stories of adaptive reuse in New York City.
Westbeth still serves as a residence and haven for Manhattan artists. In addition to residential spaces, it also boasts commercial, performance and rehearsal spaces as well as individual and communal artists studios. Additionally, it’s home to a number of major cultural organizations including the New School for Drama, The Martha Graham Center of Contemporary Dance, and Congregation Beth Simchat Torah, the first LGBT synagogue in New York. Read more about Westbeth Artist Housing here.
8. The Langston Hughes House
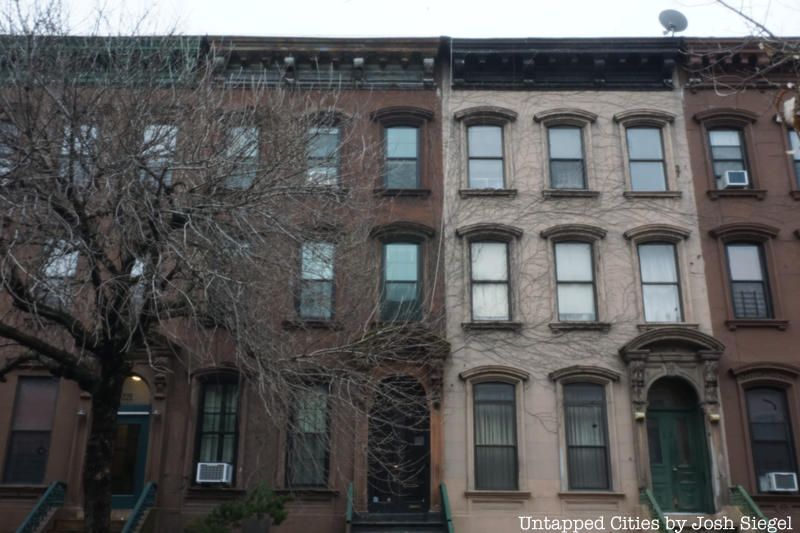
Langston Hughes hung his hat in many homes throughout his life, but his heart resided in Harlem. From 1947 until his death in 1967, the “Poet-Laureate of Harlem” called 20 East 127th Street home. Though he was born in Joplin, Missouri and spent much of his life abroad or in other parts of the United States, Hughes and his writing became synonymous with Harlem and the proliferation of artistic work created by African Americans during the Harlem Renaissance. While his written words continued to be cherished by generations of new readers, the 1869 rowhouse where Hughes spent the last twenty years of his life remained largely untouched after his death. The Italianate style home designed by architect Alexander Wilson was added to the National Register of Historic Places and for years, nothing besides a plaque on the outside of the ivy covered building indicated the significance of the house in anyway.
In July 2016, children’s book author Renée Watson started a campaign to re-infuse Harlem with the artistic vibrancy and sense of community instilled by Hughes and his writing. Three months later, after crowdfunding $150,000, the I, Too Arts Collective, named after one of Hughes’ most famous poems, signed a lease for the historic brownstone. On Hughes’ birthday, February 1, 2017, the doors of his Harlem home were opened to the community. Three days a week, during community open hours, members of the public are welcome to peruse the parlor floor where items such as Hughes’ typewriter and piano are on display. All visitors are welcome free of charge. I, Too hosts a variety of programs such as a Creative Conversations series, poetry salons, and workshops and intensives for youth and adults of all writing levels. All of the I, too programs aim to inspire artists to create and network. They even host a monthly uptown social named Semple, after a chatty Harlem bar patron from Hughes’ writing.
7. Third Magistrate’s Courthouse | Anthology Film Archives
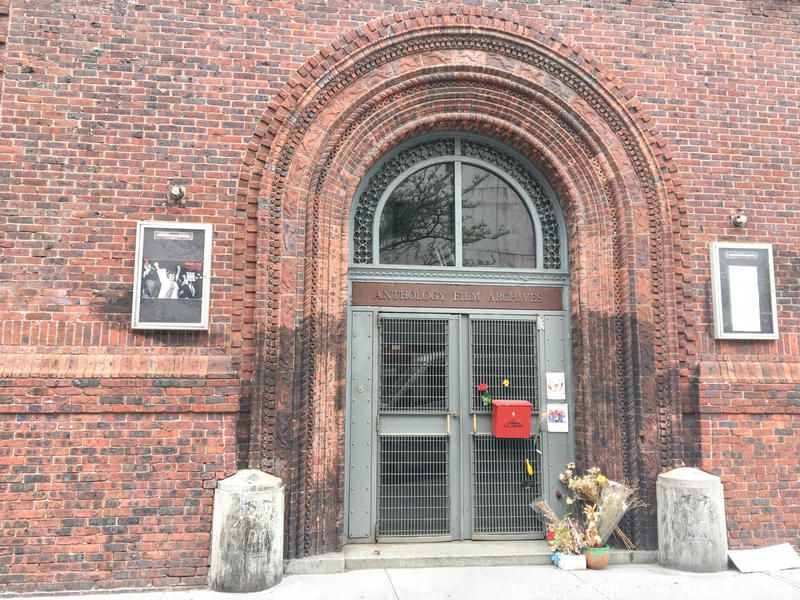
Sitting on the corner of Second Avenue and 2nd Street is a fortress-like building with large arched windows designed by Alfred Hopkins. The imposing aesthetic of the structure is intentional since its original purpose was to serve as a courthouse and prison. Hopkins modeled this Renaissance Revival style building after prisons in Europe and designed other penitentiaries around the United States. Original floor plans reveal that the first floor was dedicated to prison cells and the large courtroom and waiting area were on the second floor. Completed in 1919, the Third Magistrate’s Court House replaced the Municipal Court building on Madison Street, the Ludlow Street jail, and the Essex Market Courthouse and district prison. In the early 20th century, as the lower east side experienced rapid population expansion and a surge in gang related crimes, many famous offenders found themselves at the courthouse on 2nd and 2nd. In 1923 gang leader Nathan “Kid Dropper” Caplin was shot and murdered outside the building by rival gang member Louis Cohen. Presiding Judge Alfred Talley called the incident “the most flagrant murder committed within my memory in the city of New York.”
The Third Magistrate’s Court House occupied the building until 1946 and became the Lower Manhattan Magistrate’s Courthouse in 1948. After a long period of neglect the building was given new life as the Anthology Film Archives. After alterations designed by Raimund Abraham and Kevin Bone were made, the building was adapted to house the Anthology’s collections of avant-garde and experimental cinema, one of the world’s largest collections of its kind. Once the nearly $1.5 million restoration was complete in 1988, Anthology opened to the public with two motion picture theaters, a reference library, a film preservation department, offices, and a gallery. Anthology hosts film screenings and festivals and is dedicated to “the preservation, study, and exhibition of film and video, with a particular focus on independent, experimental, and avant-garde cinema.”
6. P.S. 109 | El Barrio’s Art Space
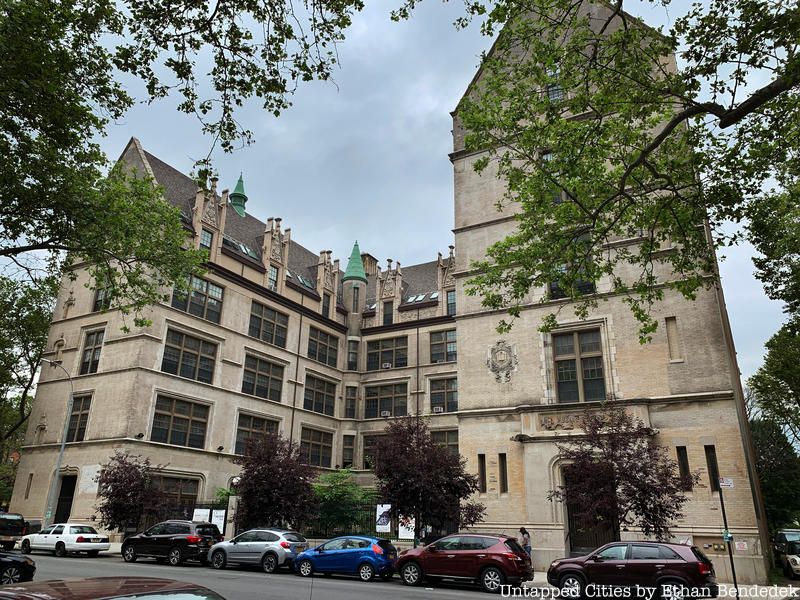
Public School 109, by today’s standards, is a uniquely ornate elementary school. Standing five stories tall in the El Barrio neighborhood of East Harlem, PS109’s architectural flourishes include several copper-clad cupolas, a steeply pitched roof, and decorative terra-cotta ornaments. The school was designed by local architect and Superintendent of School Buildings at the time, C.B.J. Snyder and completed in 1900. By 1995 the building was boarded up and most of the facade’s decorative terra-cotta was missing. The demolition process had already begun but due to the efforts of The Landmarks Conservancy and neighborhood groups, the building was saved from the wrecking ball in 2000. That same year, PS109 was added to the National Register of Historic Places.
After being saved, the 114,000 square foot space was converted into an arts facility with 89 units of affordable live-work housing for artists and their families, and non-residential space for galleries and arts organizations. The restoration of the terracotta flourishes was included in the $52 million adaptive reuse project led by Artspace and El Barrio’s Operation Fightback and designed by Hamilton Houston Lownie Architects and Victor Morales Architects. ArtspacePS109 hosts many events which can be found on their Facebook page.
5. Astor Library | The Public Theater
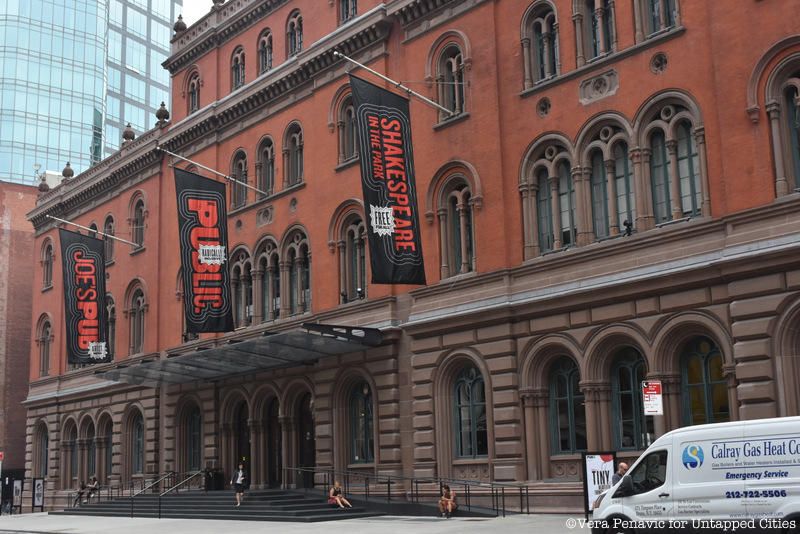
In his will, wealthy financier and notable New Yorker John Jacob Astor pledged $400,000 to the creation of a library. It would take three architects and over three decades of construction for the library to be complete. As construction continued in stages, the first part of the Astor Library, one of New York City’s first, was opened in 1854. By the time of the library’s opening, librarian and book collector Joseph Green Cogswell had acquired 80,000 volumes for its stacks. The south wing of the library building on Lafayette Street was designed by architect Alexander Saeltzer who created an open, two-story-high hall with vaulted ceilings, surrounded by gilded balconies. In 1898, after years of financial struggle, Astor trustees agreed to become part of the new public library at 42nd Street and Fifth Avenue. In the new building, now known as the Stephen A. Schwarzman Building, the Astor collection was combined with that of the Lenox Library to form The New York Public Library.
After the Astor Library moved to its shared space on Fifth Avenue, the Hebrew Immigrant Aid Society bought the building on Lafayette Street. Architect Benjamin Levitan made alterations to the building but kept many of the original columns, skylights, vaulted ceilings and other interior features. When the Aid Society sold the building to a developer in 1965, plans were made to demolish it. Fortunately, the 18-month old Landmarks Preservation Commission was able to save the Victorian building. The Astor Library was one of the first buildings granted salvation thanks to the The New York City Landmarks Law which was enacted in 1965. Other early notable victories achieved by the Landmarks Commission include the preservation of Carnegie Hall in 1960 and Radio City Music Hall in 1978.
When theatrical producer and director Joseph Papp was shopping for a place to open his own theatre, the commission suggested the Astor Library. Papp hired architect Giorgio Cavaglieri to transform the red brick Astor landmark into the New York Shakespeare Festival Public Theater. Papp would later go on to found “Save the Theaters,” a group in the 1980s that worked to prevent the loss of historic theaters in Manhattan’s Theater District and Cavaglieri would work on the conversion of the Jefferson Market Courthouse into the Jefferson Park Library. Now known simply as The Public, Papp’s theatre was one of the nation’s first nonprofit theaters when it opened in 1966. In the seven theaters housed inside, The Public puts on an annual season of new work as well as Free Shakespeare in the Park at the Delacorte Theater in Central Park, and The Mobile Unit which tours throughout New York City’s five boroughs. The Public is an “artist-driven, radically inclusive, and fundamentally democratic” theater “of, by, and for the people.”
4. Flushing Town Hall
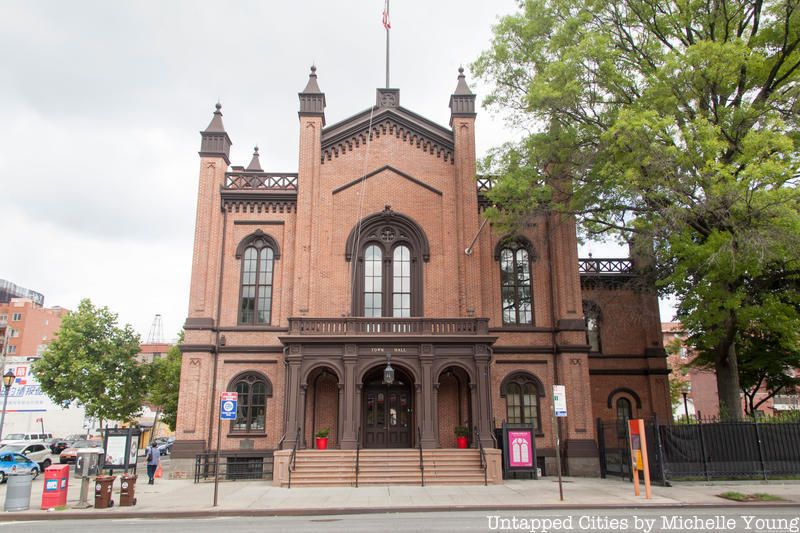
The Romanesque Revival style building located at 137-35 Northern Boulevard in downtown Flushing has played an integral part in Queen’s military and artistic history. After its completion in 1862 until late into the 19th century the building served as the city’s town hall. During the Civil War soldiers from all over Long Island were sworn in to the Union Army in the assembly hall. Later, the building became an entertainment venue for traveling theatrical productions and light opera. The illustrious P.T. Barnum even worked there booking acts. After this brief stint in show business, the town hall building resumed its civil service as a courthouse, jail and bank. Occasionally community dances and meetings were held in the assembly hall.
Despite protection by the Landmarks Commission granted in 1967 and a spot on the National Register of Historic Places in 1972, the structure experienced a long period of neglect from the 1960s through the 1980s. In 1990, Queens Borough President Claire Shulman decided the community should reclaim the building and chose the non-profit organization Flushing Council on Culture and the Arts to maintain it. The mission of the FCCA is to “present multidisciplinary global arts that engage and educate the global communities of Queens, New York and New York City, New York, in order to foster mutual appreciation.”
Once the FCCA took over, work began on the nine year, $8 million restoration project that would convert the town hall into a community center for the visual and performing arts. In 1993 galleries and performance spaces were opened to the public and the 308 seat Great Hall Theater was opened in 1999. The center also has a classroom, rehearsal space, and a garden that can hold 250 people for outdoor events. The FCCA hopes to inspire and connect the diverse community of Queens through “jazz, classical and world music, theater, dance and spoken word, family and education programs, senior programs, exhibitions and free community events.”
3. The Saloon | Bronx Documentary Center
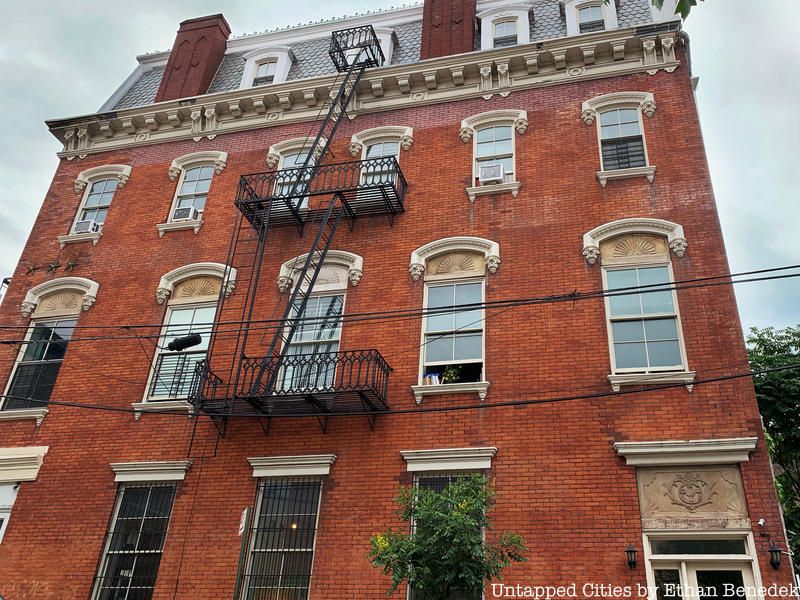
“The Second Empire and Italianate architectural features fused into the design of 614 Courtlandt Avenue make it stand out from other buildings in the surrounding Melrose neighborhood of the South Bronx. Tenzing Chadotsang of the Landmarks Preservation Commission notes that most people who see a picture of the building think it is located in the Lower East Side. It was actually the migration of German immigrants away from the overcrowded Lower East Side that inspired billiards hall owner Julius Ruppert to open a saloon and meeting rooms in the building in 1871. At that time, the South Bronx was a newly urbanized and rapidly growing community. After Ruppert’s death, his widow and heirs held onto the property until 1927. After a short run as a lunch counter and apartment building in the 1960s, the building was home to an after-hours club on the ground floor called “Le Freak.” The upper floors were also the center of the neighborhood drug trade, and the top floor was used as a brothel for many years in the 70’s and 80’s.
In 1987, the New York City Landmarks Preservation Commission designated the structure an individual city landmark based on its aesthetic quality and for its significance as a symbol of “the first stage of urbanization within what had been the previously rural south Bronx.” Still, the structure remained vacant and in 1997 was seized by the city. In 2006, the non-profit group Neighborhood Housing Services of New York City bought the property and installed new customized windows, replaced the grey slate roof, rebuilt chimneys, and mended the brick facade. When photojournalist and Bronx resident Michael Kamber returned to the neighborhood after time spent photographing war and conflict in Afghanistan, he partnered with arts administrator Danielle Jackson to bring new life into the abandoned Melrose building by turning the 1,000-square-foot storefront into the Bronx Documentary Center (BDC). Kamber wanted to provide the South Bronx with “much needed access and exposure to high-quality documentary work.” Today the BDC hosts “25 major exhibitions and hundreds of public programs, including film screenings, lectures, workshops, free guided exhibition tours for students, and community-based service projects for South Bronx residents.”
2. P.S. 72 | Julia de Burgos Latino Cultural Center
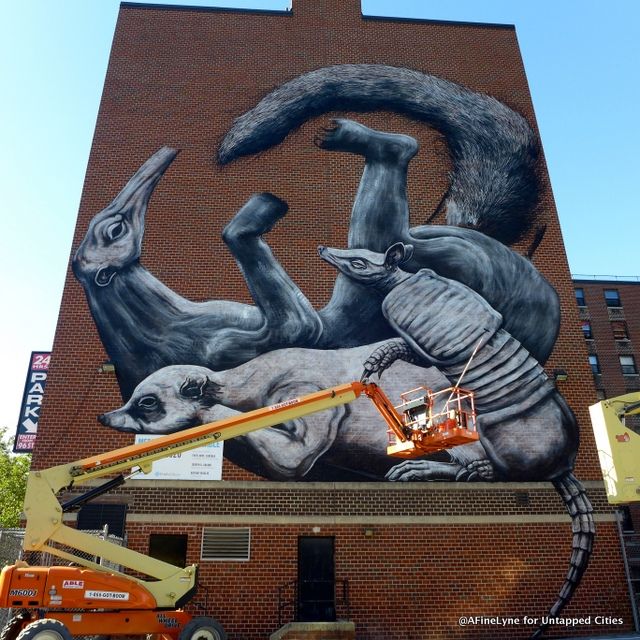
The first school building in New York City to take up a full block, and one of the first public schools in East Harlem, was built in 1882 at 1680 Lexington Avenue. This four story red brick school building, called Grammar School No. 72, was designed by David I. Stagg who spent over fifty years working in public school architecture and served as the Superintendent of Public School Buildings for the New York City Board of Education from 1872 to 1886. The neo-Greco style of the building is typical of schools from the 1870s to 1880s and it is one of the last surviving examples from that period. Due to overcrowding, many additions were added to the school throughout the years including one addition designed by C.B.J. Snyder who was the architect of the nearby P.S. 109.
By March 1975, a major decline in enrollment led to the closure of P.S. 72. For most of the ensuing decades, the school remained abandoned. The structure was briefly used by Touro College for classrooms and for office space by the East Harlem Council for Community Improvement in 1980. In 1987, the building was vacated in preparation for the construction of a transitional shelter which was never completed, leaving the building empty until 1994.
In 1994 architects Lee Barrero and Raymond Plumey began the restoration work which would convert the 19th century schoolhouse into the Julia de Burgos Latino Cultural Center. The center, named after a prominent Puerto Rican poet and activist who died in Harlem, is a “latino artistic, cultural, educational and civic space that seeks to promote and enhance the quality of life in East Harlem through exhibits, performances, film screenings, special events, community engagements, facility rentals and educational programs.” After extensive renovations the building now contains a 164-seat theater and a multi-purpose pavilion.
After hurricanes devastated parts of Puerto Rico, the Virgin Islands, Texas and Florida in late 2017, the Julia de Burgos Center opened its doors to victims seeking support from various government offices as well as from representatives from the American Red Cross, New York Disaster Interfaith Services, Animal Care and Control and the American Society for the Prevention of Cruelty to Animals.
1. Caribbean Cultural Center African Diaspora Institute
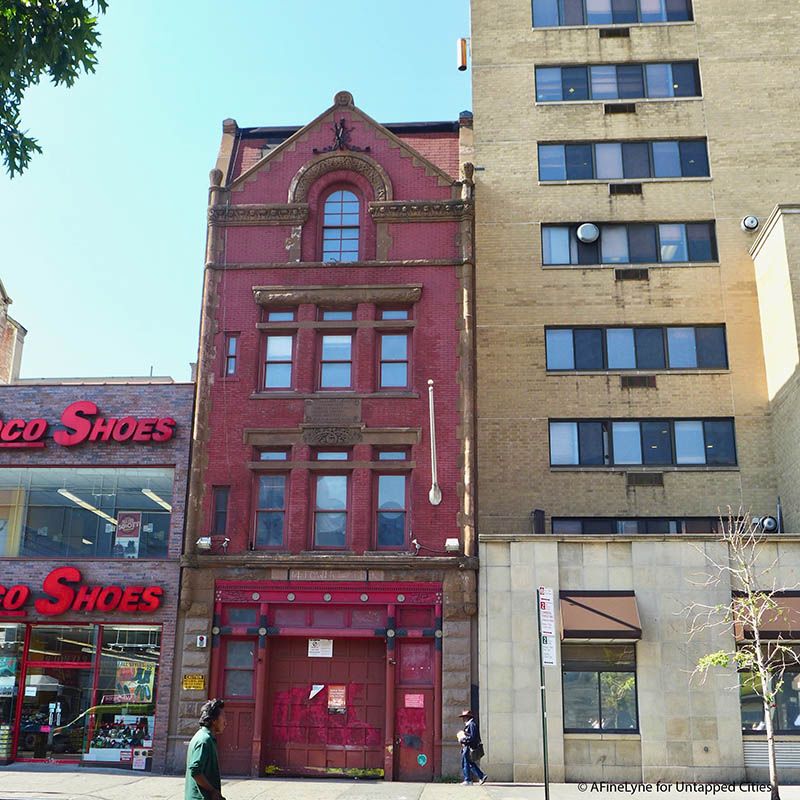
Photo of the abandoned firehouse in 2014, before the restoration
In 2003, the fire house at 120 East 125th Street in Harlem was decommissioned. Designed by Napoleon LeBrun & Sons and completed in 1889, the Romanesque Revival-style building stood empty for years with an uncertain fate. In 2008 City Council Speaker Melissa Mark-Viverito selected this firehouse and four other decommissioned firehouses as locations for new cultural facilities. The Caribbean Cultural Center African Diaspora Institute is the non-profit that was chosen to take over the firehouse on 125th. After raising $9 million with help from the city and state, the CCCADI began renovations in 2014. The renovated Harlem firehouse now contains multi-use spaces that serve as exhibition and conference halls, performance spaces and administrative offices.
The mission of the CCCADI is to “integrate art, education, activism and conscious cultural tourism to foster social transformation.” The organization carries out its mission “through public art exhibitions, performances, educational programs, workshops, conferences and international exchanges.” Dr. Marta Moreno Vega, founder and president of the CCCADI says the firehouse home is a “holistic, interactive community space, where people can experience the diversity of talents and the cultural rhythms of the various communities of East Harlem and the globe.” Read more about the CCCADI headquarters here: Abandoned Firehouse in Harlem Converted into Cultural Center that Documents African Cultures.
Next, discover 10 Stunning Interior Landmarks of NYC and 12 of NYC’s Most Unusual Landmarks.

