How to Make a Subway Map with John Tauranac
Hear from an author and map designer who has been creating maps of the NYC subway, officially and unofficially, for over forty years!


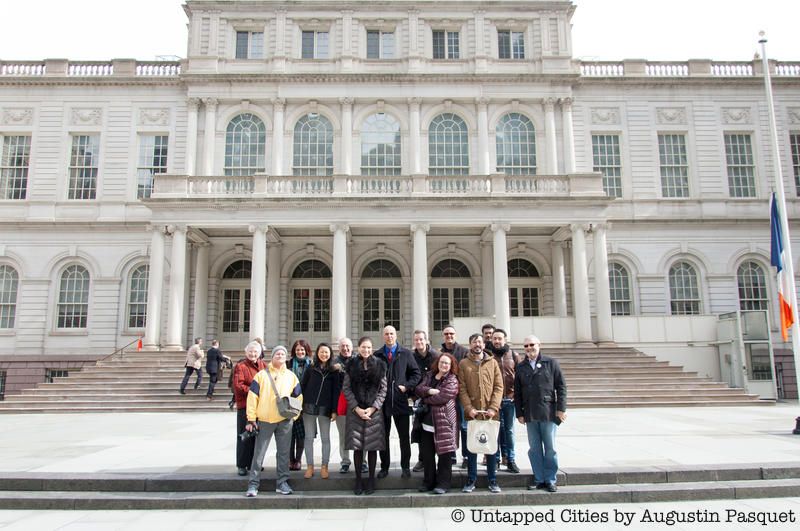
Untapped Cities Insiders, a members-only club offering free off-limits experiences and other perks, launched in March of 2018 and the first event members attended was a behind the scenes tour in New York City’s City Hall. The tour was led, as a special treat, by Mary Beth Betts, manager of the City Hall tour program with the Public Design Commission and former New York City Landmarks Preservation Commission Director of Research. She tells us, when she’s not scheduling tours, she has the “great privilege of getting to do research on City Hall history.” If you have a question about City Hall’s history, Mary Beth is your best bet (no pun intended)!
As Betts tells us, “Every indication is that it’s pride not necessity” that led to the creation of the third City Hall, to rival the buildings that were being built in Philadelphia, then the nation’s capital. As a result, there are many unique engineering and creative feats in the building, along with plenty of fun facts. Here is what we learned on this visit, where we got to go inside the Governor’s Room as well as see a City Council in session.
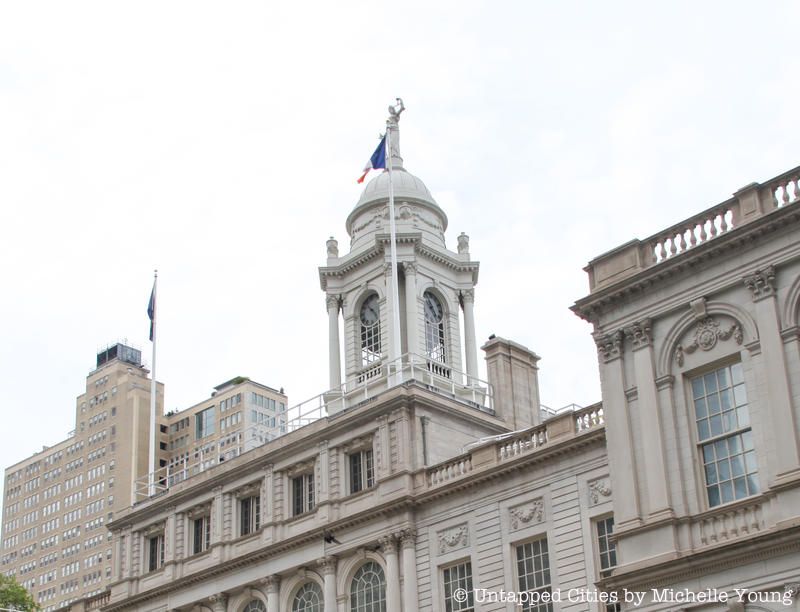
Designed by John McComb Jr. and Joseph F. Mangin, City Hall opened in 1812. According to Mary Beth Betts, the public used to be able visit the cupola of City Hall for a small fee but today only the people who clean the clock and raise the flag go up there. In the 1849 book Sketches on a Tour Through the Northern and Eastern States, the Canadas and Nova Scotia, J.C. Myers writes of City Hall, “From the cupola, there is a beautiful view of the city…With the aid of a telescope, you can see far over the surrounding country, and far up Long Island Sound.”
Originally also, according to Alfred Norton’s Norton’s Handbook of New York City from 1859, a man was stationed in the upper part of the cupola “to give alarm in case of fire by ringing the big bell,” which weighed 10,000 pounds.
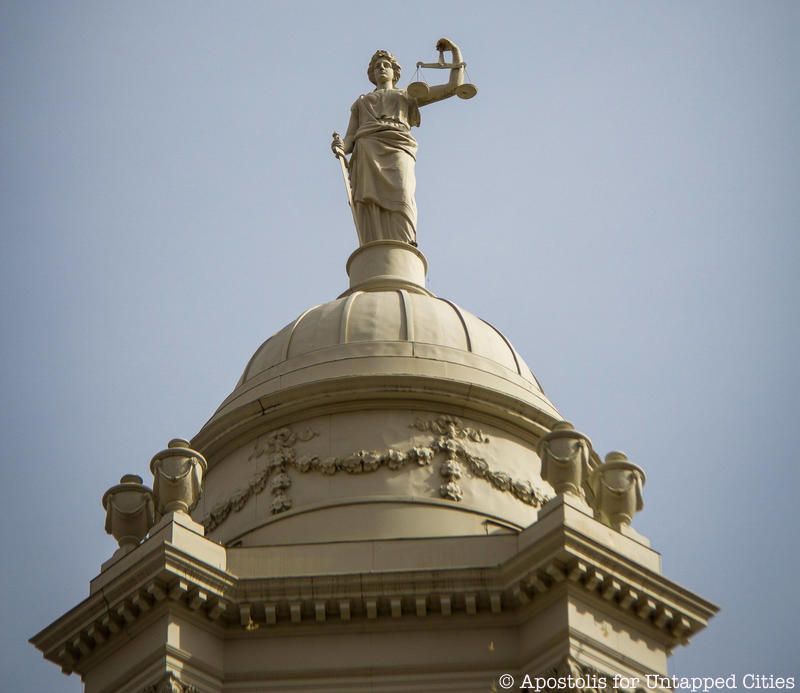
Photo by Apostolis of In Food We Trust, an Untapped Cities Insider member
In 1858, the cupola caught fire when fireworks were set off from the roof to celebrate the laying of the trans-Atlantic cable. On May 10, 1917, the cupola again went up in flames when a worker accidentally knocked over a bucket of hot tar, as the roof was undergoing repairs, in anticipation of the French Peace Mission arriving to New York City during World War I. The cupola was again reconstructed.
Restoration work done on City Hall in anticipation of the building’s bicentennial in 2012, included a complete recreation of the cupola for a third time, which according to City Hall, “was demolished down to the supporting steel structure and a reinforced fiberglass structure [was] placed on top of the building in its stead.”
The 1858 fire was so dramatic that the first statue of Justice, made of wood, at the top of the cupola, crashed “through the ceiling and into the rotunda,” according to City Hall. A second Justice sculpture as also made of wood but deteriorated by 1887 and was replaced again. In a more recent restoration of the sculpture, it was completely removed from the site (with its arms detached), but not before complete documentation was made.
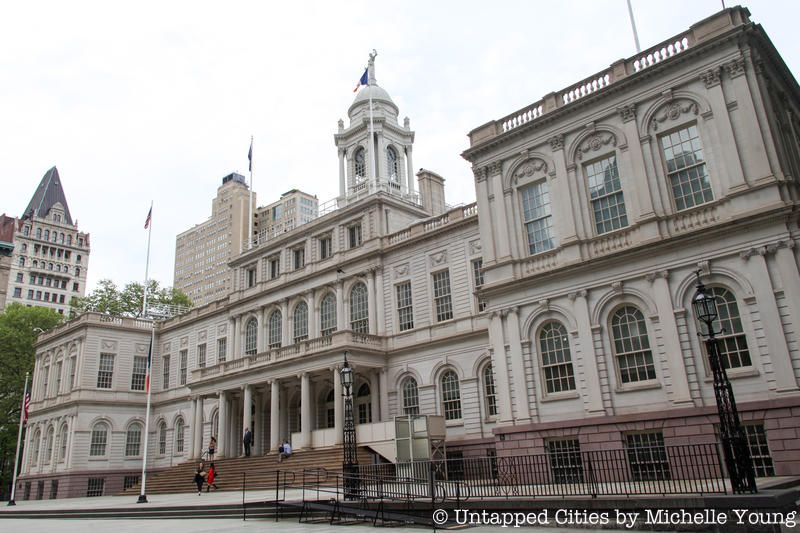
In the 1950s, it was decided that City Hall needed another restoration. Although the City Hall facade was originally of marble with a brownstone base, but over a century of industrial pollution had corroded the material. The light colored part of the facade is now limestone with granite. The architects of that restoration were Shrieve, Lamb and Harmon, the architects of the Empire State Building.
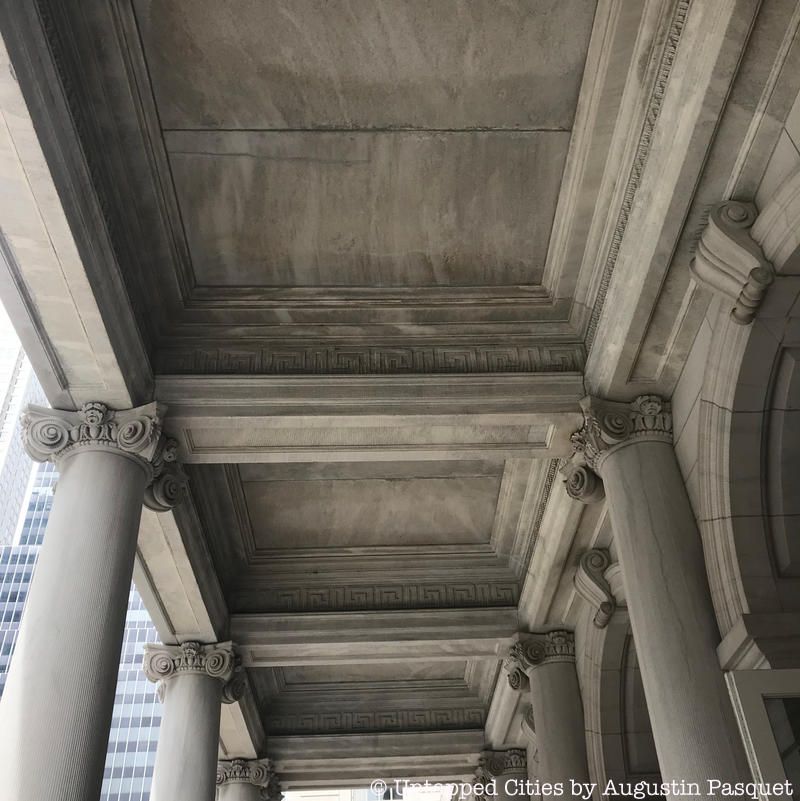
When you reach the top of the stairs, look up – you’ll see pieces of the original marble under the portico. “You can see it’s very different from limestone,” says Betts, “It’s got a lot more grain in it and a lot more veins,” (the patterning in the stone). You can also see some of the original marble on the walls of the entrance hall. The Design Commission has small ornamental samples of the original marble also in storage in City Hall.
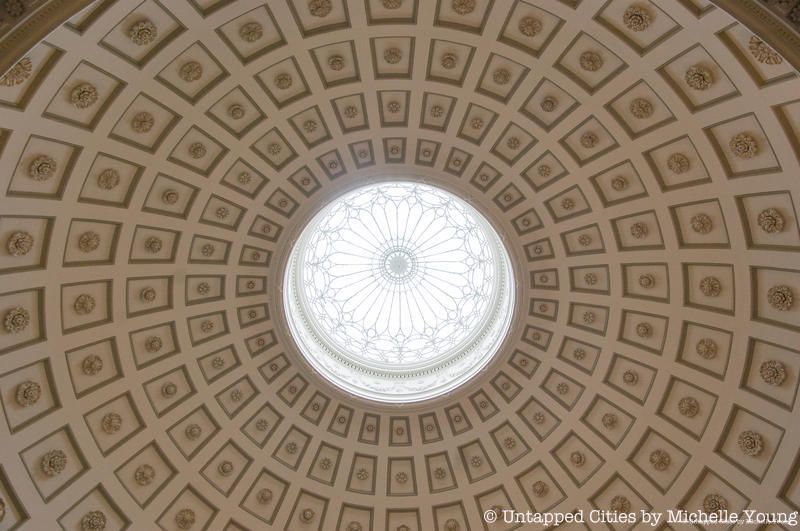
The central rotunda of City Hall is intended to express ideals of openness, accessibility and transparency. Many city halls around the country would later copy this space. “It’s not an office, it’s not a meeting room,” says Betts, although the space has been used for formal events, like the ceremony for the Awards for Excellence in Design from the Public Design Commission. Both Ulysses S. Grand and Abraham Lincoln lay in state in the rotunda, but Lincoln is the only person to have laid in state at the top of the staircase.
The dome was damaged in the 1858 fire, and was rebuilt along with the cupola. Grosvenor Atterbury later restored City Hall from 1909 to 1930. As part of this multi-decade work, the dome was replaced in concrete, lowered and widened. The oculus was redesigned and a balustrade was added, based on original drawings of City Hall. Betts says the concrete technique was a little “too innovative” for its time and during a later restoration, the concrete was found to have failed and had to be removed. Atterbury’s restoration as a whole, however, were very faithful to the drawings and architectural books of the original architect, John McComb Jr.
It’s here in the rotunda that you can see the influence that City Hall architect Joseph F. Mangin had in the design. It looks very similar to the City Hall in Nancy, France where Mangin is from.
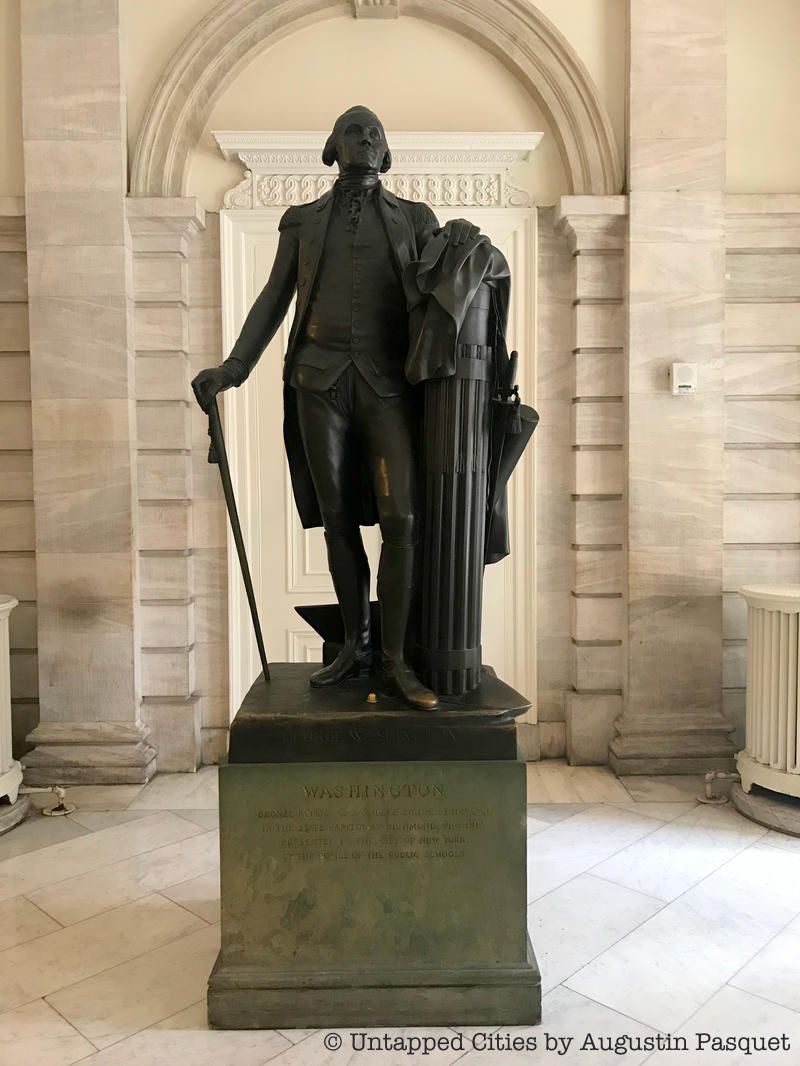
Betts tells us that there are over 100 pieces of art in City Hall, including nearly 110 portraits of New York dignitaries, as well as other notable historical figures like the Marquis de Lafayette. The city started commissioning portraits in 1790, starting with George Washington’s. Betts also notes that most of the artistic portrayals are unfortunately mostly of “white guys” although there is one portrait by a woman.
The statue of George Washington in the entrance hall is a bronze cast of a marble original, which is located in the Virginia State Legislature. The artist Jean-Antoine Houdon was commissioned by Thomas Jefferson and Benjamin Franklin to do the original and about fifty casts were made. “This is a close as you will get to what George Washington looked like” says Betts, because Houdon took a plaster cast of Washington’s face, neck and shoulders, and took measurements of Washington’s arms, torso, and legs. The sculpture in City Hall was paid for in part by the schoolchildren of New York City (aww).
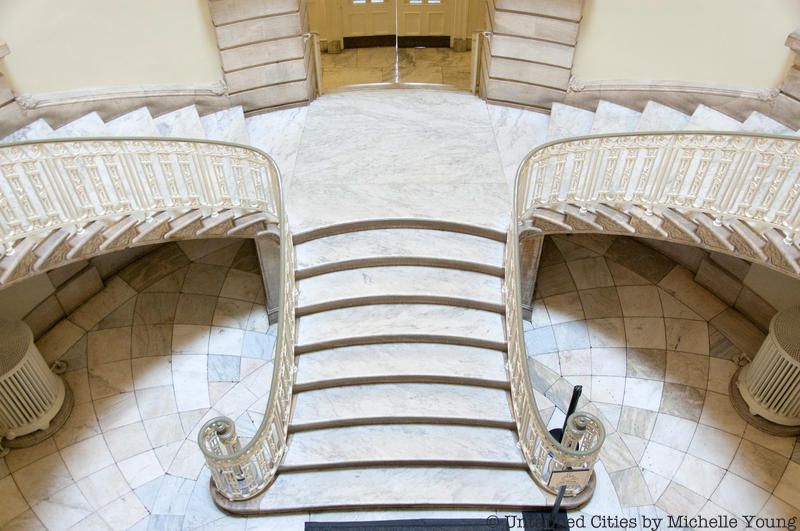
Betts tells us that the keystone-cantilevered marble staircase is one example of how the rotunda was a feat of engineering during the time. The technique, which essentially means that the top step and the bottom step act as an arch, locks the construction into space and allows the outer edge of the staircase to be unsupported. The staircase was one of the first of its kind in the United States.
The railing is of wrought iron, a “fairly common, somewhat humble material,” says Betts, which was in line with the aim of this space to convey openness, accessibility and transparency.
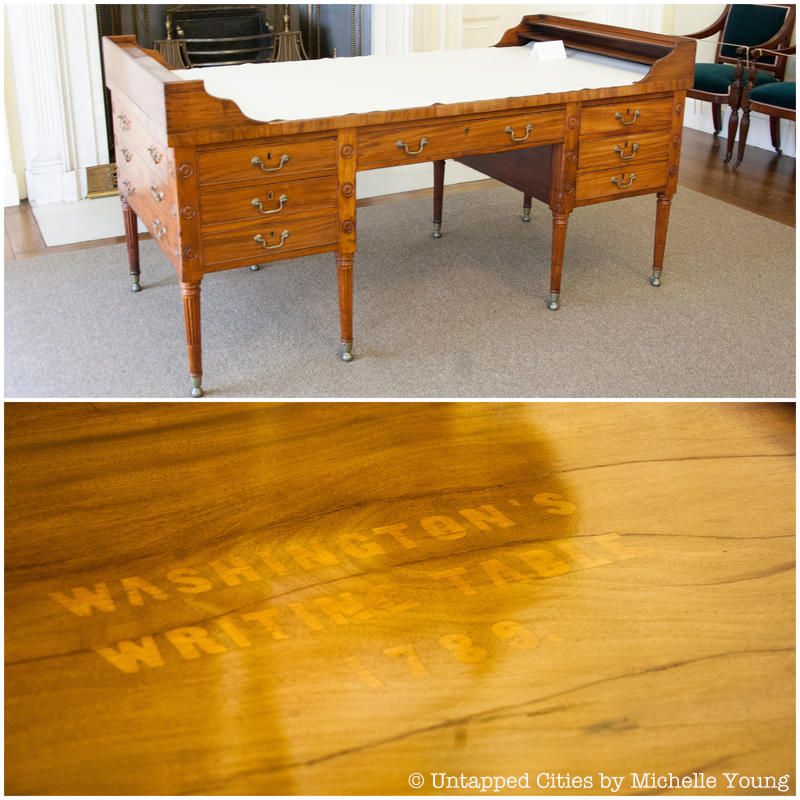
There are four items associated with George Washington in City Hall. The most prominent is the desk George Washington used that now sits in the Governors Room. The desk was once located in Federal Hall, the first capitol building for the United States and where Washington was inaugurated as President and presided over Congress.
But after the original Federal Hall was torn down, the desk somehow ended up in Bellevue Hospital. Betts tells us there’s a “close to horrifying City Council resolution that was passed in 1844,” that demanded the immediate removal of the writing table to the Governor’s Room. The secretary style desk has functional drawers on the front and back sides, but the side drawers are decorative. It is believed that the imprint “WASHINGTON’S WRITING TABLE” was likely added in the move back to City Hall. The desk has been widely copied as a desirable piece of furniture for the country’s elite.
Almost all the furniture in the Governor’s Room is original to City Hall. The sofa and the benches were made for the Governor’s Room, designed by Charles Christian. The the arm chairs were made for the original City Council chamber.
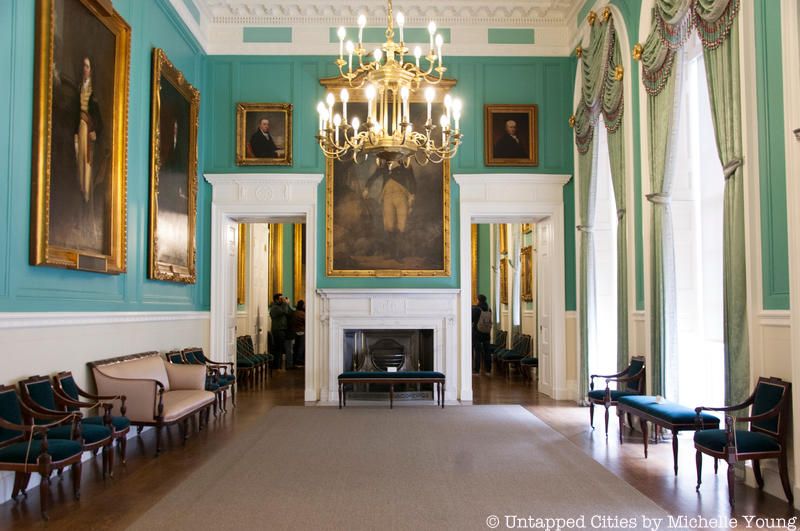
The Governor’s Room was likely one of the last rooms finished in City Hall. It was intended for use of the Governor in New York State, but there have been only two instances of a governor actually using it. The color of the room has changed drastically over the years. Betts explains that for a while it was an innocuous beige, when they couldn’t figure out the exact color.
However, she says, “We have a bill from the city council that says ‘paint Governor’s Room French green’…When I first started working at City Hall, we knew this fact, but we did not know what a French green was…The second time the room was restored under the Bloomberg administration, we did know what French green was because historic paint analysis had progressed to point that we knew that French green was based on a copper patina like the color of the Statue of Liberty.” The exact shade may not be exact, but the technique of developing a French green is authentic.
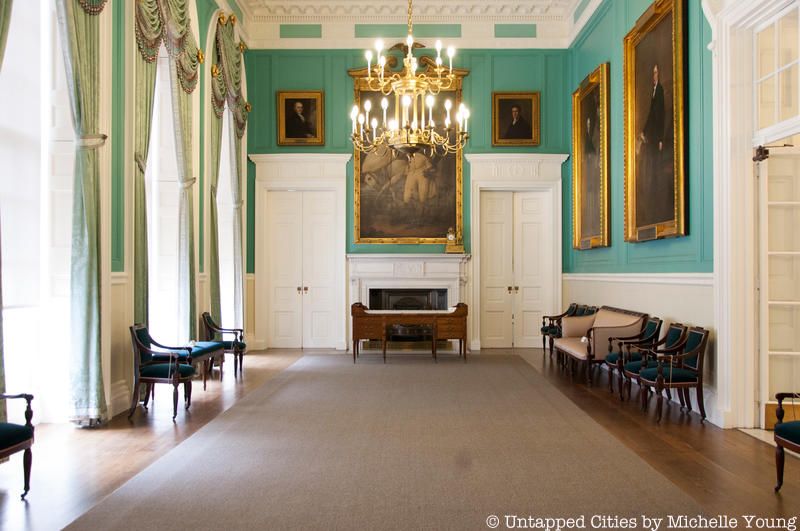
Atterbury made one big mistake when restoring the Governor’s Room. There were originally fewer windows in this space. The exterior view would have looked the same, with five windows on the exterior, but two of the windows flanking the center would have been blind windows, allowing for paintings to be hung on the inside. Betts says that the excess light creates problems in this room to this day.
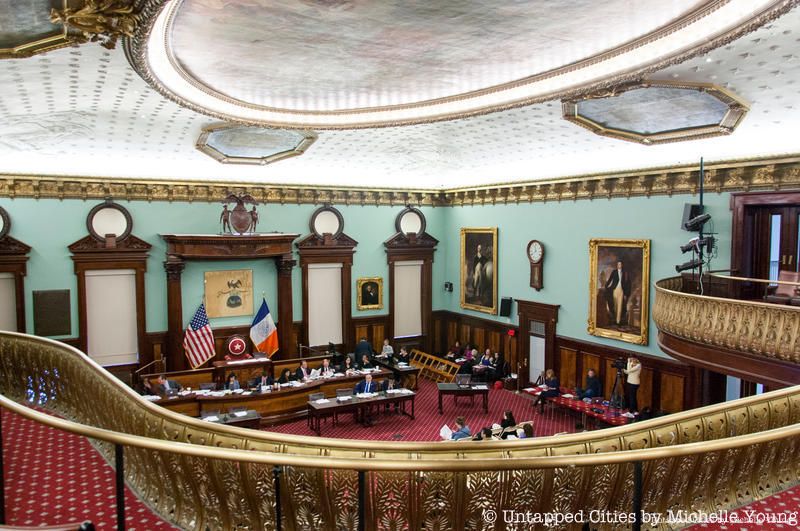
The City Council Chamber was restored in 2011. The decorative plaster ceiling was added in 1897 by John H. Duncan, who also designed Grant’s Tomb, to mark the consolidation of the five boroughs into the City of New York. The mahogany details and horseshoe shaped spectator gallery and balcony were also added by Duncan.

Next, also check out The Top 10 Secrets of City Hall.
Subscribe to our newsletter