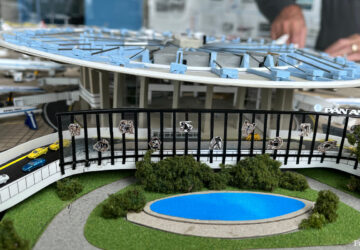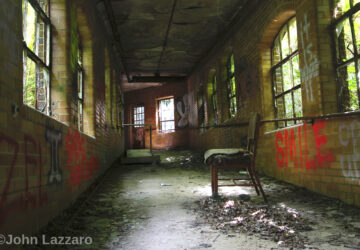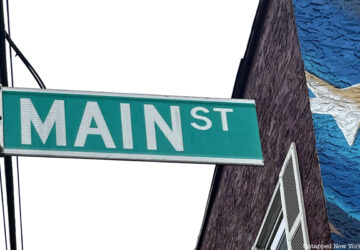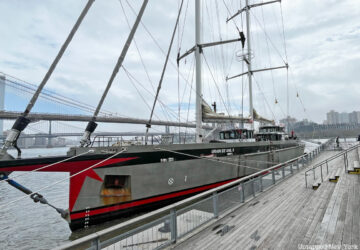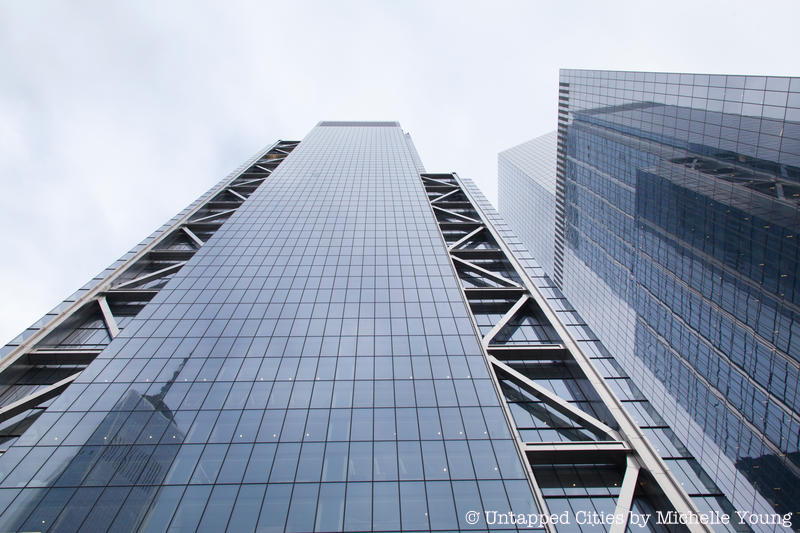
Untapped Cities recently had the opportunity to tour the construction of 3 World Trade Center, the latest building that will open at the World Trade Center. Designed by Rogers Stirk Harbour + Partners, the firm of starchitect Richard Rogers, 3 WTC is scheduled to open later this year. For our visit, we walked around with Sean Johnson from Silverstein Properties, accessing the roof by first taking the external elevator lift which was attached to the outside of the building!
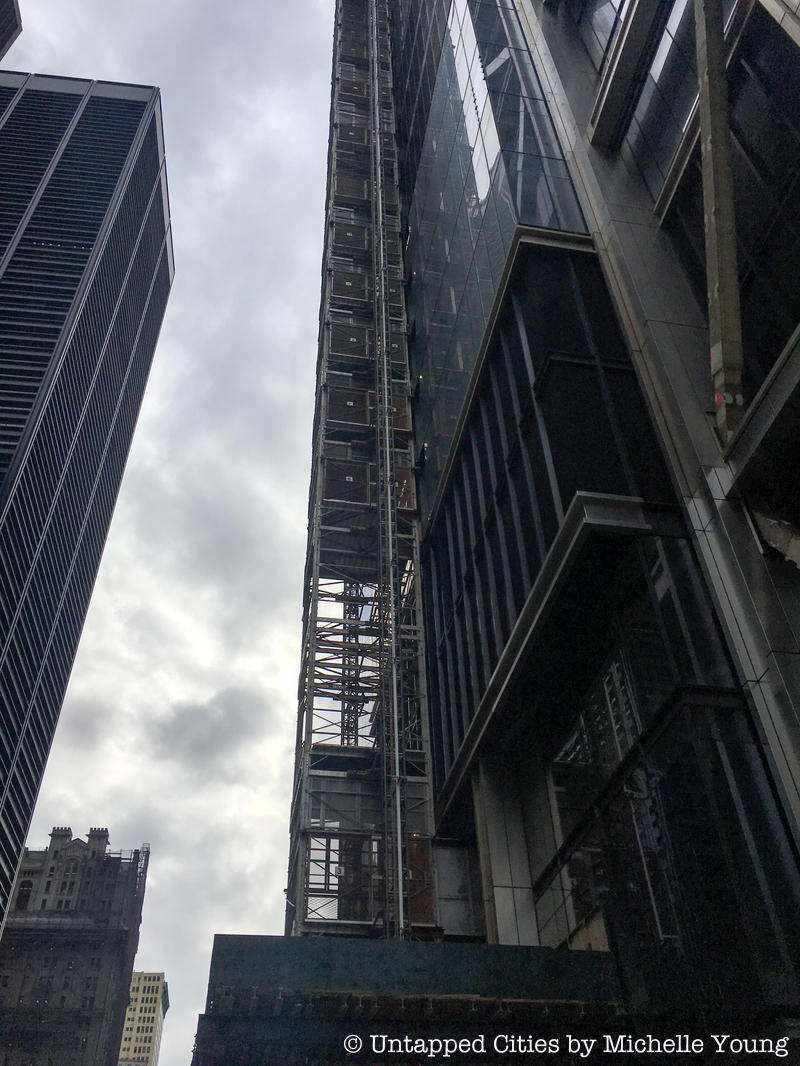
1. 3 WTC Will Be Built with 27,000 Tons of Steel
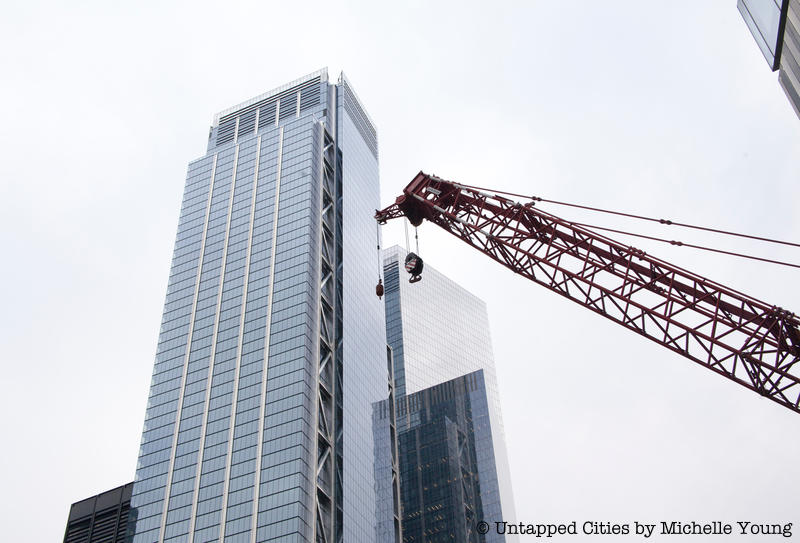
Unlike the other World Trade Center buildings so far, 3 WTC is designed to allow for its load-sharing structural system to be visible. The steel, diamond shaped bracing goes from the lower outdoor terrace to the top of the north and south facades. This bracing system helps “articulate the building’s east-west-configuration,” according to the designers and allow for 360-degree panoramic views of New York without any obstructions on the floors.
3 WTC will also be built with 145K yards of concrete!
