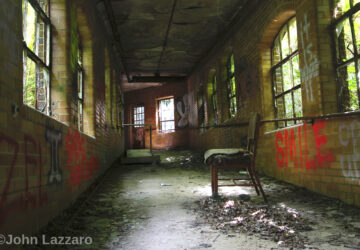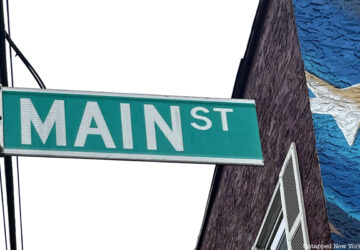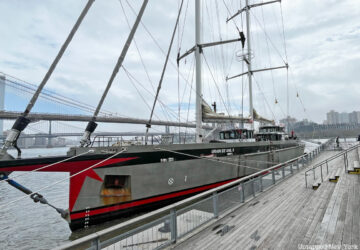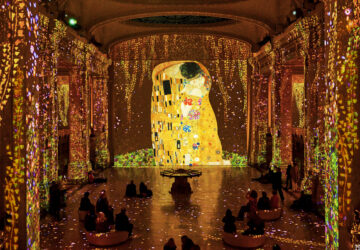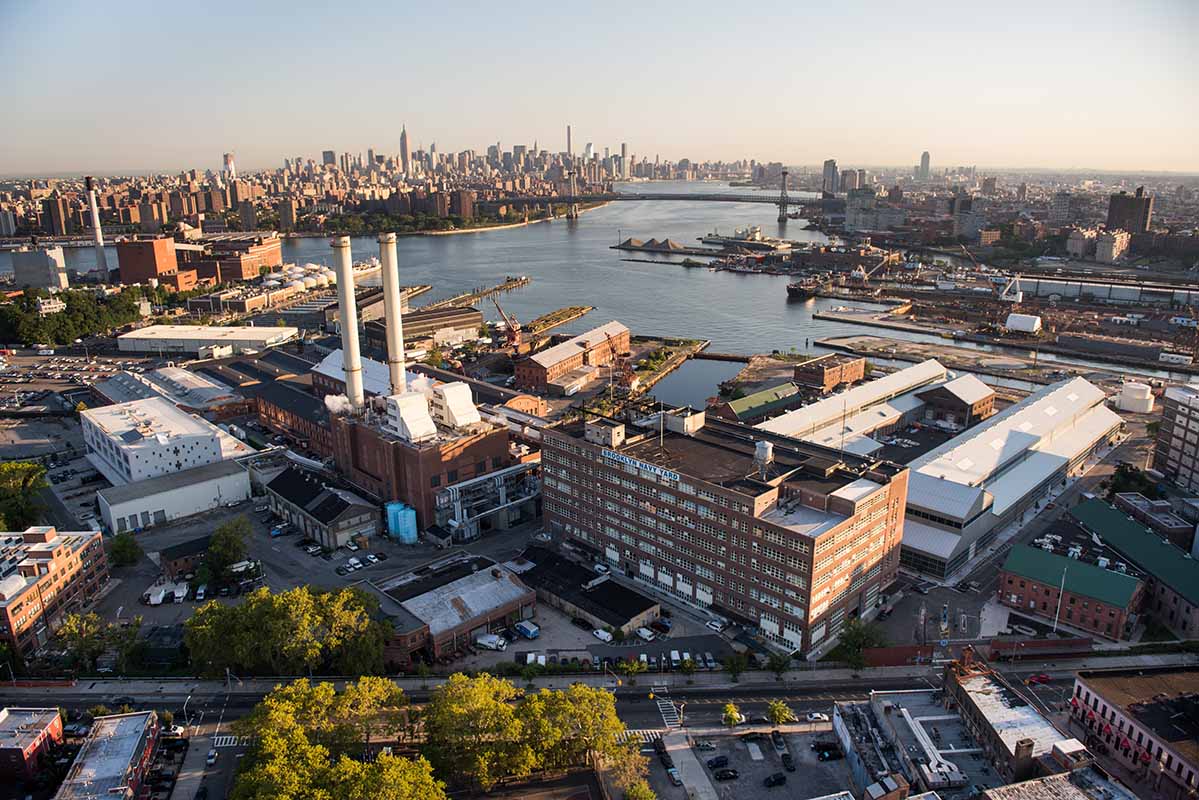New York City has been strategizing what to do with its post-industrial waterfront for decades, beginning with the New Waterfront Revitalization Program adopted in 1982 (updated in 2002 and 2016) and Vision 2020: New York City Comprehensive Waterfront Plan in 2011, and the Brooklyn Navy Yard has been at the forefront of this concerted adaptation. A new master plan, developed by WXY Architecture, for the Brooklyn Navy Yard Development Corporation, will support a massive expansion effort to increase the number of jobs from 7,000 to 20,000 by 2020, and to 30,000 shortly thereafter. This effort, the Brooklyn Navy Yard attests, is going to be the largest manufacturing expansion in New York City in more than a century.
We recently sat down with David Ehrenberg, President and CEO of the Brooklyn Navy Yard Development Corporation (BNYDC), a native Brooklynite and former Executive Vice President of Real Estate Transaction Services at the New York City Economic Development Corporation (NYCEDC), to get a picture of exactly how this can all happen in less than a decade.
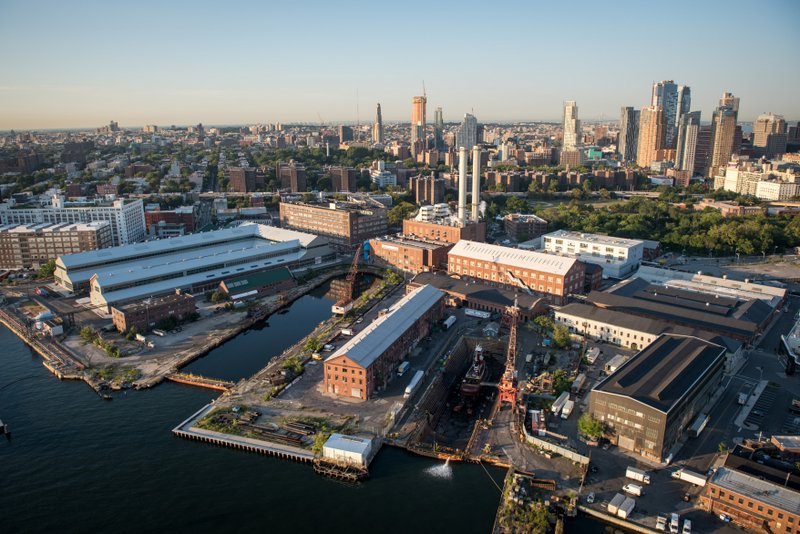 Aerial photo of Brooklyn Navy Yard. Photo courtesy Brooklyn Navy Yard Development Corporation.
Aerial photo of Brooklyn Navy Yard. Photo courtesy Brooklyn Navy Yard Development Corporation.
The Brooklyn Navy Yard occupies a 300-acre U-shaped swath of waterfront land between Dumbo and Williamsburg. To put that in perspective, it is half the size of Prospect Park and a third of the size of Central Park. The largest dry dock, three which are still in operation, is the height and volume of the Chrysler Building on its side.
The Navy Yard was opened in 1801 as one of the United States’ first six federal shipyards, serving a key role in the Civil War, the two world wars, and later conflicts. The Naval Hospital, under redevelopment by Steiner Studios, took in 25% of all the patients in the naval hospitals during the Civil War and supplied a large portion of the medicine distributed to Union soldiers. Dr. E. R. Squibb, leading pharmaceutics inventor and the namesake of the pharmaceutical company Bristol-Myers Squibb, developed the first anesthetic ethers for use in surgery here.
 Dry dock #6, still in operation by a ship repair company
Dry dock #6, still in operation by a ship repair company
At its peak during World War II, the Brooklyn Navy Yard employed more than 70,000 people, predominantly from the surrounding Brooklyn middle class community. Until the Yard closed in 1966, it was the oldest continually active industrial plant in New York State. Ehrenberg tells us that the Brooklyn Navy Yard “was really the lifeblood of the Brooklyn middle class. By the 1970s and ’80s when I was growing up in Brooklyn, [the workforce at the Yard] had fallen to about 100 people working here…That is obviously utterly just devastating for the community…A lot of what befell Brooklyn was in no small part about the industrial disinvestment on the waterfront and the loss of all those jobs.”
From 1969 to 1981, the Yard, which is owned by the City of New York, operated under a non-profit called Commerce, Labor and Industry in the County of Kings (CLICK), which in turn leased to maritime companies like Seatrain Shipbuilding, the Yard’s the largest tenant until 1979 when it shut down. In 1981, CLICK was replaced by the BNYDC. By 1987, two other large maritime tenants had closed, resulting in “catastrophic job loss,” according to the Navy Yard’s historic timeline, forcing the BNYDC to diversify its activities and to adapt its industrial spaces to better reflect the new, post-industrial economy.
With this shift however, Ehrenberg says that the underlying commitment to serve the middle class remains: “To this day our mission is to recreate those quality, accessible, middle class jobs…Now, the definition of that has changed very dramatically. Obviously we are not building warships here anymore, but we still remain focused in all of our business decisions in making sure that it is a diverse workforce, [with] diverse skill levels but with pay for these jobs in which you can raise a family.”
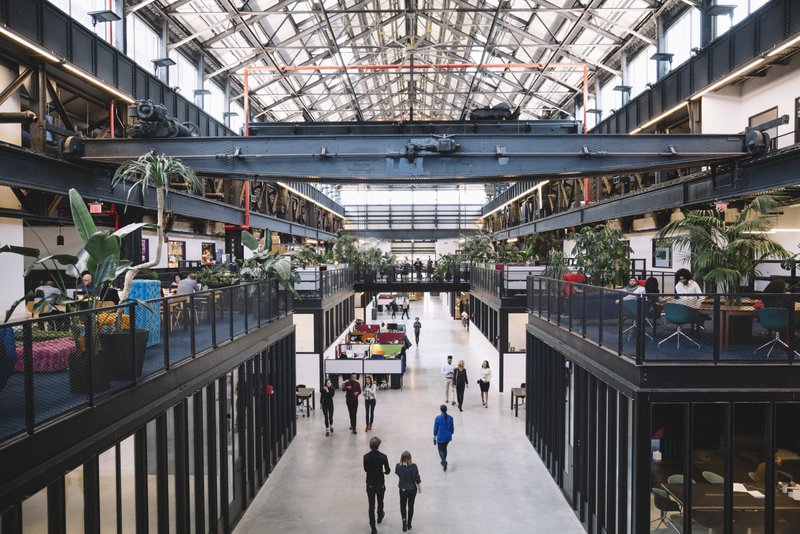 Brooklyn Navy Yard’s New Lab. Photo by Rich Gilligan courtesy of New Lab.
Brooklyn Navy Yard’s New Lab. Photo by Rich Gilligan courtesy of New Lab.
Currently, the Navy Yard has sixty buildings under lease. The first phase of growth at the Navy Yard will be driven by five cornerstone projects, encompassing 2.5 million square feet of space either in development or just finished developing: The Green Manufacturing Building, currently home to New Lab, Crye Precision and Brooklyn Roasting Company (800 jobs), Building 77 (3000+ jobs), Dock 72, a private joint venture where WeWork will be located (4000 jobs), the expansion of Steiner Studios (2000 jobs), and Admiral’s Row site, which will be anchored by a Wegman’s grocery store (1200 jobs).
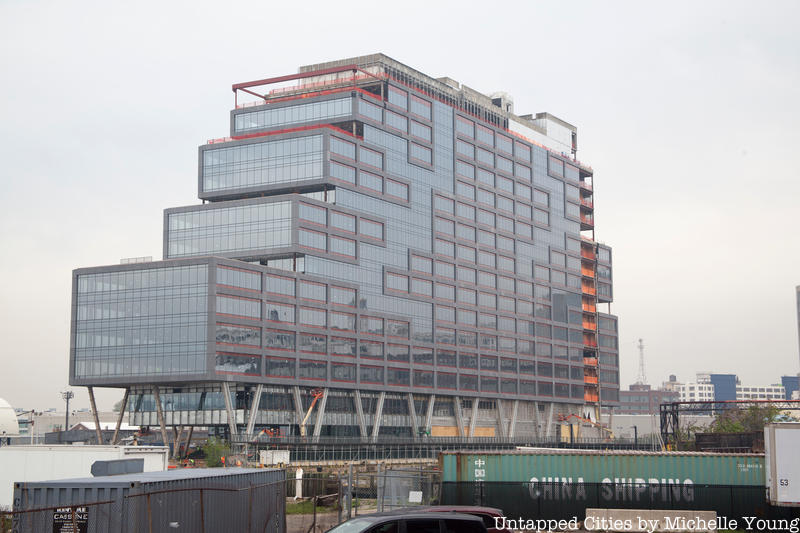 Building 72 under construction
Building 72 under construction
The renovation of Building 77, a former warehouse, encapsulates the new chapter for the Brooklyn Navy Yard that is unfolding. The one-million-square-foot, 16-floor building was unveiled in November 2017, and is intended as a new public gateway to the Yard off Flushing Avenue. Unlike all the other buildings in the Navy Yard, whose ground floors are dedicated to industrial and manufacturing activity, Building 77 has a publicly accessible flow-through lobby that connects to Paulding Street inside the Yard.
 Building 77 exterior. Photo courtesy Brooklyn Navy Yard Development Corporation.
Building 77 exterior. Photo courtesy Brooklyn Navy Yard Development Corporation.
The 60,000 square foot ground floor will be activated by a Food Manufacturing Hub, expected to open in July on the ground floor, anchored by Russ & Daughters and a host of other Brooklyn food purveyors like The Food Sermon, Jalapa Jar, and Transmitter Brewery, all of which will be required to sell retail into the lobby. There will be seating available but the primary focus is not to make Building 77 a food hall but to serve as an amenity for Brooklyn Navy Yard workers and to create a sense of street life for the local community. “I’m a Brooklyn kid, and if you don’t have street life, that’s not New York,” says Ehrenberg, “We ultimately expect that this ground floor will become the heart and soul of the Yard.”
 The Food Manufacturing Hub and adjoining retail spaces are still under construction
The Food Manufacturing Hub and adjoining retail spaces are still under construction
The architecture of Building 77, designed by Marvel Architects on the ground floor and Beyer Blinder Bell in its core and shell, also reflects the Brooklyn Navy Yard’s commitment to history while embracing the future. You can still see signs of the building’s former industrial use if you look up and around. Above the central corridor, an original crane still remains with its signage – DANGER LIVE WIRES – along a long overhead track. When in operation, the crane would hoist items up from rail cars that would run right into the building. Ehrenberg tells us that former rail tracks that used to run through the building still exist, buried below the new floor.
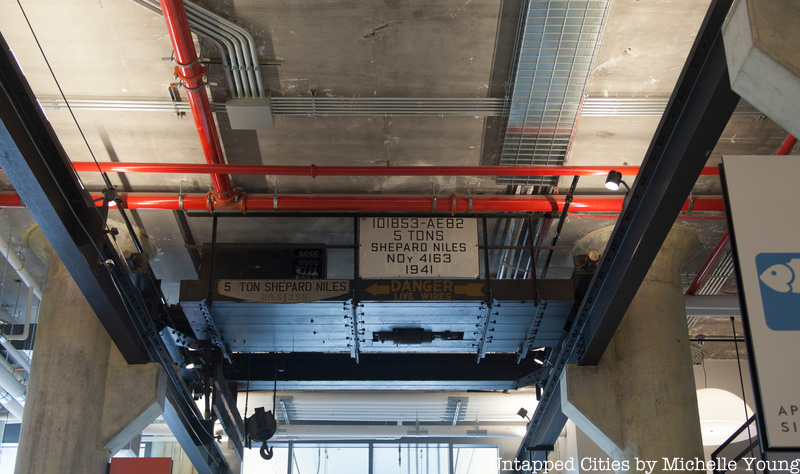
The massive support columns have deliberately been stripped down to the concrete core “instead of painting them white and hoping they disappear,” says Ehrenberg. “We want people to understand what’s happening in the Yard. We’re publicly owned, taxpayers own this place so they should know what’s going on here. They should feel invited. But we didn’t want to do it in a way that felt Disney-ified and not true to who we are….You’re going to come in here and see where your bagel is being made and that people still make stuff here in New York.” A food hall it is not – a term that makes Ehrenberg cringe. There’s enough of those in New York City, he says, and it doesn’t capture what Building 77 is intended to be.
 Interior rendering of the ground floor by Marvel Architects. Courtesy of the Brooklyn Navy Yard Development Corporation.
Interior rendering of the ground floor by Marvel Architects. Courtesy of the Brooklyn Navy Yard Development Corporation.
Meanwhile, the Brooklyn Navy Yard is proactively thinking about the next phase, the quest to get to 30,000 jobs. WXY Architecture, led by Claire Weisz, was specifically selected for the firm’s ability to understand the complexity of the site and the unique operating structure of BNYDC, which acts as both landlord and on-site managers. Ehrenberg sees this a fundamental differentiating factor that provides “a level of ownership and accountability to our tenants and our external community that’s very hard to replicate. Well before my time here, the reason the Yard has been successful has been that on-site management.”
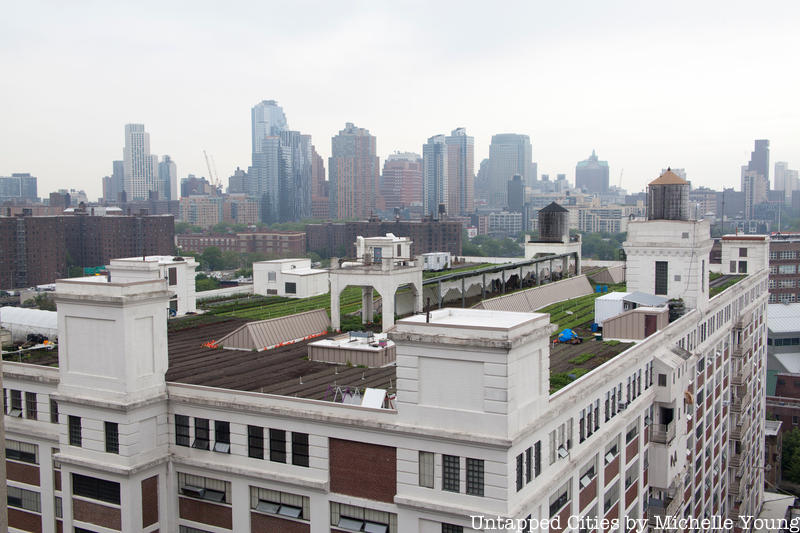 The Brooklyn Grange farm, atop Building 3 in the Brooklyn Navy Yard
The Brooklyn Grange farm, atop Building 3 in the Brooklyn Navy Yard
When the five developments are completed, the Brooklyn Navy Yard will be faced with a new challenge, having run out of buildings it inherited from the Navy to reactivate. “That means that there’s a natural cap on growth of jobs here,” says Ehrenberg, “unless we can start building new construction. But building new construction for manufacturing companies has its real challenges.” An early glimpse of how portions of the master plan might be implemented in the future is the construction of Dock 72, which was outsourced through a ground lease to Boston Properties and Rudin Management. “We’re not the right developers” for that type of market-rate development, admits Ehrenberg, but “our theory is that the kind of cross-over companies, part tech, part hardware, part design, will be well-served by being close to the kinds of companies in the Navy Yard.” That being said, the type of buildings envisioned for its expansion are going to be in line with the type of spaces the Navy Yard is already known for – affordable, manufacturing spaces – combined with efforts on the ground floor to open up the Navy Yard to the greater surrounding community, akin to Building 77.
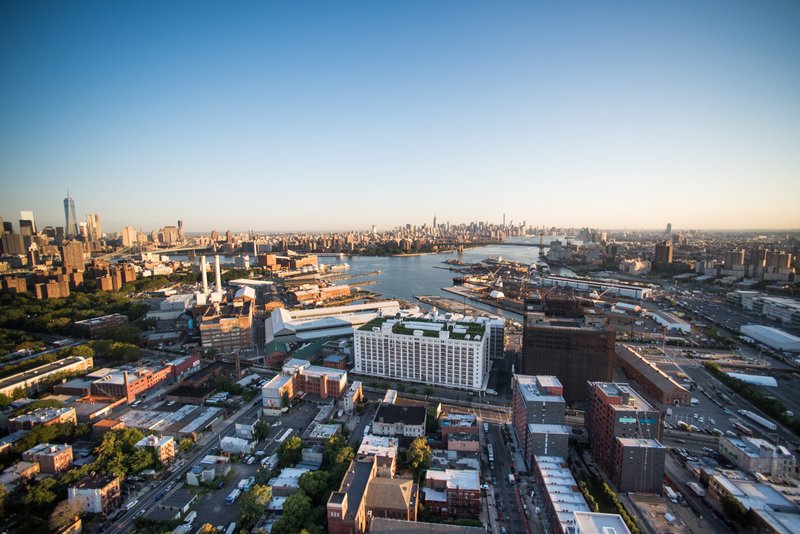 Photo courtesy Brooklyn Navy Yard Development Corporation.
Photo courtesy Brooklyn Navy Yard Development Corporation.
“All of the sites we identified with WXY to redevelop happen to be on the edge of the Yard,” says Ehrenberg, “where we abut the local residential community. Through the master plan, we really tried to think about how to create a destination where we can interact with the city and draw on its strength, but in a way that seems right and consistent with who we are. We didn’t want big box retail, or things like that. We wanted to bring the city towards us based on who we are. That really revolved around more manufacturing, and this kind of concept [in Building 77], an engineering and science museum, which would go to show the kind of innovation happening here today, and a showroom concept for our woodworkers and metalworkers and artists who are making some of the highest quality stuff in the country but who right now don’t have a place to show it.”
 The Duggal Greenhouse. Photo courtesy Brooklyn Navy Yard Development Corporation.
The Duggal Greenhouse. Photo courtesy Brooklyn Navy Yard Development Corporation.
The Brooklyn Navy Yard sees itself as having two communities. First, the community inside the Yard made up of the manufacturing and industrial companies inside the Yard who rely on affordable, long-term space to survive, and second, the external community of local residents. Rent is determined by what is affordable to manufacturers, rather than market rates. “There’s no pure science to it,” says Ehreberg, “it’s a balancing act” that keeps the tenants and the BNYDC afloat.
From a long term perspective, he sees BNYDC’s role as a crucial element in keeping New York City a place for all to thrive. “For every company that’s here today, there are ten somewhere else in New York faced with unbelievable uncertainty about whether they are going to be able to afford to operate a year from now, five years from now. And we think of those companies outside the Yard almost as much our clients as our tenants. Those are jobs and companies the city needs to keep [in order] to have a middle class and they’re just out there in the wild right now. We want to expand so we can bring them in.”
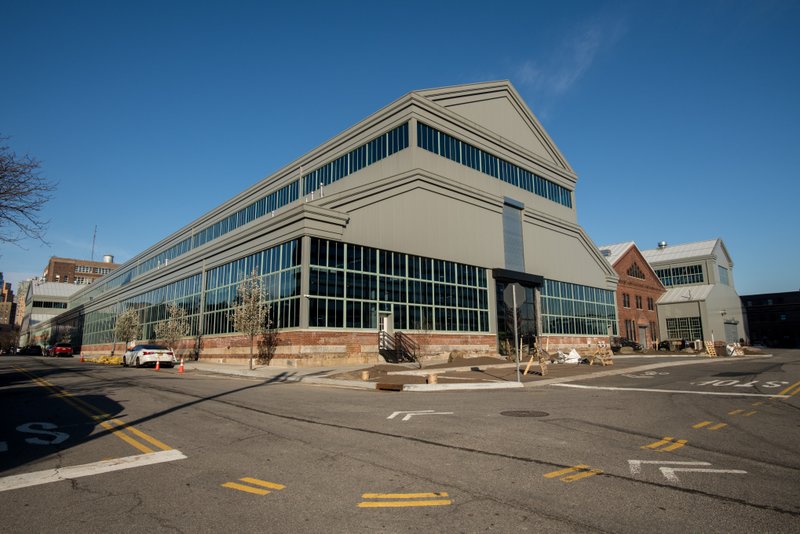 The Green Manufacturing Center (GMC). Photo courtesy Brooklyn Navy Yard Development Corporation.
The Green Manufacturing Center (GMC). Photo courtesy Brooklyn Navy Yard Development Corporation.
For the surrounding community, the Brooklyn Navy Yard runs an on-site employment center with 10 full time staff who work with local job seekers in training and place them in jobs at the Navy Yard. Last year, about 400 people were placed into jobs. The Navy Yard also runs internship programs with local high schools and colleges, and the Department of Education STEAM Center, focusing on Science, Tech, Engineering, Art and Math education for young students. Ehrenberg says, “We really try to focus on workforce development and making sure that what’s happening here is of benefit to the local community and not being dropped in on people.”
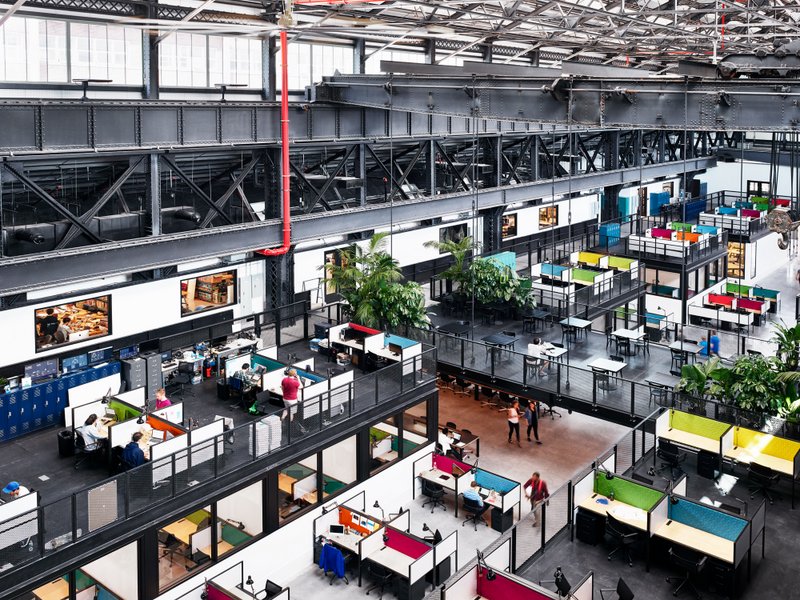 Brooklyn Navy Yard’s New Lab. Photo by Spencer Lowell Brooklyn courtesy of New Lab.
Brooklyn Navy Yard’s New Lab. Photo by Spencer Lowell Brooklyn courtesy of New Lab.
And coming full circle, that’s why hiring a sensitive design firm like WXY, whose long list of accomplishments include the new campus landscape design for the Brooklyn Army Terminal, the master plan for Kearny Point, a former navy yard in New Jersey, the reconstruction of Astor Place, and much more, is essential in ensuring that such contending objectives are achieved. The master plan is being developed in order to “hold ourselves accountable to starting to execute against that vision,” says Ehrenberg, while acknowledging that “those new buildings aren’t engineered or designed yet, we have a long way to go, but we wanted to put out there and to the community and also for ourselves a big challenge. This is our vision, this is where we want to get to.”
When asked about the long term role of the Brooklyn Navy Yard in the next century, Ehrenberg believes that New York City can play a key role in the latest emerging technologies: wearable technology and robotics. “The next generation of technology is absolutely 100% integration of technology into everyday products. Wearable technologies – that is coming. Where do you want that designed? Do you want that designed in Silicon Valley? Or do you want to wear clothes designed in New York City? What about medical tech? Does it belong half a mile from the greatest concentration of research hospitals in the world? All of those next generation tech applications just scream out New York City. If New York City doesn’t win the wearables industry, shame on New York. Nowhere else has the combination of tech and fashion.” There will be a role for the middle class to play here too, in the prototyping and early stage manufacturing. “You never know which [technology] is going to be a winner, and we’re not going to pick a winner, but we’re inviting all that stuff in.”
Next, read about the Top 10 Secrets of the Brooklyn Navy Yard.
