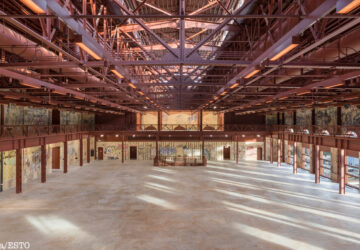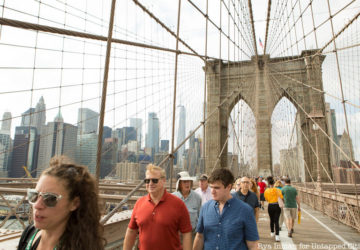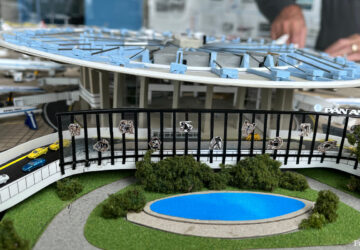10. A Diversity of Materials
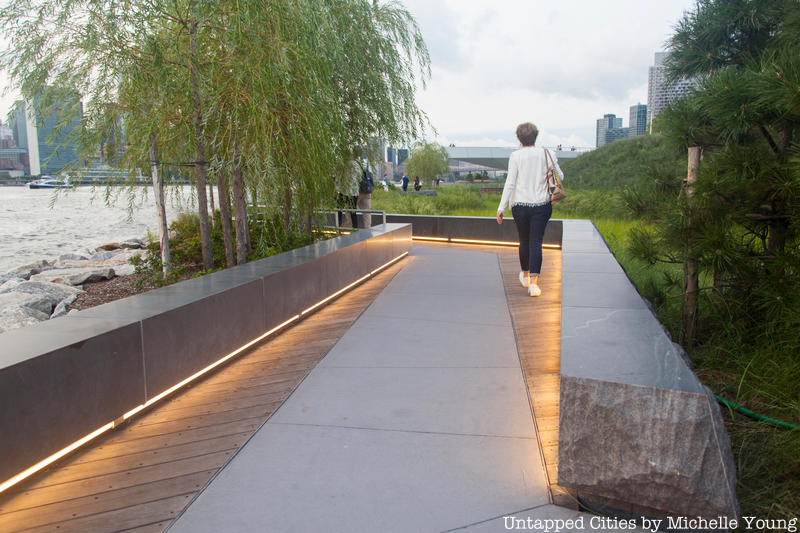
Just like the diversity of plantings in the landscape design, special attention has been paid here to vary the materials on the ground — from stone pavers, to wood beams, to concrete, sometimes laid side-by-side in juxtaposition. Even the edges of the walkways vary from place to place — white fencing, metal fencing, concrete slabs, polished granite blocks with an unfinished edge.
Eventually, the second phase of housing for Hunter’s Point Park South will rise along 2nd Avenue, constituting the largest affordable housing project in the city in over three decades. Designed by architecture firm ODA, the initial architectural plans feature stepped, terraces filled with greenery along with a central communal green space. The new buildings should have little impact on the experience of the park, designed as it is to feel detached, yet connected to the city through the juxtaposition of materials and architecture.
Here are a few more photographs of the park:
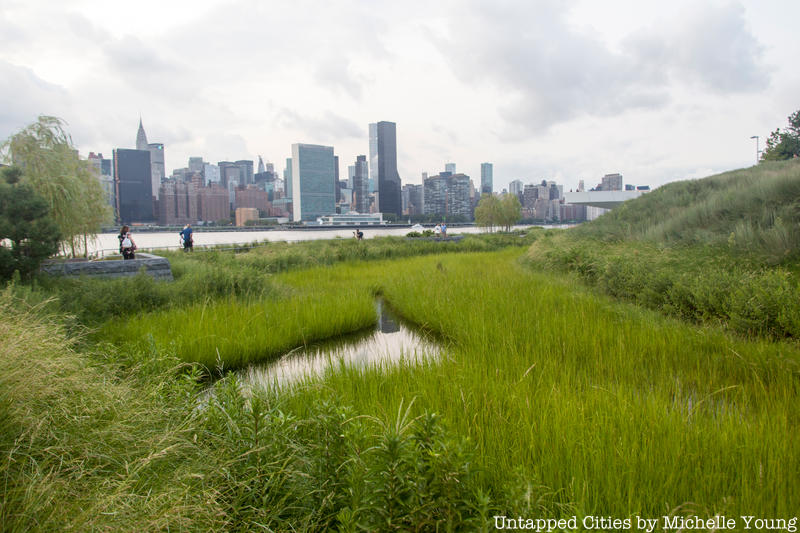
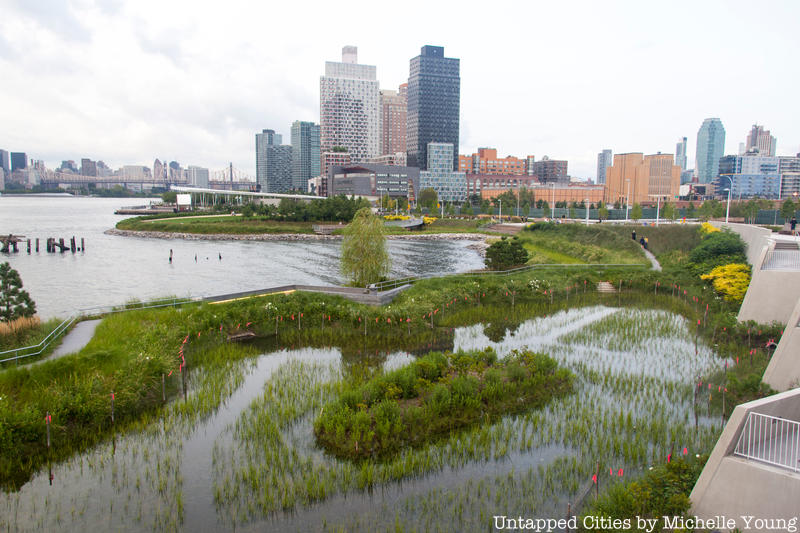
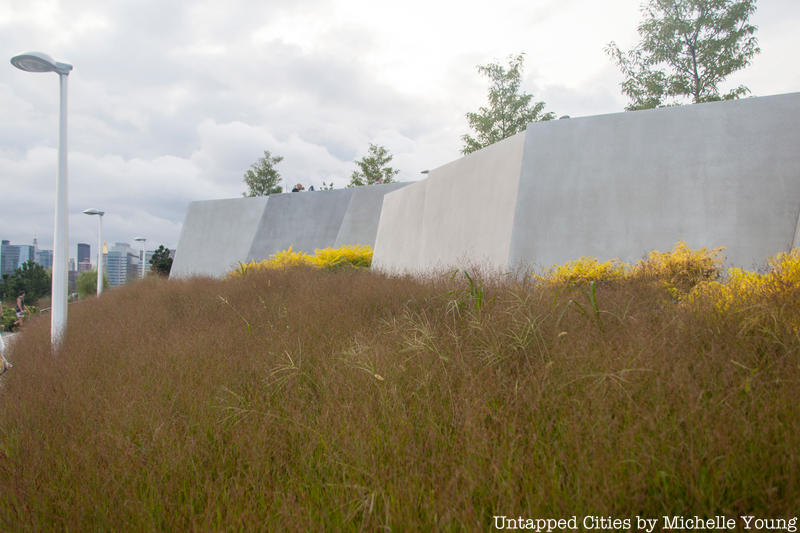
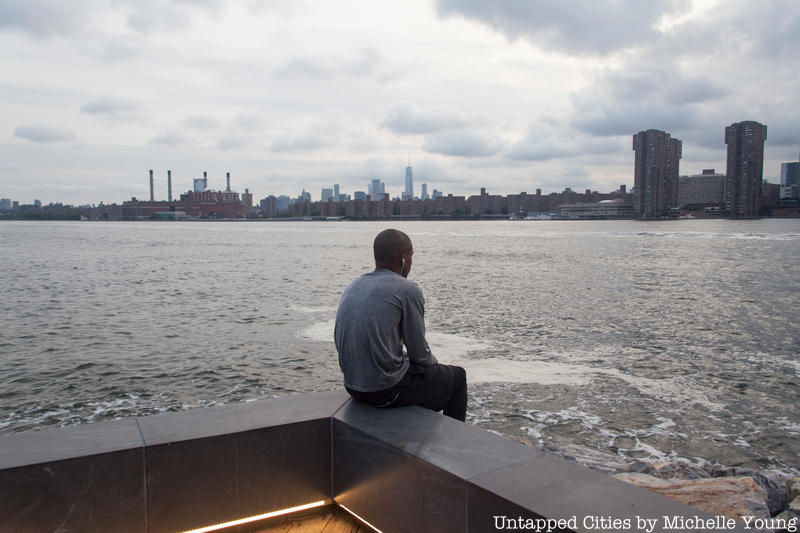
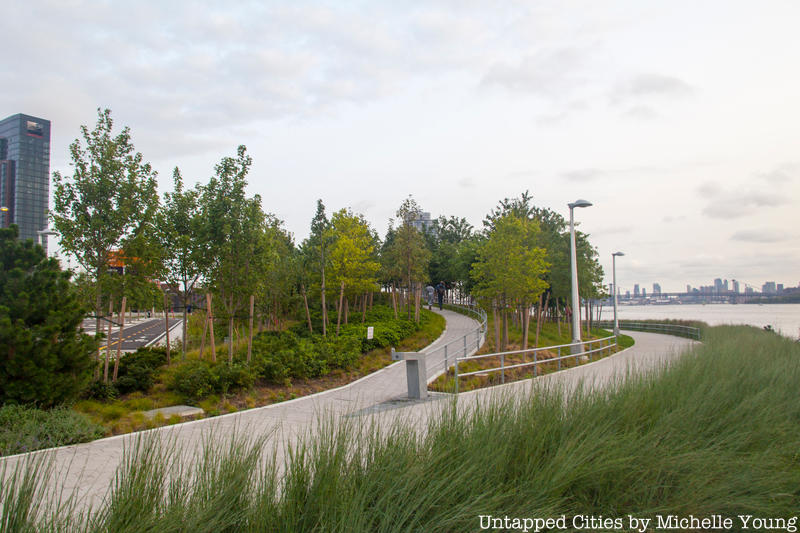
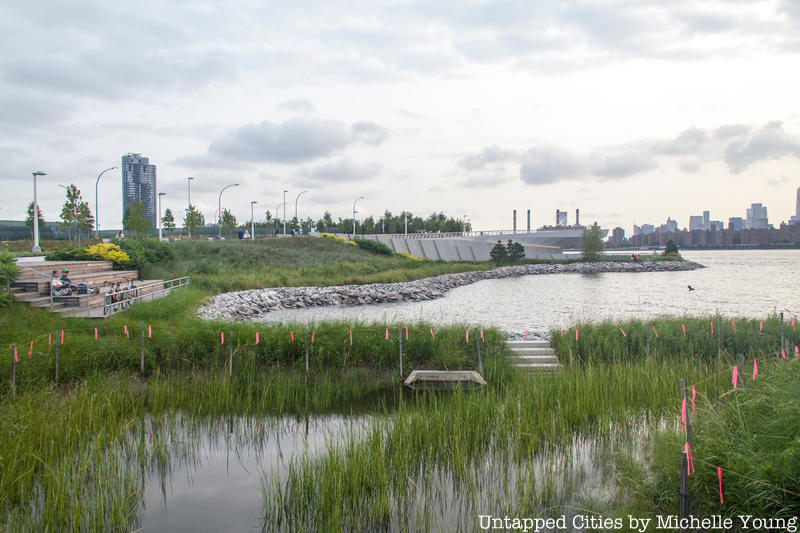
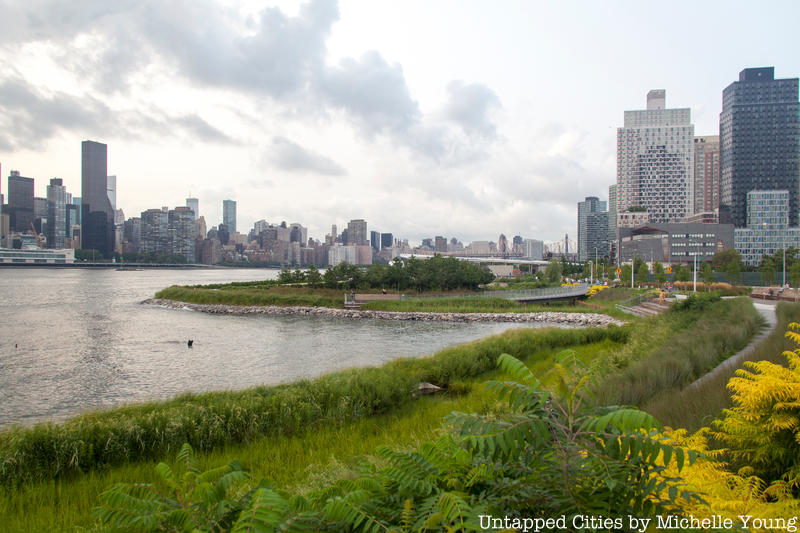
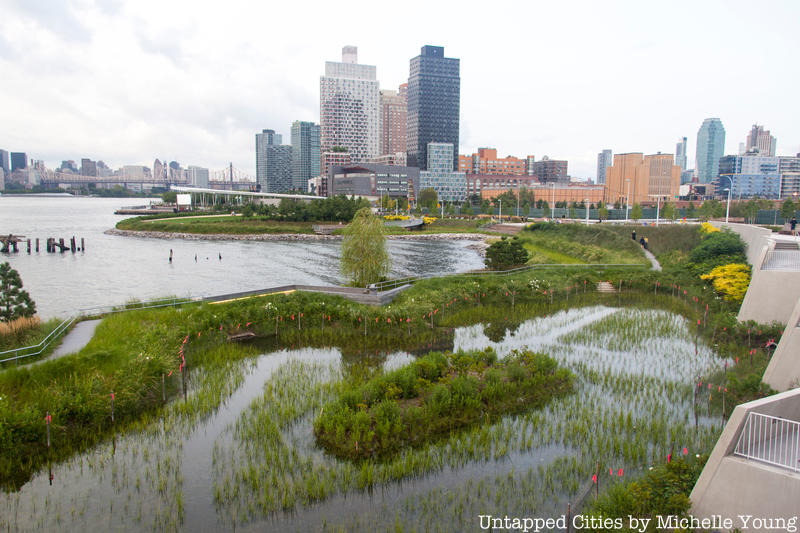
Next, check out what Hunter’s Point Park South looked like before it was turned into a park.

