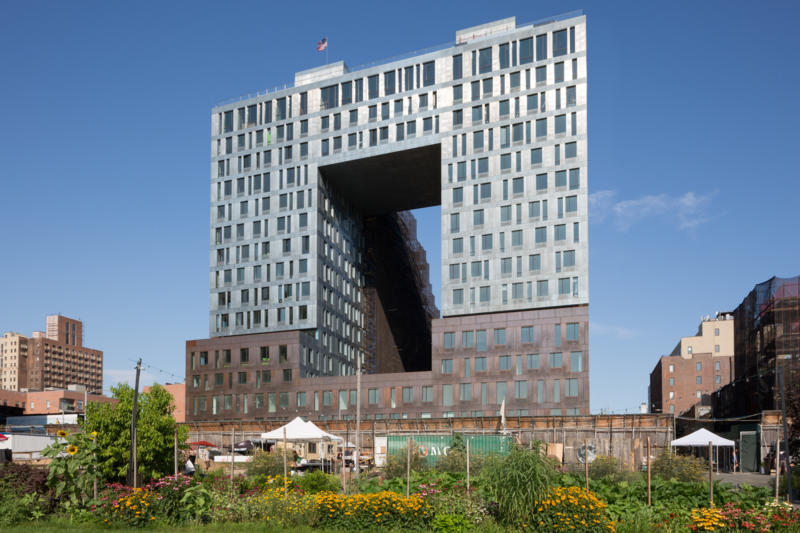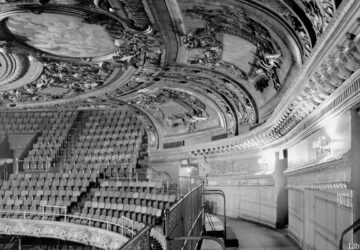October 24th: 325 Kent
 SHoP Architects
SHoP Architects
Architect: SHoP Architects
325 Kent is the first building to be completed as part of SHoP’s Domino Sugar master plan. It comprises 500 residential rentals, 20% of which are offered at below-market rates. Retail storefronts occupy the ground floor, while above, the residential floors step up in terraces from the east. The long facades of the building fan subtly to increase the sense of openness, while the dramatic bridging element creates an urbane backdrop to the plan’s new waterfront park.





