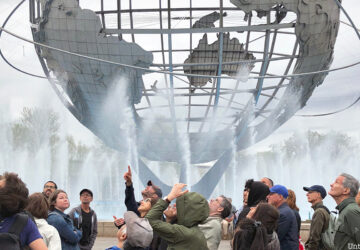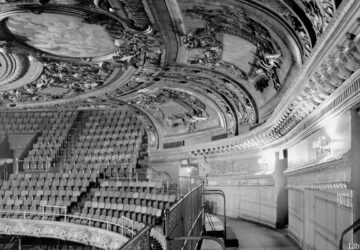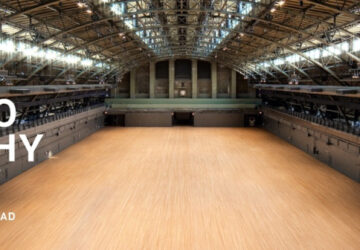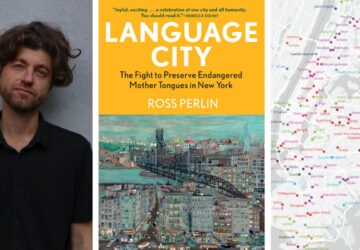October 5th: Swiss Institute
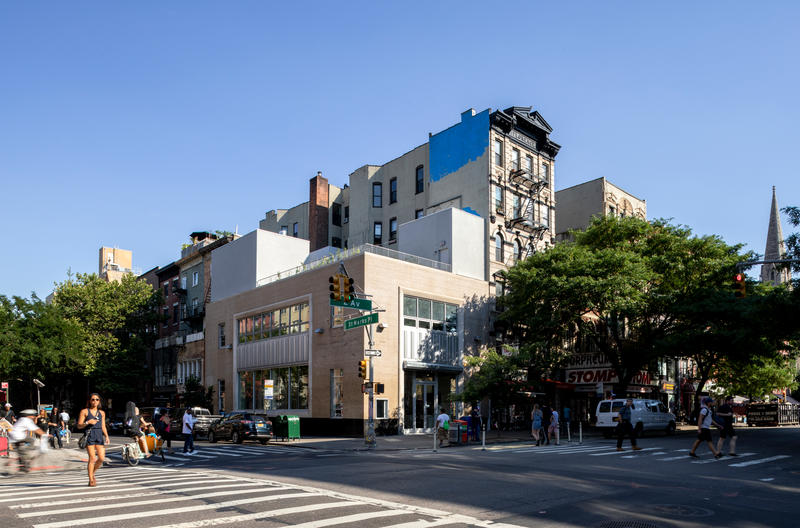 Nicholas Venezia, Courtesy of Selldorf Architects
Nicholas Venezia, Courtesy of Selldorf Architects
Architect: Selldorf Architects
The 4-story building contains 7,500 sf of gallery spaces for exhibitions and open programming, a library, flexible spaces for open programming, a Printed Matter bookstore, and a roof terrace and garden which features site-specific installations and enjoys views of the neighborhood and beyond. Facilities and programs are also made more accessible through open floor plans, a new additional staircase, and an elevator. This incredible project is a collaboration with the Swiss Institute to realize their vision of a permanent space for display and engagement.
Register for a tour: 12:00pm
