
Inside the Construction of Dock 72, the Future WeWork Building at the Brooklyn Navy Yard

At the Brooklyn Navy Yard, between two active dry docks, Dock 72 is rising. The 16-floor, 650,000 square foot building, which will be the future home of WeWork, and other companies, will make a very distinctive mark on the Brooklyn industrial waterfront. Dock 72 will be the largest commercial building constructed outside Manhattan in several decades. Untapped Cities recently got a sneak preview inside the construction of Dock 72 with S9 Architecture, the firm that designed the building, and Kelley Lovshin, Senior Construction Manager with Boston Properties, just prior to an event with the Urban Design Forum.

Dock 72 in May 2018
Dock 72 represents a new vanguard in development for the Brooklyn Navy Yard, as it embarks on a new master plan to accommodate a projected four-fold increase in the number of jobs at the industrial campus, from 7,000 to 30,000 over the next decade or so. Unlike the traditional adaptive reuse model the Brooklyn Navy Yard has been spearheading, the construction and development of Dock 72 was outsourced through a ground lease to Boston Properties and Rudin Management. David Ehrenberg, President and CEO of the Brooklyn Navy Yard Development Corporation (BNYDC), told us in an interview earlier this year that they weren’t the right developers for this type of market-rate development, but behind this initiative is the theory that “the kind of cross-over companies, part tech, part hardware, part design, will be well-served by being close to the kinds of companies in the Navy Yard.”
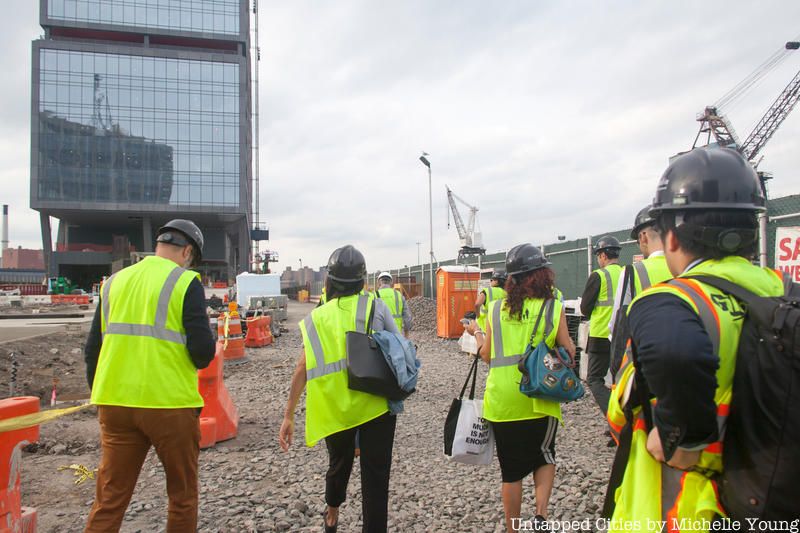
The deal with WeWork was signed on New Year’s Eve in 2013 and groundbreaking began on Dock 72 on May 5th, 2016. It is hoped that by the end of the year, the building will have its temporary certificate of occupancy and by January, the new ferry stop along NYC Ferry’s East River Ferry route will be open. As the anchor tenant, WeWork will have approximately a third of the building at 140,000 to 175,000 square feet. S9 Architecture, which is behind Empire Stores, is the design architect and architect of record on the project, with Perkins Eastman as the managing architect, Fogarty Finger as the Architect for the Interiors and Amenity Spaces, and Arup as the structural engineer. WXY Architecture + Urban Design also recently released renderings for the master plan of the Brooklyn Navy Yard, which will include a possible pedestrian bridge crossing over the existing parking to better connect Building 77 to Dock 72.
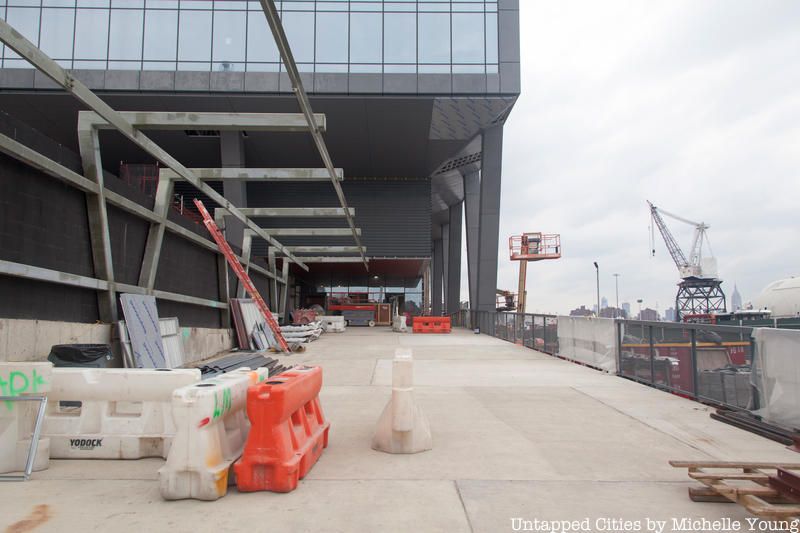
The entrance to Dock 72, above, will have a signage wall on the left showing the ships that were built in the Brooklyn Navy Yard
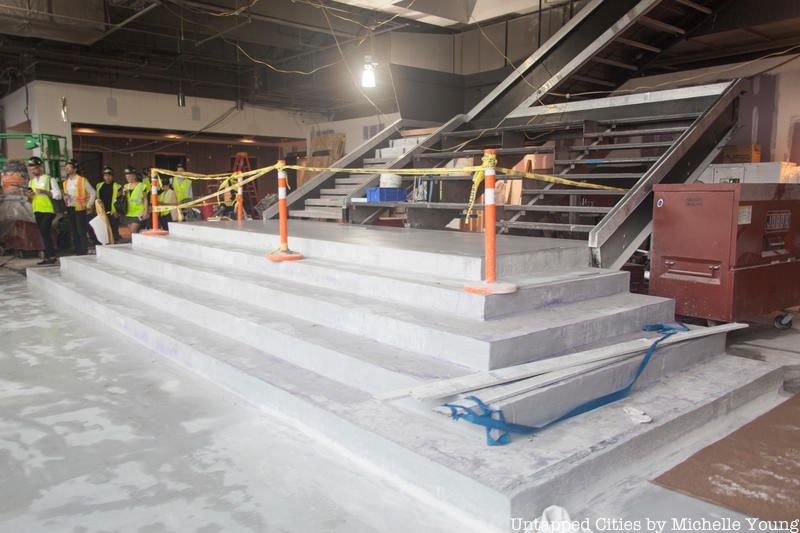
The double height space in the lobby will have bleacher seating
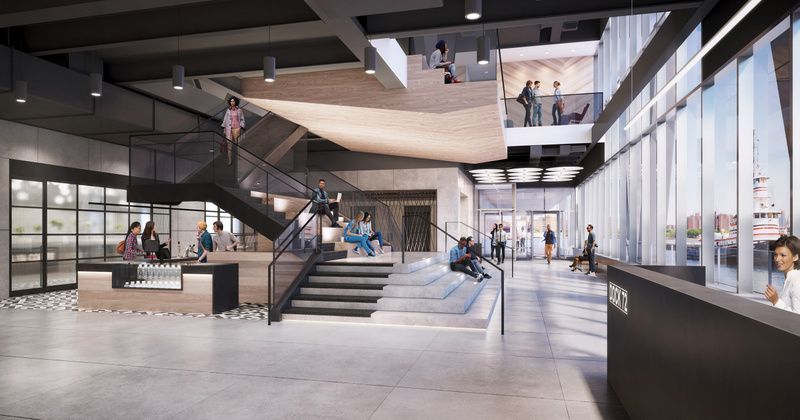
Rendering courtesy Fogarty Finger Architecture
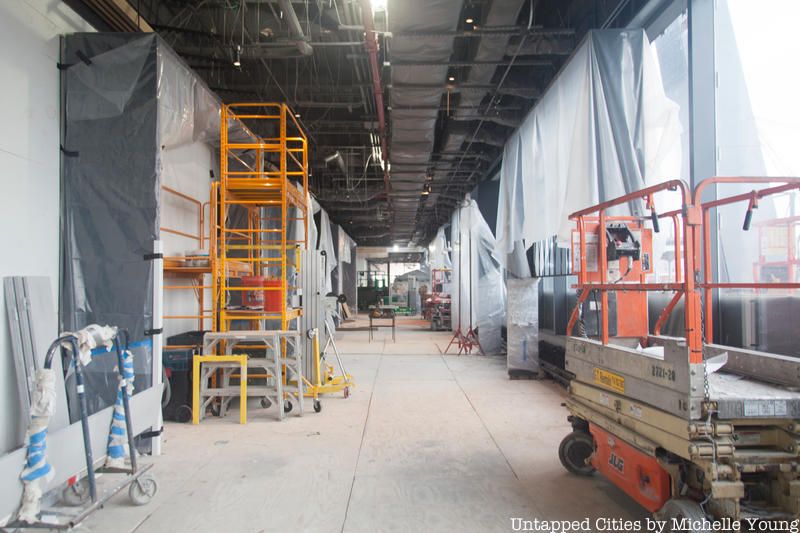 The lobby will run the length of the building, about 550 feet long
The lobby will run the length of the building, about 550 feet long
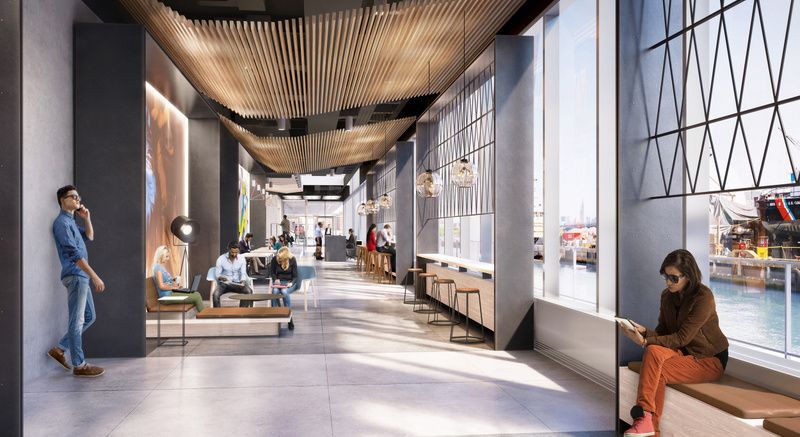
Rendering courtesy Fogarty Finger Architecture
Dock 72’s formal design was inspired by the large ships that were once built here on the Navy Yard’s dry docks, several which remain active servicing a wide range of boats. The main colors of the new building, rust, navy and gray, echo this nautical theme. To reflect WeWork’s philosophy of transparency and openness, the facade will reveal the activity within, “providing an ant farm-like view of the building’s inner workings and the movements of its inhabitants,” according to S9 Architecture. The entire first floor, which will contain not only the lobby, but also public spaces and a food marketplace, will be open to anybody in the Navy Yard. A column-free design enables the lobby to feel open, despite the building’s narrow footprint at just 90 feet wide.
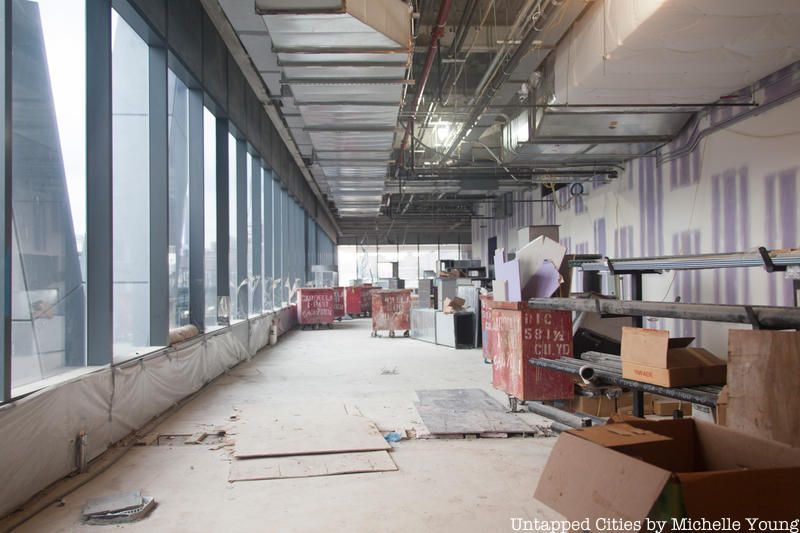 Future location of the marketplace
Future location of the marketplace
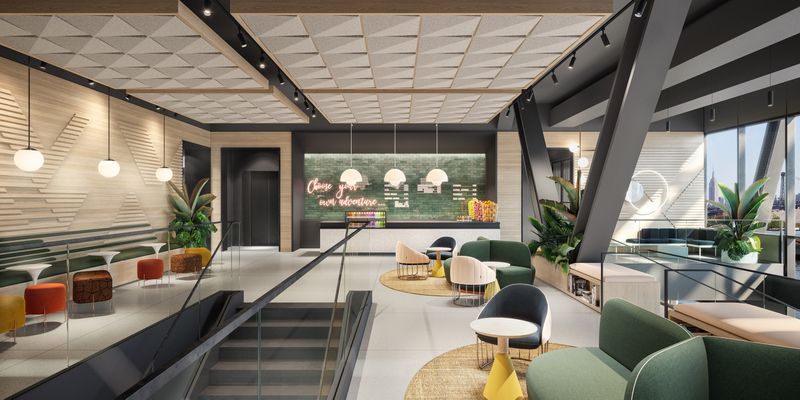
Rendering of Juice Bar courtesy Fogarty Finger Architecture
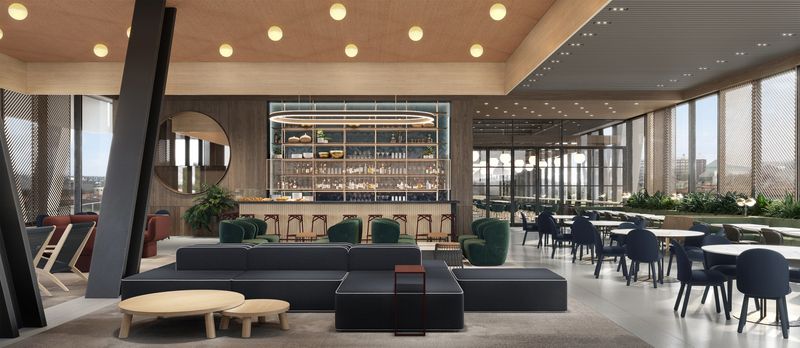
Lounge. Rendering courtesy Fogarty Finger Architecture
There will also be 18,000 square feet of outdoor terrace space, enabled through the building’s set back architecture, some which have already been planted by landscape architecture and urban design firm MPFP.
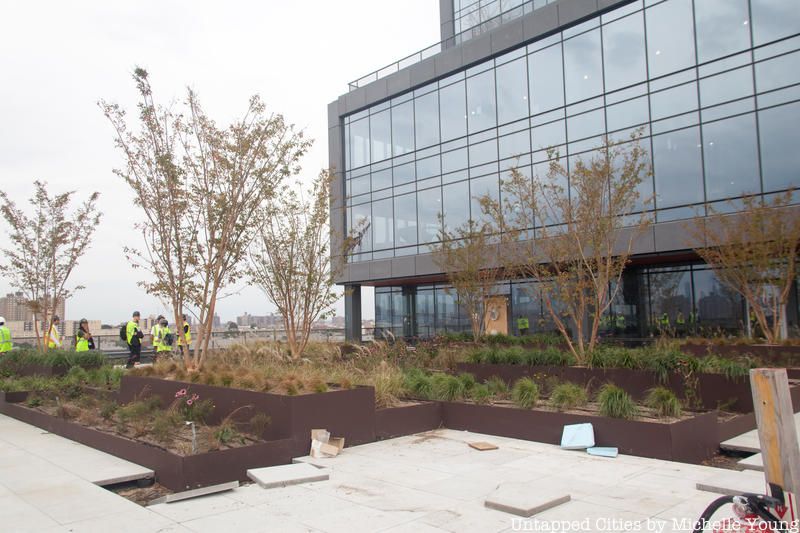
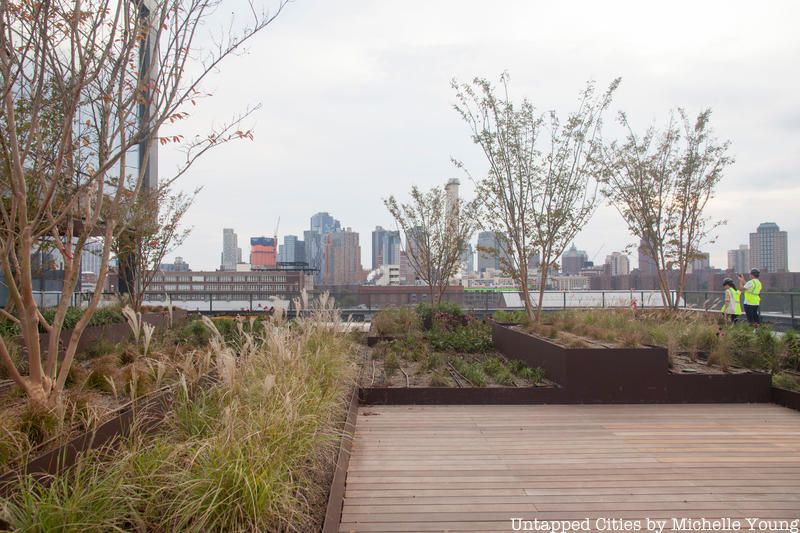
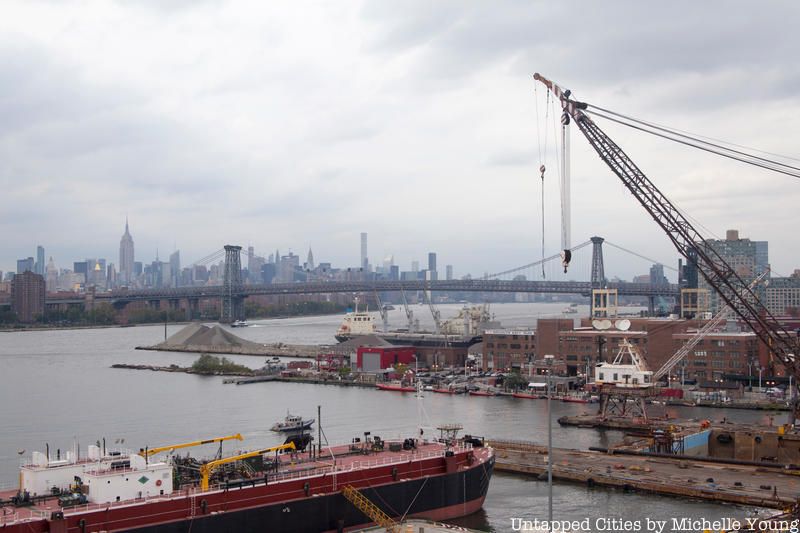
Views from the upper floors of Dock 72
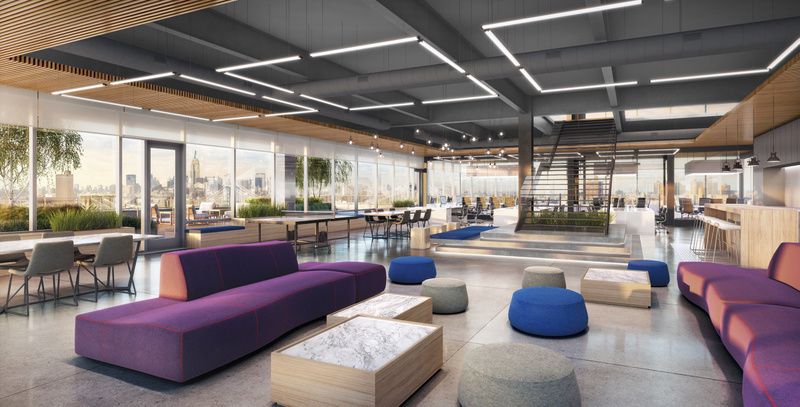
13th floor pantry. Rendering courtesy Fogarty Finger Architecture.
But some of the most unique elements of Dock 72 are its sustainability measures, a direct response to Hurricane Sandy. The ground floor of the building is one foot above the flood plain and the entire building is lifted up using distinctive, V-shaped structural columns. All of the building systems are situated on the second floor, 19 feet above the flood plain. Below the center of the building, there are breakaway louvers that will allow water to flow beneath the building during a flood and keep the building operational during a storm. “This was part of the redesign that S9 Architecture did so well,” said Lovshin as she showed us the outdoor seating area on the waterfront side of the building. Dock 72 has been nicknamed “Noah’s Ark,” says Candido Gude, an architect from S9, “Flood resilience was definitely one of the ongoing themes and what drove a lot of the design moves.”
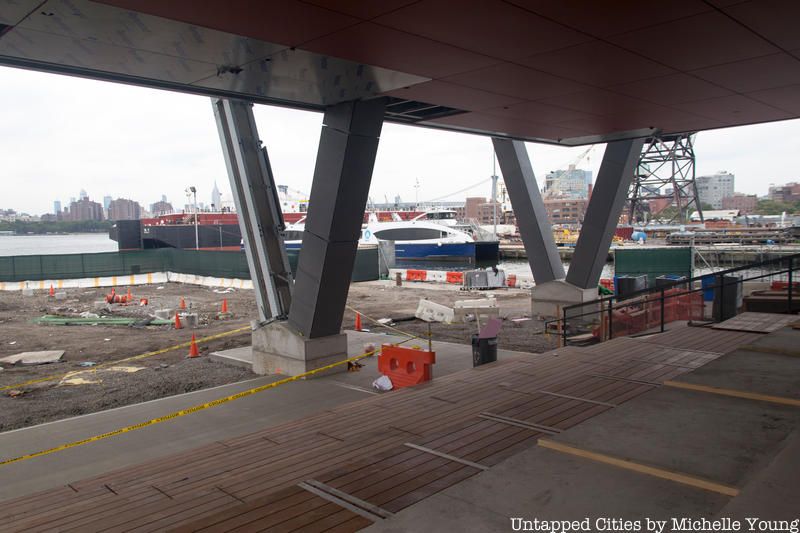
Outdoor seating area is part of the structure that is designed to flood. There will also be a half basketball court out here, 10,000 square feet of landscaping with picnic tables, and the entrance to the ferry stop
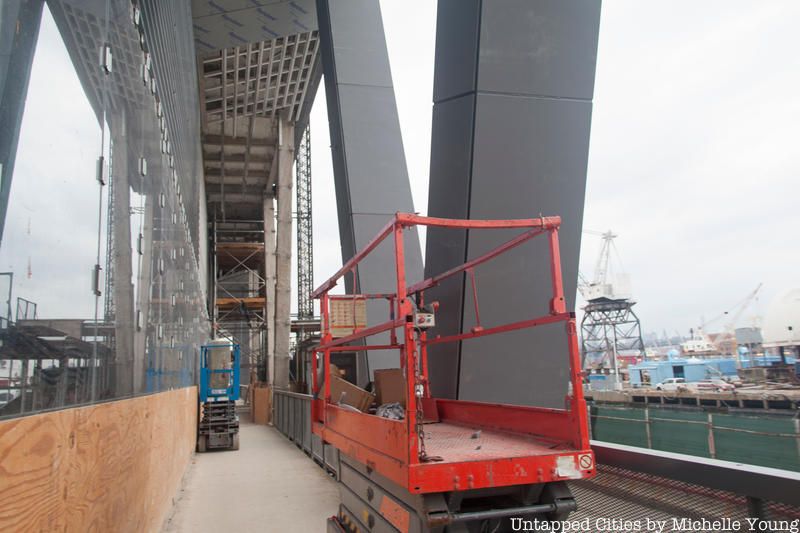
The v-shaped structural columns that buttress Dock 72.
Next, check out the Top 10 Secrets of the Brooklyn Navy Yard.


