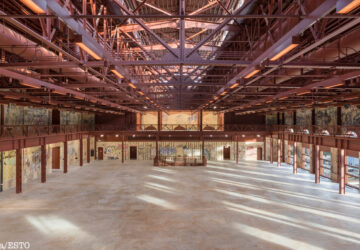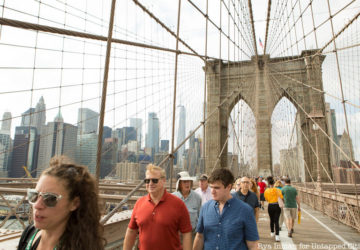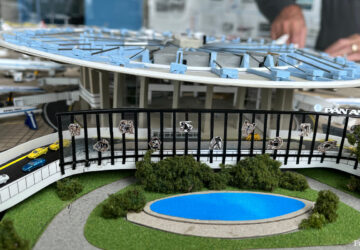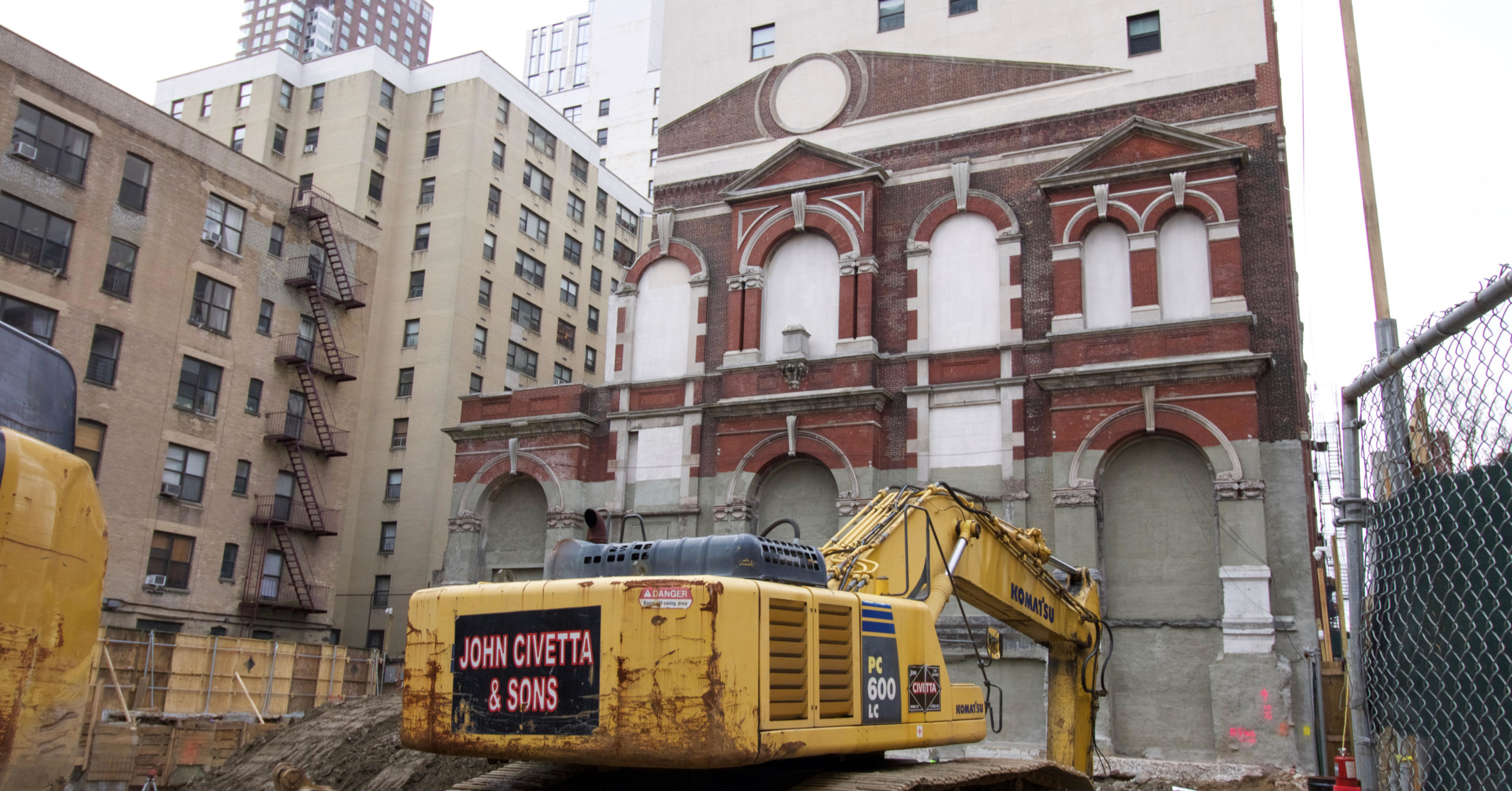When a parking structure on East 90th street in Manhattan’s Upper East Side neighborhood of Yorkville was torn down to make way for a new school sports facility, the remnants of a former orphanage, hidden for decades, were revealed. The incongruous facade was part of a 19th century chapel built on the campus of St. Joseph’s Orphan Asylum. Despite the exciting revelation of these historic architectural ruins, they are likely to be obscured once again.
St. Joseph’s Orphan Asylum was founded in 1857 and took up an entire city block between 89th and 90th Streets and First and York Avenues. Before the orphanage, the land was owned by Nathaniel Prime, a stock broker and banker. Prime built a wood-frame mansion on his land which was used by St. Joseph’s as an orphan asylum and school. The asylum provided care for thousands of abandoned children throughout the late 19th century. In 1898 a grand building was added its footprint at 402 East 90th St. The building was used as a gathering space and chapel for the orphans as well as the main chapel for the parish of St. Joseph’s Church, which had another location on East 87the Street built in 1894.
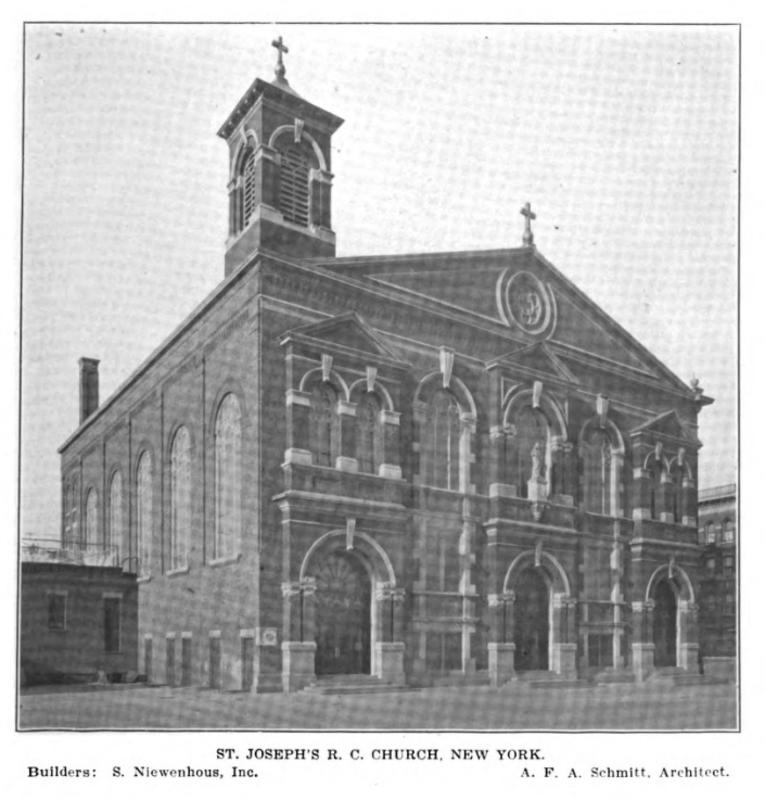 402 East 90th St. Image from Architects’ and Builders’ Magazine 1908-1909
402 East 90th St. Image from Architects’ and Builders’ Magazine 1908-1909
The neo-classical brick and limestone structure built was designed by A.F.A Schmitt. The flattened facade you see now is what is left of the once exquisite street facing entrance. You can still make out the entryway’s large circular and arched window openings, detailed pediments, and decorative keystones. The east facing facade is the most elaborate side of the building. The other sides are more simply with large arched windows.
By the end of World Ward I the orphanage started to sell off pieces of its campus to developers in anticipation of the influx of returning soldiers and need for land. The orphanage moved upstate to Peekskill, New York and the congregation of St. Joseph’s moved to it’s 87th street location. The building on East 90th was purchased in 1918 and the inside was converted into a two-story parking garage while the exterior facades were preserved. The bell tower was likely removed around this time. In 1983 a new owner bought the garage and converted the entire structure a condominium, but made the curious decision to keep the old facade embedded in the side of the new building. A new neighboring parking garage then obscured roughly forty feet the facade, the last vestige of the orphanage’s once sprawling campus.
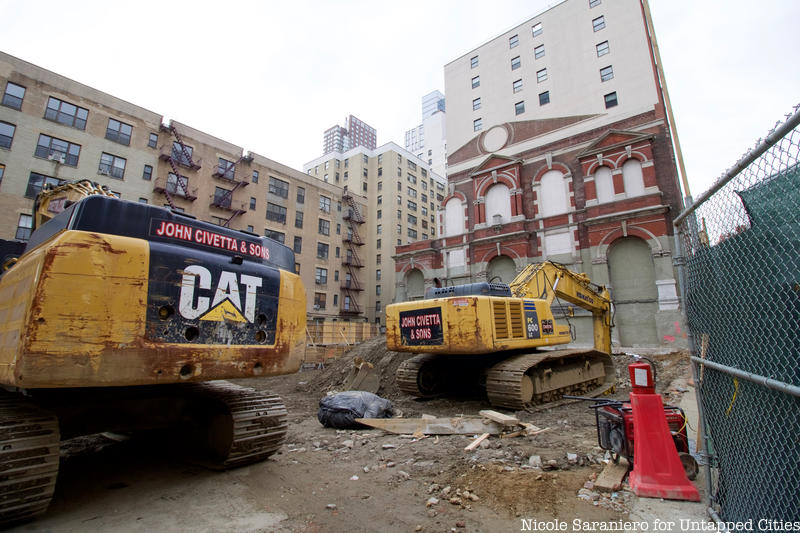
The full glory of the historic facade was unveiled last year when the parking structure was torn down in preparation for a new sports facility for the Spence School. The Spence School is an all-girls college-prep school founded in 1892 with plans to create a 54,000-square-foot athletic complex at the site. Many community members see the facade as an important piece of the neighborhood’s history and would like it to remain visible. Spearheading the campaign to save the remnant is the pastor of St. Joseph’s Church, Father Boniface Ramsey, who hopes to gain support from the Landmarks Preservation Commission. When Untapped Cities visited the site to take photographs, we spoke with Andrew Hauser, the superintendent of the construction site. Hauser was eager to share stories he has heard about the building from community members who pass by. He told us that there were potential plans to incorporate the remnant into the new design, but those have since been abandoned. Current public plans for the school’s new facility will completely cover the facade. Construction scaffolding now obscures the bottom half-of the facade, but, at least for now, you can still see the top half.
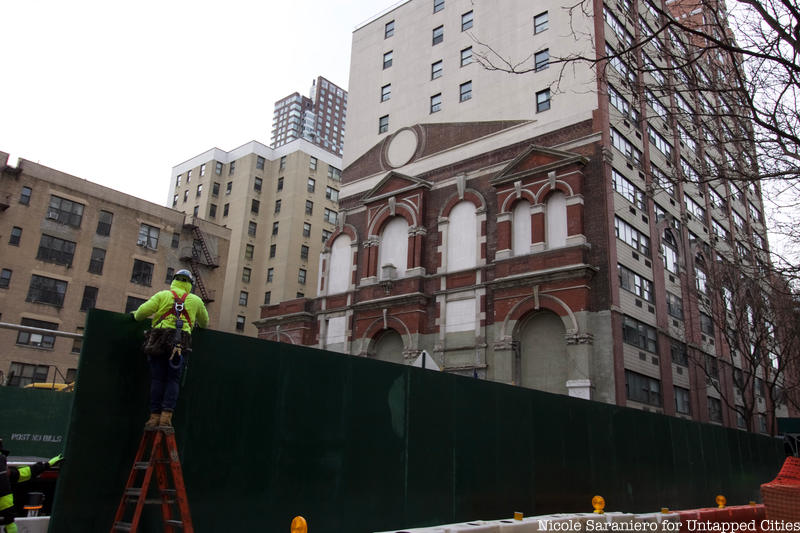
Next, check out Five of NYC’s Former Asylums Converted into Apartments, Classrooms, Churches, and More and

