Last-Minute NYC Holiday Gift Guide 🎁
We’ve created a holiday gift guide with presents for the intrepid New Yorker that should arrive just in time—



Rendering Courtesy of FXCollaborative
Whether you are in downtown Manhattan, Brooklyn, the Bronx, or anywhere else in New York City, there is a good chance you aren’t far away from a project designed by the renowned architecture firm of FXCollaborative. For over forty years the firm that has been transforming New York City through projects both large and small ranging from infrastructure and transportation to office towers, cultural facilities, educational institutions and interiors. Taking a holistic approach to every project, whether creating something new or adapting a historic structure, the firm incorporates client aspirations, an urban sensibility, and a celebration of the craft of building as well as their commitment to sustainability. Here are 10 innovative projects designed by FXCollaborative in New York City:
If you are an Untapped Cities Insider, you can join a special tour of FXCollaborative new headquarters inside 1 Willoughby Square on May 2nd! Not an Insider yet? Become a member today to gain access to free behind-the-scenes tours and special New York City events all year long!
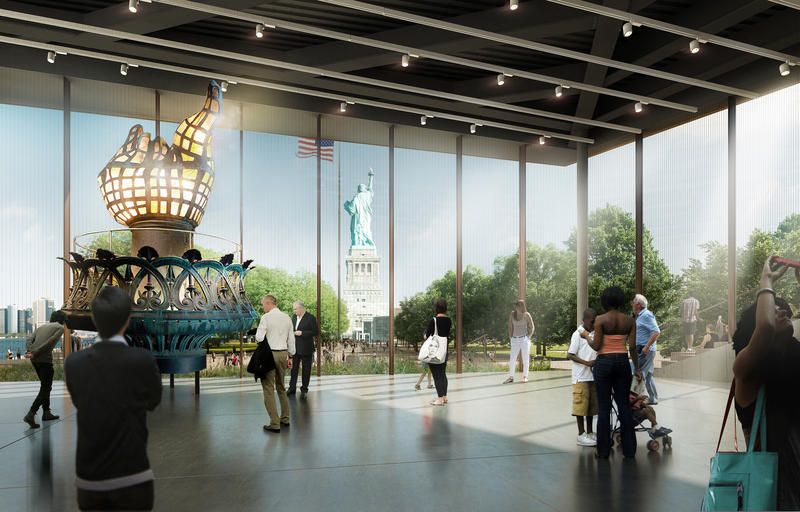
Untapped Cities has been closely following the construction of the new Statue of Liberty Museum designed by FXCollaborative. In November of 2018 we were on the scene as the statue’s original torch was relocated to the new museum where it will be a centerpiece of the new structure. The torch will be housed within the museum’s “Inspiration Gallery,” where guests can get a close up look at the iconic symbol while taking in amazing views of the Statue of Liberty and the New York City skyline from the 22-foot tall floor to ceiling windows that encase the gallery. The firm describes the angular design of the 26,000 square-foot museum as an extension of the Island’s existing landscape, making use of building materials native to the Island and those used in the original construction of the Statue of Liberty and Fort Wood, including granite, bronze, and plaster. The roof will feature a meadow of native grasses to create a habitat for local and migrating birds.
Unlike the former museum at the base of the statue which only allows access to a limited number of visitors due to security restrictions, the FXCollaborative designed museum will be open to all visitors to Liberty Island.

Over the summer of 2018, FXCollaborative highlighted the colonial history of Lower Manhattan by installing a giant sidewalk map at 85 Broad Street. The art installation designed by the firm was based on the 1767 map, “The Plan of the City of New York in North America” created by British military officer Bernard Ratzer. The map highlighted historic colonial sites such as Stadt Huys (the original city hall) Lovelace Tavern, the now-lost Princess Street, and the old slips of Lower Manhattan. Created in partnership with the Jessup Manufacturing Company and printed by National Marker, the walkable art piece was made up of 4’ x 13’ pieces of a special material called Asphalt Art and covered an area of over 32,000 square feet!
Learn more about New York City’s colonial history on Untapped Cities’ Remnants of Dutch New Amsterdam tour!
Tour of The Remnants of Dutch New Amsterdam
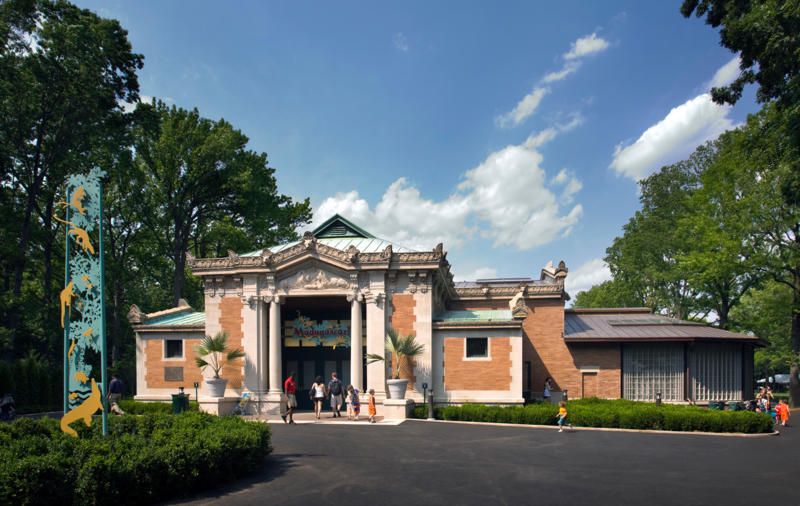
Image Courtesy of FXCollaborative
Standing stately on a hill in the northwest section of the Bronx Zoo, the Lion House is the largest and most elaborately decorated of the six buildings that make up the zoo’s historic Astor Court. The Lion House was originally constructed in 1903 and designed by the architects Heins & La Farge. The building is covered in Roman ironspot brick and terracotta ornaments with marble sentinel lion sculptures all designed or carved by Eli Harvey, an American sculptor and who specialized in depicting large feline animals. The Lion House, along with the Primates’ House, the Large Bird House, the original Sea Lion Pool, the Elephant House, and the Administration Building were all given landmark status in 2000.
The landmark status presented unique challenges to the team at FXCollaborative when they were tasked with renovating the Lion House in the early 2000s to accomodate a new immersive exhibit on Madagascar. The firm had to create new and modern spaces while retaining the structure’s historic features. New space was added by expanding vertically and reconfiguring the layout of existing spaces. After the firm added new sustainable technologies like a greywater recycling system and geothermal walls during the renovation, the Lion House became the first designated landmark in New York State to achieve LEED certification.
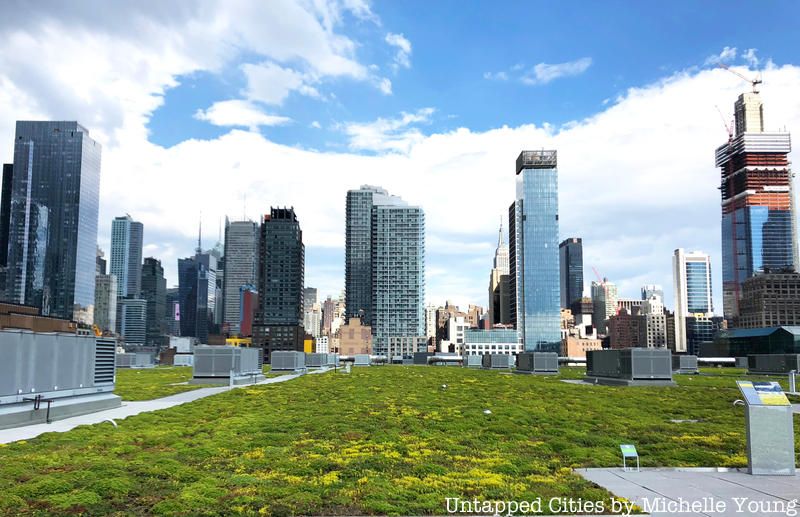
The Javits Center Green Roof is an exemplary story of FXCollaborative’s commitment to sustainable design. The 6.75 acre green roof is the 2nd largest in the country and was part of a comprehensive five year renovation that has resulted in the convention center lowering its annual energy consumption by 26%. The green roof absorbs 7 million gallons of water annually, helping to reduce runoff, and has brought the surface temperature of the roof down by 31%. The natural space has also helped foster a habitat of local creatures including six different species of birds, bats, and a thriving community of bees that produce Jacob’s Honey.
In addition to the green roof, FXCollaborative, in partnership with Epstein, is carrying out an expansion plan that will increase the convention center’s already large footprint from 1.9 million to 6 million square feet. Additional facilities will include more exhibition space, meeting rooms, service areas, support space, food service areas and a hotel.
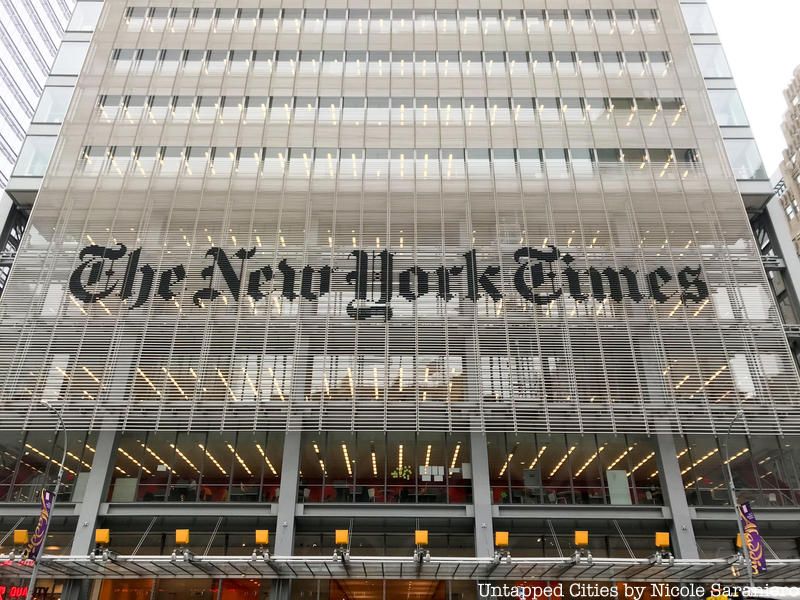
Working in partnership with the Renzo Piano Building Workshop, FXCollaborative created a new 52-story building for the headquarters of the New York Times to replace the 18-story structure on 43rd street that the publication had called home for over 100 years. Integral to the interior design of the building was the goal of creating a functional work environment for employees at the Times, since the original building had become obsolete in meeting the demands of a 21st century workspace. The firm made sure there was a lot of natural light, a good mix of collaborative and private spaces, and an easily navigable footprint. The exterior of the building has a modern aesthetic with an innovative curtain wall that not only looks cool but also functions as a sun shade that deflects heat and therefore helps the building run more efficiently.
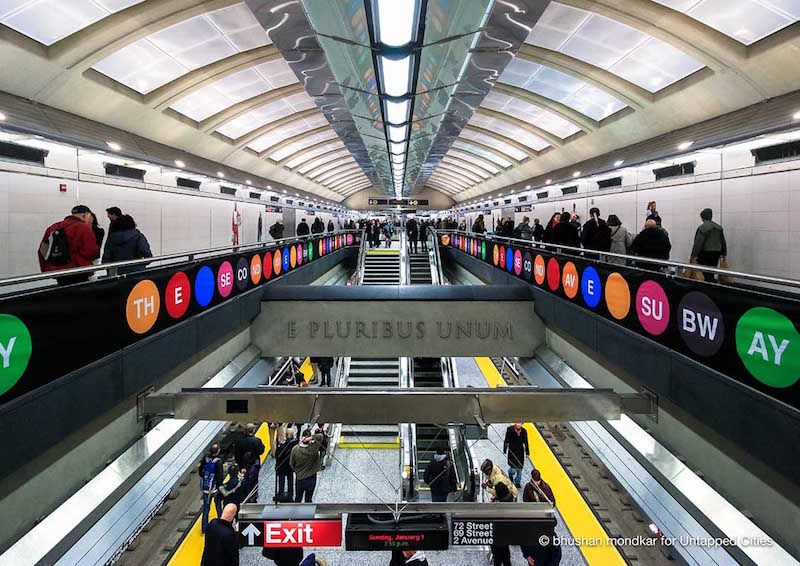
The Second Avenue Subway was a long awaited addition to New York City’s sprawling subway system and the first new subway line created in Manhattan in fifty years. For the design of the subway‘s sixteen new stations, FXCollaborative applied their ideals of environmental responsibility and sustainability to an underground environment. One of the techniques used to make the system more green is a system that uses under-platform and over-track exhaust systems to take some of the burden of heating and cooling off of the ventilation and cooling systems. while still maintaining a comfortable atmosphere for riders. The Second Avenue subway stations are also great places to find examples of subway art, another feature that helps make commuting a little more pleasant.
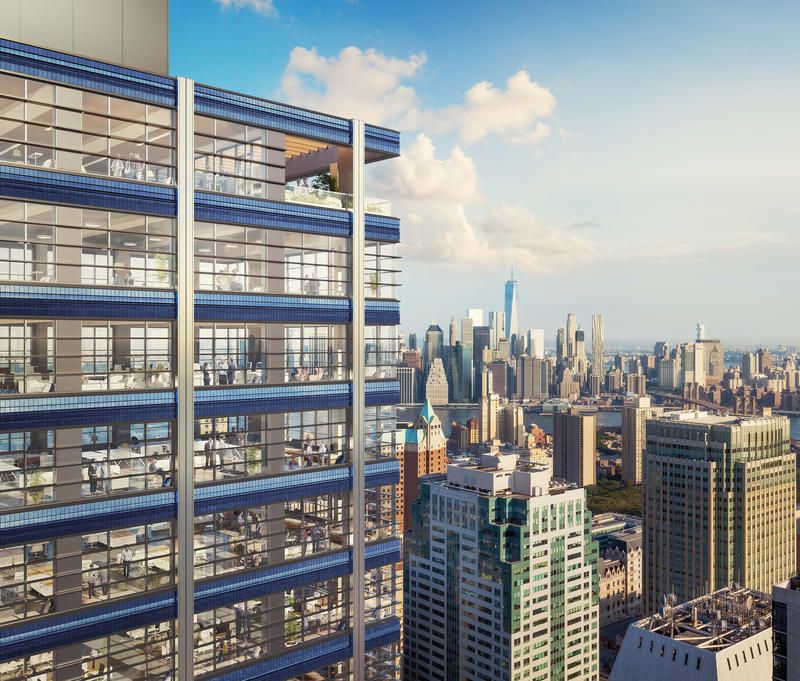
Image Courtesy of FXCollaborative
FXCollaborative’s new building at 1 Willoughby Square in Brooklyn will soon be the new home of the firm. The mixed-use tower rises 34-stories tall and offers amazing views of Lower Manhattan. The building’s design prioritizes open workspaces and social interaction with a column-free, exposed structure. While each floor will feature floor to ceiling windows and a balcony, three “super-floors” will have extra high eighteen foot ceilings and terraces or loggias that look out onto Willoughby Park. The building’s aesthetic pays homage to the industrial past of Brooklyn by incorporating elements of the Brooklyn loft look with oversized windows and materials like glazed brick and exposed concrete. The navy-blue facade is even a nod to another nearby building designed by Ralph Walker.
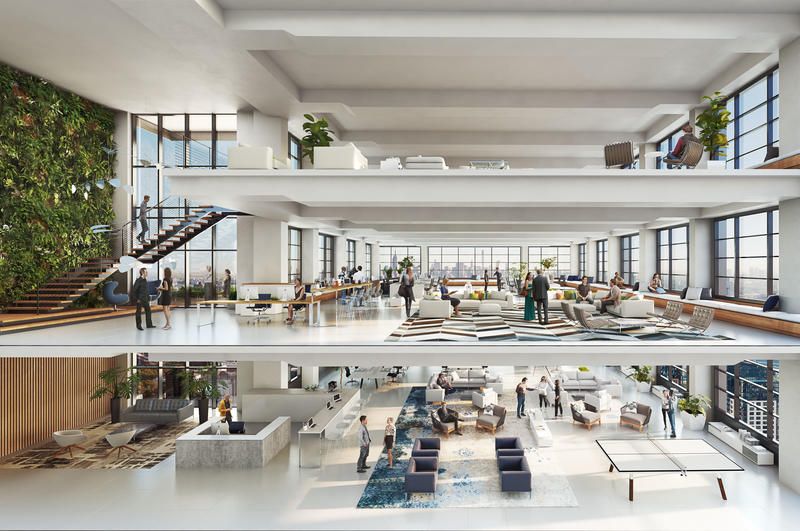
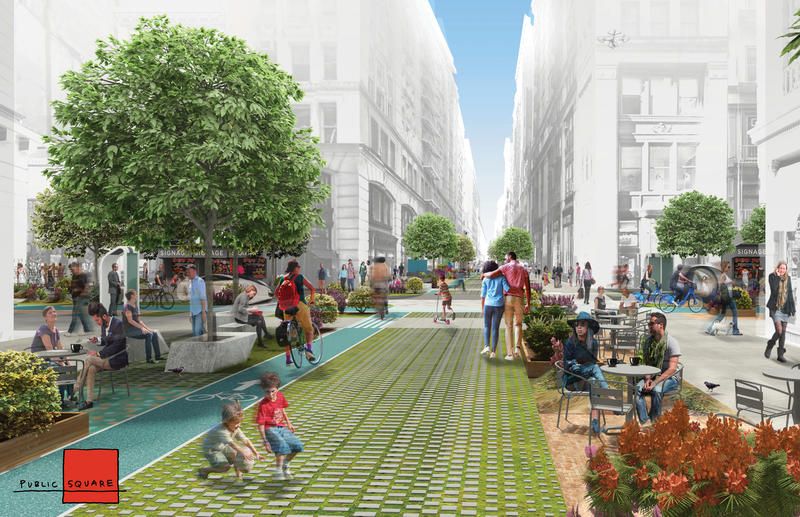
Looking towards the future, FXCollaborative envisions an urban space where automated and driverless cars are the norm and space once reserved for parking, will be open for public use. In collaboration with Sam Schwartz Engineering, FXCollaborative has designed a model of a customizable public space that would transform obsolete parking spaces into useable public spaces. The modular design of Public Square incorporates interlocking squares with interchangeable surfaces that can be easy adapted to accomodate different public needs like space for retail stands, bike share stands, and green space. The flexible nature of the design allows for easy access to utilities and compatibility with existing infrastructure, while also introducing new smart-street technology and sustainable features. The design won the 2017 Driverless Future Challenge hosted by City of New York, New Lab, AIANY, and Fast Company.
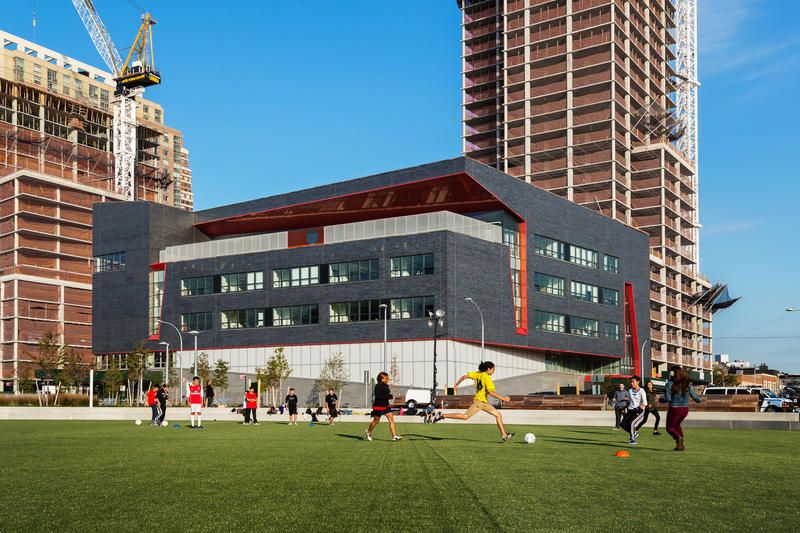
As Hunters Point South in Queens continues to develop and grow, there arises a need for infrastructure, like schools, to support that growth. FXCollaborative, along with designing the master plan for the area, designed a 145,000-square-foot school for the area which will accomodate 1,071 students. The building will house three different schools that will have their own learning spaces and share common areas like dining spaces, an auditorium, and an outdoor terrace that offers students views of Manhattan across the East River. The school sits alongside the newly opened Hunter Point South Park design by landscape architecture firm SWA/Balsley, which features a turf field for students to take advantage of.
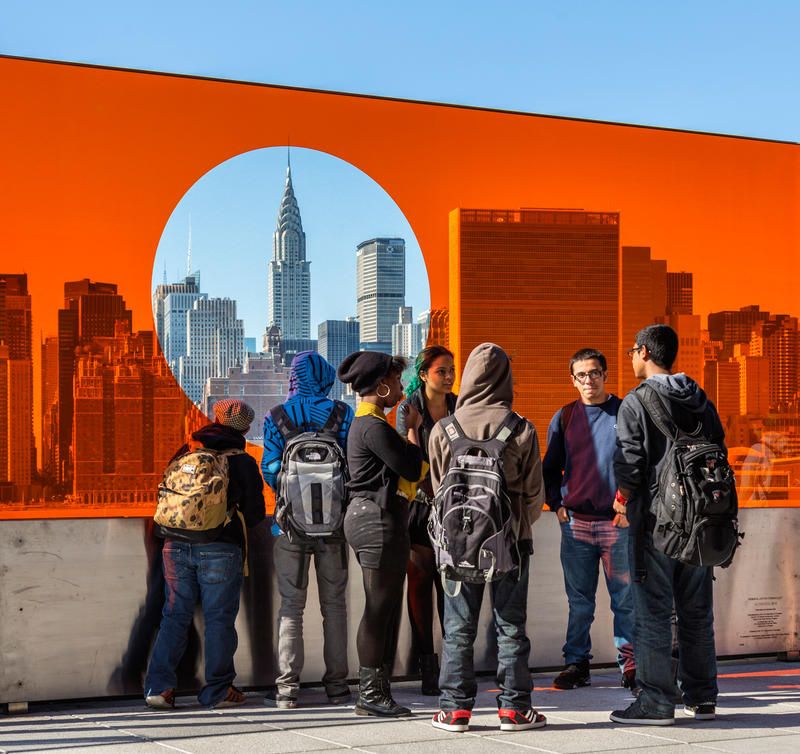
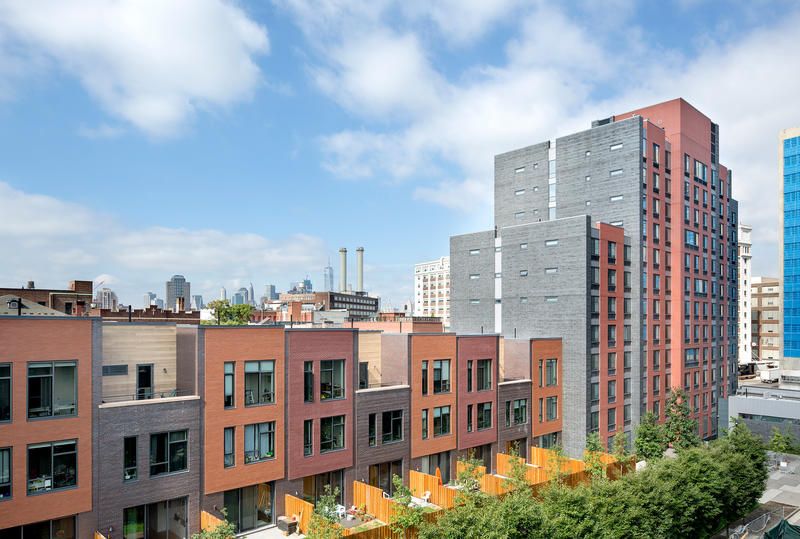
The mixed-income residential buildings, retail and green spaces developed by FXCollaborative across from the Brooklyn Navy Yard in Fort Greene sit on the site of a former Navy prison. Built in the 1940s, the Brig as it was called, served as a Navy prison during World War II and then as a detention center when the Navy Yard closed in 1966. The site was then converted into a minimum security prison which was in operation until 1994. The site was briefly used after that by volunteers helping with 9/11 cleanup.
By using green roofs, efficient heating and lighting systems, and local and recycled materials, the FXCollaborative has designed all of the new buildings to achieve LEED Silver ratings.
If you are an Untapped Cities Insider, you can join a special tour of FXCollaborative new headquarters inside 1 Willoughby Square on May 2nd! Not an Insider yet? Become a member today to gain access to free behind-the-scenes tours and special New York City events all year long!
Next, check out Statue of Liberty’s Original Torch Moved into New Museum on Liberty Island Today
Subscribe to our newsletter