How to Make a Subway Map with John Tauranac
Hear from an author and map designer who has been creating maps of the NYC subway, officially and unofficially, for over forty years!


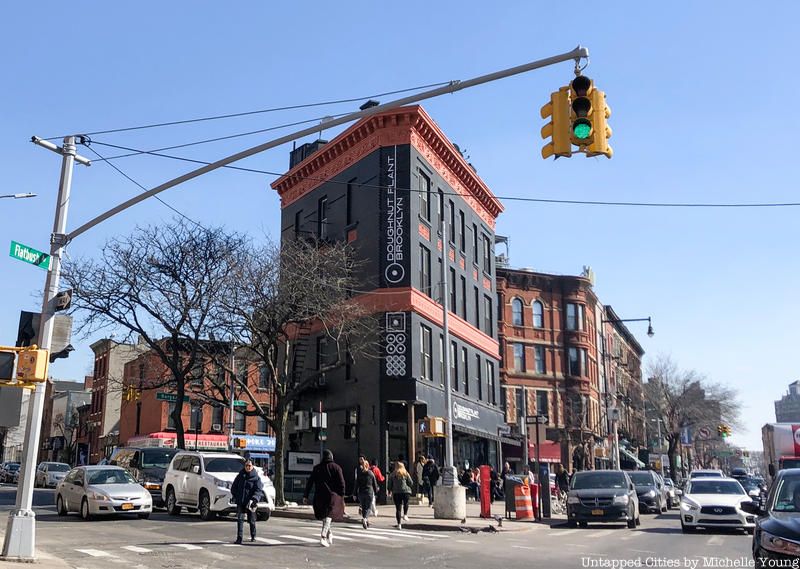
What makes the famed Flatiron Building so iconic is undoubtedly its unique triangular shape, with a point that juts out between Broadway and Fifth Ave and walls of windows up and down the sides of its wedge structure. But as many New Yorkers know, it’s not the only one of its kind. If you’ve wandered the West Village you’ve perhaps eyed other buildings of this unusual stature, though much shorter. Or, if you’re walking down the diagonal avenue of Broadway, you may have seen ones of more substantial height where those street grid lines meet. Though there isn’t a particular trend or history for this building shape, besides the plots of land that were left when the streets were designed—and that, of course, in a city like New York you are squeezing in as much as you can—each of these buildings has its own special story that is heavily influenced, if not defined, by that corner shape itself. Here are brief histories of the unusual, eye-catching triangle buildings across New York:
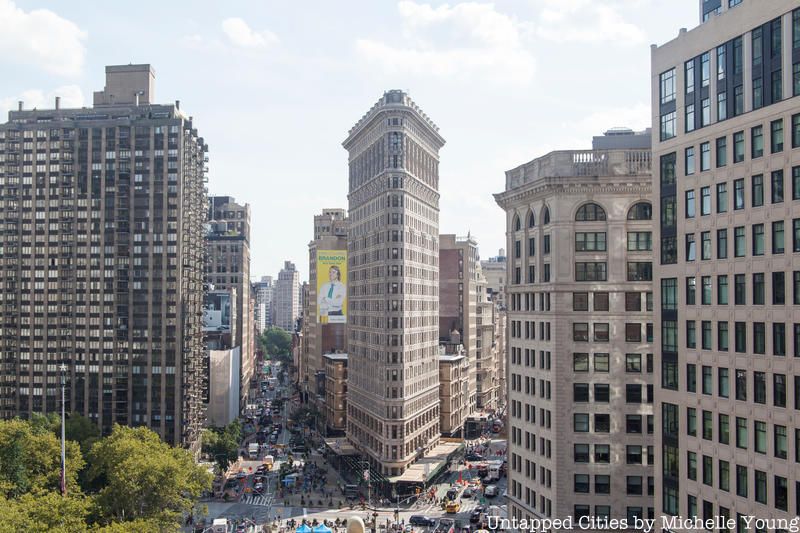
Of course we had to start with the “OG” of sorts: the famous Flatiron Building. It was actually called “The Fuller Building” originally, since it served as the headquarters for the Fuller Construction Company from its completion in 1902 through 1929. Though it is commonly assumed that the nickname Flatiron Building is connected with the current structure, Sonny Atis, the long-time superintendent of the Flatiron Building told us on a special behind-the-scenes visit that this is the third building on the lot, and each building before was also nicknamed “The Flatiron” because of the resemblance of each building’s shape to a clothing iron, caused by the triangular plot of land at 23rd St and the intersection of Broadway and Fifth Avenue.
Many people also thought its shape and tall design would not withstand the wind, but architect Daniel Burnham designed a wide foundation and utilized steel cage construction so it could withstand the test of time (and weather). You can se what the Flatiron Building looks like from the off-limits roof here.
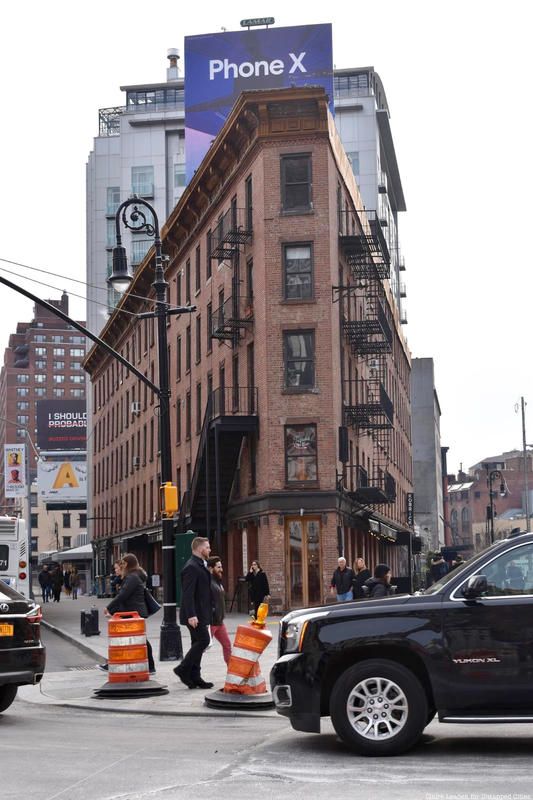
Now a location for Mexican chain Dos Caminos, this building was originally built in 1849 for the Silas C. Herring Lock and Safe Company. Also according to the Bowery Boys, it was originally only four stories high, but another story was added after Herring passed away and it was converted to a general storefront in 1883.
It had a much different history in the 1980s and 90s, when it housed a variety of erotic clubs like the Vault, the Hellfire Club and the Manhole. It’s also quite cinematic, as it’s been seen in Fatal Attraction and The Hours.
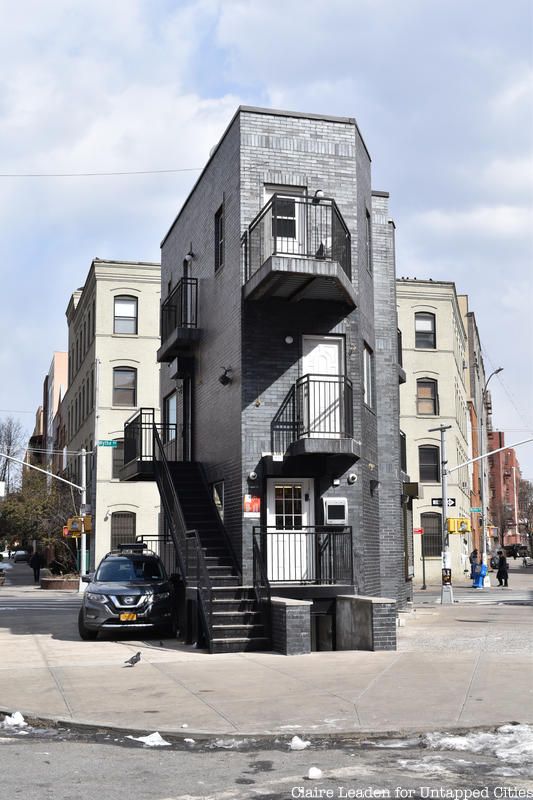
This unique corner property building in South Williamsburg bounded by Wallabout Street and Franklin Avenue is a residential two-family home, that was constructed very recently in 2015, going to show that even today people are still using up every bit of land they can in New York City. Based on filings with the NYC Department of Buildings, it appears that in 2011, this plot of land was subdivided from a larger zoning parcel and then a 3-story building was designed for it.
Because if its unique location, this structure actually has multiple alternate addresses listed in the Department of Buildings in addition to 6 Heyward Street: 802 Wythe Avenue, 63-65 Wallabout Street.
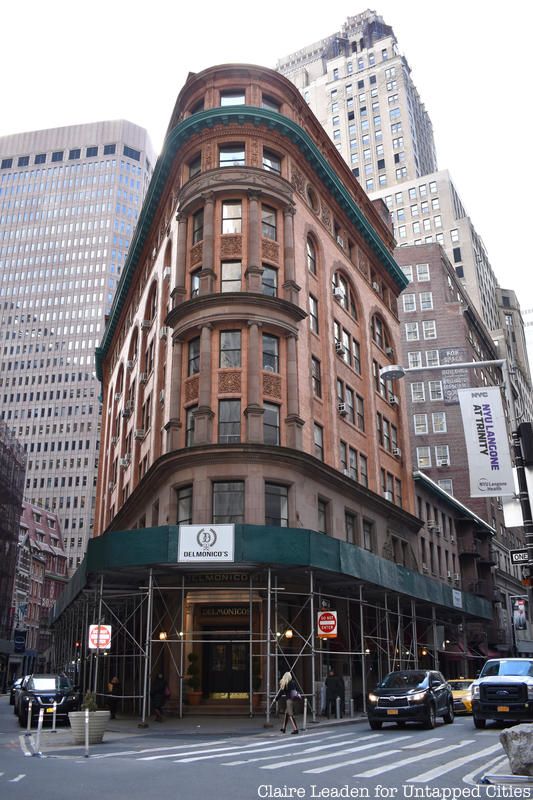
Dubbed New York City’s “first restaurant,” since before it opened in 1837 the city only offered small cafes and inns, Delmonico’s has a special place in the foodie world of New York – it was a place to be seen, to entertain, to meet (The Players club was founded here, with Mark Twain present). Though owners have changed many times over its 180-year tenure, the location and name has remained the same.
According to Gothamist, it was originally three floors—built to the Delmonico brothers’ liking—but in 1890 was rebuilt to be eight stories high. The pillars in front of the main entrance are reportedly from Pompeii.
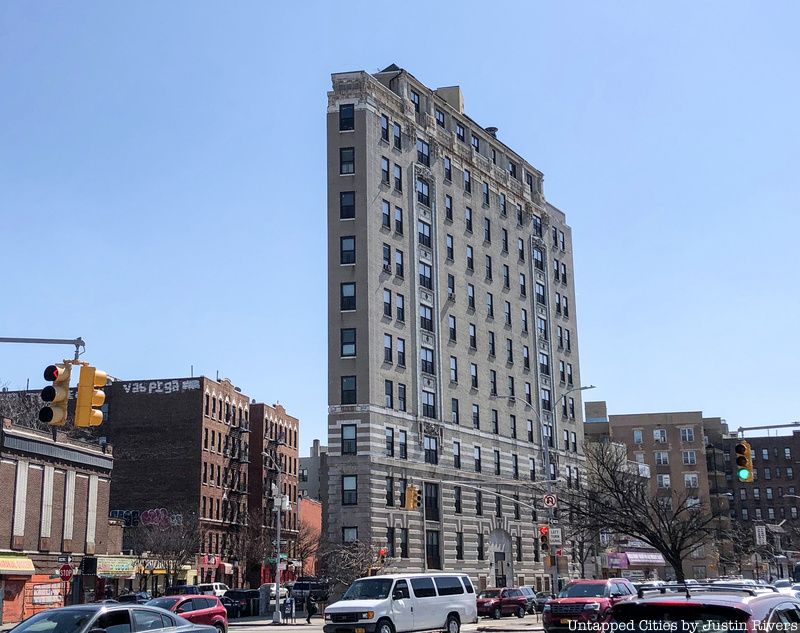
Mount Hope Court, a 10-story (plus penthouse), 110-foot tall apartment building is located on the Grand Concourse in the Bronx and was completed in 1914. The New York Tribune praised Mount Hope Court as “a most imposing structure” and the New York Times admired how “its wide facade of light terra cotta stands out prominently from its high elevation.” Given the building’s location on a triangular block bounded by the Grand Concourse, Mount Hope Place, Monroe Avenue, and E. Tremont Avenue and its resemblance to a noted downtown edifice, Mount Hope Court was also dubbed the “Bronx Flatiron,” a term used even in its own advertising. A luxury building, each apartment consisted of six or seven rooms and building amenities included a rooftop garden with a pergola.
Among its residents was its developer Otto Schwarzler. By the 1950s it was known as the Medical Arts Building, reflecting its use by doctors for residential and professional purposes. In the wake of the South Bronx’s struggles, it was abandoned during the early 1970s but in 1982 was renovated and converted back to residential use as a publicly-subsidized affordable housing development and renamed the Concourse Flatiron. Look out for a mosaic in the Tremont Ave IND subway station that commemorates this triangular building. [Text by Jeff Reuben].
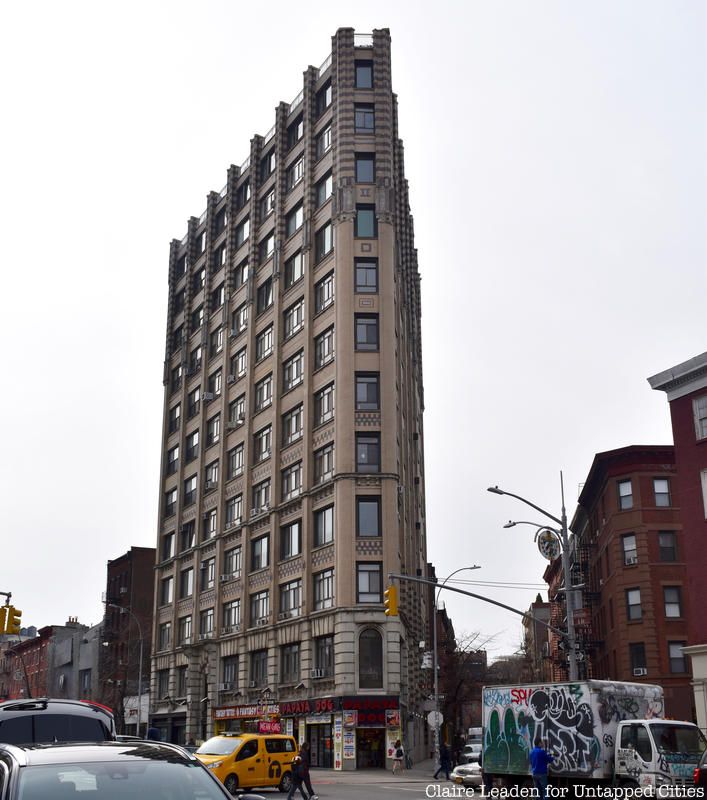
This corner structure located between Cornelia Street and Sixth Ave, with its “point” meeting Fourth Street, is the former “Varitype Building.” The Green Village Society for Historic Preservation(GVSHP) said it was constructed in 1907 as commercial business space—its history included a variety of publishing, manufacturing and printing residents—but was converted to residential apartments in 1982.
It was also known as an artist haven, as John Sloan had a studio within the building from 1912 to 1915 and featured it in his painting “The City from Greenwich Village.” An iconic location of Papaya Dog has long been on the ground floor, not to be confused with Papaya King.

Since Flatbush Avenue in Brooklyn is diagonal, a good amount of buildings off the street are triangle-shaped. The building where Doughnut Plant most recently took up shop is unique in the fact that it takes up the full plot of land, similar to the Flatiron Building.
The NYC Department of Buildings holds a certificate of occupancy as far back as 1931, potentially from when the building was first constructed. The “character and personality” of the building apparently helped convince the owners to open shop here, according to an interview with Brooklyn Paper. They recovered detailing from the original space and tried to pay homage to the building history with their design—looking at it as more of a “restoration project,” they told DNA Info.
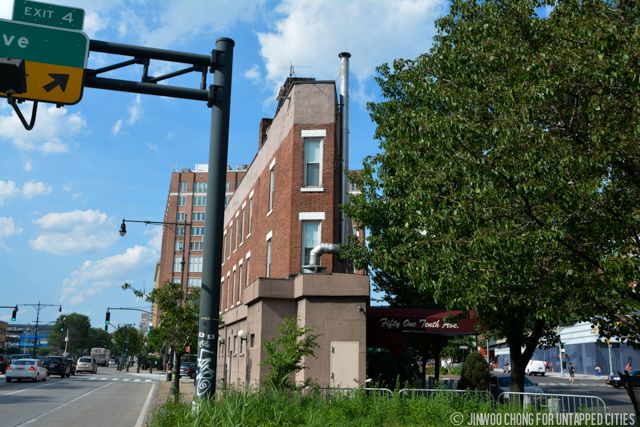
On an unassuming corner of West Street and 15th Street is a triangular building, an old remnant of the Meatpacking District area’s former days as a shipping district and seafaring hotel. Built in 1906 by poultry wholesalers as the Strand Hotel, it got its current name in 1969. Aside from a red awning with ‘LIBERTY’ scrawled across the front in a faux-cursive type, there’s nothing particularly distinguishing about the place.
The Liberty Inn is an hourly hotel, meaning it rents its rooms out on an hourly rate, which means the people who check in are rarely looking for a place to spend the night. A place to spend an hour in the afternoon is a bit more realistic. It’s known as a sex hotel, though its owner has stated to The New York Times that they prefer the far tamer “romance hotel’ for discretion. What’s more is the building’s unconventional shape, occupying its own block on the Hudson River and no more than three feet wide at its thinnest point.
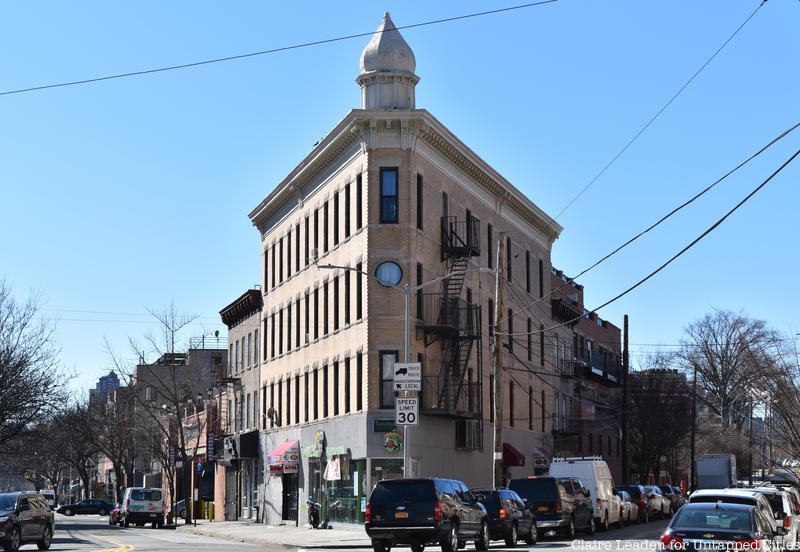
Known to locals as “Astoria’s Flatiron,” this building at the meeting point of Astoria Boulevard, 21st Street and 27th Avenue was formerly a sophisticated furniture store called Gally (there is photo evidence of it there in 1906). It kept the home design theme when Ethan Allen occupied it in the 1970s. It is four stories high, commercial on the bottom and residential on top. It was refurbished with paint in 2012 thanks to City Councilman Peter Vallone Jr., and now it houses a Chinese restaurant on the bottom floor.
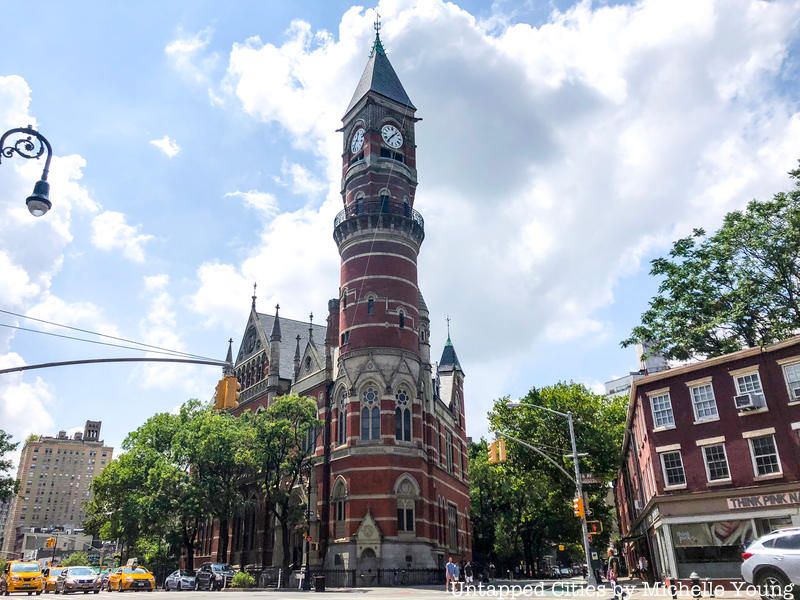
Though at first glance the Jefferson Market Library building doesn’t ressemble a wedge shape as much as the others, it has a mostly triangular construction and what would be its “point” is a rounded edge that becomes the clocktower. According to the New York Public Library, the 1877 building was originally a courthouse and was designed by Central Park architects Frederick Clark Withers and Calvert Vaux.
There was a civil court, police court, holding cell for prisoners in the basement, and the tower served as a firewatcher’s viewpoint. It was almost knocked down in 1959 to make way for apartment buildings, but the Greenwich Village community rallied and it was turned into a library instead by Mayor Robert F. Wagner in 1961. Untapped Cities offers annual climbs up the Jefferson Market Library Clocktower, become an Untapped Cities Insiders to get notified of future dates. The library will be undergoing three months of interior construction, so the next climb will likely be late summer.
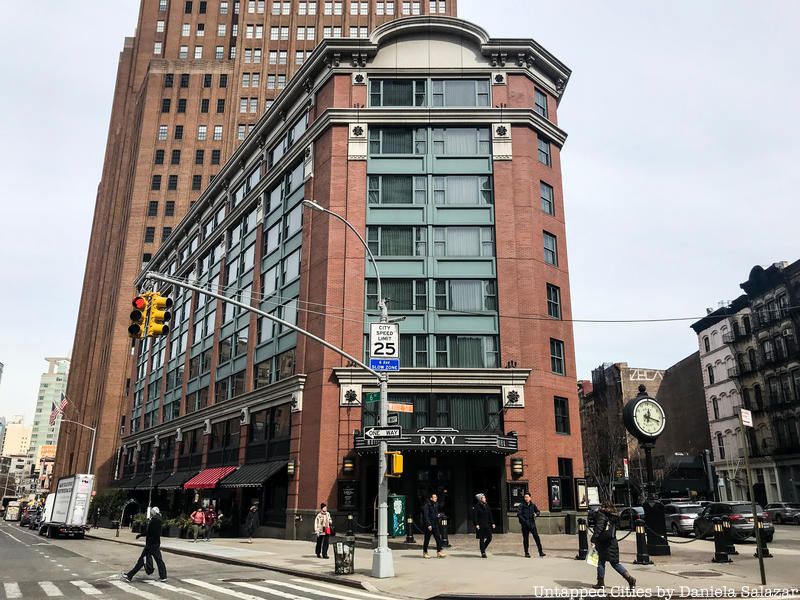
Since TriBeCa stands for “Triangle Below Canal,” it makes sense that triangular shaped buildings would be in this part of town. The Roxy Hotel was formerly the TriBeCa Grand, created by Soho Grand owners Leonard and Emanuel Stern. It opened in 2000, one of the first major hotels in the neighborhood. Before then it was just a 10,000-square-foot triangular plot of land where Avenue of the Americas joined White St, Church St and Walker St.
In 2015 it became The Roxy, inspired by the 1920s movie theater and ‘90s dance club of the same name. With an in-house cinema, cocktail lounge, jazz club and more, art and music continue to be an important part of the building’s reputation.
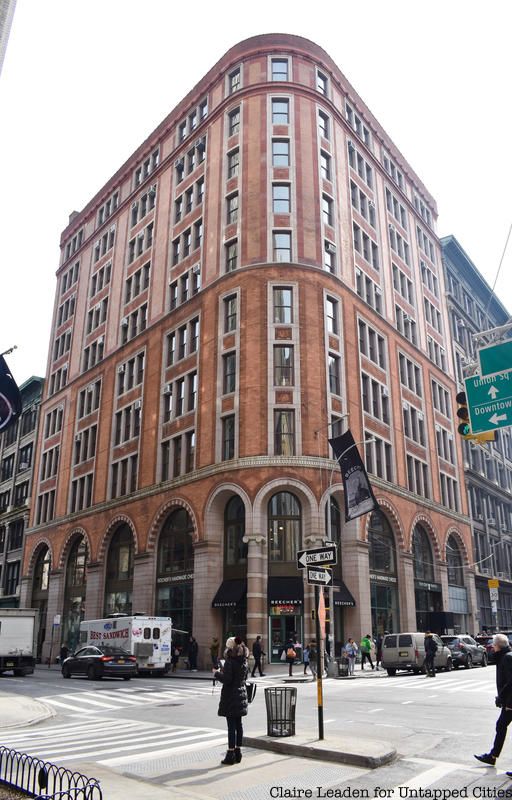
Though not a true triangle-shaped building, the Goelet Building was designed around its corner entrance. Financed and overseen by New York royalty brothers Robert and Ogden Goelet in 1887, the building housed an gas-fixture manufacturer, decorating firm and carpet dealer in its early days. The owner who bought the building in 1970s, Zoltan Justin, remodeled it in 2000 to return it to its former glory. Let us know which of these special buildings are your favorites around the city!
Next, check out the Top 10 Secrets of the Flatiron Building.
Subscribe to our newsletter