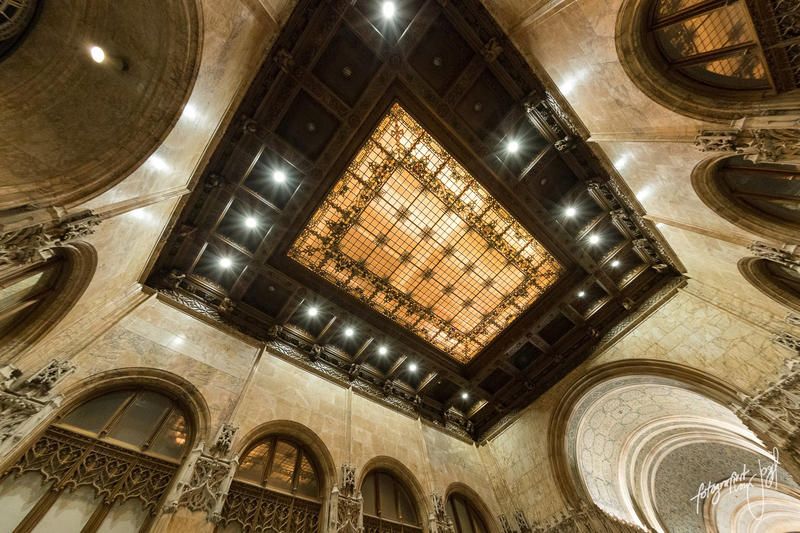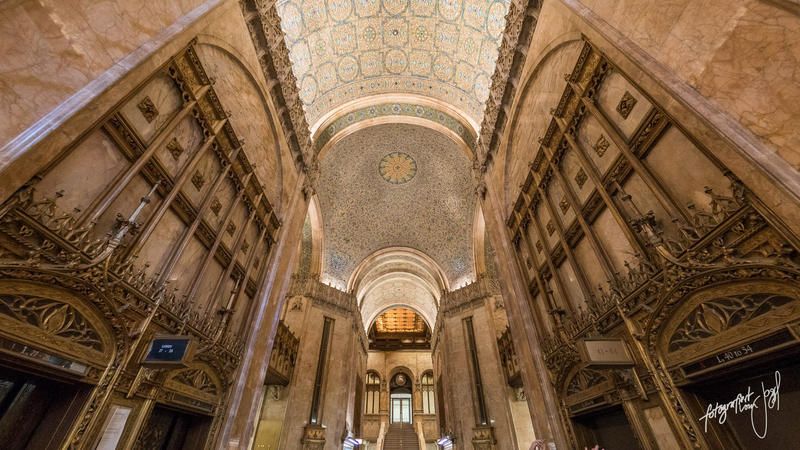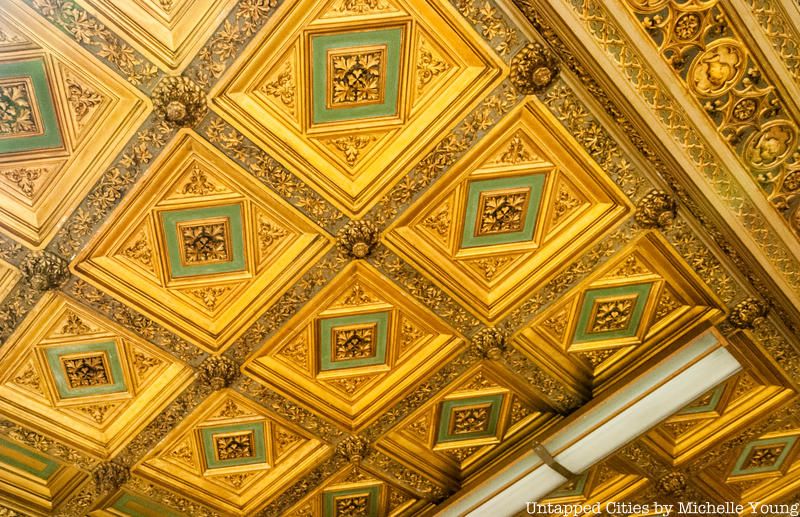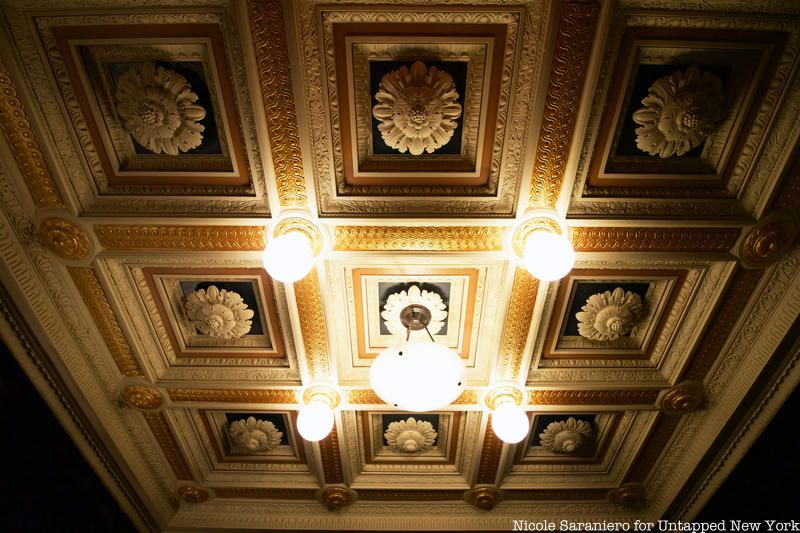Preview The Orchid Show: Mr. Flower Fantastic's Concrete Jungle
Get a sneak peek of the New York Botanical Garden's exquisite new exhibition!


The lobby of the Woolworth Building is one of a small group of interior spaces in New York City that has earned landmark status, and when you look around at its elaborate decor, it is easy to see why.
As you admire the marble walls, sculpted reliefs, and gilded Gothic tracery, your eyes are pulled up towards the stunning cathedral-like ceilings. In designing the lobby of the building, architect Cass Gilbert had to satisfy the needs and tastes of two demanding men, Frank Woolworth, the building’s owner and founder of the Woolworth’s five-and-dime store empire, and Lewis Pierson of The Irving National Bank, the building’s main tenant.
The final result is a grand space divided into three main sections, an arcade at the eastern end, a marble staircase hall in the center, and a smaller hall west of the staircase. Each space has a unique ceiling design heavy with symbolism and features that go beyond the aesthetic.

Once you pass under the vaulted ceiling of the eastern entrance, you enter the lobby of what was once The Irving National Bank (the bank later moved to One Wall Street, now also being converted into condominiums). The grand marble staircase at the center led straight into the mezzanine level offices of the bank. Looming above the staircase is a giant stained-glass skylight which, like the rest of the building, is filled with nods to commerce and Frank Woolworth. The skylight is ringed with the names of great commercial nations (Spain, China, Japan, Russia, Italy, German Empire, Austria, Argentina, Brazil, France, United States and Great Britain) and “W’s” for Woolworth. Also inscribed in the window are the years 1879 and 1913 which correspond to the founding of the Woolworth Company and the completion the Woolworth Building. The glass skylight is framed with “a decorative and deeply coffered ceiling gilded with a blue-green background, adorned at the edges with small polychromed grotesque figures.”
The Irving National Bank was the Woolworth Building’s anchor tenant. It occupied third, fourth and fifth floor office spaces as well as a “fortress-like vault” in the basement which contained more than 5,000 safe deposit boxes.
The pleasure of seeing the inside of the lobby or the basement vault is sadly reserved only for those who work in the building, as it has been closed to the public since 9/11. However, you can gaze upon all the wonderful features of the Woolworth Building lobby, the lower level with the vault, and get an up-close look at the mosaic ceiling on Untapped Cities’ upcoming Special Access Tour.

The arcade on the east side of the lobby, with a main entrance on Broadway and alternate entrances at Park Place and Barclay Street, is topped with a two-story high barrel vaulted ceiling covered in shimmering glass mosaic tiles. This dramatic entrance gives one the feeling of entering a house of worship and earned the building the titles of “The Cathedral of Commerce.” Surprisingly, Gilbert claimed to draw his inspiration not from great Gothic cathedrals, but from civic buildings. Woolworth felt that the skyward stretching aesthetic of the Gothic style was fitting for a skyscraper, and at the time of its completion in 1913, the Woolworth Building was the tallest in the world. He thought of his building as a monument for public view and spared no expense in trying to impress.
The mosaic work of the ceiling was done by the prominent twentieth century decorating firm of Heineicke and Bowen. The design of floral patterns and exotic birds in colors of blue, green, gold and red are Byzantine in style and reminiscent of early Christian churches found in Italy. In a 1921 brochure for the building, the ceiling is described as
“a flood of dazzling jewels glittering in the sunlight – emeralds, rubies, sapphires, diamonds – a riot of harmonious colors, all spread out in a golden setting, and arranged in exquisite design. The whole effect is one of grandeur with which the arcade of no other building in the world may be compared.”
The glittering effect of the ceiling is due to up-lighting hidden within the “lace-like marble cornice at the springing of the arches.” In the galleries at the northern and southern ends of the arcade’s cross-sections are two murals that depict the allegorical figures of “Commerce” and “Labor,” reinforcing the idea that in this building, its business that is sacred.

Not wanting his building to succumb to fire like many wooden buildings in Lower Manhattan had in the 19th century, Woolworth took every precaution to make his skyscraper virtually fireproof. To that end, hardly any wood at all was used in the construction of the steel-framed building, not even in its ornate coffered ceilings. Though the ceilings at the west end of the lobby like painted wood, as most coffered ceilings traditionally are, they are actually made of plaster. Unlike wood, plaster does not burn. The ceiling is ringed with Roman style profiles, though the identities of the figures are unknown.
Coffered ceilings can be found throughout the Woolworth building and with the upper floors of building being turned into luxury condos, some are being given new life. The coffered ceiling of Frank Woolworth’s 40th floor private office has been removed, restored and relocated to the private lobby for the Woolworth residences at 2 Park Place. According to Forbes, each coffer was cleaned with a cocktail of baby shampoo and seaweed and reinforced with Kevlar.

Subscribe to our newsletter