The Berkshires Bowling Alley that Inspired "The Big Lebowski"
It’s been 36 years since the release of The Big Lebowski, the irreverent cult comedy by Joel and Ethan


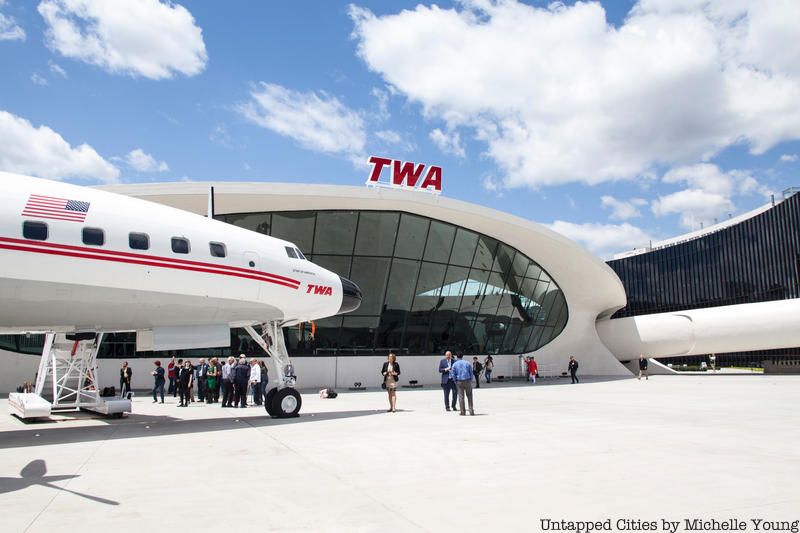
The opening of the TWA Hotel today this afternoon at John F. Kennedy Airport may be one of the most anticipated events of 2019. The redevelopment has certainly been tailor-made for PR moments – the arrival of a 1958 TWA Constellation plane “Connie” to Times Square, the creation of a lounge version of the hotel inside 1 World Trade Center, the Louis Vuitton Cruise 2020 fashion show, and more. But the restoration, reuse, and re-opening of this space really belongs to the passionate TWA community, who have been long-anticipating this moment, and the long list of design firms, artisans, and others who have worked on this project – some for several decades.
In 2012, when we were one of the first media outlets granted access into the TWA Flight Center, we were overwhelmed by the over 100 responses in comments on our piece by former TWA employees who shared their stories and memories of working and walking through the terminal. Today, at the press opening we spoke with former TWA flight attendant, Marcia Bytnar-Rouse, whose sister was also a flight attendant and was supposed to be on TWA Flight 800. Standing in front of the Solari departure board, she told us, “This board means a lot. All we would hear is it go, click click click click. The green [light], the red. Beautiful. We always said we’re more than a company, we’re a family. It’s like a family reunion back at our house.”
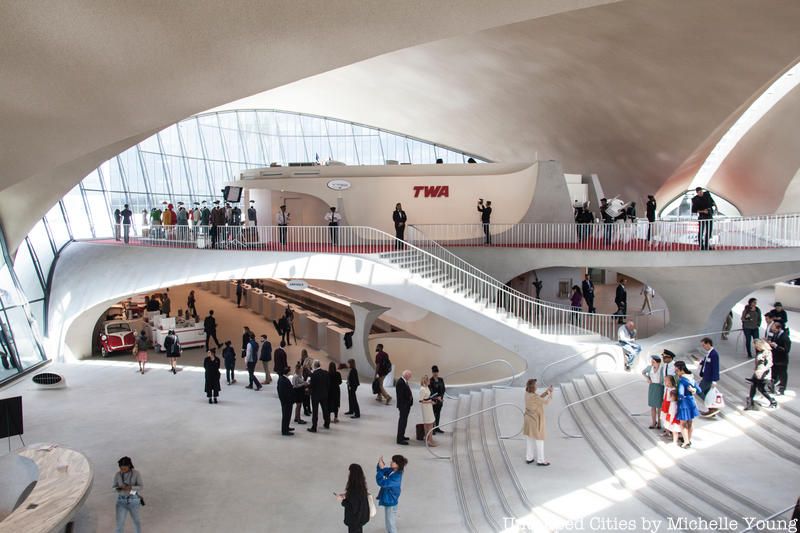
In anticipation of the opening of the TWA Hotel, we also spoke with Beyer Blinder Belle architect Richard Southwick (also the recent subject in the debut of our column NYC Makers, who has been working on the restoration of the Eero Saarinen-designed TWA Flight Center since 1994. He shared with us many design features not to miss when visiting the new 512-room hotel. Beyer Blinder Belle is also the architecture firm of record for the new hotel, with Lubrano Ciavarra Architects as the Hotel Design Architect, Stonehill Taylor for guest room interior design and the design of the Connie cocktail bar, INC Architects for event space interior design, and MCR/MORSE Development as the developer.
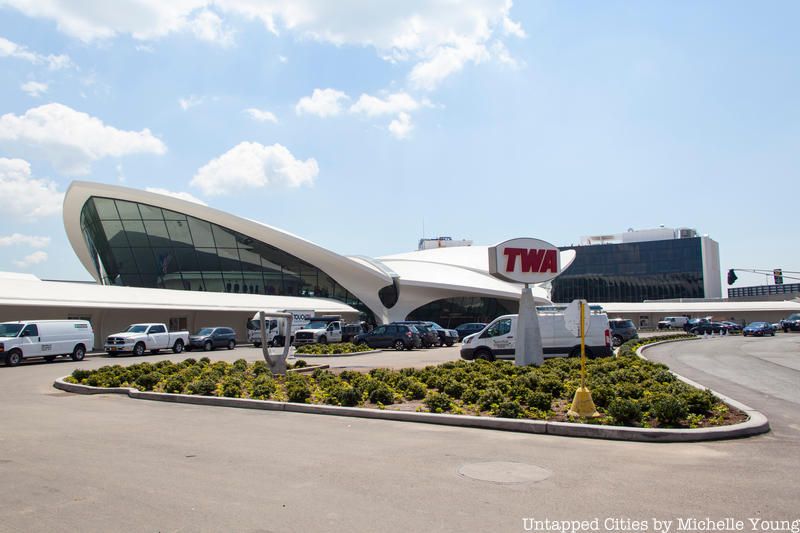
Southwick tells us that the redevelopment aimed to capture the essence of the original design, but with a modern sensibility, particularly in areas of new construction. “We’ve always used the term ‘What would Saarinen do’ today? We never want to replicate precisely what would have been done sixty years ago. We want to really capture the spirit, the ethos and the design sensibility of the original designer.” As such, the conference center and hotel rooms, he says, allow for much wider references in terms of architectural and interior design, beyond the TWA Flight Center itself. The design in those areas pays homage to and is inspired by other works by Saarinen. Southwick says, “You can start to play this game – which Saarinen building is referenced here?”
And so without further ado, here are 10 fun design facts to look out for when visiting the new TWA Hotel! We’ll be staying overnight at the hotel tonight so follow our adventures on Instagram @untappedcities!
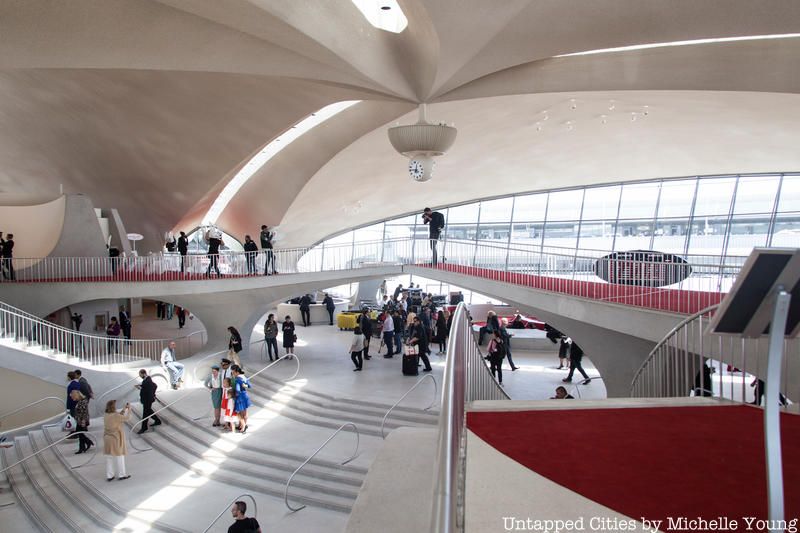
As an exterior and interior New York City Landmark, the TWA Flight Center had to be redeveloped carefully and sensitively. All new construction sits outside the original tubes (made famous by Leonardo Dicaprio in Catch Me If You Can) so that if you are sitting in the red Sunken Lounge inside the Flight Center (now a lobby bar run by the Gerber Group) you will not see anything new obstructing the view (apart from the Jet Blue terminal that opened in 2008). To make the view feel even more like the original, a large concrete roof over the conference center is designed to replicate a runway, replete with runway lights and a vintage 1958 TWA Constellation airplane, affectionately known as “Connie.”
On the interior of the original Flight Center, Southwick tells us that apart from an old baggage area “every other use of the flight center is almost exactly what was there historically – waiting areas, cocktail lounges, ticket check-in for airline passengers now is hotel check-in, the other check-in is going to be the food hall.” In total there will be six restaurants, eight bars, a rooftop infinity pool, a 10,000 square foot public observation deck, and 50,000 square feet of event and conference space.
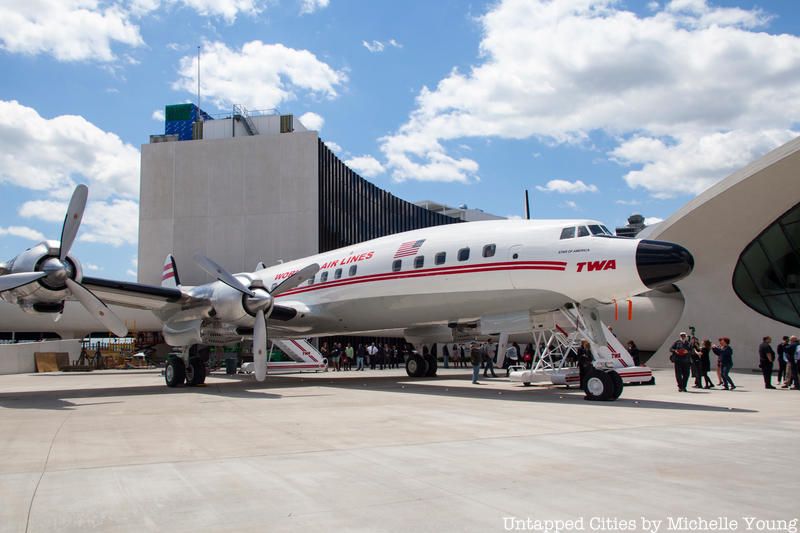
Connie, the 1958 TWA Constellation aircraft on site, is one of only four of its kind left over, and the only one that will be used as a cocktail bar! In December 2018, it made the journey from Maine to JFK Airport where it underwent a major makeover to convert the fuselage into a lounge, with an interior design by Stonehill Taylor. Visitors will even get to check out the restored the cockpit of the plane which has authentic, flippable switches and controls. The interior design was done by Stonehill Taylor and the bar is also run by the Gerber Group.
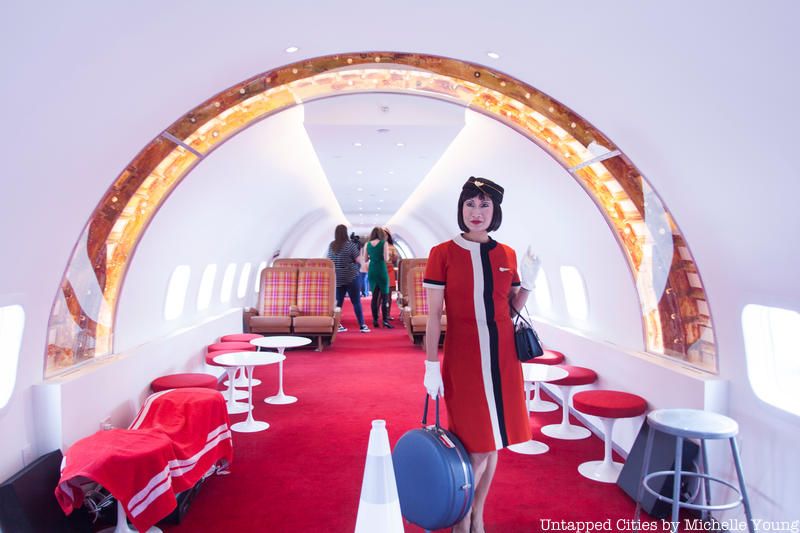
Try the Aviation cocktail made of Nolets gin, Luxardo maraschino, fresh lemon juice and crème de violette or grab some marinated olives or hummus.
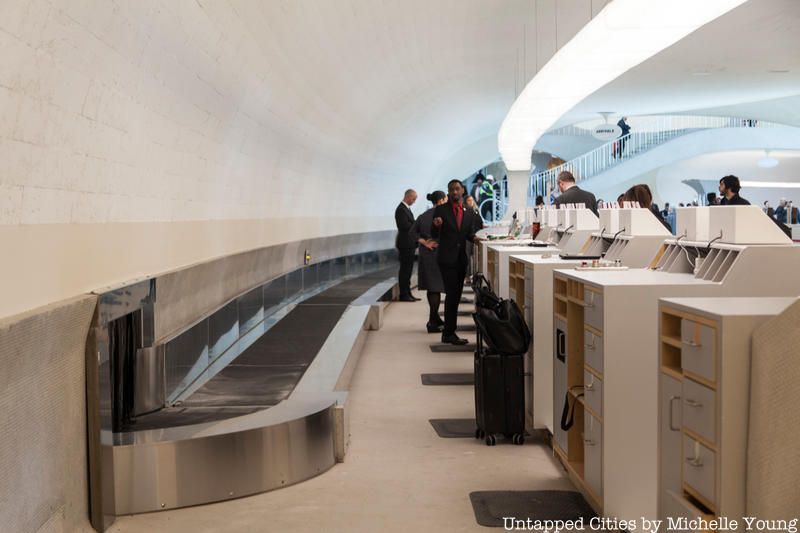
Beyer Blinder Belle have reinstalled the movable conveyor belt behind the ticket desks, which now take baggage down into a lower level storage. So if you’re checking in and your room is not ready yet, or you’re just visiting the TWA Hotel for the day, you can check your bag and watch it go down. The check-in desks are not original, but are inspired by the era and have been rebuilt with the amenities needed for a modern hotel check in. The same new desks are also on the south side of the Flight Center, but used as food stalls.
And in one of the most fun facts we learned, Southwick tells us that “the baggage claim was actually historically very unique.” Eero Saarinen was the first to design circular baggage carousels and when the TWA Flight Center opened in 1962, it contained the first versions of these carousels. However, these were moved in the past into a larger baggage area so the original baggage claim has been transformed into a ballroom, taking advantage of the width and length of the space.
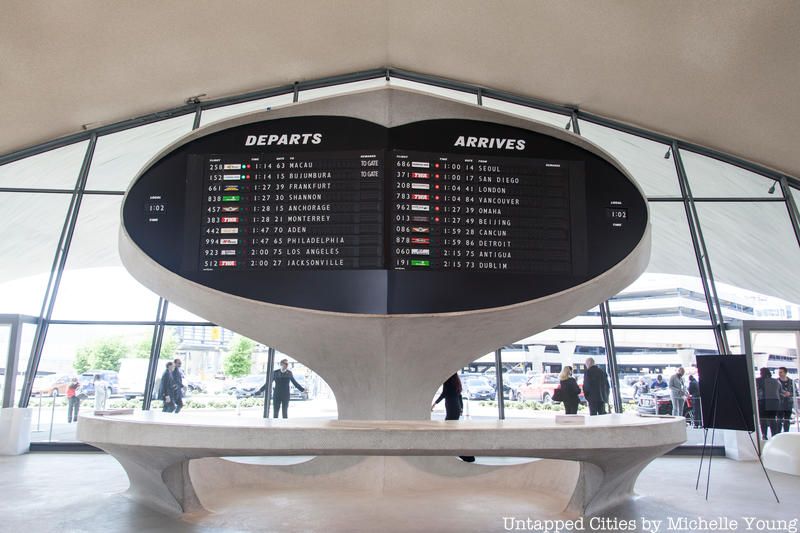
With major transportation switching departure signs to digital, like Grand Central Terminal and Penn Station, it’s comforting to see that the TWA Hotel has opted to revert back to the Solari split flap signs. There will be two in the TWA Hotel, used for messages and announcements. One overlooks the tarmac and one is by the information desk. Don’t be surprised to find flights shown on the board for defunct airlines from the Jet Age, like Pan Am, Republic, TWA, or even some surprise fictional airlines.
There was another programmable Solari sign in the TWA Lounge at 1 World Trade Center as well, and we were excited to be able to provide a custom message for our Untapped Cities Insiders for an event we did there.
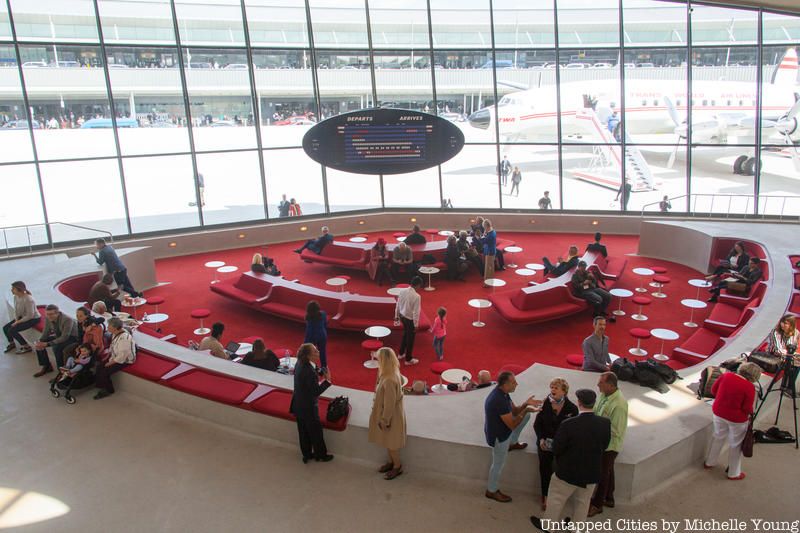
Beyer Blinder Belle did the restoration of the Sunken Lounge in 2010. It’s hard to imagine today, but TWA once had a series of check in counters on the wall behind it and actually carpeted the whole lounge over in industrial gray carpet, covering quite a lot of the tile. Southwick says, “We basically reconstructed the entire thing…It’s an exact replica, with one exception: There are no ashtrays.”
The upholstery was manufactured by a Long Island City banquette manufacturer that specializes in high-end banquettes. About 15 million penny tiles were manufactured to a custom specification, taking a year to source. Not only did the color and look have to match, it had to meet all the current building codes, many which did not exist when the TWA Flight Center was constructed more than sixty years ago. Production of the new penny tiles also hit a hiccup when the industrial zone in China the factory was located in was shut down. The company producing the tiles literally had to dismantle the entire factory and move it 150 miles in order to restart production.
Southwick tells us that the penny tiles are key to the design: “The building does not have a square corner, anywhere. The only way you could have these really complex geometries was to use materials that were either very flexible or very small, that can turn the corners. These little penny tiles were a popular material in the 1960s.” When they started working on the terminal after the filming of Catch Me If You Can, the Beyer, Blinder Belle team discovered that the film’s production team had done some superficial “repair” of missing penny tiles using “little rubber disks that they painted white…so we were going around doing our survey we kept finding…paper stick-on tiles. They were everywhere,” recalls Southwick. He tells us that if you look closely, you’ll see that there are different sizes of penny tiles. Although nearly all are half inch in diameter, “there are little 1/4 inch tiles, and 3/8 inch tiles that help turn the corner and do the curves. There are hand molded tiles at the end of the stairs. Each hand molded tile costs $5, so they are very valuable.”
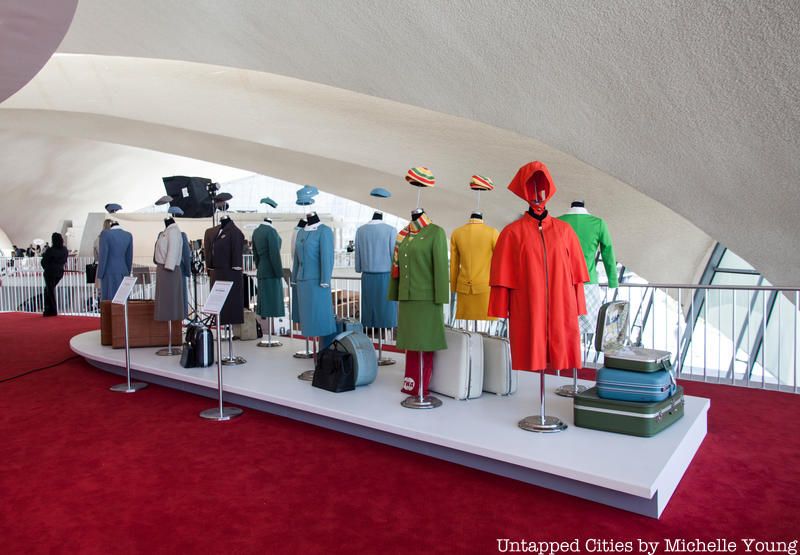
Inside the TWA Hotel, there is a museum dedicated to TWA, the Jet Age, and mid-century Modern design curated by the New-York Historical Society. Like the exhibition that was inside the TWA Lounge at 1 WTC, there are rare crew uniforms, personal memorabilia sent in by former TWA employees and their families, and TWA travel posters by illustrator David Klein. But the museum will have much more, including vintage furniture curated from the TWA Hotel’s collection of 2,000 items. You will find items collected from all over the country, such as original blueprints of the TWA terminal, silver serving ware, gilded TWA playing cards, and much more. According to the TWA Hotel, the exhibitions will first be about TWA history and Saarinen’s development of the terminal.
For shopping options, separately, there is also a retail store with a TWA-inspired brand with retro throwback gear designed and curated by Somsack Sikhounmuong, formerly at J.Crew and Madewell, a Shinola store, and more.
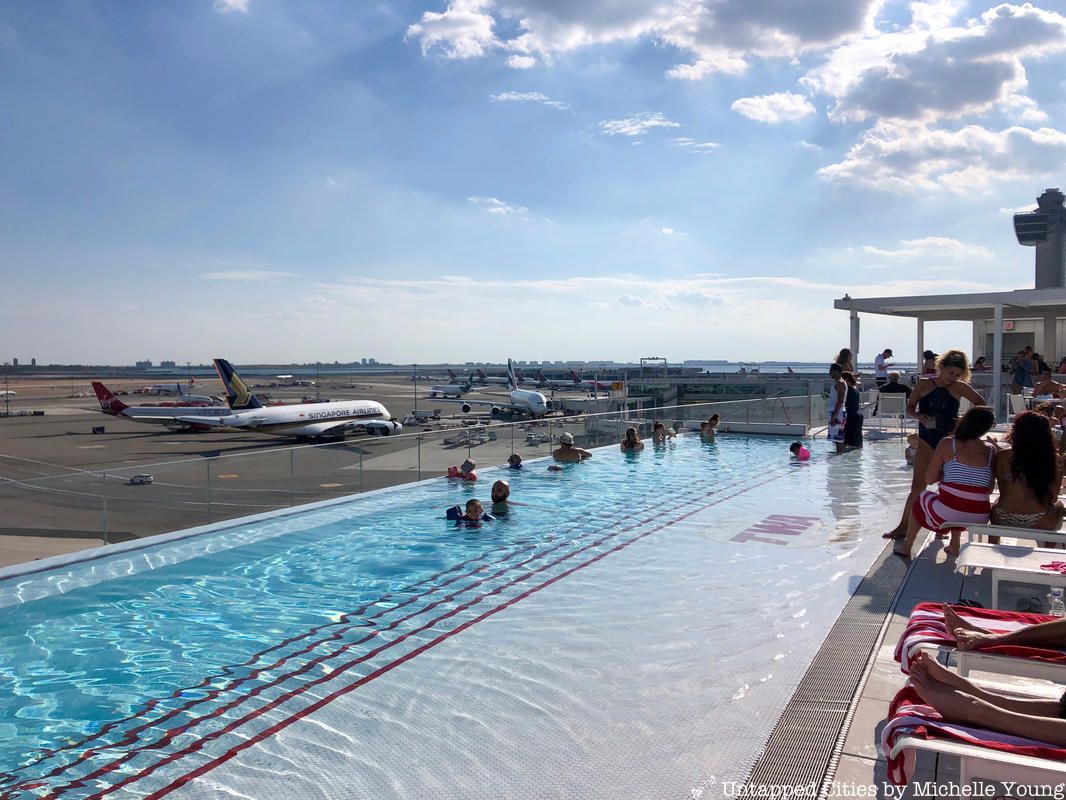
The 63×20 foot infinity pool will operate all year round, turning into a “poolcuzzi” in the winter – the temperature can go up to 100 degrees. You’ll find a TWA logo on gold and red mosaic at the bottom of the pool, which is inspired by the infinity edge pool at the Hotel du Cap-Eden-Roc in Cap d’Antibes, France.
The 10,000 square foot observation deck that surrounds the pool has views all the way to Jamaica Bay, as well as Runway 4 Left/22 Right and Bay Runway, the backup landing strip for the NASA space shuttles.
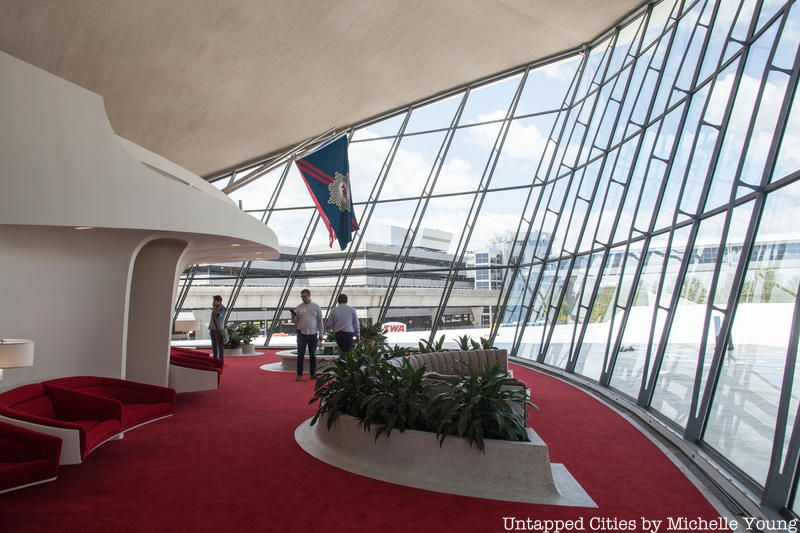
The Ambassador’s Club was the TWA First Class lounge and many famous people have flown through it over the years. It was greatly modified over the years with a lot of original finishes removed or changed, but the original design featured the work of several of notable designers including Charles Eames who designed the seats and Florence Knoll who did the fabrics and upholstery. Southwick explains about the process:
“We went back a lot to the original drawings. Part of what was done in 1962 was actually modified in 1964, so we did a lot of historic research. We did a whole morphology of the space, showing which rooms were designed and changed a few years afterwards. And then we went up to the archives at Yale and not only found drawings and specs, but they also had a really good collection of a lot of the original fabrics and materials. That research is very valuable. Knoll is reproducing some of their early fabrics to put into some of the seating and wall covering.”
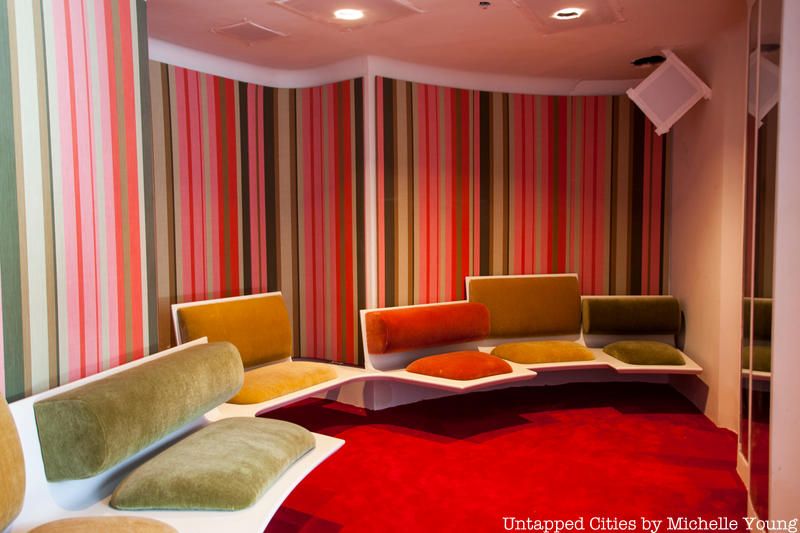
But make sure you go beyond the open area of the Ambassador’s Club, past the cantilevered steel shells that support the seats by Eames and the fountains. Southwick calls attention to the smaller rooms within the core of the Ambassador’s Club, “those are the ones that are really interesting,” he says. One is known as the “Pope’s Room” because the Pope m used to fly TWA. “The 747 he flew was called the Good Shepherd. They’d rename it when he was on the plane,” says Southwick. Another room with a gold ceiling and oculus was used by Elizabeth Taylor when she flew through the airport. Beyer Blinder Belle also brought back mirrors in another room.
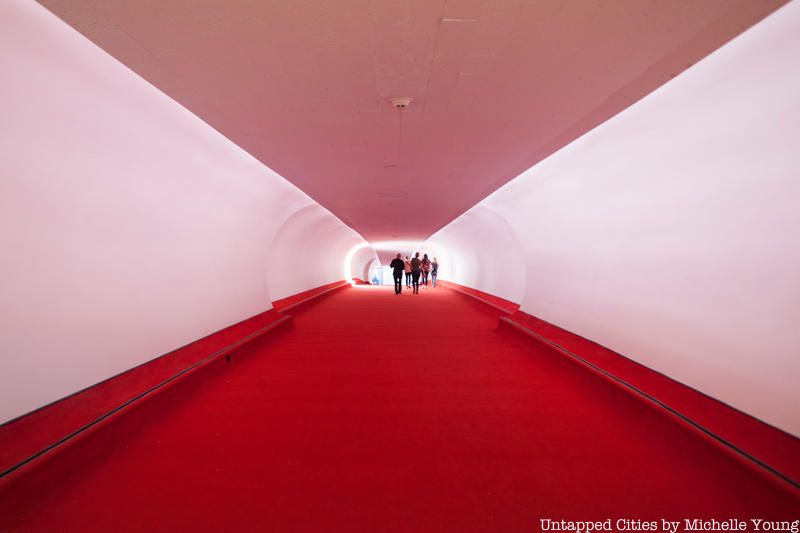
When restoration was commencing in the first phase, the Beyer Blinder Belle team were able to get samples of the carpet that had been covered quite early on and had therefore not degraded, as the color red often does because of its instability. This is one way the team was able to match the original red color. Says Southwick, Benjamin Moore’s 2018 Color of the Year was “Caliente Red” the exact shade of the red from the TWA Hotel.
You can find this fabulous red color all over the hotel – the carpets, in the tubes, the furniture, signage, luggage tags and more.
 The conference center is below the plane!
The conference center is below the plane!
This is something you can’t see with the naked eye, but there’s a lot of complex engineering going on behind the scenes because John F. Kennedy Airport is literally built on marshland. The water table is just eight feet underground, but the conference center, which is below the Connie plane, goes 40 feet underground. Like the World Trade Center, a very large “bathtub” had to be constructed, and an engineering technique prevents the conference center from literally floating up. “It’s built on a very thick mat of concrete with steel piles that go down 50 feet. The piles hold it down from floating, which is the opposite of most buildings. Most buildings will sink into the ground because of the weight. Here, we’re buoyant [so] the friction piles prevent it from floating.”
Here are a few more photos of the hotel:
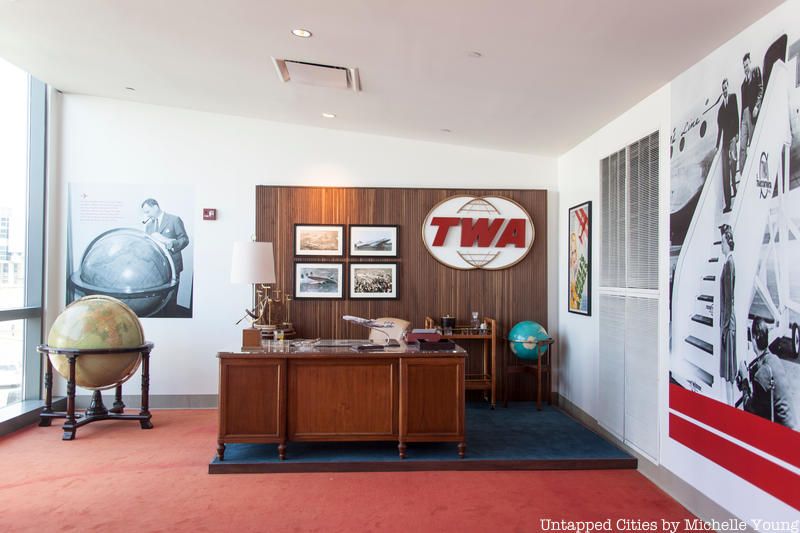
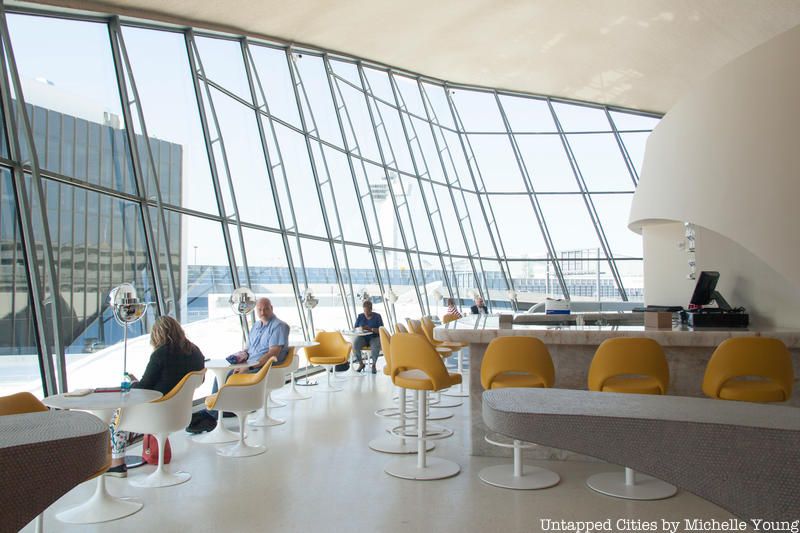
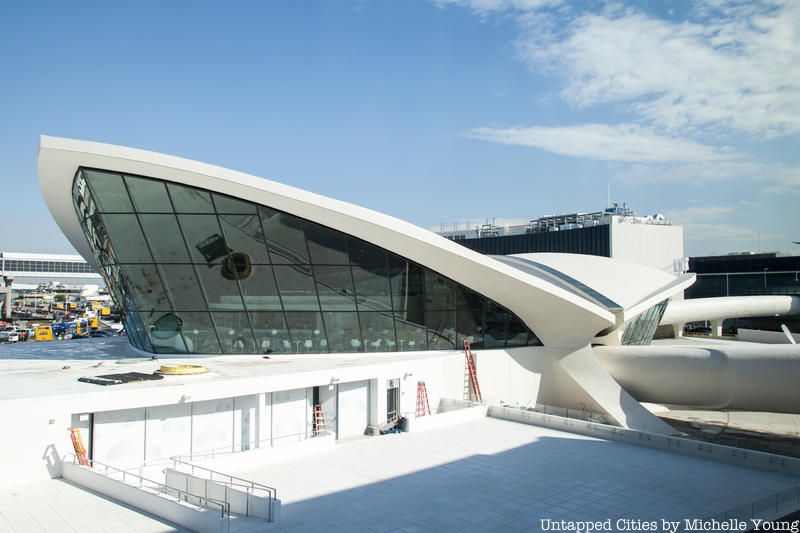
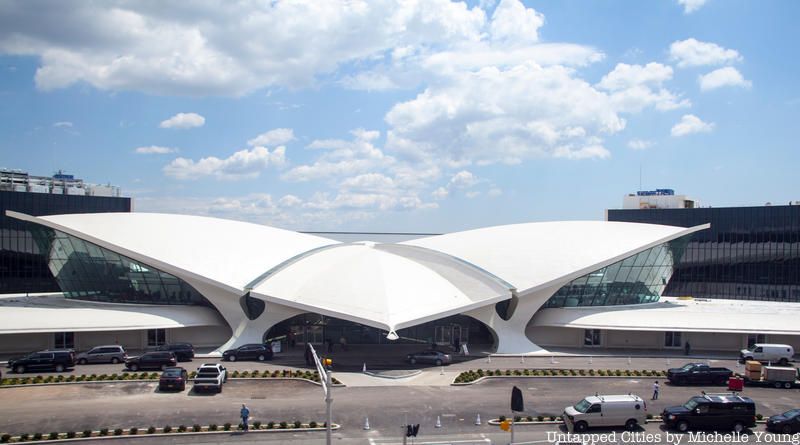
Want to see what the hotel rooms look like? Check out our coverage here, from our overnight stay.
Next, discover 7 of JFK Airport’s Lost Jet Age Terminals and check out how the TWA Flight Center looked before it was transformed into a hotel.
Subscribe to our newsletter