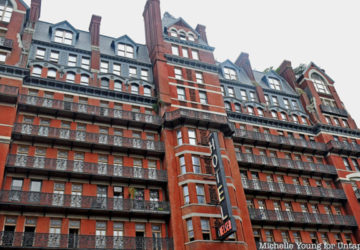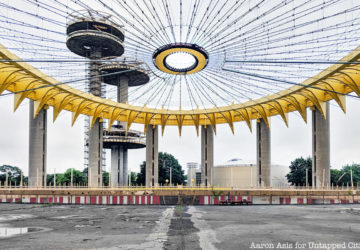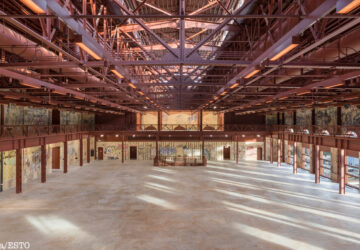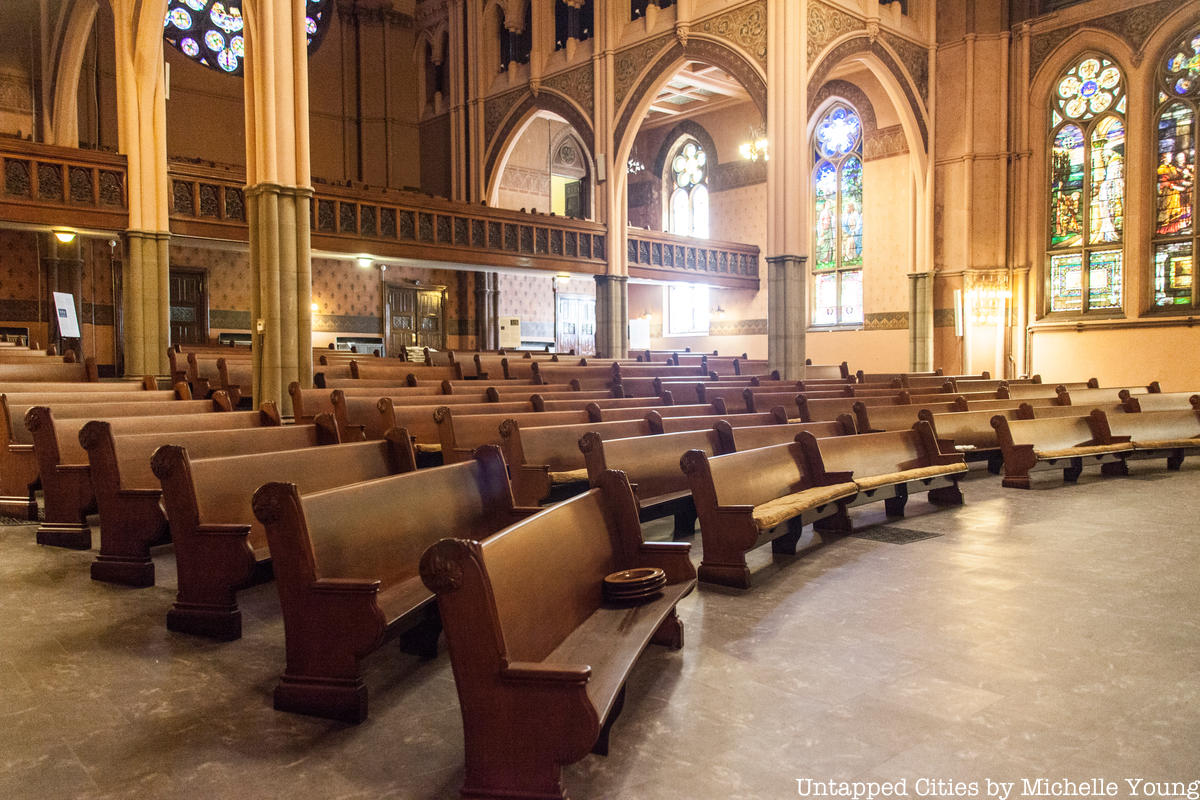The Old First Reformed Church in Park Slope, Brooklyn has a beautiful edifice, but nothing quite prepares you for the beauty inside. The neo-Gothic revival church was built in 1891 for the Dutch Reformed congregation founded by Peter Stuyvesant, one of the three founded in 1654 and the oldest congregations in Brooklyn. Dutch Reformed was known as an austere denomination, but the Old First Reformed Church was designed in an elaborate style in order to recruit more members during a time when many competitor churches were opening. Designed by architect George L. Morse, with stained glass windows by Tiffany Studios, William Willet and Otto Heinigke, little expense was spared.

The church recently completed the first phase of a planned $10 million restoration, the only major restoration in the history of the church. Easter Sunday this year was the first service in almost eight years that parishioners were welcomed back into the main sanctuary. We took a visit in the church with Pete Redell, a member of the restoration steering committee at Old First Reformed Church and brought our Untapped Cities Insiders on a free behind-the-scenes tour with the pastor, Reverend Dr. Daniel Meeter, who was raised in Brooklyn and has been pastor of Old First since 2001.

The renovation of Old First Reformed Church was prompted nearly eight years ago, when portions of several ceiling ribs fell, causing damage to the ceiling and a chandelier. Although the ribs look continuous from the ground, fabricated to look like the stone arches of a Gothic Cathedral, they are actually made of painted plaster, installed in 30 inch sections. Each section is held up by two nails, and the original nails were deteriorating. “Just to refasten the ribs didn’t warrant the expense, without looking at it holistically,” says Redell, “so we put together a discernment committee to decide if it was worth restoring the sanctuary.” The conclusion, following research and interviews with not only the parishioners of the church, but also the local community, was yes. The restoration is being led by the steering committee and performed by Jan Hird Pokorny Associates, Architect of Record, who are specialists in historic restoration, and Milan Church Restoration, experts in church restoration, and three other firms specializing in different aspects of church restoration.

Much of the first phase of the restoration focused on the coffered ceiling, which constituted $850,000 of the $1.6 million spent so far. Hundreds of plaster panels had to be re-stenciled, every rib reattached (or re-cast if broken), and reattached to more than half a mile of wooden supports with nails that have a larger head than the originals. “Every centimeter of the ceiling was redone in some form or fashion, whether it was re-plastering, stenciling…and of course, everything was painted,” says Redell.


Another impressive part of the restoration was the reconfiguration of the curved pews. The church was originally designed without a center aisle, a common layout during the time period – think of Plymouth Church in Brooklyn Heights. In addition, there is a very noticeable floor incline from the chancel towards the back. This means that each pew was custom-made for the space it was located in and every cushion was custom for the pew. But even with a center aisle added, the restoration work attempted to retain the original arc which means that the pews had to be re-angled for the floor. If you look closely at the bottom of the feet of the pews, you will see where wood has been added and repainted.


The entire floor was replaced in an architectural vinyl that looks like stone, but has a greenish gray cast that looks similar to the original rug the church once had based on historic photos. “We tried to keep the colors similar to what it was when the church was originally built, and we got that guidance from the architect,” says Redell. In the mid-20th century, the floor had been changed to linoleum, and was discovered to have asbestos, so an abatement process was required for the floor replacement.

The chancel, as well as the tympanum above, were also restored, along with the limestone exterior and the 212-foot Gothic spire, the tallest in Brooklyn. Restoration of the painting above the altar, “The Empty Tomb,” a mural in oil by the late-19th-century artist Virgilio Tojetti, will commence in phase two of the restoration, as well as work on the stained glass windows, the chandelier, the organ, and both the interior and non-interior walls of the sanctuary. “We still need to secure the perimeter walls [of the sanctuary] to ensure that they are waterproof,” says Redell.



The first phase was funded by donations from within the congregation, as well as by the nearby Synagogue Beth Elohim which made the very first donation to the church’s capital campaign. In 2009, when Beth Elohim’s ceiling fell in, Pastor Meeter welcomed the community in for the High Holidays. And the synagogue returned the support, when Old First Reformed Church’s own ceiling fell. Similarly, Old First serves as a true community resource – the sanctuary and halls are used for Community Board meetings, school graduations, concerts, author readings, community group meetings, and more – and the church will be looking out into the community for funding the next two phases of restoration, which are estimated to cost $4 million each. It will also seek grant funding, and recently the church was one of only 13 congregations chosen for the National Fund for Sacred Spaces grant administered by the Partners for Sacred Places and the National Trust for Historic Preservation.

See below for some additional photographs of the church:









