

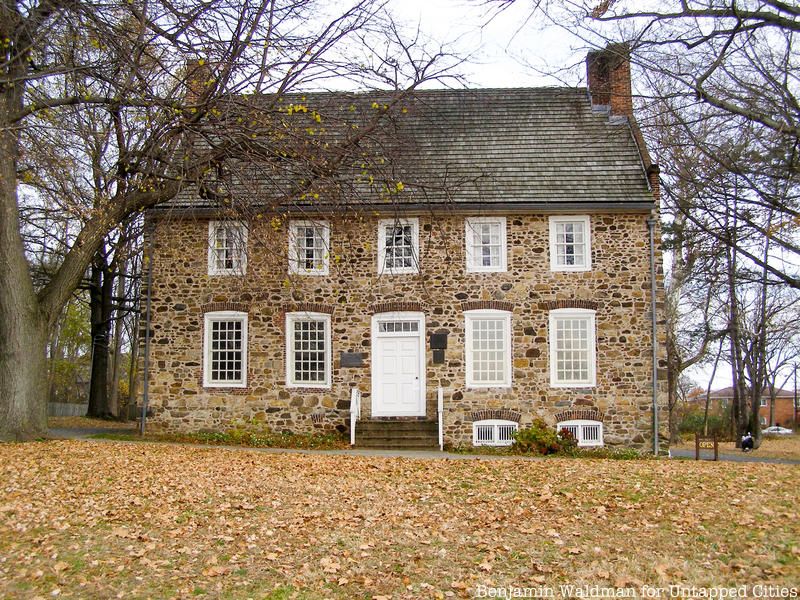
This is the fifth and final installation in our article series on the oldest buildings in each borough of New York City. Staten Island has a rich history, with buildings that are over 350 years old and reflect the borough’s Dutch Colonial history, as well as buildings that played significant roles in the American Revolution. From a house with hidden treasure, to the childhood home of one of America’s most famous female photographers, here are the top 11 oldest buildings in Staten Island:
1. The Billiou-Stillwell-Perine House, 1662
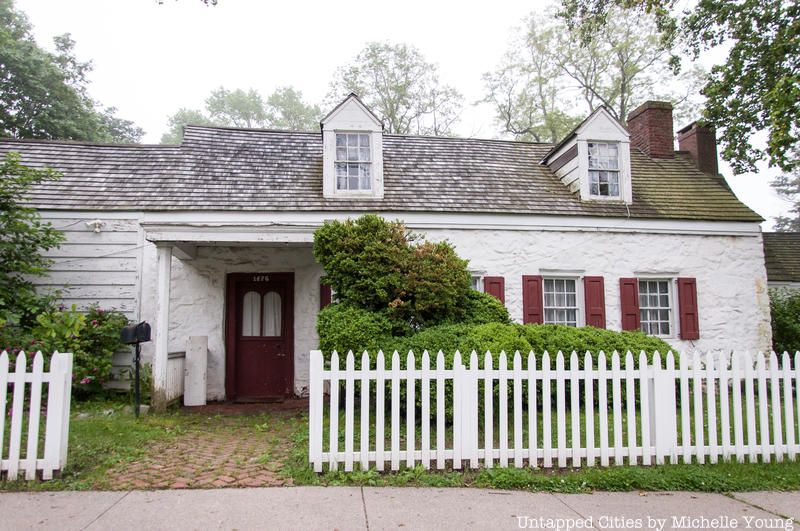
The Billiou-Stillwell-Perine House has lasted, in its original location on Richmond Road, for over three centuries, and it’s the oldest standing building in Staten Island (and the third oldest in all of New York City). The house’s earliest sections were built in 1662 by Pierre Billiou – a Huguenot and French Flanders native who fled to New Amsterdam in 1661, escaping religious persecution in Europe. His and a dozen or so families established Staten Island’s first permanent settlement called Oude Dorp, Old Town. The Billiou-Stillwell-Perine House was also occupied by British troops during the American Revolution.
A second structure was added to the house in 1680 by Billiou’s daughter Martha Stillwell and her husband Thomas Stillwell. Further additions to the house were made by the Perine family, who occupied the home from 1760 to 1913. The building is remarkable in its sloping roof, jambless fireplace and constructing material – the original sections of the house are made of stone. Another feature of note is the fact that the second part of the house, added by the Stillwells, was built around a great tree on the Billiou’s property, rather than simply cutting the tree down. The Billiou-Stillwell-Perine House is now occasionally open to the public for tours.
The Billiou-Stillwell-Perine House is located on 1476 Richmond Road
2. The Cubberly-Britton Cottage, 1670
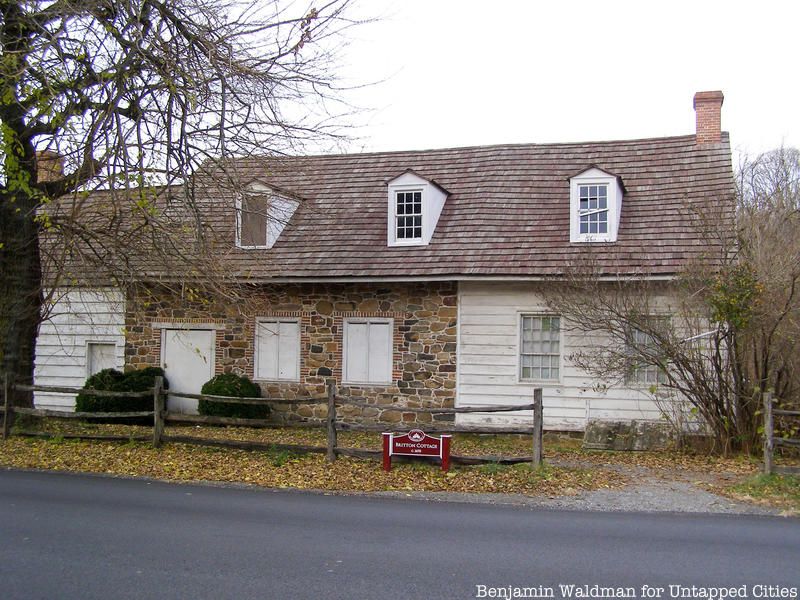
Built in circa 1670, the Cubberly-Britton Cottage originally resided in New Dorp Beach, on the intersection of New Dorp Lane and Cedar Grove Avenue. It’s now part of the Historic Richmond Town, an authentic town and farm museum complex in the neighborhood of Richmond. The stone center of the cottage, which has been identified as its earliest section, was built on the “Governor’s Lot” of Staten Island. The town’s clerk, Obidiah Holmes, is documented to have lived in the house, indicating the likelihood of the cottage being used for both residential as well as government and court functions.
The Cubberly-Britton Cottage is a one and one-and-a-half story farmhouse made of fieldstone and wooden frames. It’s a simple and balanced representative early colonial architecture. Nathaniel Britton and his wife Elizabeth Britton acquired the cottage in 1695, and Isaac Cubberly purchased the property in 1761. In the late 19th century, Dr. Nathaniel Britton, a descendant of Nathaniel Britton, became the owner of the house. He is known as a botanist and the founder of the New York Botanical Garden. As of now the building is still in renovation and not open to the public.
The Cubberly-Britton Cottage is located in the Historic Richmond Town on 441 Clarke Avenue
3. The Manee-Seguine Homestead, 1670
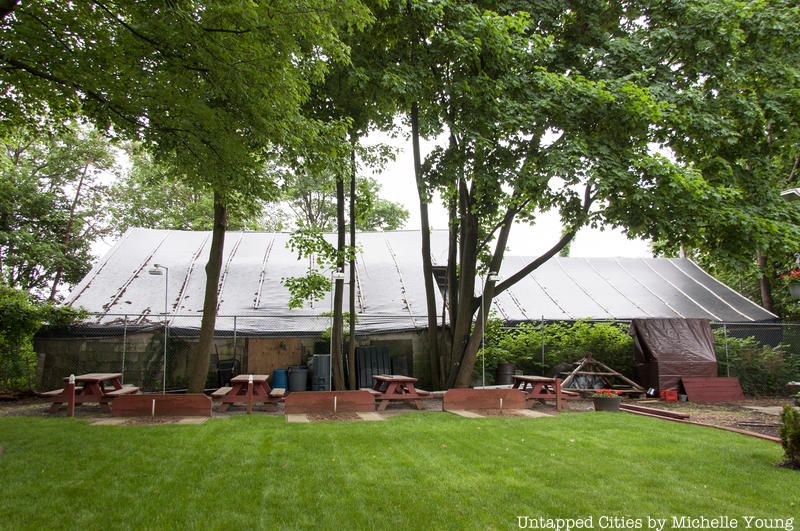
Photo from the rear of the Manee-Seguine Homestead
Alternatively called the Abraham Manee House, the Manee-Seguine Homestead lies on the South Shore of Staten Island, next to Lemon Creek. This New York City landmark is unfortunately in a terrible state of disrepair, with the house completely covered in tarp and the front yard (on the other side of the above photograph) completely overgrown. As of the end of 2017, the owner had been forced to give up the house to the city after racking up $8.55 million in fines and subsequently losing a lawsuit against the city. You can read about the legal background regarding the house here.
Built close to the water, the house’s oldest, one room stone section is speculated to have been built in 1670 by Paulus Regrenier, a French Huguenot like Pierre Billiou. Major additions to the homestead were made by Abraham Manee and the Seguine family in the early 18th and 19th century, respectively.
The Manee-Seguine Homestead is notable for its spring eave designs, reflecting the Flemish background of its builders, as well as the rubble-stone and tabby additions made by Abraham Manee. During the late 19th century, the building became the “Homestead Hotel”, a tavern and inn owned by Stephen Purdy, a remnant of Staten Island’s history as a summer resort. You can see what the homestead looked like historically on the Staten Island Museum website.
The Manee-Seguine Homestead is located on 509 Seguine Avenue
4. The Conference House, 1680

Overlooking the Arthur Kill River and Raritan Bay, the Conference House, also named the Billopp House, is located on the southernmost tip of Staten Island. The house was originally part of a 1,630 acre property owned by British naval captain Christopher Billopp. Legend says that the captain won Staten Island for the state of New York (in competition with New Jersey over the land) by betting that he could sail all around the borough in one day.
The Conference House is named after the historic 1776 Staten Island Peace Conference that took place there: on September 11, 1776, John Adams, Edward Rutledge and Benjamin Franklin met with British admiral Lord Richard Howe at the Billopp house, just two months after the signing of the Declaration of Independence, in order to discuss the possibility of ending the war. America however refused to give up the struggle for independence and no agreement was made, leading to another seven years of war.
The two-story fieldstone manor is notable for its high, gable walls, and to this day it is surrounded by acres of forests, marshland and meadows. Before Europeans settled the land, the Lenape tribe used the area as a seasonal settlement and burial ground. The home is now a museum open to the public and focuses on both the Billopp family and the house’s significance in the Revolutionary War.
The Conference House is located on 7455 Hylan Boulevard
5. The Alice Austen House, 1690

Photo courtesy Alice Austen House by Floto + Warner, Clear Comfort, 2015, © Floto + Warner
Located on Hylan Boulevard in the Rosebank neighborhood of Staten Island, the Alice Austen House, also known as Clear Comfort, is named after its most famous resident. Alice Austen, born in Staten Island, is one of the earliest and most well known female photographers in American history. The house began as a one room Dutch Colonial home built in 1690, and it was purchased by Austen’s grandfather, John Haggerty Austen, in 1844. The house underwent a serious remodeling during the 1800s, and Alice Austen and her mother moved into the home in the late 1860s, having been abandoned by Alice’s father. Alice Austen lived at Clear Comfort until 1945, when financial trouble forced her and her partner, Gertrude Tate, to leave.
The farmhouse is an example of a Victorian Gothic cottage and is similar to the many suburban farmhouses that occupied the shores of Staten Island in the 19th century. Thanks to Austen’s extensive collection of photos she took of the home, Clear Comfort has been successfully restored to an almost exact replica of its state during the 19th century. The home now operates as a museum, operated by The Friends of Austen, and features exhibits on Austen and her work as well as period rooms based on her photographs.
The Alice Austen House is located on 2 Hylan Boulevard
6. The Treasure House, 1700
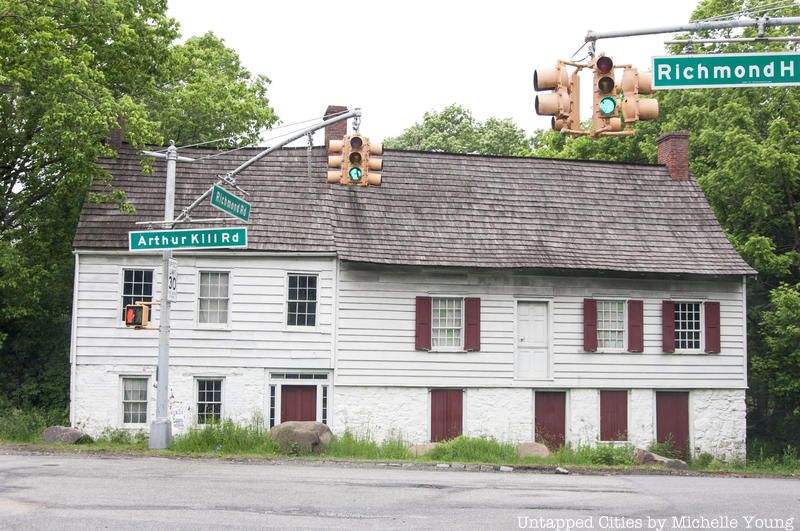
The Treasure House, built in 1700 and part of Historic Richmond Town, is named after the remarkable discovery made during the renovations that took place in the 1850s. Legend has it that a cache of Revolutionary-era, British gold coins were found behind the building’s walls.
The house’s original one-story, rubble-stone structure was built by Samuel Grasset, a tanner and operator of a leather business, and additions were made to the home in the 18th and 19th centuries. After the Revolutionary War, the Treasure House served briefly as a courthouse.
The Treasure House is located in the Historic Richmond Town on 441 Clarke Avenue
7. Olmsted-Beil House (1720+)
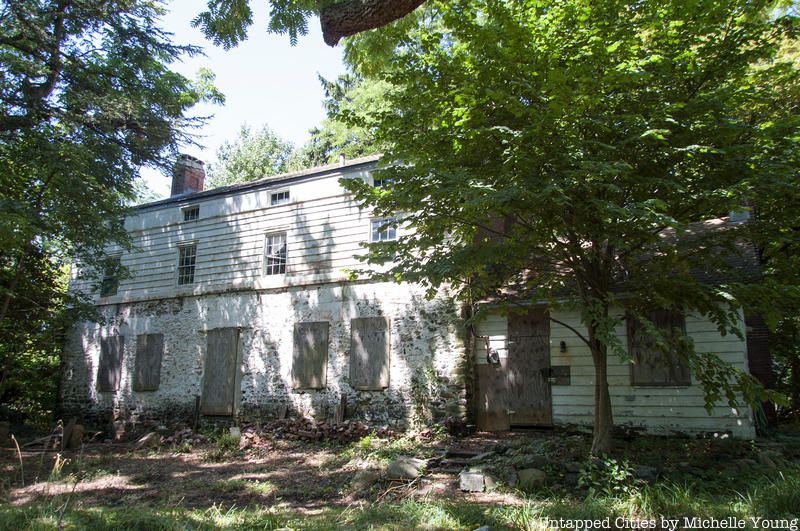
The name Frederick Law Olmsted conjures up images of landscaped vistas and rolling hills in Central Park and Prospect Park, the landscape architect’s most famous designs. But on Staten Island, his own house where he lived from 1848 to 1854, before he became a world-renown architect, has been left abandoned despite the fact that it is a designated New York City landmark and part of NYC Parks. The farm house in the Eltingville neighborhood, known as the Olmsted-Beil House or the Poillon House, has portions that date back to 1720, and was approved for landmarking in 1966, within the first year the New York City Landmarks Law was enacted. It is the last remnant of the original 125-acre farm purchased for Olmsted by his father.
8. The Kreuzer-Pelton House, 1722
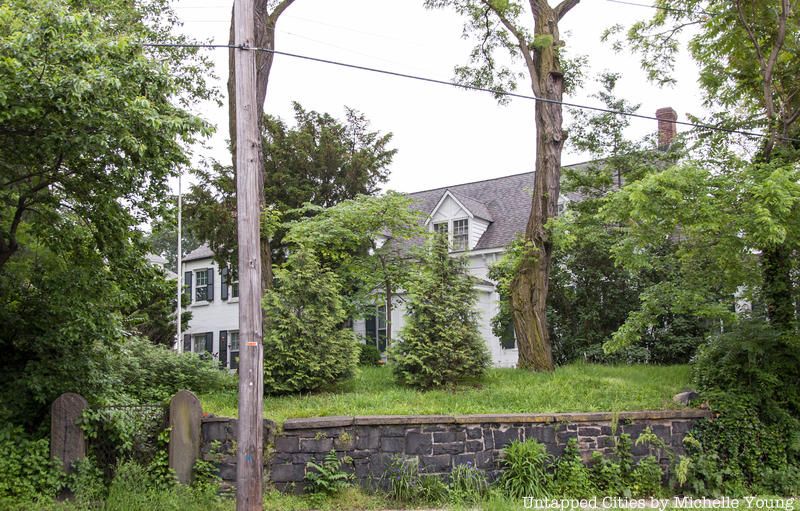
Another example of colonial architecture, the Kreuzer-Pelton House, also located in Richmond, was built in 1722 by Cornelius Van Stanvoord. Originally a one-room cottage with a garret, the earliest parts of the home were made with random fieldstone and reflect a Dutch influence.
The house’s architectural history can be divided in three sections: its early 18th century origin, its 1770 renovations and its 1836 renovations. The central section, a one and one-and-a-half story steep-roofed structure, constructed of rough stone, was added to the cottage in 1770 by Cornelius Kreuzer, and a two-story brick extension was added by Daniel Pelton in 1836. During the Revolutionary War, the house served as the headquarters for General Cortland Skinner, commander of the “American Loyalists,” and it’s believed that Prince William Henry (the future King William IV) visited Skinner in the household several times.
The Kreuzer-Pelton House is located on 1262 Richmond Terrace
9. The Scott-Edwards House, 1730
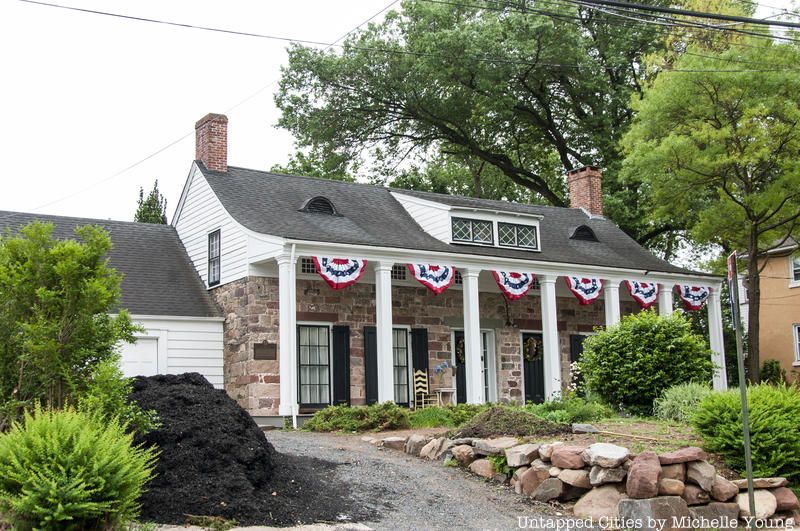
The Scott-Edwards House is a beautiful example of Dutch Colonial architecture combined with the Greek Revival style of the 1800s. The one and one-and-a-half story structure, with a stone basement, was built in 1730, on a parcel of land from the Governor Dongan grant of 1677. The house’s Greek Revival additions were made in 1840, when it became the home of Judge Ogden Edwards, descendant of Jonathan Edwards and the first New York Supreme Court Justice to have come from Staten Island.
The early 18th century section of house is a combination of bold-faced ashlar masonry and sandstone on the ground floor, with clapboard above, and the 1840s remodeling added a Greek Revival portico to the structure: a long, sweeping roof supported by seven box columns. The house rests a short distance away of Clove Lakes Park, on Delafield Avenue.
The Scott-Edwards House is located on 752 Delafield Avenue
10. The Peter Houseman House, 1730
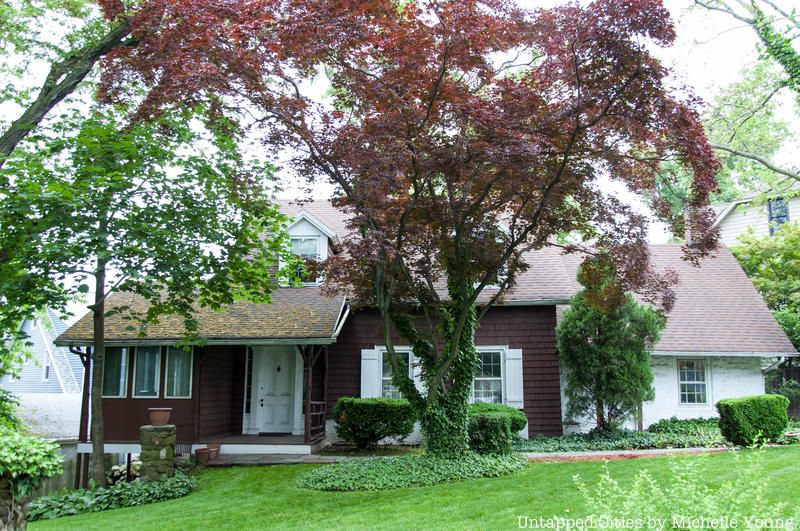
The Peter Houseman House, located at Westerleigh, consists of two sections: one built around 1730 and one built around 1760. The 1730 wing is one-and-a-half stories, made of fieldstone and painted white. The newer wing is also one-and-a-half stories, with a gable roof. Millwright Peter Houseman expanded the house, having purchased it from Thomas Dongan, the great-nephew of Thomas Dongan – 2nd Earl of Limerick and the fifth Colonial Governor of New York. It remains privately owned.
The Peter Houseman House is located on 308 St John Avenue
11. The Lake-Tysen House, 1740
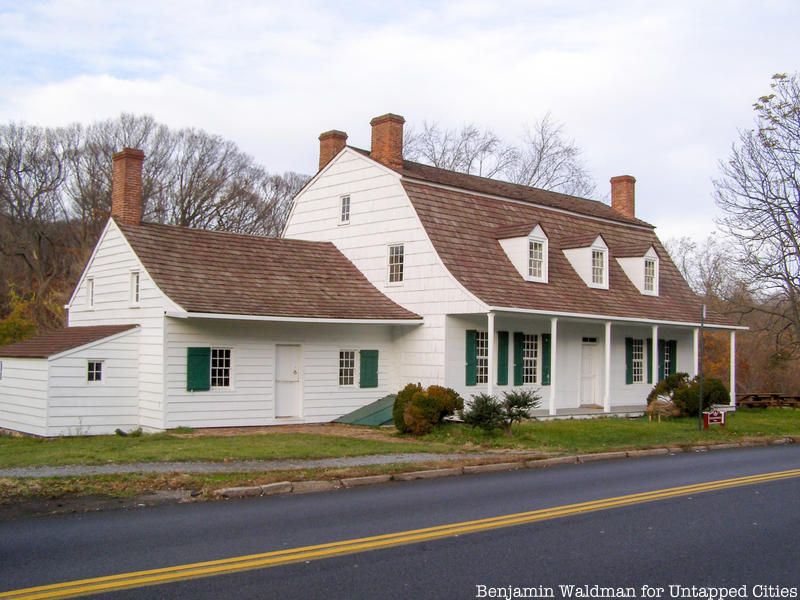
Another structure in Historic Richmond Town, the Lake-Tyson House is an example of Dutch Colonial architecture. Built in 1740 by the French Huguenot Joseph Guyon, the farmhouse was moved from its original location, inside a large acreage of land, and to Richmond Town in 1962. The building is one-and-a-half stories tall with a gambrel roof and dormers, and it’s one of the earliest examples of a spring eave.
The Lake-Tysen House is located in the Historic Richmond Town on 441 Clarke Avenue
12. Honorable Mention: The Voorlezer’s House, 1695 (1760s)
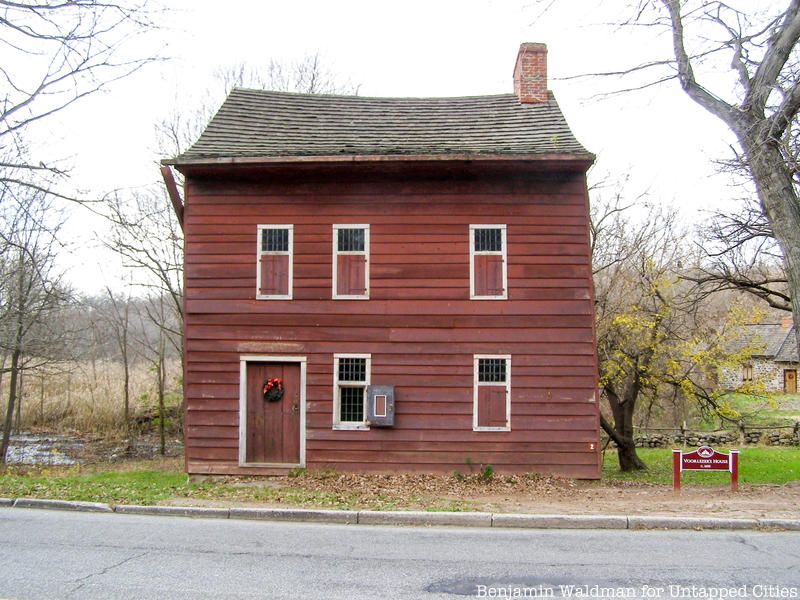
Another member of the Historic Richmond Town museum, the Voorlezer’s House was once believed to have been built in 1695, by the Dutch Reformed Congregation. It was to be a religious space, school and home for the congregation’s Voorlezer, Hendrick Kroesen, and his family. Voorlezer is the Dutch word for reader, and the title of Voorlezer was held by the one whose job it was to read the Bible out loud, perform rights and educate the children. A recent analysis on the building, however, has proven that the original structure was likely destroyed in the 1760s, and the existing building was built in its place, likely incorporating some of the original’s stone foundation.
The two-story clapboard frame house was expanded and used for many different activities over the years, including a hotel-saloon, a grocery store, a confectionary and a restaurant. After the house was handed over to the Staten Island Historical Society, it was extensively renovated and changed to reflect how it would have appeared during the late 17th century.
The Voorlezer’s House is located in the Historic Richmond Town on 441 Clarke Avenue
Up next, check out , the 7 Oldest Buildings in Manhattan, the 11 Oldest buildings in Brooklyn, The 8 Oldest Buildings In Queens and The 6 Oldest Buildings In The Bronx.

