
10 Remaining Wooden Houses in Manhattan
Wooden houses are rare in Manhattan due to an 1866 construction ban, but you can still find a few rare wooden houses that have survived.

In a city built of glass, brick, and stone, wooden houses are hard to spot in Manhattan. That said, some wooden houses have survived since their creation in the 18th and 19th centuries — when the city was mainly farmland. After the city became industrialized, these wooden houses were deemed hazardous, and new wooden-based construction was outlawed in Manhattan with the “fire limit” law of 1866. Thus, the few wooden structures that remain in New York City are extremely rare. Here are the 10 remaining wooden buildings that you can still spot in Manhattan:
1. Morris-Jumel Mansion, 65 Jumel Terrace (1765)
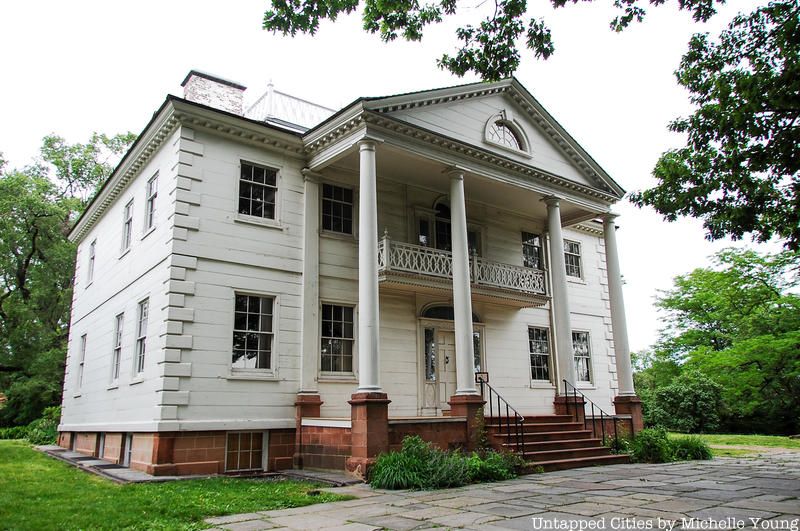
British colonel Roger Morris built this haunted Federalist-style mansion in 1765. Today, it is Manhattan’s oldest house. From a distance, the Morris-Jumel Mansion looks like a stone house, but the exterior and frame are made of wood. Originally, the home was a 130-acre farm that stretched from the Hudson to the Harlem River. This mansion was built as a private summer home which explains why this home is tucked away in Washington Heights, originally isolated from any neighbors.
This house served as George Washington’s headquarters during the American Revolution and was the location of the first Presidential cabinet meeting. In addition, Aaron Burr and Madame Eliza Jumel lived in this mansion. Jumel was one of the wealthiest women in New York and resided in the mansion from 1810 to 1865, but she apparently still lives in the mansion — as a ghost. Keep a sharp lookout because her ghost is often sighted lurking on the balcony.
2. Dyckman Farmhouse, 4881 Broadway (~1785)
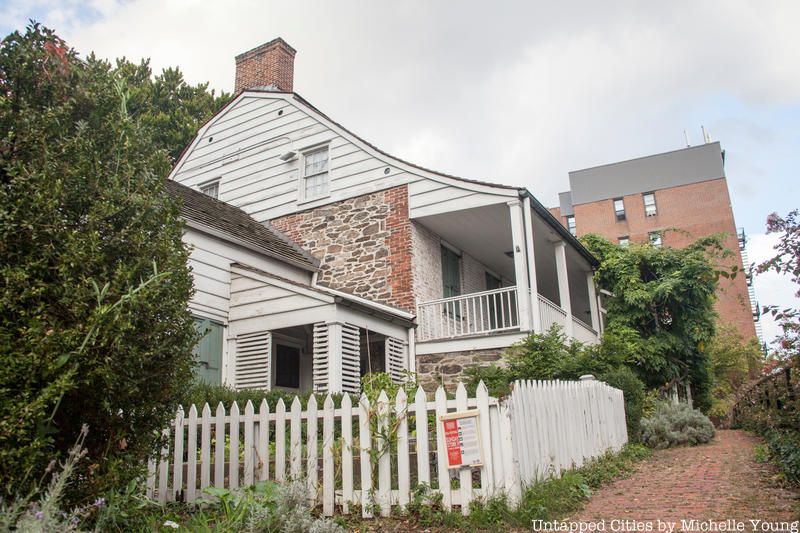
The only remaining Dutch Colonial-style farmhouse in Manhattan is the Dyckman Farmhouse, which was built around 1785 and originally stood on a 250-acre farm. Now, the farmhouse stands in a small park in the Inwood neighborhood of Upper Manhattan. Dyckman farmhouse serves as a museum that tells the tales of the farmhouse’s residents and rural living.
In the 1660s, Jan Dyckman established a farm near the northern tip of Manhattan that was destroyed during the Revolutionary War. As a result, William Dyckman (Jan’s grandson) replanted the land and built the Dyckman Farmhouse around 1784. Three generations of the Dyckman family lived in this small home, but in 1868 the character of the neighborhood changed from rural to urban and the farmhouse became dilapidated. Alice Dyckman Dean and Fannie Fredericka Dyckman Welch—the daughters of the last Dyckman to grow up in the house—saved the house from total disrepair in 1915. These women worked to restore the house by furnishing the interiors and landscaping the property.
3. Bridge Cafe, 279 Water Street (1792)
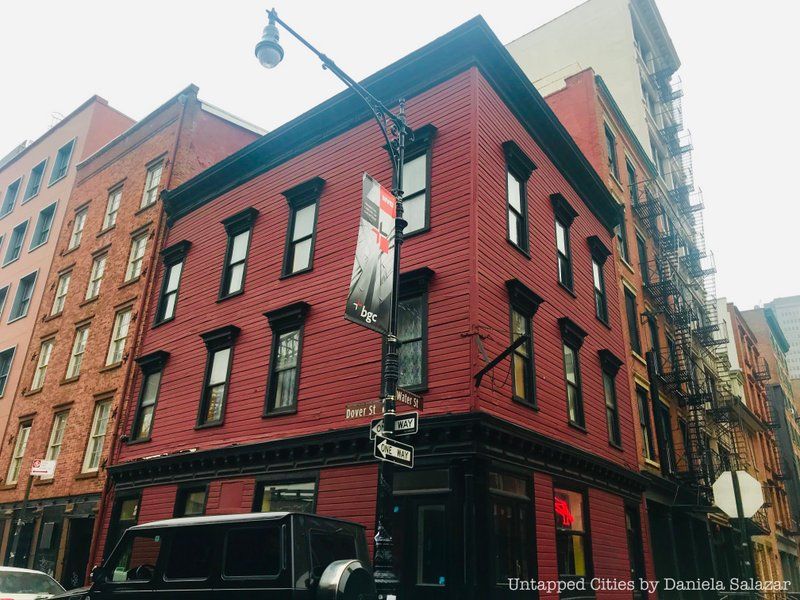
Completed in 1792, Bridge Cafe is the oldest surviving tavern and one of the oldest buildings in Manhattan. In the past, the building contained a porterhouse, a beer-serving grocer, and a brothel.
Located near the marina at 279 Water Street in the South Street Seaport area of Manhattan, the establishment attracted pirates and sailors who often hung out in the brothel drinking beer and whiskey. In the 19th century, the building was described as a grocery, a porterhouse, or a liquor establishment and is one of New York City’s oldest historic taverns. The bar has unfortunately been closed since it was damaged in Hurricane Sandy.
4. Hamilton Grange, 414 W 141st Street (1802)
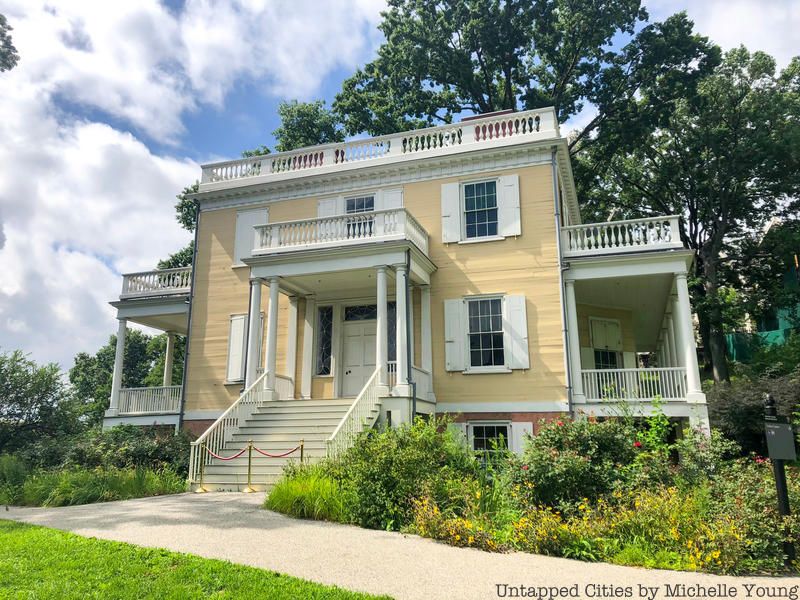
Alexander Hamilton’s two-story home — named the Grange — was built in 1802, “The Grange” takes its name from Hamilton’s grandfather’s estate located in Ayrshire, Scotland. Hamilton commissioned McComb Jr. to build this 32-acre estate that sat on a hilltop, allowing for views of the Hudson and Harlem Rivers. This historic house is built in the Federalist style, as seen from its large windows and long piazzas on each side of the house.
The Hamilton house required 14.5 million dollars of renovation and has been relocated two times. In 1889, the house moved to Convent Avenue at 141st Street where it was used as a place to worship. In 1962 the house became a National Memorial and in 2008, the house was moved to the corner of the north end of St. Nicholas Park. The current location of the estate was part of the original Grange acreage and today free admission and tours of the estate are offered.
5. Charles Street Farmhouse, 121 Charles Street (~1810)
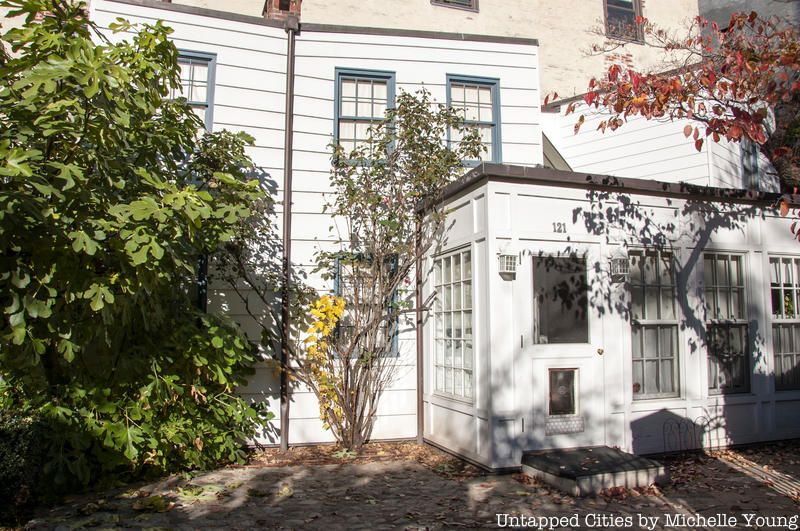
This isolated, peaceful, and secretive farmhouse that has survived for over 200 years was originally located on the Upper East Side at York Avenue and 71st Street. The farmhouse dates back to the 18th or early 19th century according to the Greenwich Village Historic District Designation Report, and some sources date the house to 1810.
In 1868 Irish immigrants William Glass and his wife bought the house and used it for dairy and eventually, they lived in it. They built a small brick house in house in front of the farmhouse which they used as a tea room and in the 1940s the brick building functioned as a restaurant: Healy’s Dining Room. Furthermore, in the 1940s to 1950s, the author Margaret Wise Brown rented the house. Brown is the author of the children’s book Mister Dog which shows an illustration of this house. She is also the author of Goodnight Moon; so, the house is sometimes referred to as the “Goodnight Moon House.”
6. Rose Hill House, 203 East 29th Street (~1837)
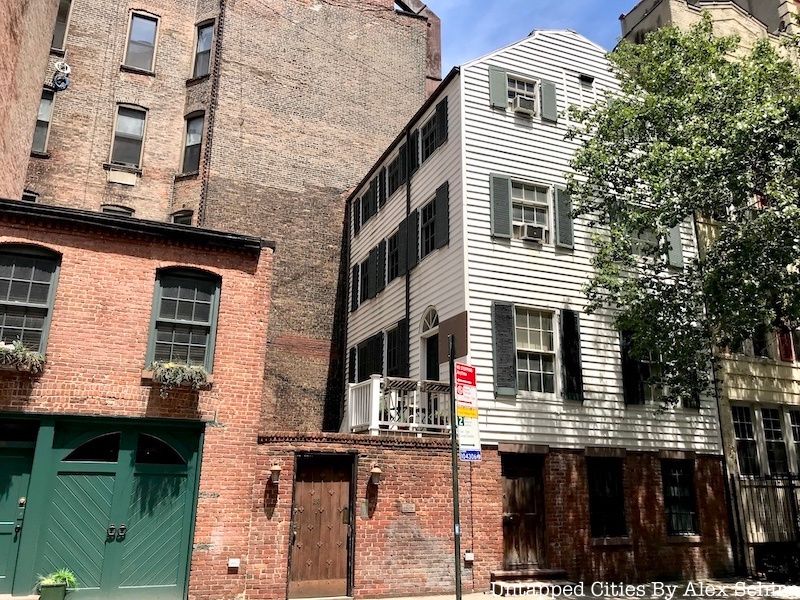
In 1747, John Watts bought the Rose Hill House as part of a land purchase, and he developed the property to include a main house, additional houses, outbuildings, orchards, and gardens. The estate took on the name Rose Hill Farm after the property Watts owned in Scotland.
Watts, however, was exiled from New York in 1811 because of his loyalty to England during the American Revolution. The main house on this lot was burned to make room for individual lots. In the 1900s the house served as a junk shop with apartments above it. In 1979 the house was converted to a three-story bedroom apartment. Today, the original framing and roof are left intact and date the house back to the 1790s.
7. 412 East 85th St. Wooden Home (~1860)
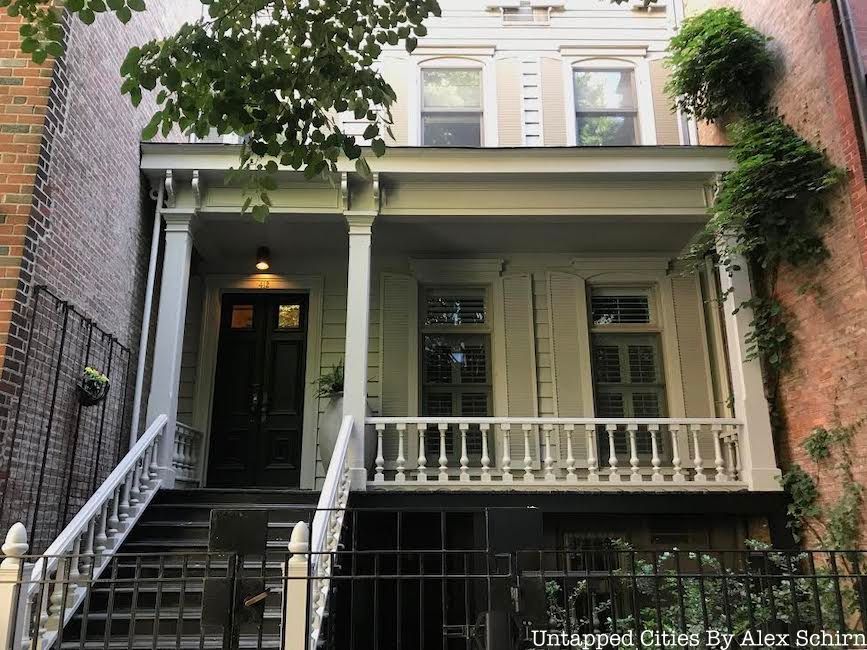
Located in Yorkville is a rare surviving three-story ItaItalianate-styleianate style wooden house of the pastoral era. The structure has a raised brick basement, a three-bay façade clad in clapboard siding, a porch with a tall stoop, floor-length parlor windows, and a bracketed cornice. This home was built around 1860 just before Manhattan’s “fire limit” law in 1866. This law was extended north to 86th Street and consequently, this house is one of the last wood houses on the Upper East Side. When the home was built, this neighborhood was a wealthy rural area and became the home of many German immigrants during the late 19th century.
For 50 years, John Herbst and his family lived in this house, and they ran a monument shop inside. Despite having many owners, the house always maintained its character. Currently, the owners Catherine and Alfredo De Vido restored the house to maintain its history. The home is considered a landmark.
8. Twin Wooden Houses in Turtle Bay, 312 and 314 East 53rd Street (1866)
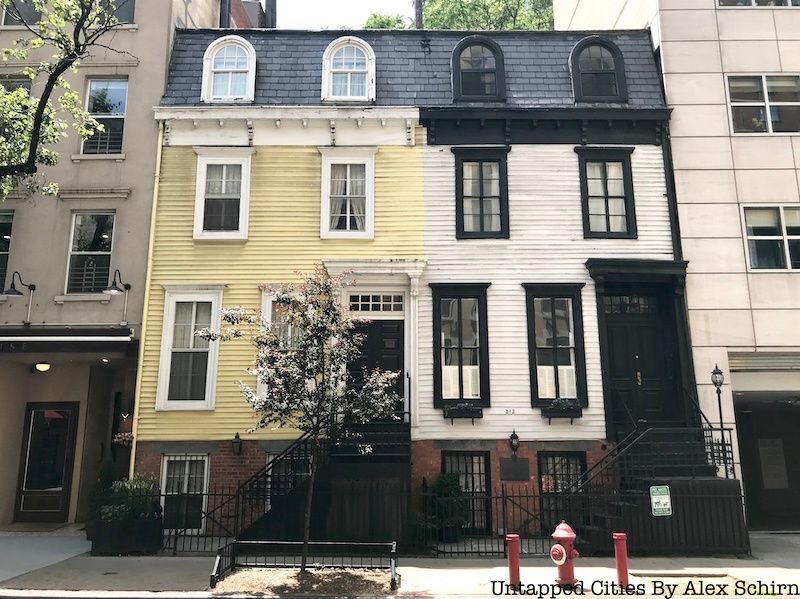
Months before New York City passed a law banning wooden houses up to 86th Street, two wooden frame houses at 312 and 314 East 53rd Street were constructed. Two carpenters decided to build these twin clapboard houses in the French Empire style on the Old Eastern Post roadbed. The buildings include mansard roods, bracketed cornices, and round-hooded dormer windows.
The twin wooden homes survived in Manhattan despite the industrial change that occurred when factories, tenements, and slaughterhouses were built around them. If you look up as you walk through Turtle Bay, keep an eye open for these sister homes are breathtaking to see.
9. #120 E 92nd St. House (1871)
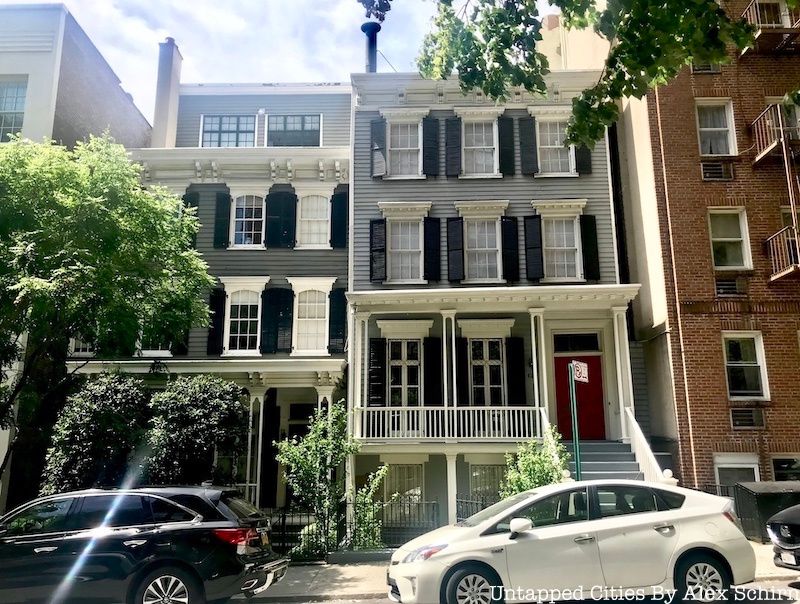
Built in 1871 in Carnegie Hill, this picturesque four-story house is one of the last wooden-frame houses built in Manhattan. The house is on East 92nd Street of Park Avenue and is in fact part of a trio (#160, #122, and #120) of old wooden houses from the Civil War era on the Upper East Side. Before streets were built, these houses were in open fields.
While the architect of #120 is unknown, the carpenter Albro Howell built #160 and #122. #120 has a welcoming front porch, fireplace, high ceilings, floor-to-ceiling windows, and its original crown moldings and hardwood floors. The house’s eat-in kitchen overlooks a gorgeous, tranquil garden. Natural light is brought into the house from its master bedroom on the second level to the bathrooms on the third level.
10. Sylvan Terrace (1882)
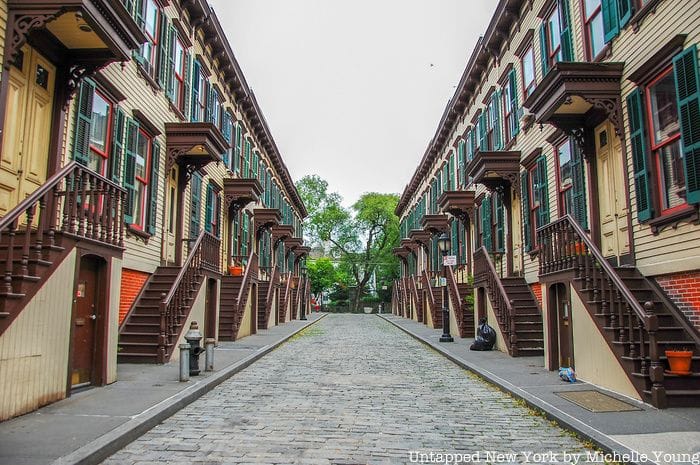
Sylvan Terrace is a cobblestone residential street in Washington Heights lined with 19th-century wooden rowhomes designed by Gilbert R. Robinson. To enter Sylvan Terrace, there is a little stone wall with a staircase between West 160th and 161st Street. Approaching Sylvan Terrace, you will see the Morris-Jumel Mansion as well.
This hidden terrace is actually the driveway of the 1765 Morris-Jumel Mansion estate. When the mansion was sold in the 1800s, when this land was largely rural, 20 uniform, high-stooped yellow, green, and brown houses were built along the drive. The purpose of these houses was to host the laborers and working-class servants, which included a grocer and a feed dealer.
Next, check out the oldest buildings in Manhattan!

