How NYC Subway, LIRR, and Metro-North Responds to Snowstorms
Snow blowers, throwers, plows, and more specialized equipment help keep NYC moving in the snow!


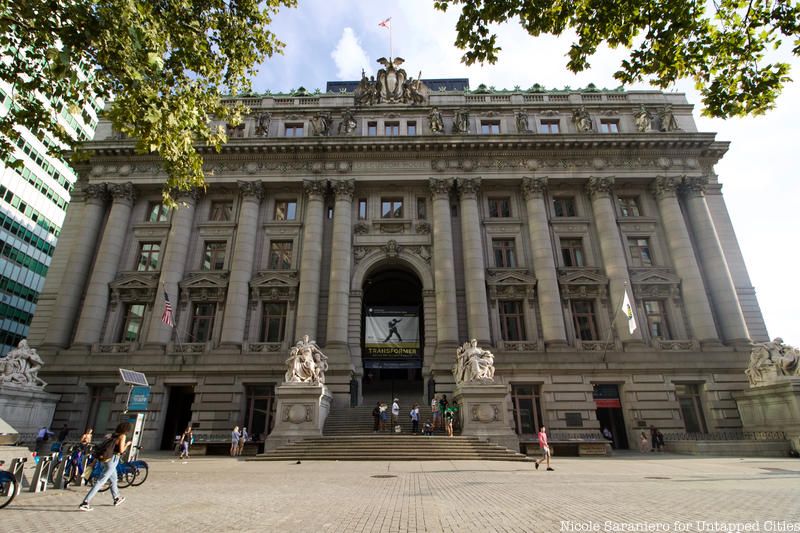
New York City’s maritime past has left a visible mark on the buildings in lower Manhattan, where the bustling port of New York Harbor was once centered. From custom houses to shipping offices, maritime associations to fancy lunch clubs for shipping heirs, and buildings for ordinary mariners, discover the rich history offered by these buildings downtown.
Clustered around the Bowling Green area of Manhattan, these buildings offered commanding views of the harbor through which the shipping business was reliant upon. The interiors of many of these buildings were also designed with stunning art and architecture to reflect the historical heritage and wealth created from the maritime industry, all of which testify to New York’s preeminence as a port city at the time. Below are ten of the buildings that are a bridge to the city’s maritime past
Please also join us on an upcoming Tour of the Remnants of NYC’s Maritime Past led by Untapped Cities’ Chief Experience Officer, Justin Rivers:
Tour of NYC’s Maritime History

The Cunard Building opened in 1921 as the headquarters for the Cunard Steamship Line. Founded by Samuel Cunard in 1840, the company pioneered transatlantic travel and shipping. After World War I, however, the stream of emigrants from Europe thinned substantially and Cunard focused his attention on the luxury travel for tourists. The architect, Benjamin Wistar Morris, worked together with Ezra Winter and a number of other artists to employ extensive nautical iconography that was intended to entice customers and show the lure of sea travel.
Above the ticket counters, on the expansive domed ceiling of the Great Hall, are carvings and painted murals of the ships of great explorers, scenes of sirens and mermaids, and seascapes filled with leaping fish and dolphins. On the walls, large painted maps show the various routes that Cunard’s ships took. The Cunard Building’s ticket office was the largest in the country and was comparable to the luxurious waiting rooms of railway stations at the time. The first floor interior was granted landmark status in 1996. Today, it is used as a banquet hall and event venue run by Cipriani and often appears in filming locations, most recently in Succession on HBO.
The Cunard Building is located at 25 Broadway.

The Alexander Hamilton U.S. Custom House, which was responsible for the collection of duties on imported goods, was commissioned by the U.S. Government in 1892. The Port of New York was the preeminent seaport in the country at the time, and the grandeur of the building was a tribute to its prosperity. The architect, Cass Gilbert, designed the seven-story building to be a monument to the emergence of the United States as a great commercial power. Because trade at the time relied so heavily on sea voyage, the interior of the building is decorated with shells, marine creatures, tridents, and other symbols of the sea. Interestingly, however, Gilbert chose to have the building face away from the water.
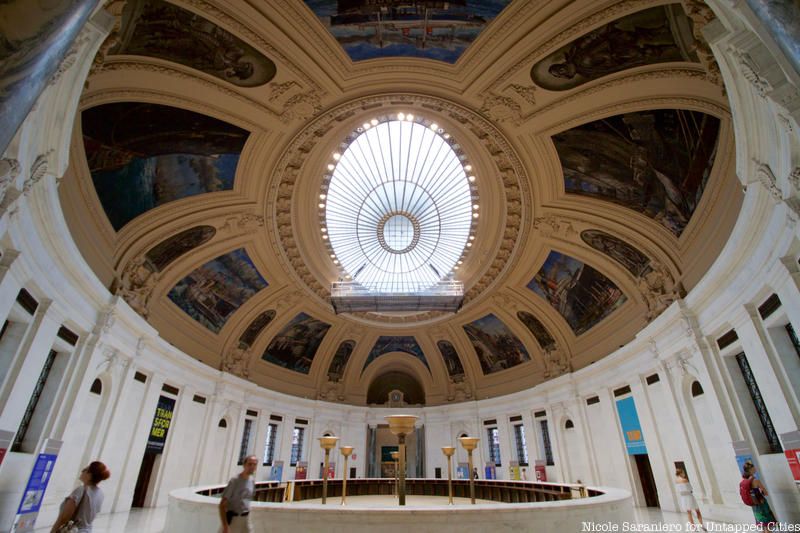
Inside the custom house is the great rotunda, constructed by Rafael Guastavino, with a large skylight at its center. Encircling the rotunda are a series of frescoes, painted by Reginald Marsh, trace the course of a ship as it enters New York Harbor and docks at the pier to unload. Between these panels are portraits of the great early explorers of America. These murals, which were not part of the original design, were added in 1937 as part of the Works Progress Administration.
Today, the Alexander Hamilton U.S. Custom House, located at 1 Bowling Green is home to the Museum of the American Indian and services connected to U.S. Customs and Border Control (such as a Global Entry office).
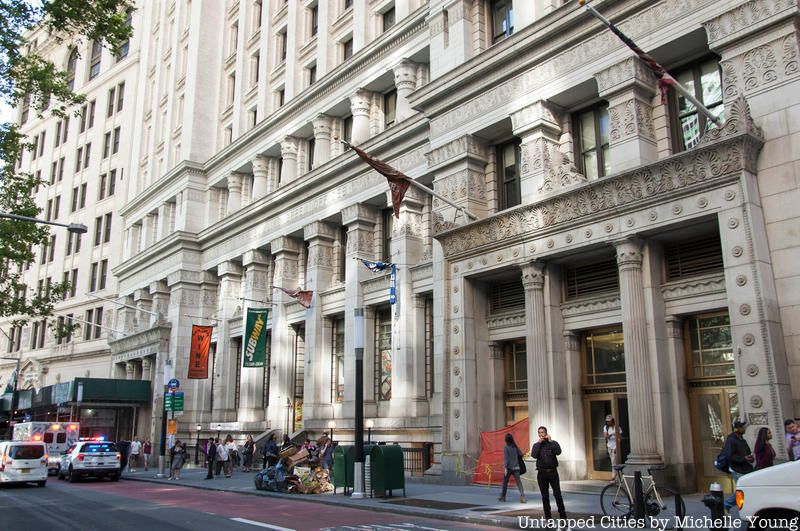
At 5-11 Broadway, the landmarked Bowling Green Offices was hailed as an “enormous and beautifully crafted presence” by the NYC Landmarks Preservation Commission. The building’s claim to fame is as the offices of the White Star Line during the Titanic. It was here, on the morning of April 15th, 1912, that crowds began to gather on this staircase, for at least one New York newspaper had reported that the unthinkable had happened: that the unsinkable Titanic had sunk.
The “Hellenic Renaissance” style building was built from 1895 to 1898 and features two nearly matching facades. Its interior columns were reportedly made of ship masts. The Bowling Green Offices were also home to other shipping lines, including the American Line and the American Scantic Line, plus businesses and firms connected to the shipping industry., and offices for the Merchant Marine and the Navy.
The first floor of the building is now home to a Subway, a wine store, and a Japanese food spot. You can still see the words “Bowling Green Offices” on the entablature of the building above the entrance.
Join us on an upcoming Tour of the Remnants of NYC’s Maritime Past led by Untapped Cities’ Chief Experience Officer, Justin Rivers:
Tour of NYC’s Maritime History
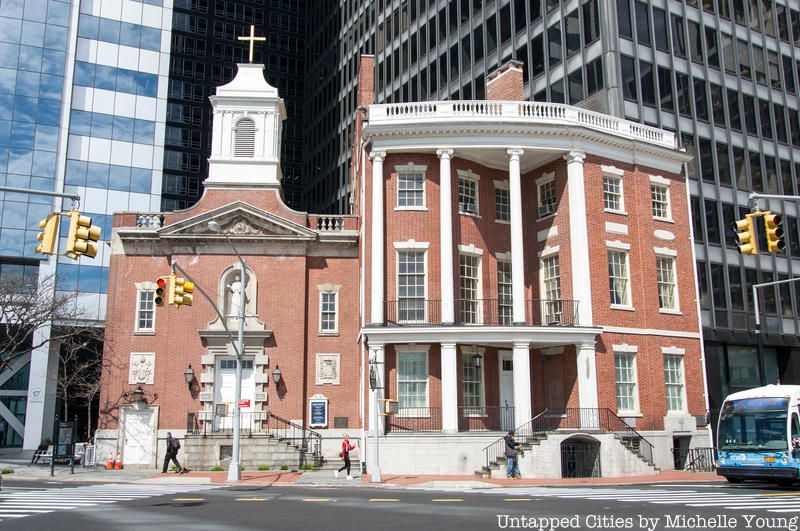
Located next to the Shrine of Elizabeth Ann Seton (above left) is the home of merchant James B. Watson. The James Watson House, a national and city landmark, is the last remaining Federal townhouse that used to line State Street. The eastern portion of the building was built in 1793. In 1806, Watson sold 7 State Street to Moses Rogers, another merchant, who combined it with the residence next door.
To unify the two structures, which did not line up with each other, Rogers built a portico. He is said to have made the columns from the masts of his own fleet of merchant ships, which he no longer needed when he switched to steam power.
The James Watson House is located at 7 State Street.
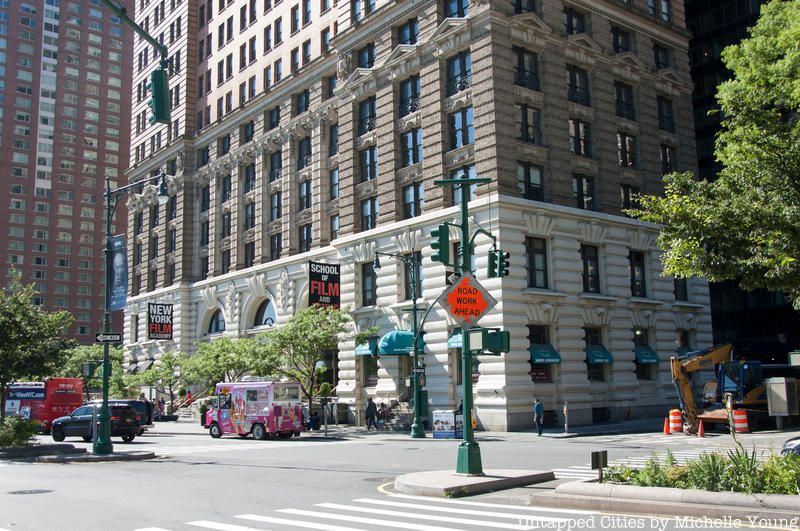
The Whitehall Building is not on Whitehall Street. It is in on 17 Battery Place. (It is named for the house that Peter Stuyvesant built in 1655, which really was on Whitehall Streets.) Constructed in 1902-04, the building sits on a portion of the Hudson River that was filled in with landfill in the early nineteenth century. It was home to the two largest tug boat empires in New York City, Moran’s and McAllister’s. With twenty-two stories, the Whitehall Building was the tallest in New York City at the time and it offered a commanding view of the entire harbor.
Moran Tugboat Company, which moved their offices to the Whitehall building several years after it opened, took advantage of the height by sending a person to the roof, with a spotting scope and a megaphone, so he could shout orders to the tugboats in the harbor below. McAllister’s is still in operation and our most recent sighting of the tug boats was with the USS New York during Fleet Week: the Capt. Brian A. McAllister tug boat accompanied the transport dock on the way up the Hudson River.
17 Battery Place was constructed between 1902 to 1904 by architect Henry Hardenbergh, who also designed the Plaza Hotel, The Dakota apartments, the Arts Students League building on 57th Street, and has a small historic district named for him. At the top of the building on the 30th floor was the “Whitehall Club,” decorated with paintings of New York City figures like Peter Stuyvesant, Alexander Hamilton and the Duke of York. Famous lunchers at the Whitehall Club include Aristotle Onassis and Stavros Niarchos. Today 17 Battery Place remains an office building and is home to the New York Film Academy.

The former Seamen’s Church Institute (CSI) at 241 Water Street in the South Street Seaport was a fitting location for a building that would provide professional, educational and spiritual services to mariners. Built by Polshek Partnership in 1992, the building is a playful interpretation of a boat, complete with a mast, balconies, exterior staircases and nautical doors and windows. However, the organization, which originated in 1834, left this building and relocated to Trinity Place, and to Port Newark Station in the 1960s
Before this, the Seaman’s Church Institute had a headquarters located at 25 South Street in 1913. A twelve story building, it was capable of housing 580 seamen in its dormitories and had its own shipping bureau, restaurant, postal service and chapel for the seamen in New York to use. On the roof was added a Titanic Memorial Lighthouse beaming a “steady green light.”
During World War I, 25 South Street served as the central location for the Seamen’s Church Institute involvement in the war effort. In 1916, a “ship’s bridge”––advertised as the highest navigation bridge in the world––was built on the roof of the building, and the Institute held classes there. By the end of the war, CSI’s Navigational and Marine Engineering School trained more than 15,000 men for service. Take a look at the current Seaman’s Church Institute looks like in Port Newark.
Join us on an upcoming Tour of the Remnants of NYC’s Maritime Past led by Untapped Cities’ Chief Experience Officer, Justin Rivers:
Tour of NYC’s Maritime History

Built between 1884 and 1886, Pier A is the oldest pier in Manhattan. Originally, it was the headquarters for the New York City Docks Department, but over the years it has also housed the Harbor Police, a fireboat station for the New York City Fire Department, and various other municipal agencies.
The Pier’s clock tower was added in 1919 to commemorate the soldiers who died in World War I. According to the Department of Docks and Ferries, it is the first World War I memorial to have been erected in the United States. The clock and bell were donated by Daniel G. Reid, the founder of U.S. Steel Corporation, and it was the only clock in the world to strike “ship’s bell time.” Following renovation, Pier A has been adaptively reused into a food destination.
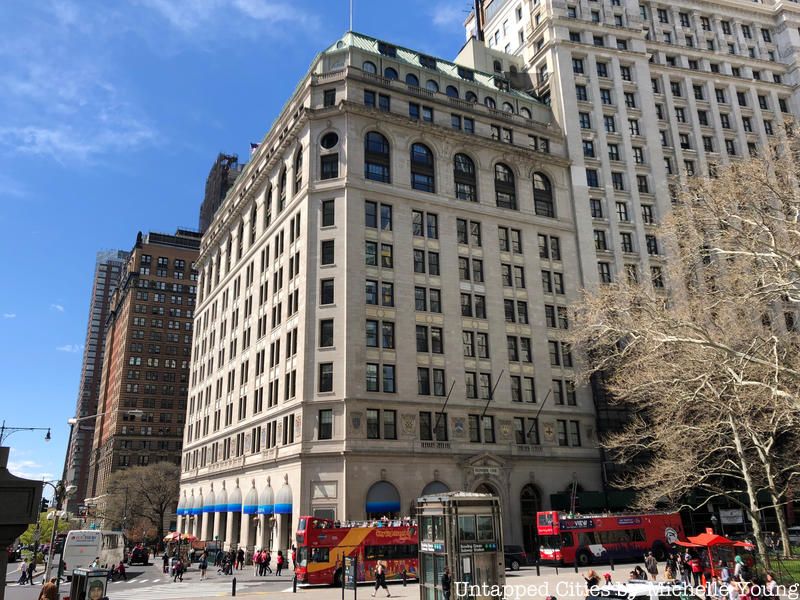
The International Mercantile Marine Company Building, at One Broadway, was bought by the International Mercantile Marine Company (IMM) in 1920 to serve as its corporate headquarters. The following year, the exterior of the building was remodeled to have a maritime theme. The main entryway, which faces Broadway, is adorned on either side by carvings of starfish and seashells. There are also two side doors facing Battery Park, labeled “First Class” and “Cabin Class.”
The rectangle in which “One Broadway” is written is supported by embellished reliefs of Mercury and Neptune, the Roman gods of commerce and the sea. On the second story of the building, a series of remarkable mosaic shields is interspersed between the windows. The shields, which represent different port cities around the world, are set in frames embellished with anchors, tridents, ropes and pulleys, seashells, and starfish.
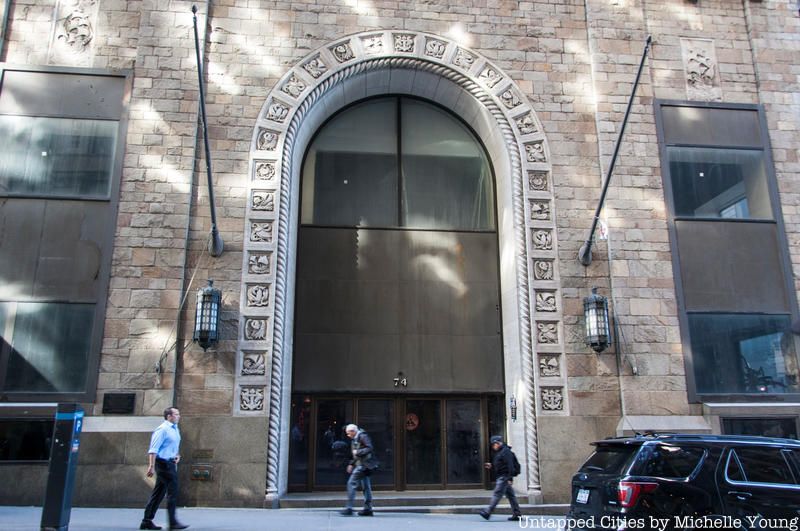
The headquarters of the former Seaman’s Bank for Savings at 74 Wall Street was built in 1926, featuring an arched entrance and a facade of nautical references, including ships, mermaids, and sea horses. The history of the bank itself dates to 1839, founded as a means to encourage savings amongst mariners. The bank collapsed in 1990, following nearly a decade of tough financial losses, and was taken over by Chase Bank after it fell under Federal government regulation. The cornerstone is still extant on the building with the words: Seaman’s Bank for Savings 1829-1926.
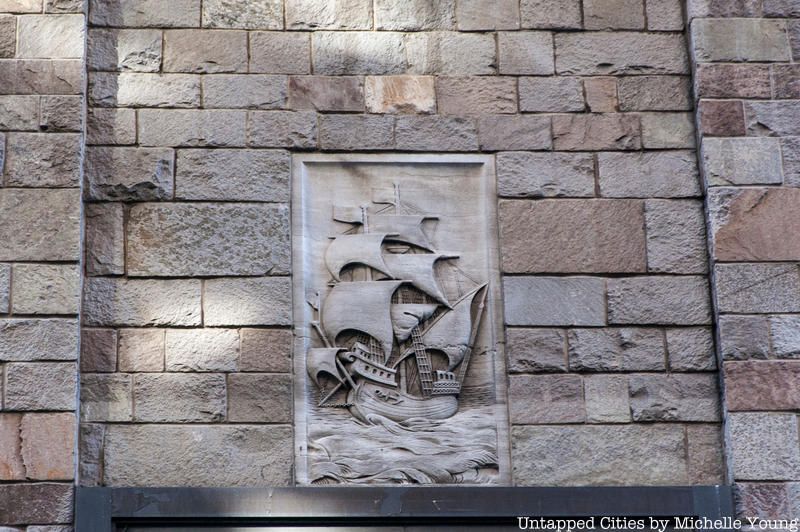
The site itself has an even longer, albeit darker, connection to maritime history as the site of New York City’s slave market. The building itself appears to have been dark for quiet some time, but you can see what the interior looked like in historic photos at the Library of Congress.
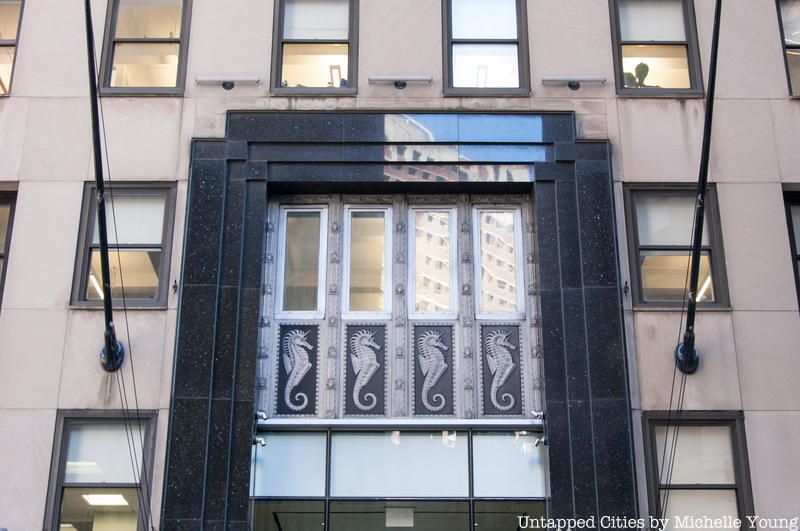
The Maritime Exchange Building at 80 Broad Street was constructed between 1930 and 1931 for the Maritime Association, which was founded originally in 1873. The Association was focused on supporting the trade in the bustling port of New York. Activities that took place at the Maritime Exchange included reporting on ship movements, ship sales, quarantines, government regulations, and much more. Membership was booming with 1,800 members by 1891, prompting the purchase of the former Popham Building at 80 Broad Street. In 1930, that building was replaced by the current 35-floor skyscraper. The Art Deco-style building features a row of four sea horses above the main entrance.
The Maritime Association sold 80 Broad Street in 1983, moved to 17 State Street, and then to Elizabeth, New Jersey where the current port is located.
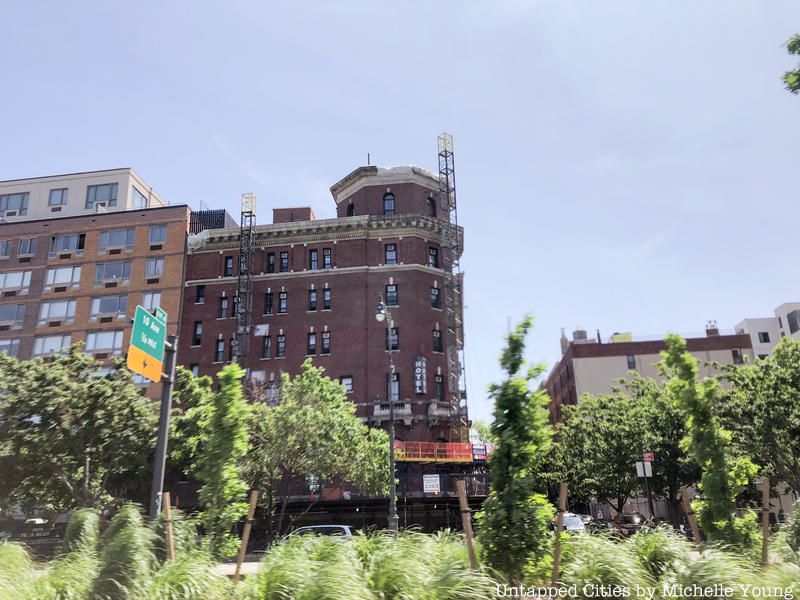
Not in Lower Manhattan but worthy of note, The American Seamen’s Friend Society Sailors’ Home and Institute was constructed in 1907-08 and is now more commonly known as the Jane Hotel. The American Seamen’s Friend Society (ASFS), which had been established in 1828, was a Christian organizations concerned with improving the social and moral welfare of seamen. Equipped with a swimming pool, a bowling alley, a concert hall, and a billiard rooms, the building offered alternatives to the waterfront dives, dance halls, and saloons.
In addition to attending to the sailor’s moral character, ASFS also cared about their physical well-being. The American Seamen’s Friend Society Sailors’ Home and Institute was operated as a hotel for all seamen. It also provided free housing for sailors who were sick, shipwrecked, or plagued by poverty, giving them accommodations in rooms that were built to resemble ship cabins. According to an article in Harper’s Weekly from 1909, the light at the top of the polygonal comer tower “[flashed] a welcome up and down the river.” In 1912, after theTitanic sank, many of the surviving crew members found refuge at the American Seamen’s Friend Society Sailors’ Home and Institute.
Join us on an upcoming Tour of the Remnants of NYC’s Maritime Past led by Untapped Cities’ Chief Experience Officer, Justin Rivers:
Subscribe to our newsletter