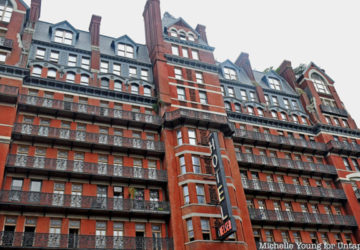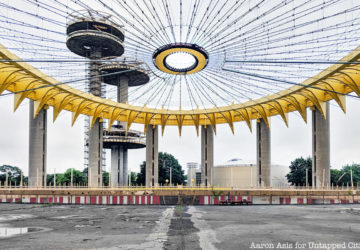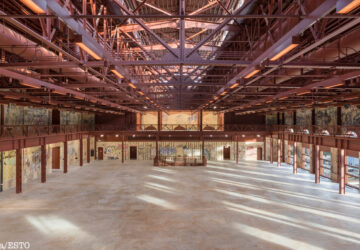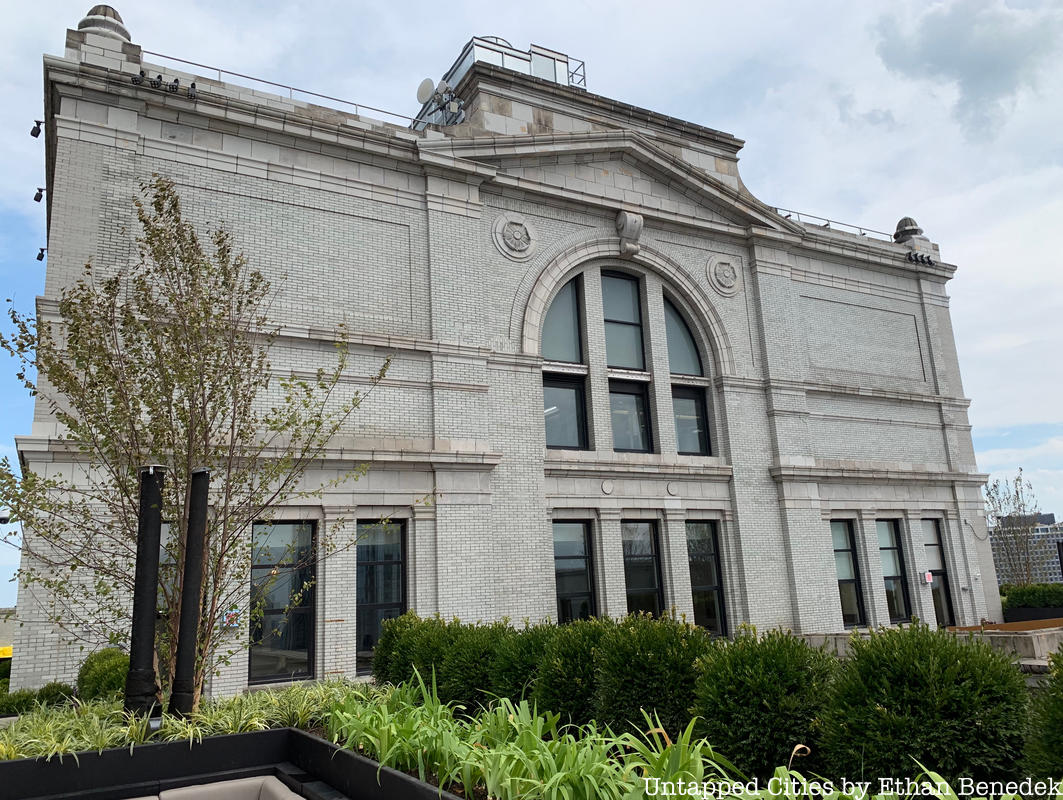The Equitable Building, is an iconic piece of lower Manhattan architecture, which has stood at 120 Broadway for over 100 years. The building played an important role in the history of New York City urban development, as the provocation for the 1916 New York City Zoning Resolution. It’s scale was so large for the time that New Yorkers feared the streets of Lower Manhattan would be plunged into darkness with the addition of other buildings of its size. And thus the setback style so associated with Art Deco architecture emerged. The Equitable Building has been such a formative building that when former director of New York City Department of City Planning Carl Weisbrod began at the city agency, he moved the offices there in a nod to the building’s urban planning connection.
This week will mark the completion of a groundbreaking set of restorations by Beyer Blinder Belle Architects and Planners (who also have offices in the Equitable Building) and financed by Silverstein Properties, the development group responsible for 7 World Trade Center, New York’s first LEED-certified office tower. The project, which cost around $50 million and took nearly two years, went towards a redesign of the 40th floor, formerly the historic Banker’s Club, into a 20,000 square foot outdoor rooftop retreat, replete with breathtaking elevated views of the city and evergreen gardens. An 8,000 square foot indoor lounge and cafe will open on the same floor. The project also included restorations of the façade, elevators, grand lobby, and retail concourse.
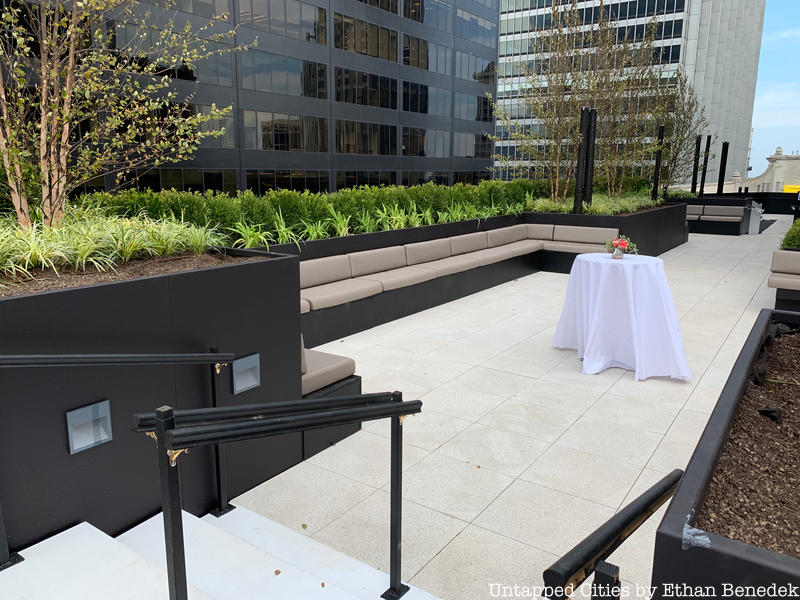
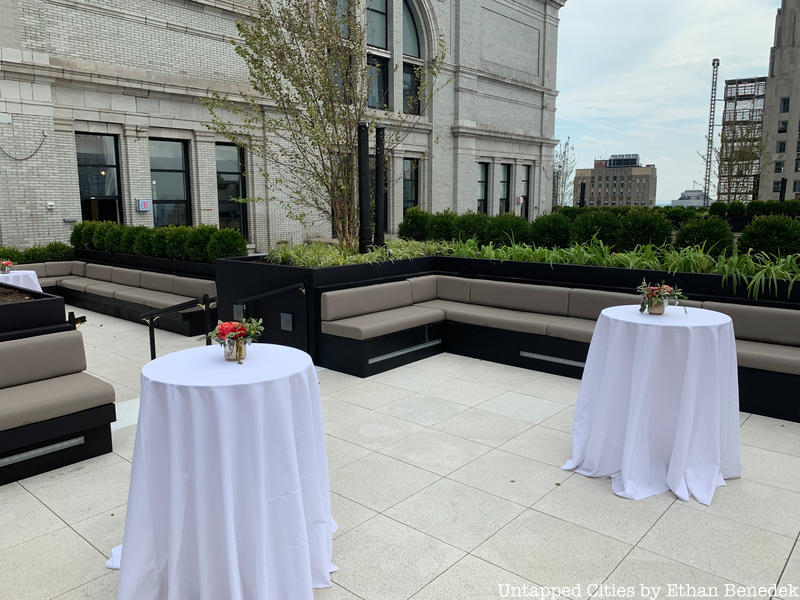
Built just one year before the passing of New York’s first zoning law, the Equitable Building allows for a much wider rooftop space than any other building with the same height. Carlos J. Cardoso, the Director of Construction said that the building’s new design is coveted, but can’t be accommodated in other skyscrapers. “A lot of our clients are seeing this and asking about it but they just don’t have the space.” Cardoso has outfitted the rooftop gardens with built-in seats and tables that both allow for a truly special view of the city, but are set back from the edge enough to protect from winds. Such a design is only possible with the Equitable Building’s distinct history.
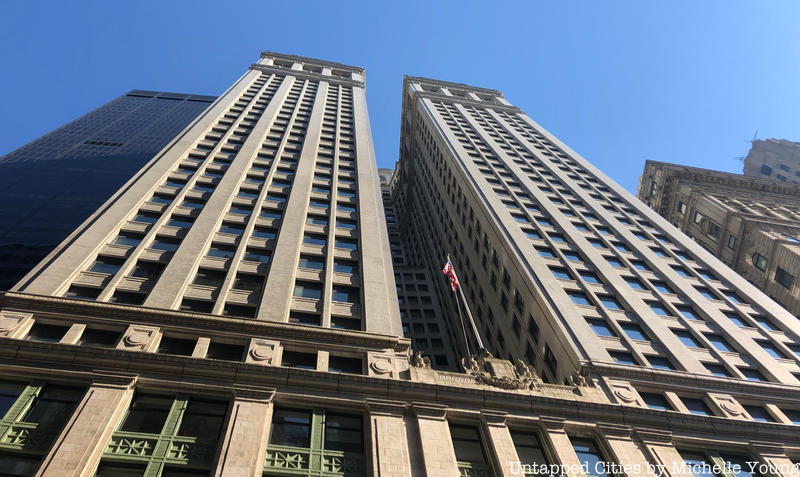
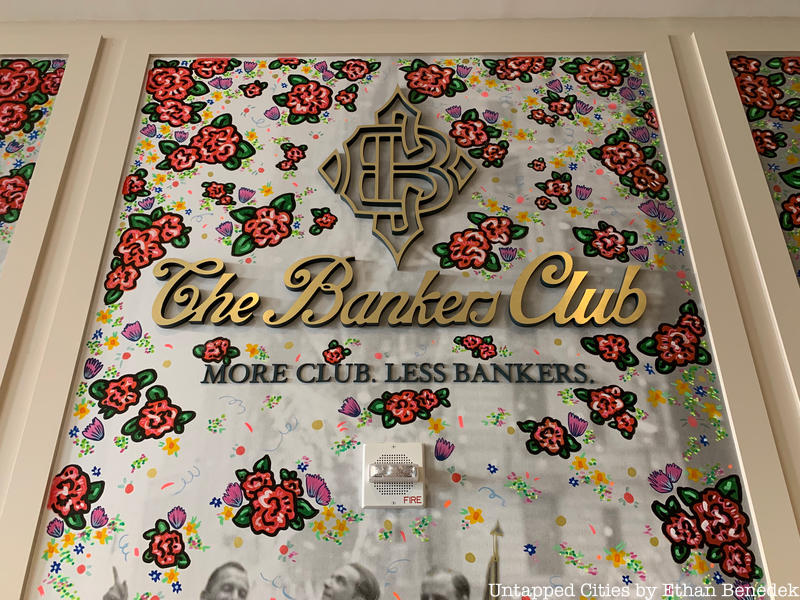
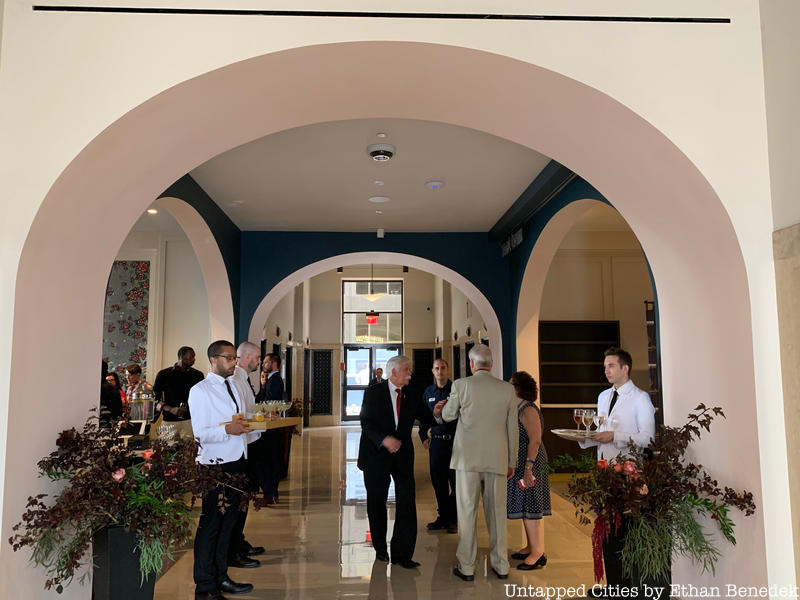
Throughout the project, Cardoso made it a point to stick as close to the original design by Ernest R. Graham as possible. The intricate grill designs on the exterior and the elevators were modeled after original plans. The lighting comes from hanging chandeliers, which were sized and constructed from the guidance of photographs alone. Hidden LED lights were also added along the ceiling to illuminate the entryway without marring its appearance.
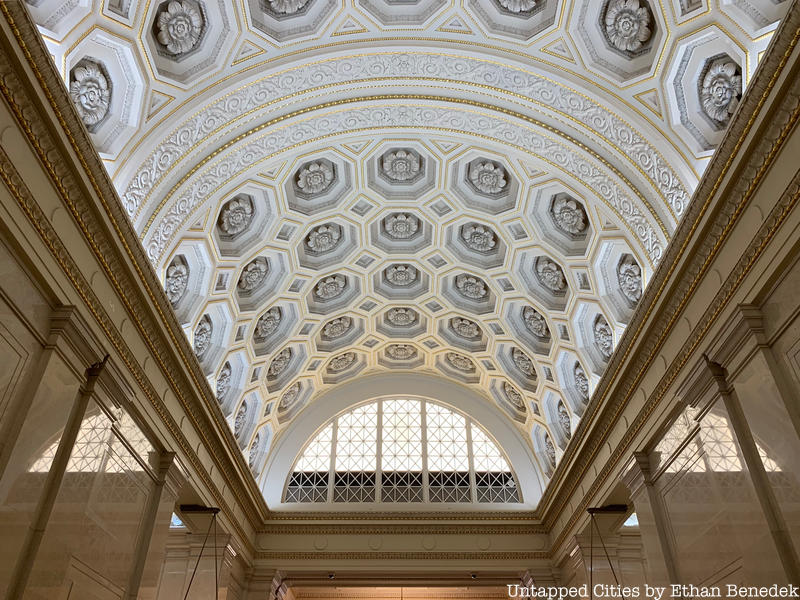
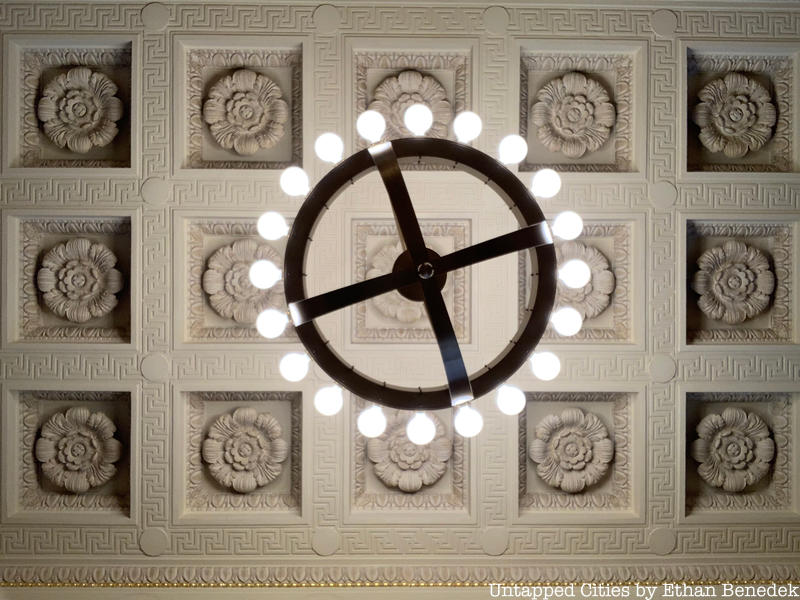
As the first office building with operating passenger elevators of its time, one of the largest challenges that the renovation effort faced was the elevator. Of the astonishing 42 elevators, 35 still operating. The seven that are not in use have been transformed into vents for air conditioning. The rest have been restored with beautiful golden grill work. According to Cardoso, “The biggest hurdle was to find someone who could do the elevator grills. That kind of workmanship is a dying craft.”
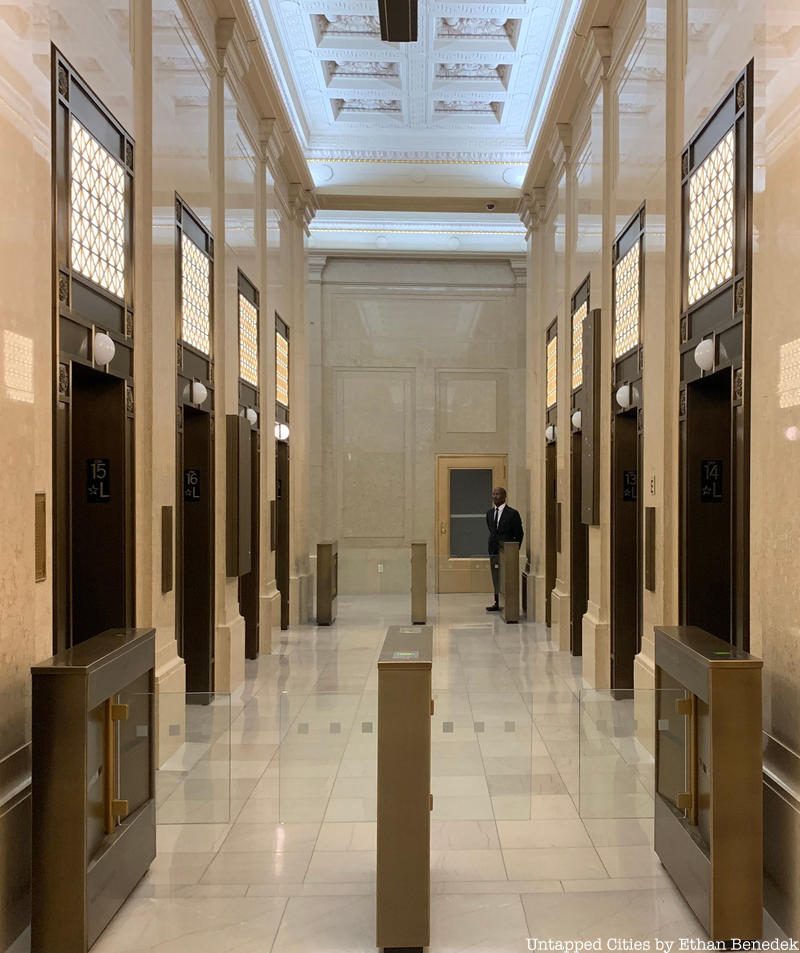
To Cardoso, another important aspect of returning the building to its original vision was opening the entryway for passersby. Before the renovation, security desks stood at the far ends of the building near the doors, so those who were not tenants or workers inside the building could not pass through the spacious hall within the doors. Cardoso himself is a tenant of the building, which he said gave him special insight into the best design for residents. While considering the design of the main hall, he talked to his neighbors, who said they didn’t like being stopped by security immediately after coming through the doors. So, Cardoso moved the security desks farther inside the building next to the staircases so that the impressive, rounded ceiling could be accessible to all. He said that for the first time, “today I saw people walking through the middle here.” Referring to the openness of the entryway, “No other building in New York is doing this.”
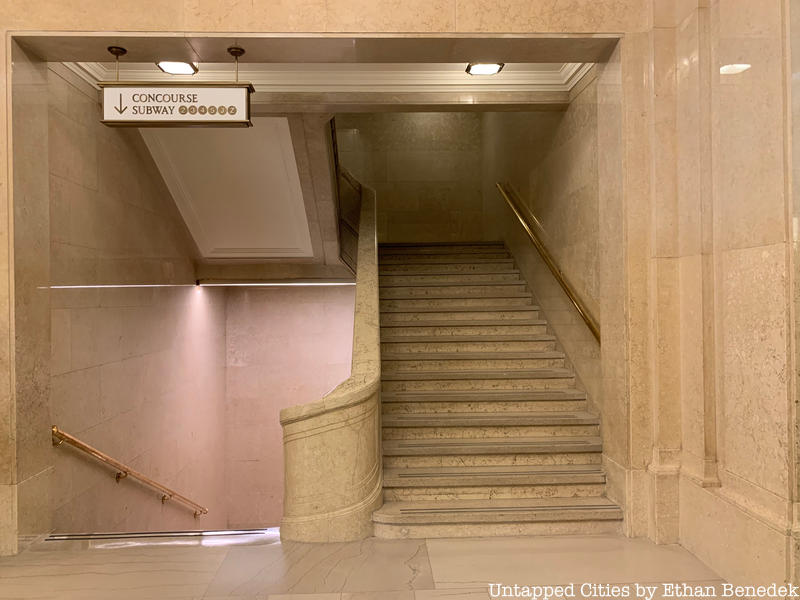
In the early days of skyscrapers, the original Equitable Life Insurance Building, then serving as the office of the world’s largest life insurance company, made waves for its innovative construction upon its completion in 1870. It featured a modern, light, fireproof steel design, and the first passenger elevator in an office building. A year after the unveiling of the Singer Building in 1908, at that time the tallest building in the world, Equitable wanted to compete by demolishing its original headquarters and rebuilding it to 1,059 feet tall, around 62 stories, and nearly three times as tall as the area’s office buildings at the time. Unfortunately, the plan would be completely sidetracked by an unexpected fire in January of 1913 that racked the building’s very foundation, as methods for putting out fires hadn’t kept pace with the growth of skyscrapers.
In response to the devastating fire, many New Yorkers had become wary of building too high, too fast, and original plans for the Equitable Buildings new designs were met with disapproval. The NYC Landmarks Designation Report on the building complained of “blocked ventilation”, “choked..local transit facilities” “potential problems for firemen”, and a shadow “six times its own area.” Apparently, New York City’s zoning laws were first written into law in 1916 as the 1916 Building Zone Resolution in an effort to curb the Equitable Building’s construction, but had no effect because the building was already completed. Renowned architect Ernest R. Graham, hired by the agency to lead the redesigning effort, decided to go for size rather than height. At 1.2 million square feet and 42 stories high, the finished product achieved the title of the most square feet of any office building in the world instead, one it would not have achieved, had it complied with the new zoning laws.
The building was acquired by Larry Silverstein of Silverstein Properties in 1980 for $60 million and underwent its first major renovation which included building more women’s bathrooms, as it had originally only had two. It became a New York City Landmark in 1996 and cemented its title as an iconic and unprecedented example of office architecture. The new remodeling of the top floor will give new life to the original 1915 vision of the Equitable Building.
Visit Lower Manhattan on our upcoming tour of the Remnants of Dutch New Amsterdam:
