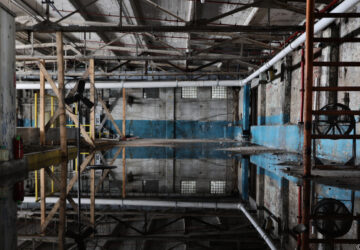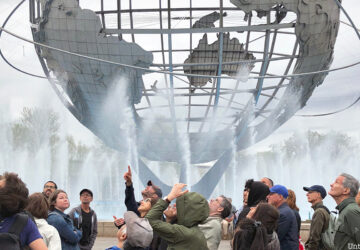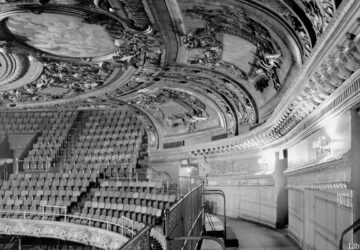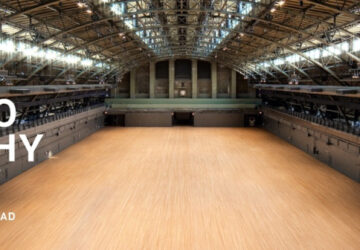11. Snug Harbor Dome
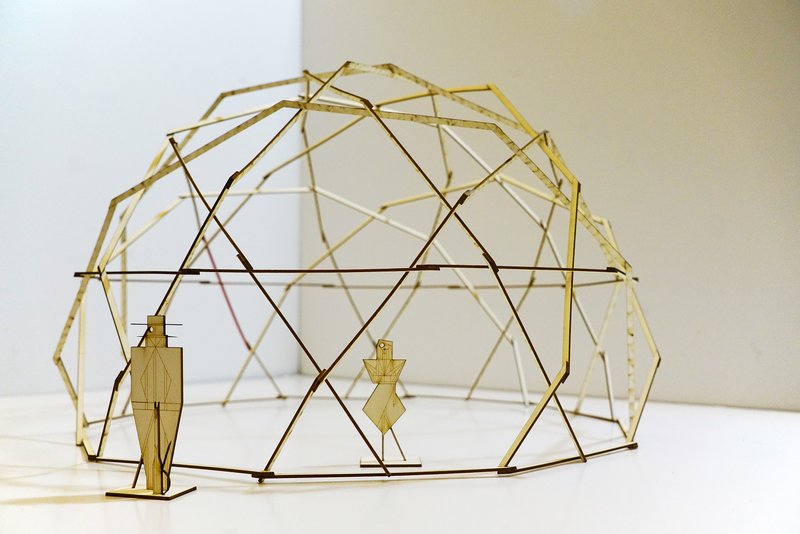 Photo courtesy Marvel Architects
Photo courtesy Marvel Architects
On the campus of Snug Harbor Cultural Center & Botanical Garden on Staten Island, a new collaborative public art project is just about to open to the public. A temporary, wooden geodesic dome about 30 feet wide and 18 feet high was created by Jonathan Marvel and staff from Marvel Architects and Deacon Marvel and inspired by the Buckminster Fuller Dome by American architect R. Buckminster Fuller. Deacon Marvel, Principal at Deacon Marvel, has also elaborated that the dome was “originally built in 1963, when Bucky and his team of geodesic designers were experimenting with alternative means of enclosing space with the minimum amount of structure, using commonly available building materials.”
Assembled as a pavilion, it is a spherical structure composed of an interwoven network of modular struts. The dome is part of a mission to add vibrancy to Snug Harbor, one of the largest ongoing adaptive reuse projects in America. Aileen Fuchs, President & CEO of Snug Harbor, looks forward to guests being able to explore the dome as well as partake in the other programs and events offered. The dome will be located along Chapel Road across from Building K as a new addition to the other 28 structures, botanical gardens, acres of wetlands, and the two-acre urban farm of Snug Harbor.
