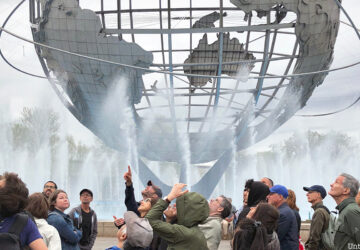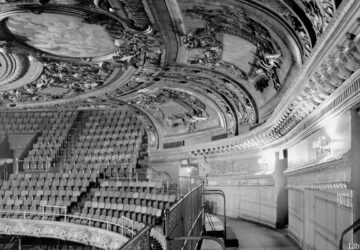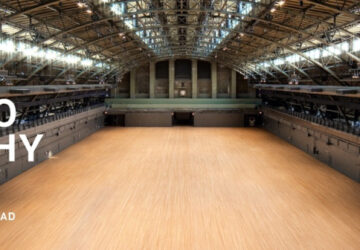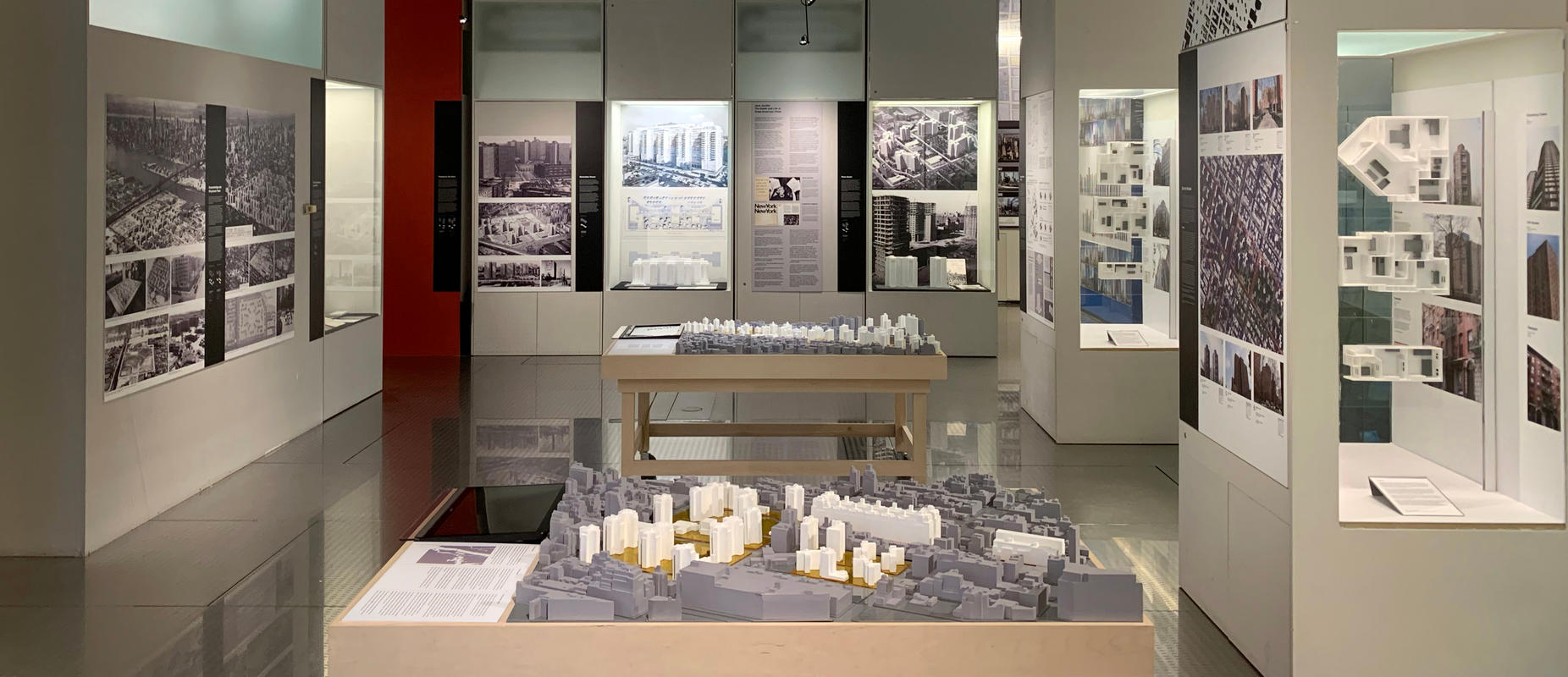For centuries, differing perspectives on housing density have shaped and reshaped New York City. In a new exhibition at the Skyscraper Museum, Housing Density: From Tenements to Towers, visitors can explore what housing density means and how it has changed the face of New York City’s housing through the decades. Through the use of three-dimensional diagrams, graphs, building plans, photographs, video and other documents, the exhibition provides a comprehensive view of the contested concept, which continues to play a major role in city life, and urges visitors to think about how to apply the principles of density to the current housing crisis. Untapped Cities Insiders got to tour the exhibit with the museum’s gallery manager Josh Vogel, who offered insight into the evolution of density from the crowded tenements of the Lower East Side to the soaring towers being built today.
If you took all of the public housing in New York City and put it together it would occupy a space the size of the city of Boston. That might seem like a lot, but what’s more important than quantity is how that space is used. What is the built density? What is the population density? Is all of the space being used effectively? All of these questions are explored in the exhibit, which was guest curated by urban historian Nicholas Dagen Bloomand and architect and NYIT professor Matthias Altwicker, through various cases studies of privately developed and publicly assisted housing projects, from early developments like London Terrace in 1930 to more recent projects like Acacia Gardens in Harlem from 2018.
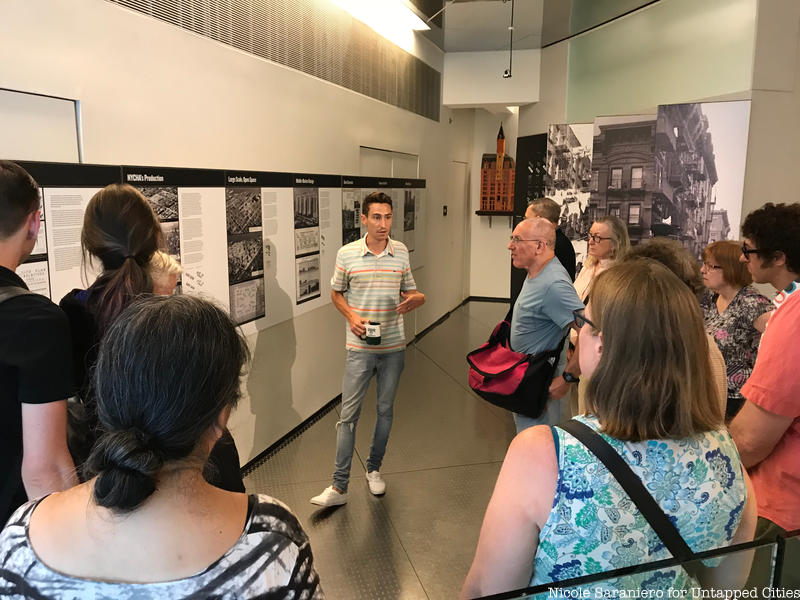
A timeline at the beginning of the exhibit lays out the themes explored in the rest of the exhibit in more detail. The story of housing density in New York City starts in the Lower East Side of the 19th century. Short and densely packed tenement houses led to highly crowded conditions which allowed disease, and fires, to spread rapidly. As the city began to sprawl outward, the population grew less centralized and garden-apartment complexes built by the private sector became the trend. Private developers also started to build upward. New towering residential structures such as Tudor City (1927) on E. 42nd Street and Knickerbocker Village (1934) on the Lower East side replaced older tenement houses with a high-rise, high-density model. You can see how density varies from project to project in the density diagrams which illustrate the measurements of people per acre and built density (how much percent of the development is built space versus open space) in each development. These diagrams show how just adding more floors doesn’t necessarily add more density.
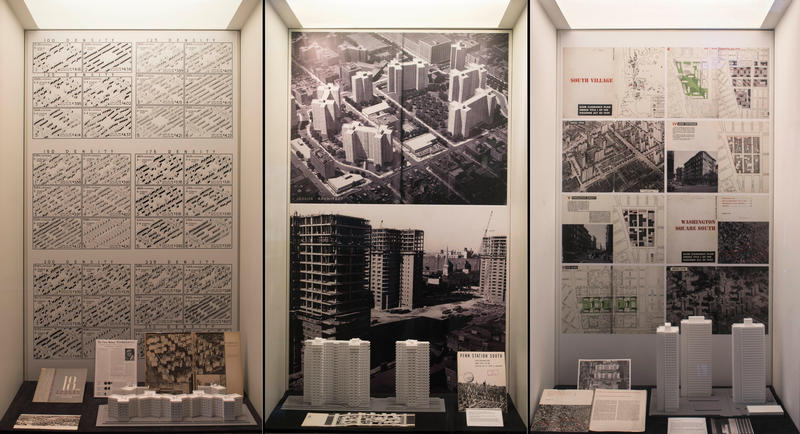 Photograph by Michael Young Courtesy of the Skyscraper Museum
Photograph by Michael Young Courtesy of the Skyscraper Museum
The 1930s brought the onslaught of the Great Depression and the formation of the New York City Housing Authority, (NYCHA). In tracing the evolution of housing, the exhibit also examines the changing legislation which influenced strategies and designs. With the housing authority there came new sanitary and safety regulations and a new approach to housing which called for low density and a lot of open space. One of the early public housing developments, Queensbridge, was only 26% built with 189 people per acre. One of the interesting finds you will see in the exhibit is a case of pages from an extensive study conducted by NYCHA on how much sunlight a site would get during each month of the year. Standards set by NYCHA in the 1930s would influence housing for decades to come.
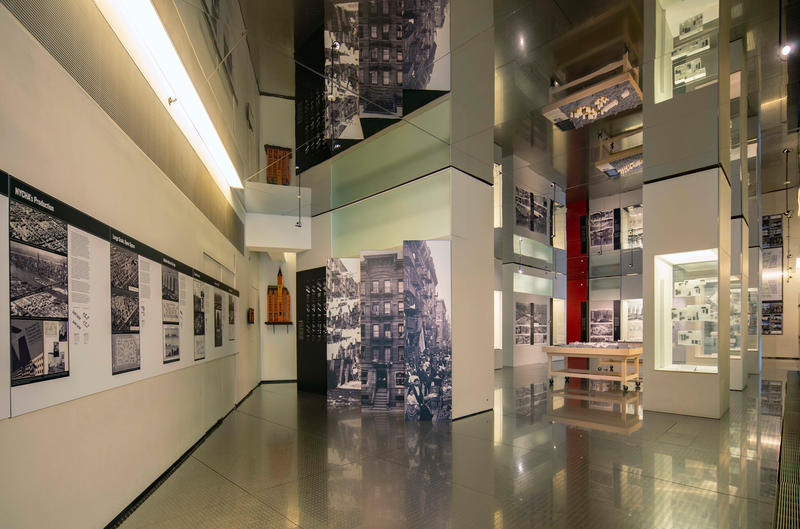 Photograph by Michael Young, Courtesy of the Skyscraper Museum
Photograph by Michael Young, Courtesy of the Skyscraper Museum
Another highlight of the exhibition are the large 3-D models which serve as the centerpieces of the exhibition. The custom- made models of Chelsea and East Harlem show the differences between building types and site-planning strategies, where there is room for more housing to be built, and where capacity has been reached. Nearby models show six apartment types from the projects featured in the neighborhood models. Three other models illustrate new strategies of in-fill housing, a practice that would increase the built density/lot coverage on NYCHA sites and “micro-units,” a prototype for apartments smaller than those generally allowed under the current building code. The models illustrate, on a macro and micro scale, how we might re-think the space available to add more housing on underused public housing sites.
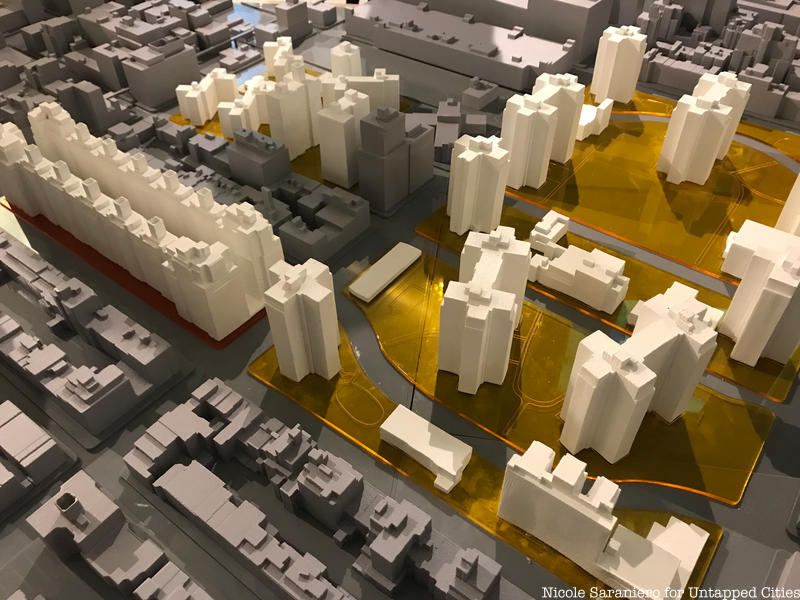
Tenements to Towers, breaks down the complexity of density, showing how it has been handled in the past, and begs the question of how it will be dealt with in the future as New York City’s population continues to grow. The museum seeks to give visitors a better understanding of density as “a first step to meaningful dialogue about the future of the city.”
Throughout the run of the exhibition the museum will host an accompanying lecture series featuring authors, historians, architects, professors, researchers and urban planners who will tackle various specific aspects of the housing density discussion. You can watch past lectures and read about everything in the exhibit on the museum’s website here!
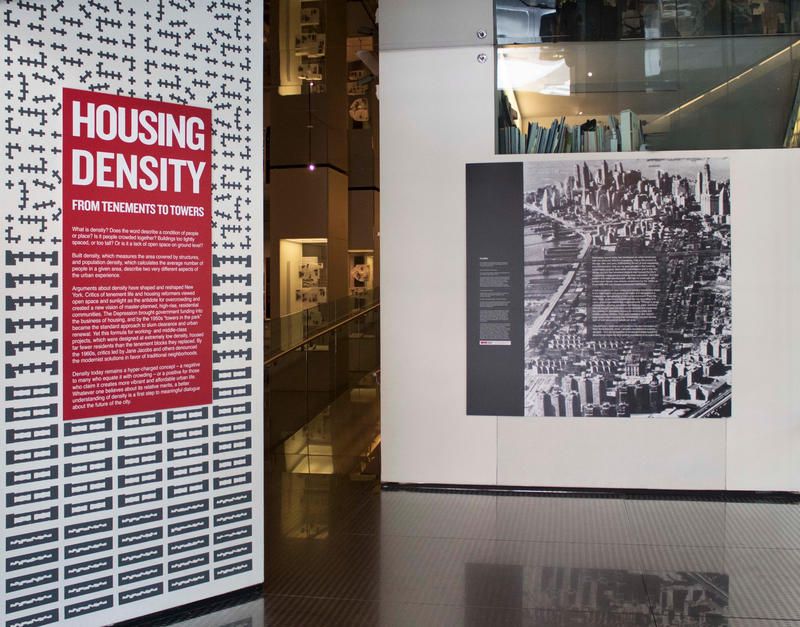 Photograph by Michael Young Courtesy of the Skyscraper Museum
Photograph by Michael Young Courtesy of the Skyscraper Museum
The Skyscraper Museum is part of Battery Park City and is located inside the Wagner Hotel, formerly the Ritz Carlton. The museum is a public amenity which all buildings within the neighborhood are required to host. The space was designed by the architecture firm of Skidmore, Owings & Merrill (SOM), the same firm that designed One World Trade. Two exhibitions a year fill the space along with its permanent collection. The next exhibition will explore supertall skyscrapers.
Next, check out New Exhibit Explores Creative Designs for Tiny, Underutilized Lots in NYC
