Last Chance to Catch NYC's Holiday Notalgia Train
We met the voices of the NYC subway on our nostalgia ride this weekend!


There’s something very Wes Anderson about the Jane Hotel. Beyond the eclectic shabby chic interior, the check-in desk is staffed by men in bell caps and maroon uniforms. Keys and mail are still stored in the boxes behind the counter and a call bell is rung for the baggage. In the lobby, taxidermy hangs above wood paneled walls with emerald green tiling punctuating the space.
The Jane Hotel was originally built in 1907-08 as the American Seamen’s Friend Society Sailors’ Home and Institute, welcoming sailors who had just hopped off their ships when the Hudson River piers were bustling with longshoremen. The rooms here housed survivors of the Titanic after they got off at at Pier 54, just a few blocks away. The hotel has had many lives since, as a YMCA, as a theater, and as an official New York City landmark since 2000. In 2008, the hotel was restored by Sean MacPherson and Eric Goode, who are also responsible for The Bowery Hotel, the Maritime Hotel, and the Waverly Inn. We recently got a behind-the-scenes tour of The Jane Hotel to learn more about it secrets and fascinating history.
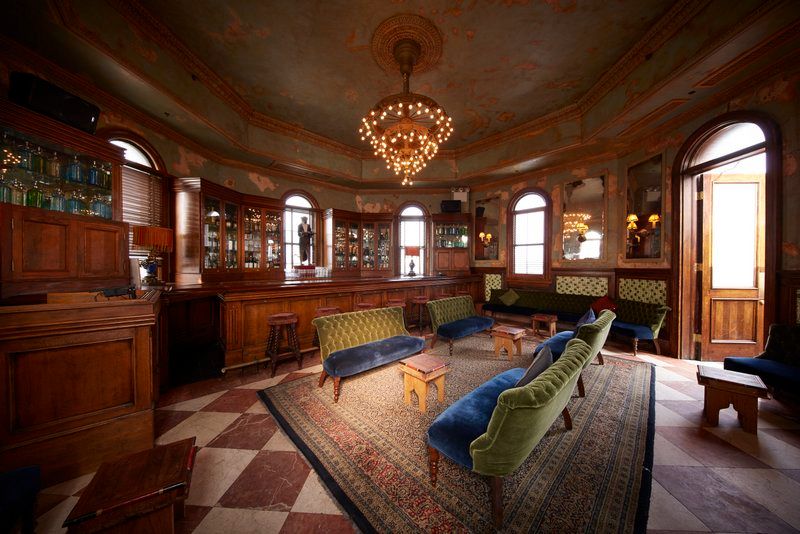
Photo courtesy The Jane Hotel
You’ve probably heard of the Jane Hotel Ballroom, one of the more well-known nightlife spots in New York City. But did you know there’s a rooftop bar? There’s no sign in the lobby or outside the hotel that denotes the existence of it, but the top floor turret contains a cozy bar and rooftop terrace. The octagonal room was originally built as an observatory to be used as a navigation school. It was equipped with a polygonal beacon that was steel framed and clad in copper “whose light flashes a welcome up and down the river,” wrote George Jean Nathan, author of the 1909 article “The Greatest Non-Resident Club in the World” that appeared in Harper’s Bazaar. The beacon was taken down in 1946. Fun fact: RuPaul lived in the tower during the 1980s and you can see what this space looked like in YouTube videos.
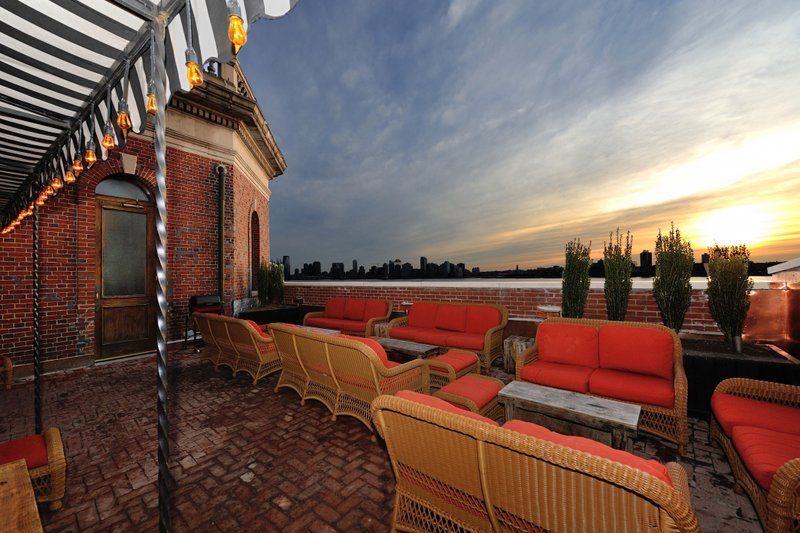
Photo courtesy The Jane Hotel
Today, a stuffed baboon dressed in tails overlooks the inside of the tower which is outfitted with a wood paneled bar and velvet tufted couches. An antique chandelier with Edison bulbs hangs from the ceiling and in a touch, characteristic of the designers, gold-colored hands emerge from the mirrors — there are actually light scones.
A door leads out to a terrace that offers unobstructed views of the Hudson River. From here, you can see Thomas Heatherwick’s Pier 55 park under construction, the future beach that’s coming to Hudson River Park, and an award winning FDNY marine station. But in all this modernity, don’t forget that when the sailors visited New York, there was once a 13th Avenue right at the site of the future beach.
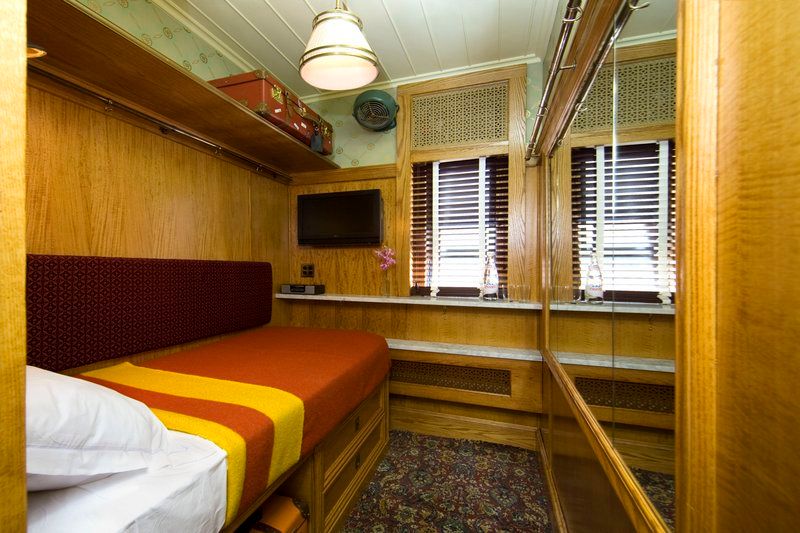
Photo courtesy The Jane Hotel
The Jane Hotel is only six floors but has 200 rooms. That’s because it’s designed with “micro rooms” that feel like those on the interior of a ship. Even the brass signs that denote the room numbers have a nautical feel. The affordability that was provided to sailors (who originally paid 25 cents per night, 50 to 75 cents for officers), has continued to this day with $99 rooms (depending on season and availability). There are 130 Standard Cabin rooms and 40 Bunk Bed Cabin rooms, where guests share European-style communal bathrooms. These bathrooms are nicely appointed with marble countertops, white subway tiles, and chrome finishings.
The design of the rooms was inspired by luxury train cabins, and come packed with amenities, including radio/alarm clock/iPod dock, in-room safe, flat-screen LCD television with cable and DVD, 300 thread count cotton sheets, and of course, internet and telephone. For maximum use of space, the beds have built-in drawers and other storage spaces.
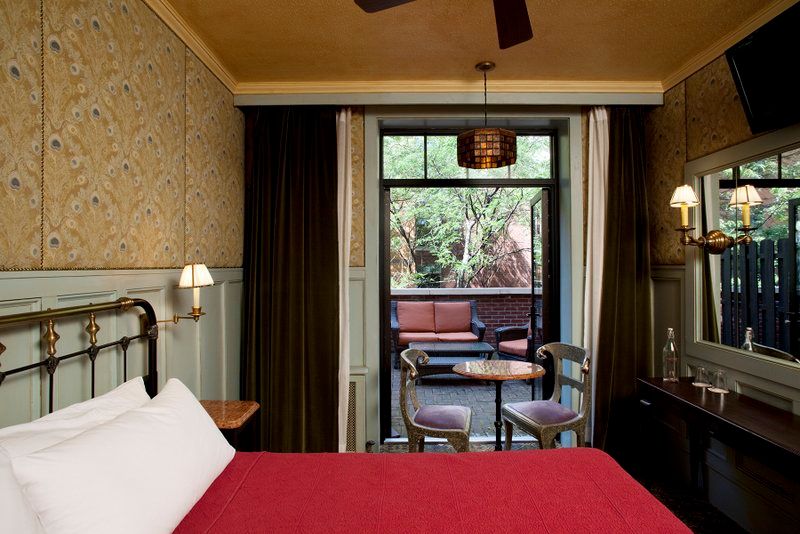
The Captain’s Cabin. Photo courtesy The Jane Hotel
For a higher price, you can stay in a Captain’s Cabin room on a floor that was completely redesigned in the renovation to offer rooms that have their own bathrooms and either a private terrace or unobstructed river views. The bathrooms in the Captain’s Cabin have deep marble tubs and sinks, rainfall showerheads, and C.O. Bigelow toiletries.
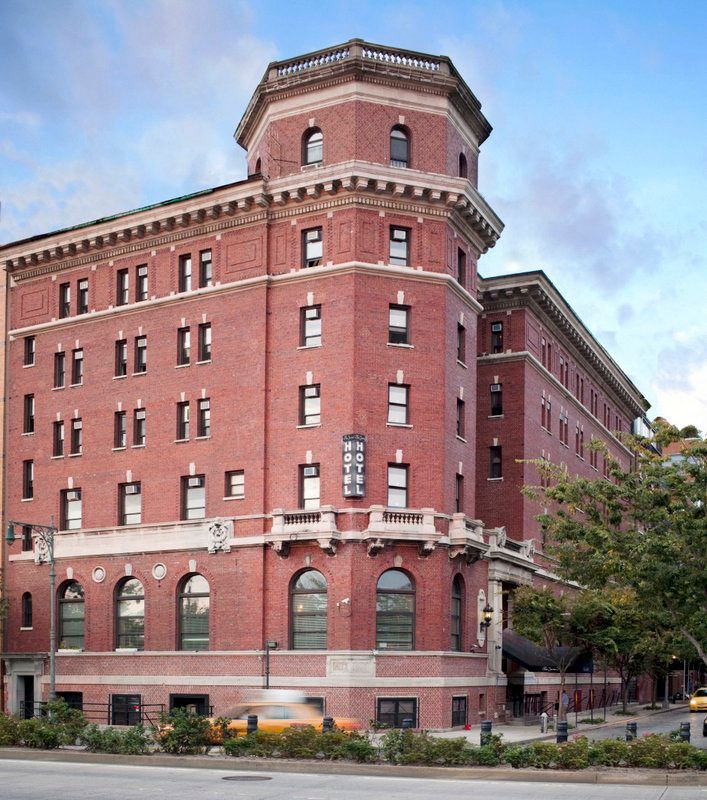
Photo courtesy The Jane Hotel
The American Seamen’s Friend Society Sailors’ Home and Institute was designed to be like a modern club, with plenty of amenities. This included a bowling alley in the basement, a swimming pool and a restaurant, all in the basement. Nearly everything has been lost or turned into storage, but a new spot yet to be announced will give guests access to the basement once again.
The basement today is accessed by staff through the back of the Old Rose, the restaurant in The Jane Hotel that replaced Cafe Gitane. At the top of the staircase, you’ll see another Wes Anderson-like quirk: a rounded door to room “113” surrounded by colorful diamond-patterned wallpaper. More to be announced!
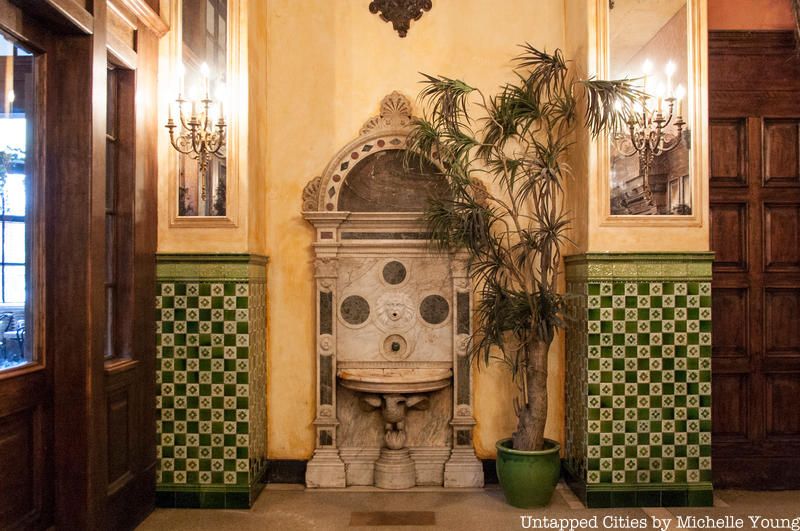
After the Titanic sank in 1912, survivors were brought to New York on the Carpathia and disembarked at Pier 54, part of the former Chelsea Piers which was home to many transatlantic ship companies. Crew members of the Titanic were brought to the former Sailors’ Home and Institute, just a few blocks away, and were given medical treatment and clothing. The sailors had not been paid since the very day the Titanic sunk, so a sympathetic public left monetary donations and clothing for them.
On April 19, 1912 more than a hundred people were in attendance for a memorial held in the building for the tragic sinking, where the song “Nearer, My God, to Thee” was sang with “a mighty, roaring chorus,” as reported by the New York Times. Over 100 people were in attendance.
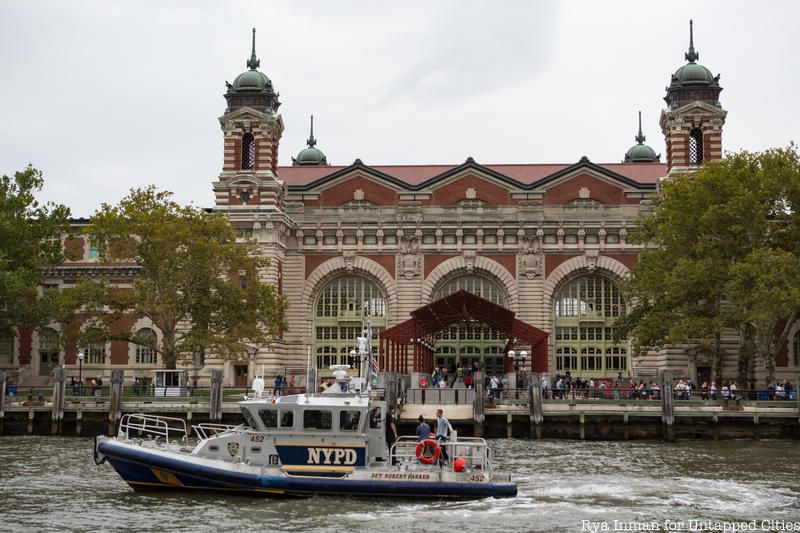
The Sailors’ Home and Institute was designed by architect William Alciphron Boring of the firm Boring & Tilton. While Boring worked at McKim, Mead & White, he met his future business partner Edward Lippincott Tilton. Boring had been studying at Columbia University, but continued his studies alongside Tilton at the Ecole des Beaux-Arts in Paris. In 1897, the firm won the commission to design the first phase of buildings on Ellis Island for the U.S. Immigration station. Their buildings include the main building, the kitchen and laundry building, the main powerhouse, the main hospital building, and an incinerator that has since been demolished.
Boring was well-respected in architecture circles and was the founder and first president of the Society of Beaux-Arts Architects, founder of the American School of Architecture in Rome (which became part of the American Academy), vice president of the American Institute of Architects, president of the Architectural League, and the first dean of Columbia University’s school of architecture (later Graduate School of Architecture, Planning, and Preservation).
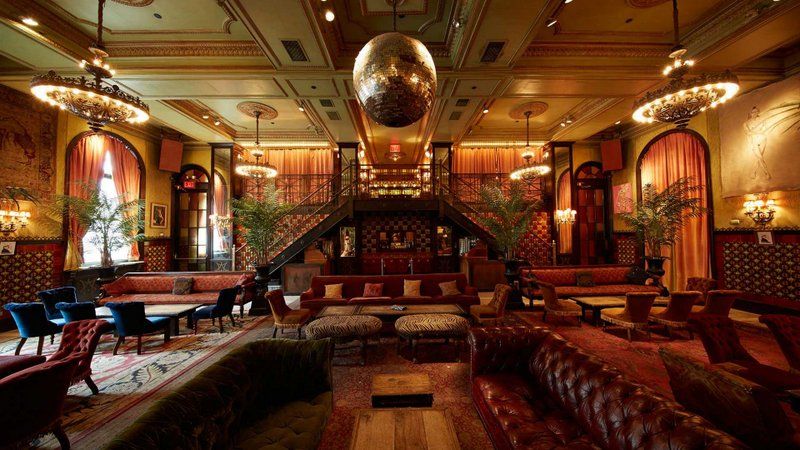
Photo courtesy The Jane Hotel
When the Sailors’ Home and Institute was originally built, it contained an auditorium that was used for lectures, concerts and theatricals (of the amateur nature, notes the Landmarks Preservation Commission report). In a continuation of functionality, the auditorium was converted into a theater by Theatre for the New City in the 1970s, and the venue was later known as the Jane Street Theater which was in operation until 2005. It had a legendary status in the rock musical world, where Hedwig and the Angry Inch, tick tick…BOOM! (by RENT’s Jonathan Larson), and Million Dollar Club, had their initial runs.
The Jane Ballroom was opened in 2009 by entrepreneurs Carlos Quirarte and Matt Kliegman. Though the ballroom has the feel of a space preserved through time, is actually carefully curated interior decoration job by MacPherson and Goode. According to the hotel, “it took several long evenings to catalog all of the art, antiques, and decorative touches [the designers] painstakingly gathered and installed in the ballroom. At its center: A giant mirrored disco ball from MacPherson’s Los Angeles home. An elaborate fireplace was salvaged from Belgium. Vintage tiles around the entryways were found in Argentina. A mirror framed with animal horns hails from Scotland. Wall art mixes pieces from India, auctions, and local artists. The front bar’s impressionistic stained-glass ceiling was custom-designed in South Carolina. A pair of lamps whose bases resemble turban-wrapped heads come from Connecticut. And don’t forget to look up; you’ll miss the pair of preserved peacocks suspended from the ceiling and the stuffed ram over the fireplace.”
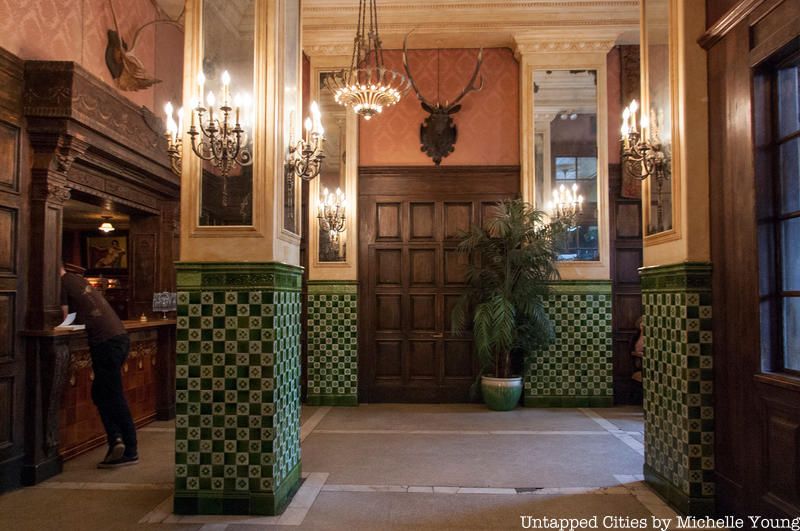
The hotel describes its mantra as “balancing the efficiency of a pod hotel with the lived-in character of a hostel.” This is a deliberate choice, reflecting a heady days of New York City in the 1980s. MacPherson says, “The Jane is the type of hotel I would have stayed when I first came to New York 25 years ago. In the ‘80s you would find both character and characters in these eccentric hotels like the Chelsea or the old Windsor Arms. So many young people have a romanticized notion of bohemia New York, but have trouble finding it these days. Virtually all new Manhattan hotels seem to be versions of each other, high-end design palaces. By restoring the landmark hotel, rather than renovating it, we hope to resurrect an authentic slice of idiosyncratic New York.” But this high-low mix can be tricky to maintain. When a light goes out in the vintage button panel in the elevator, the whole thing has to be rewired in the back — but boy does it have character!
As Robert Hammond, co-founder of the nearby High Line once told us, “I think what most people want the city to be like is what it was like in their twenties.” Since the Jane Hotel has been in operation for a decade now with little change to its decor or nightlife spots, there is a whole generation of New Yorkers that feel a sense of nostalgia when walking into the Jane Hotel (including this author!).
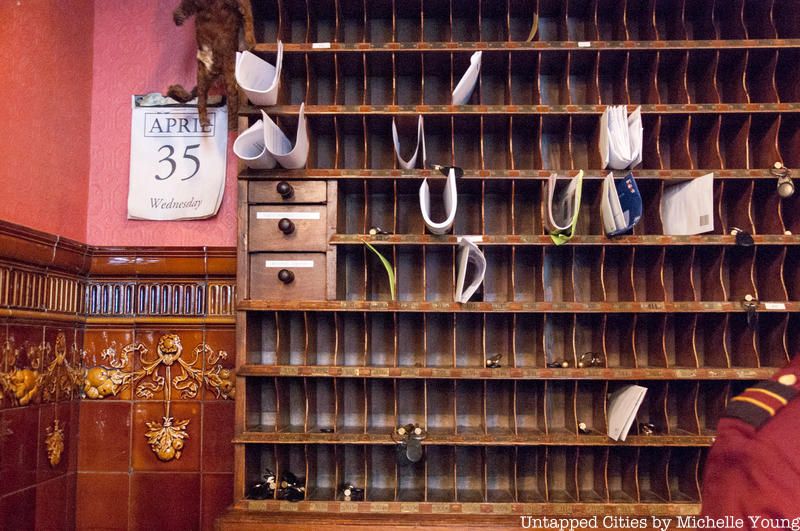
When you check-in to the Jane Hotel, you might notice some things are a little off. It’s always Wednesday, the 35th of April. The hanging wall clock is working but all the numbers are backwards. As you can see below, it was 12:45 PM when we took this photograph but it took us a few seconds to make sense of it.
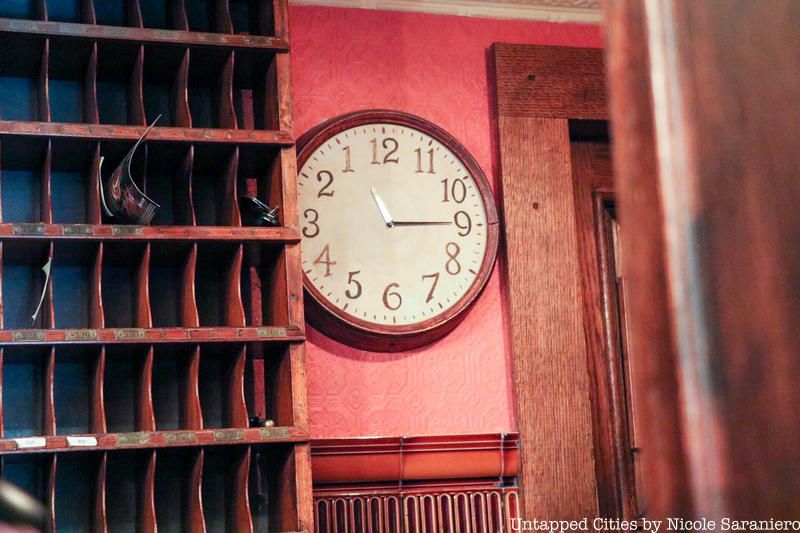
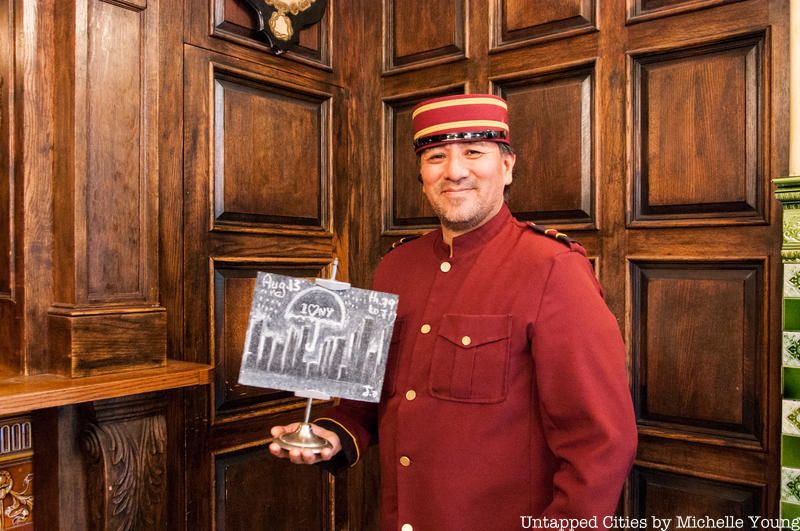
Another fun thing to look out for at the check-in desk is the hand drawn chalk board weather forecast, made daily by one of the bell caps, Jose, who is also a photographer.
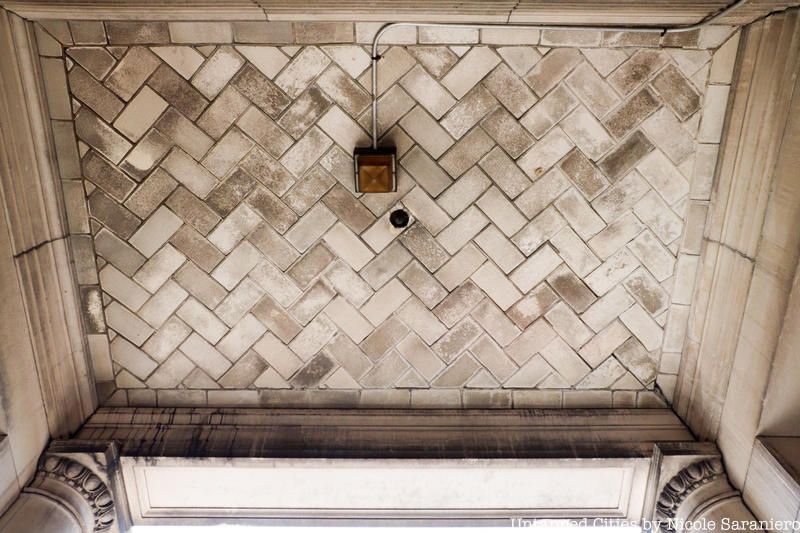
Architectural history nerds will know there may be no designer more ubiquitous than the Guastavino family, whose tiling can be found everywhere from Ellis Island, to the Municipal Building, under the Queensboro Bridge to the Cathedral of St. John the Divine. A little-celebrated location where more Guastavino tiling can be found is at the Jane Hotel, in the ceiling of the entrance portico. This makes sense given that Boring & Tilton would have already worked with Guastavinos for the construction of Ellis Island.
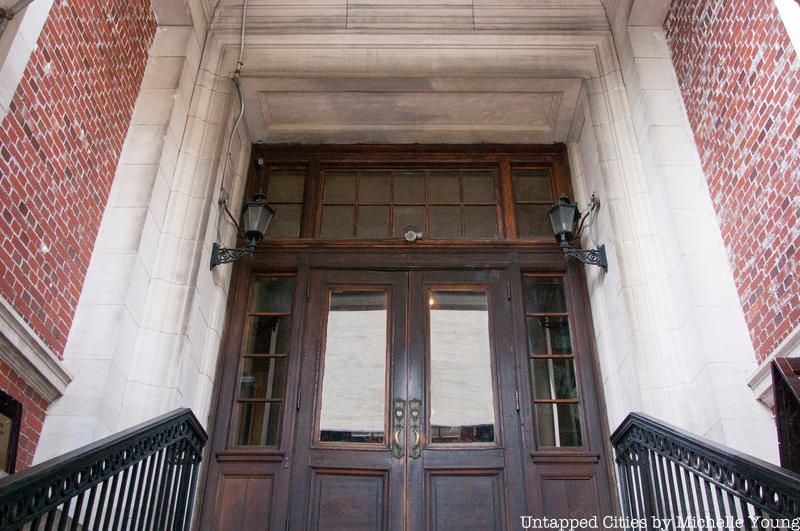
Upon visiting, also look out for the moulded double wood and glass doors and the decorative metal lanterns, the latter which is definitely original to the building.
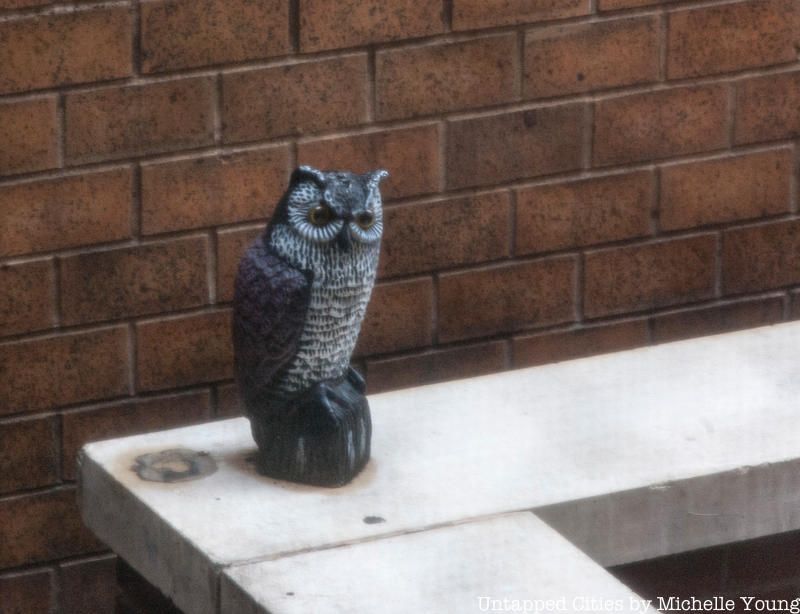
When walking through the Jane Hotel staircases, you might see some fake owls on the terraces of the Captain’s Cabins and other spots. As trackers of owls throughout New York City, we were curious about the ones here. Chris Rohr, the General Manager of the hotel tells us that they were here to deter pigeons, but have had mixed results because the birds learn that they don’t move. They’re still pretty cute though.
Next, check out 10 Buildings Connected to NYC’s Maritime Past and the Secrets of Greenwich Village
Subscribe to our newsletter