Last-Minute NYC Holiday Gift Guide 🎁
We’ve created a holiday gift guide with presents for the intrepid New Yorker that should arrive just in time—


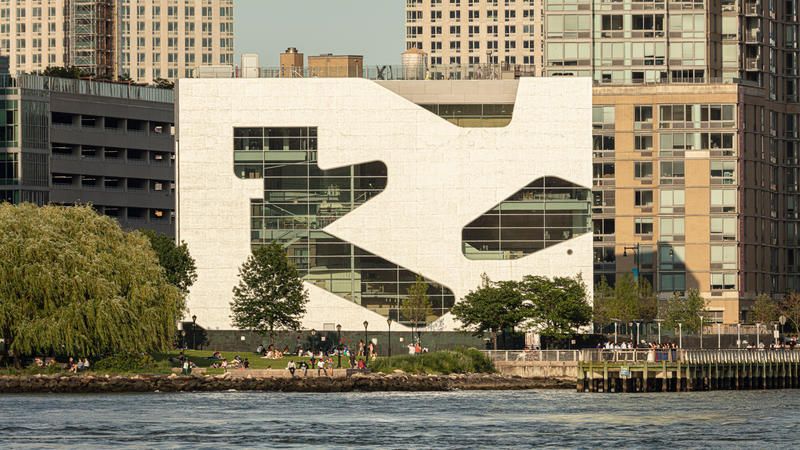
Hunters Point Library, Steven Holl Architects, Photo by Paul Warchol, Courtesy Steven Holl Architects
Each day in the month of October a different building in New York City will opens its doors to visitors who want to see and learn more about the structure’s unique architecture. The Building of the Day program presented by Archtober, a month-long series of events all over New York City that celebrate design and architecture, brings the public inside the city’s most amazing spaces for architect led walking tours. The events are presented by a variety of organizations including the Center for Architecture, Open House New York, and the American Association of Architects, to name a few.
Untapped Cities has partnered with Archtober to grant access to select events throughout the month. If you are or become an Untapped Cities Insider, you can join the following Archtober events for free:
We’ve rounded up all of the participating Building of the Day buildings, and links to register for tours, in the following list!
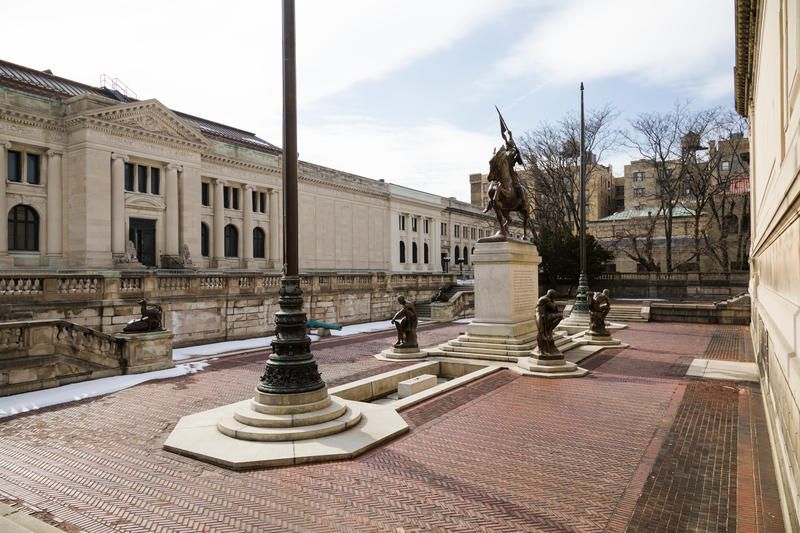
Hispanic Society – Photo by Nicholas Venezia, courtesy Selldorf Architect
Address: 613 W 155th St, New York, NY 10032
Original architect: Charles Pratt Huntington (1906)
Renovation Architects: Selldorf Architects + Beyer Blinder Belle (ongoing)
While the Hispanic Society Museum and Library is closed for renovation, enjoy special access to learn more about the history of this unique building and Audubon Terrace. Representatives from Beyer, Blinder Belle and Selldorf Architects will provide background of the building designed by Charles Pratt Huntington in 1908, and a curator from HSML will provide an overview of the Sorolla Gallery, housing the monumental series of 14 paintings known as Vision of Spain by the Valencian master Joaquín Sorolla y Bastida, which was renovated in 2006-2007.
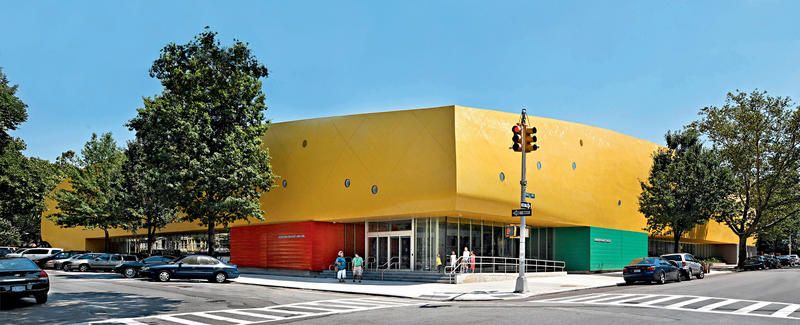
Brooklyn CM, ©Chuck Choi, Courtesy of Rafael Vifioly Architects
Address: 145 Brooklyn Avenue, Brooklyn, NY 11213
Original architect: Hardy Holzman Pfeiffer Associates (1977)
Renovation architect: Rafael Viñoly Architects (2008)
Rooftop canopy: Toshiko Mori (2015)
Rooftop terrace: Future Green Studio (2017)
Seeking expanded capacity to serve a growing audience, the Brooklyn Children’s Museum wanted a new public presence that would contribute to the vitality of the surrounding community. The new structure differs from its context, in color as well as physical form, yet remains welcoming and deferential to the museum’s existing built environment. The architecture of the new building is compelling and inviting to children, its glittering envelope of yellow ceramic tiles creating a public landmark.
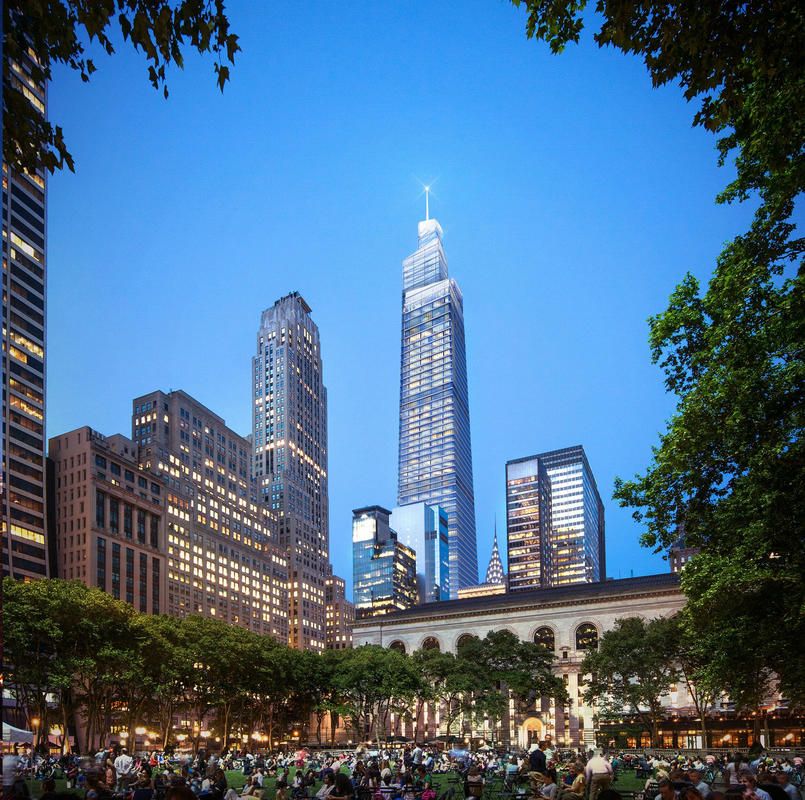
Photo by Kohn Pedersen Fox Associates
Address: 1 Vanderbilt Ave, New York, NY 10017
Architect: Kohn Pedersen Fox Associates (KPF)
Set to become the tallest office tower in Midtown, One Vanderbilt’s tapered massing is comprised of four interlocking volumes that spiral upward to create a new icon on the Manhattan skyline. At the tower’s base, a series of angled cuts organize a visual procession to Grand Central, while below-grade connections to the terminal allow One Vanderbilt to fit into the city’s network of public transportation, transforming the civic experience of the congested 42nd Street corridor.
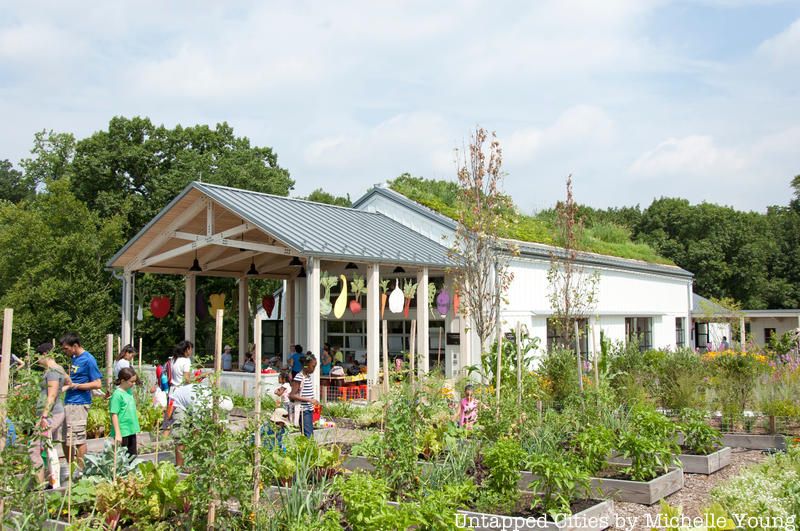
Address: 2900 Southern Blvd, Bronx, NY 10458
Architect: Cooper Robertson
Conceived of as a collection of indoor/outdoor structures connected to expansive vegetable gardens and a dramatic wooded context, NYBG’s Edible Academy is a year-round teaching center focusing on the fundamental relationships between plants, gardening, sustainability, cooking, nutrition, and health. The project has been sited to highlight its magnificent setting, providing educational opportunities on sustainable agriculture and native plants in an environment that emphasizes the relationships between cultivated and natural landscapes.
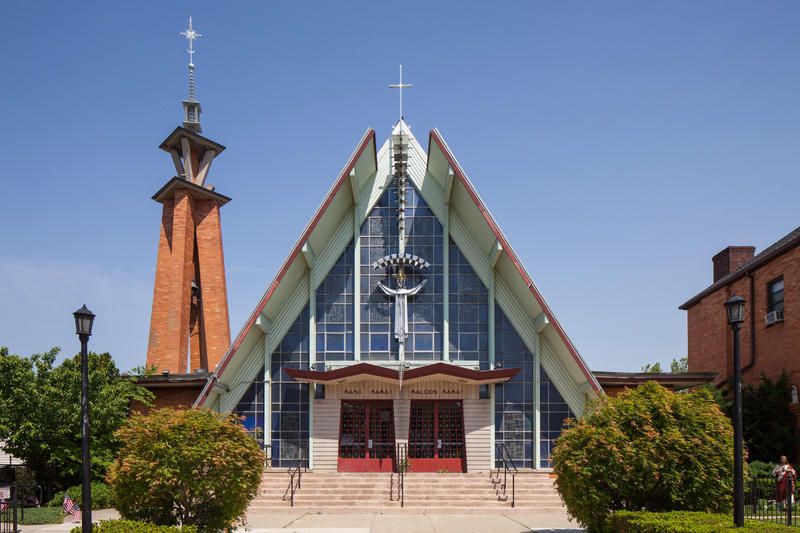
Church of the Transfiguration, Jonas Mulokas, Photo by Christopher D. Brazee, Courtesy of Queens Modern
Address: 64-14 Clinton Avenue, Maspeth, NY 11378
Architect: Jonas Mulokas
This tour will visit the Roman Catholic Church of the Transfiguration, a unique structure in Queens’ Maspeth neighborhood, combining mid-century design and Lithuanian folk elements. Constructed in 1962 to designs by Lithuanian architect Jonas Mulokas, the church received an honorable mention from the Queens Chamber of Commerce Building Awards program. The interior was created by one of the most renowned 20th century Lithuanian artists, Vytautas Kazimieras Jonyas, who designed interiors for more than 60 churches across the world.
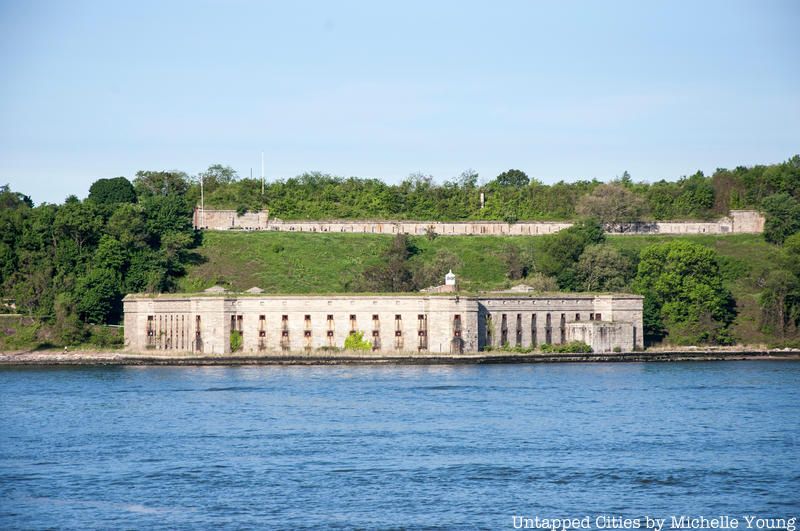
Address: 210 New York Avenue, Staten Island, NY 10305
Architect: Unknown
Led by a parks ranger and an architect for the National Parks Service, the tour will explore one of the historic fortifications located within Fort Wadsworth. The fortifications date to the 19th century and were part of New York City’s coastal defense system.
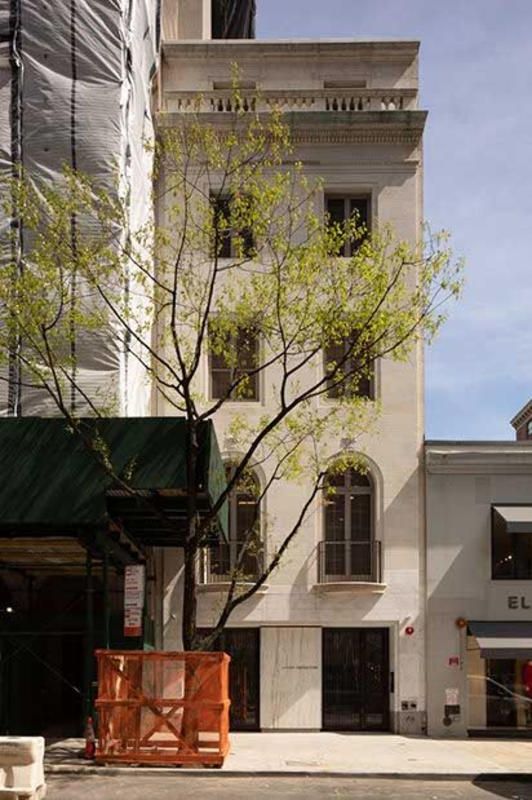
Vilcek Foundation, ARO, Photograph by Elizabeth Felicella
Address: 21 East 70th Street, New York NY 10021
Original architect: William H. Rogers (1919)
Renovation architect: Carson, Lundin & Shaw (1960s)
Renovation architect: Architecture Research Office (2018)
This extensive renovation transforms a landmark five-story structure into the new home that supports the Vilcek Foundation’s mission to “raise awareness of immigrant contributions in America and foster appreciation of the arts and sciences.” With the building including a public gall ery for rotating exhibitions and administrative offices, the new headquarters marks an expansion of their mission and public programming at a pivotal moment. Details and materials illuminate and amplify space throughout the narrow building.
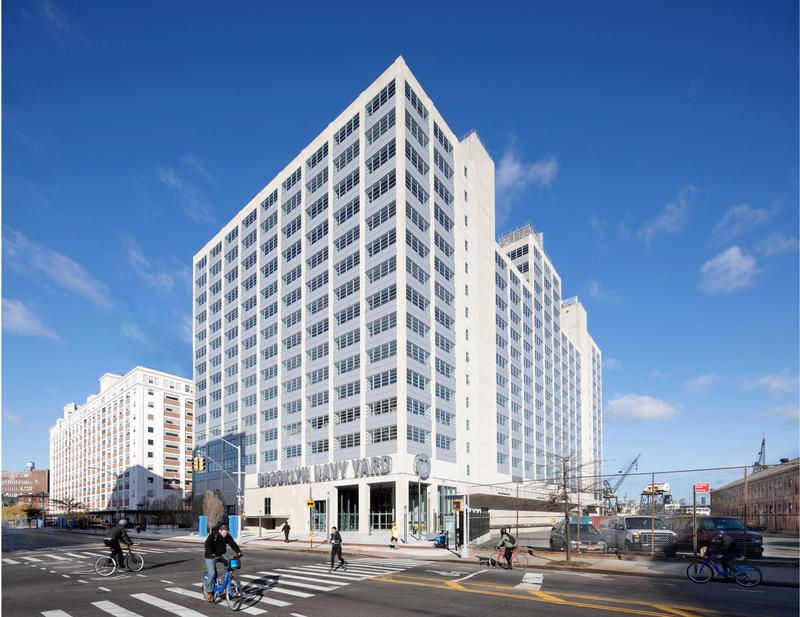 Building 77, Marvel Architects, Photo by David Byrne
Building 77, Marvel Architects, Photo by David Byrne
Address: 141 Flushing Avenue, Suite 801, Brooklyn, NY 11_205
Architect: Marvel Architects
Built between 1941 and 1942, Building 77 at the Brooklyn Navy Yard was originally designed by architect George T. Basset for the Bureau of Yards and Docks Administration. It served as a storage site and nerve center for the Navy during WWII and was renovated and reopened as a manufacturing and creative office building in 2017. The renovation was led by Beyer Blinder Belle and Marvel Architects; highlights of the renovation include the creation of 400 windows on the concrete façade and a redesigned entrance with a central corridor equipped for a state-of-the-art food manufacturing center.
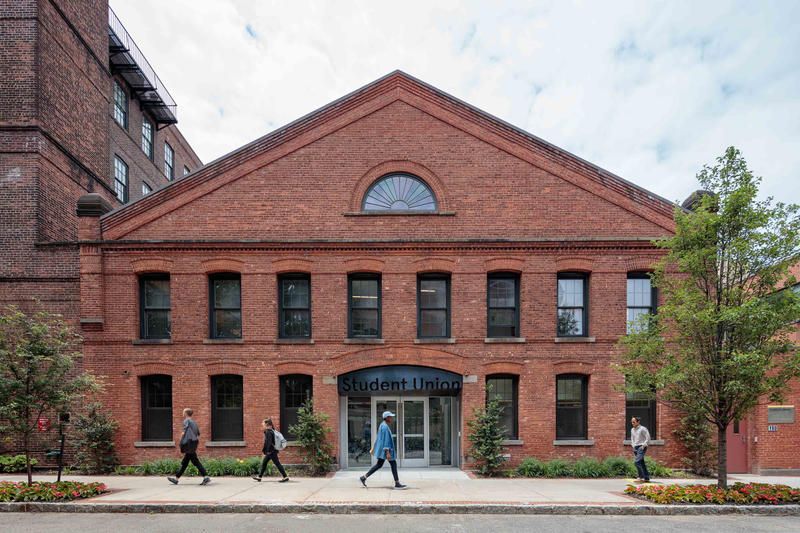
Pratt Student Union, Matiz Architecture and Design, Photo by Hide Abe, Studio Abe
Address: 200 Willoughby Avenue, Brooklyn, NY 11205
Original architect: William Tubby (1887)
Renovation architect: Matiz Architecture & Design (2018)
The Student Union features three interconnected levels of open areas that encourage its use as a key campus circulation element. A large stepped platform acts as a piazza within the main volume, providing circulation to the mezzanine above as well as seating on and below, while open lounge areas are distributed throughout with enclosed meeting rooms on the perimeter and a video room tucked away below the reception platform in what was previously a pool.
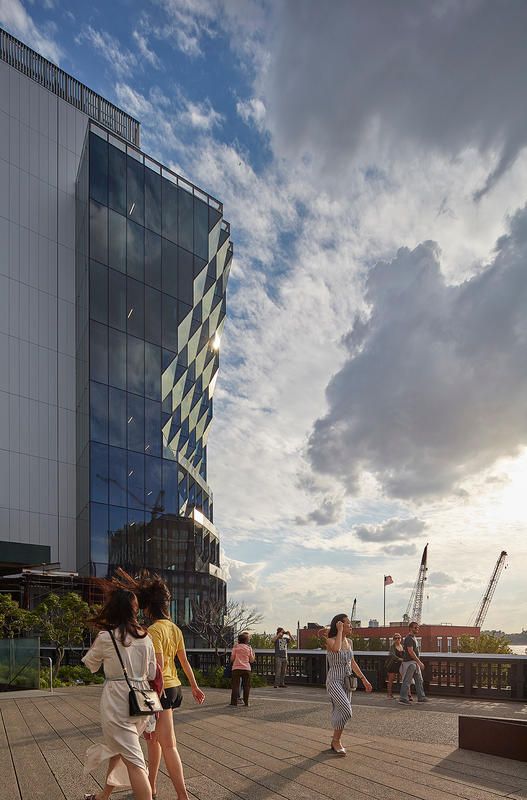 Solar Carve (40 Tenth Ave), Studio Gang, ©Tom Harris, Courtesy Studio Gang
Solar Carve (40 Tenth Ave), Studio Gang, ©Tom Harris, Courtesy Studio Gang
Address: 40 Tenth Avenue, New York, NY 10014
Architect: Studio Gang
Sculpted by the angles of the sun, Solar Carve explores how shaping architecture in response to solar access and other site-specific criteria can expand its positive impact. The building takes its unique form from the geometric relationships between the allowable envelope and the sun’s path, producing a faceted, gem-like facade that privileges light, fresh air, and river views to the public park-while also becoming a new iconic silhouette on the New York skyline.
Sold out!

Hunters Point Library, Steven Holl Architects, Photo by Paul Warchol, Courtesy Steven Holl Architects
Address: 47-40 Center Boulevard, Long Island City, NY
Architect: Steven Holl Architects
Hunters Point Library is QPL’s first new library to be added to its system since 2007, bringing to 63 the total number of branches in the borough. Designed by Steven Holl Associates, the library comprises 22,000 square feet, soaring ceilings and offers spectacular views of Manhattan, providing patrons free access to information and an unrivaled experience of learning and discovery. Its prominent location on the Queens side of the East River signals the critical importance of public libraries and their continuing evolution.
Sold out!
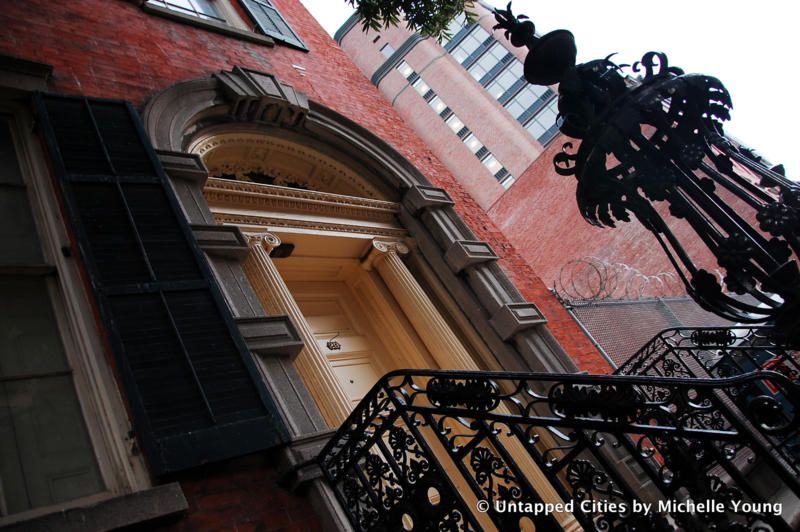
Address: 29 E 4th St, New York, NY 10003
Architect: Unknown (1832)
Come explore the architecture of the 1832 Merchant’s House, Manhattan’s first designated landmark. This tour includes the rarely seen bedrooms on the third floor (now staff offices), and even a peek up into the attic. From late Federal to Green Revival, you’ll gain new perspectives, learning about changing period styles and technologies in mid-19th-century New York City.
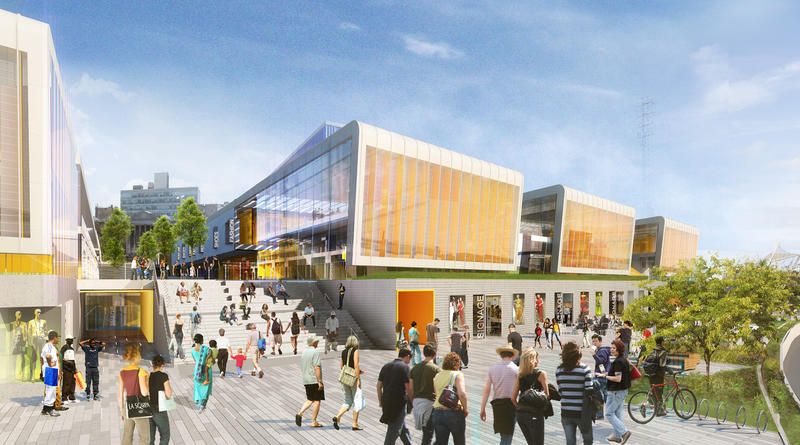 Empire Landing, SHoP Architects, Photo Courtesy SHoP Architect
Empire Landing, SHoP Architects, Photo Courtesy SHoP Architect
Address: 55 Richmond Terrace, Staten Island, NY 10301
Architect: SHoP Architects
Empire Landing is a new retail and entertainment destination on the Staten Island waterfront. Located on a large, steeply sloping site adjacent to the Staten Island Ferry terminal, the design reconnects the neighborhood of Richmond Terrace to New York Harbor. A series of new pedestrian routes define the plan, stepping up via generous stairs that create spaces for outdoor gathering within the new shopping district.
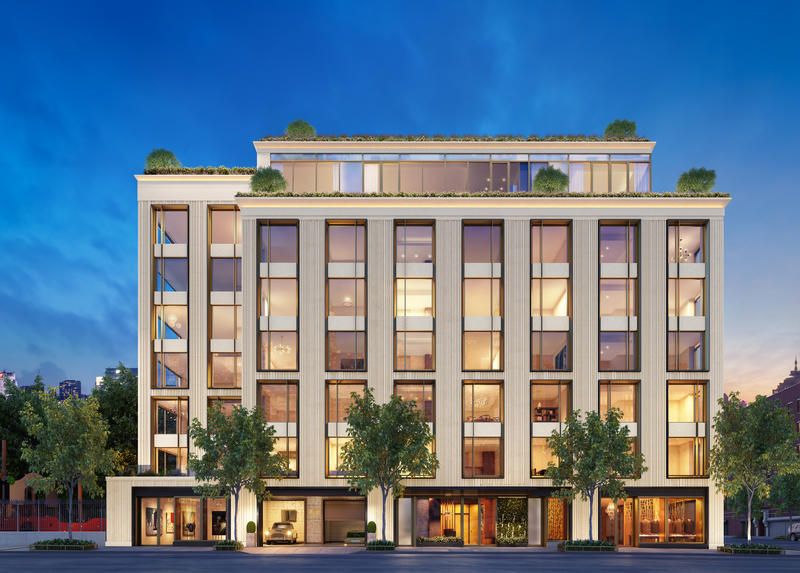 Kenmare, Andre Kikoski and Kravitz Design, Rendering by Redundant Pixel
Kenmare, Andre Kikoski and Kravitz Design, Rendering by Redundant Pixel
Address: 75 Kenmare Street, New York, NY 10012
Architect: Andre Kikoski Architect
Interior Design: Kravitz Design
75 Kenmare is NYC luxury condo designed by renowned architect Andre Kikoski with interiors by Kravitz Design, founded by legendary music icon Lenny Kravitz. Knit into the contextual fabric of NoLita, with its richly textured facade and artful interiors, 75 Kenmare retains the authenticity of downtown life while incorporating a new sense of refined elegance. When conceptualizing his artistic vision for 75 Kenmare, Kikoski examined the finest examples of architecture in Nolita and rethought them in a contemporary way.
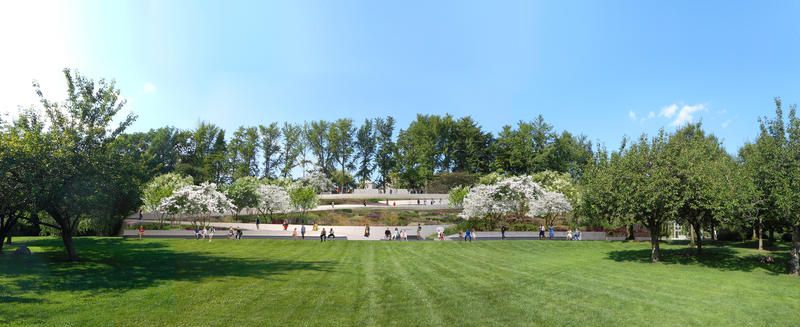 Robert W. Wilson Overlook, WeissManfredi, Courtesy of Weiss Manfredi
Robert W. Wilson Overlook, WeissManfredi, Courtesy of Weiss Manfredi
Address: 990 Washington Avenue, Brooklyn, New York, 11225
Architect: Weiss/Manfredi
Opening in summer 2019, the Robert W. Wilson Overlook will introduce an ascending garden shaped by communal gathering spaces that overlook the iconic Cherry Esplanade at the Brooklyn Botanic Garden.
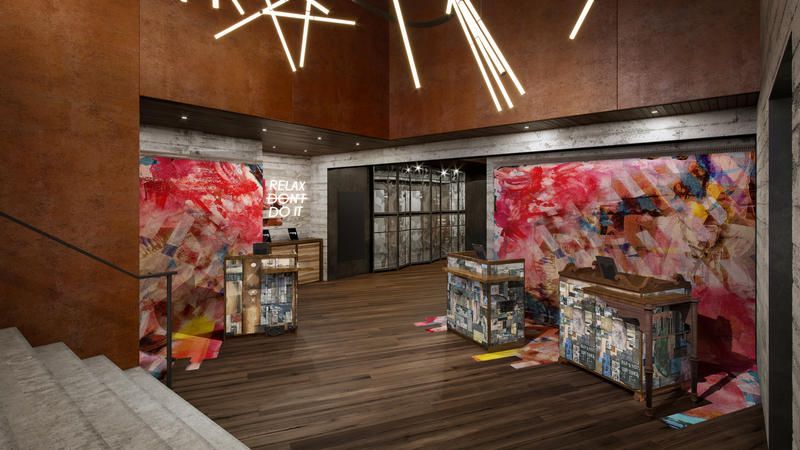
Moxy Hotel, Rockwell Group and Stonehill Taylor, Photo Courtesy of Rockwell Group
Address: 112 East 11th Street, New York, NY 10003
Interior architect: Rockwell Group
Exterior architect: Stonehill Taylor
Opening fall 2019, Moxy East Village is located in the heart of New York’s East Village. Conceived by Rockwell Group as a vertical timeline, each floor of the hotel draws inspiration from a different era in East Village history while celebrating the neighborhood’s spirit of experimentation. Moxy East Village offers 286 bedrooms, co-working spaces, and four new eating and drinking concepts by TAO Group, including a lobby bar and café, rooftop bar, subterranean lounge, and French-Mediterranean restaurant.
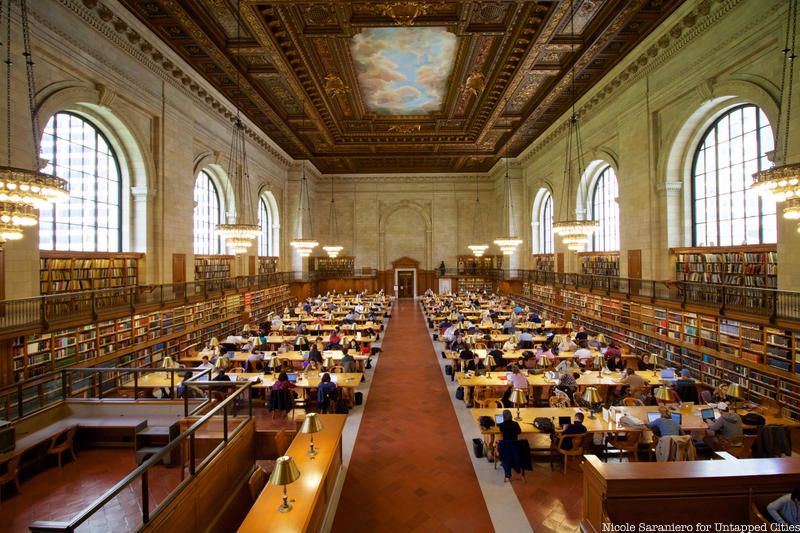
Address: 476 Fifth Avenue, New York, NY 10016
Original architect: Carrère & Hastings (1911)
Rose Reading Room Renovation: WJE Engineers & Architects with Evergreene Architectural Arts (2016)
The Rose Main Reading Room and Bill Blass Lending Room are located in the New York Public Library’s Stephen A. Schwarzman Building. Designed by Carrere and Hastings in 1911, they contain 52-foot high ornate fibrous and metal lathe plaster ceilings including four murals and hundreds of suspended ornaments. After one of the rosettes in the Rose Reading Room fell in May 2014, WJE investigated and developed a restoration program which included reinforcement of all suspended plaster, allowance for plaster ceiling expansion, fibrous plaster consolidation, crack injection and new plaster work at damaged areas.
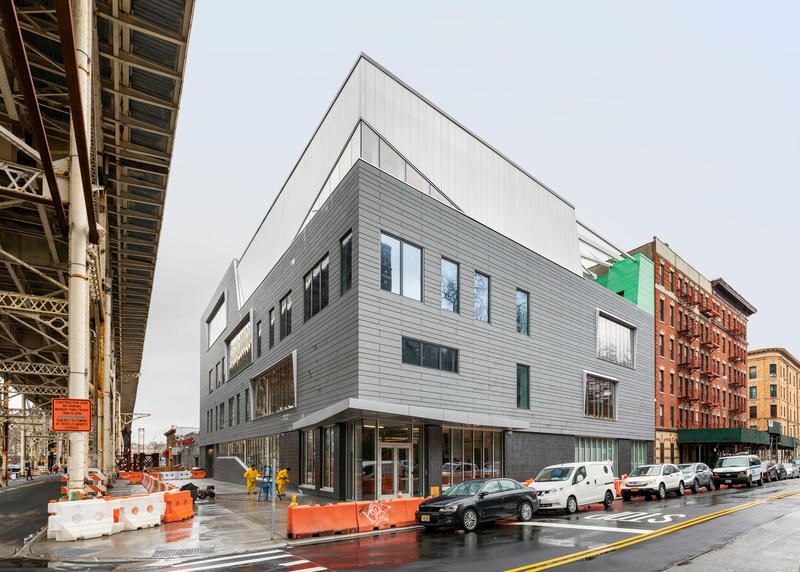
Madison Square Boys and Girls, Rogers Partners, Photograph by Albert Vecerka-Esto
Address: 250 Bradhurst Avenue, New York, NY 10039
Architect: Rogers Partners
Located in Upper Harlem, the Madison Square Boys & Girls Club’s new four-story, 45,000 square-foot Pinkerton Clubhouse is a model for the next generation of Boys & Girls Clubs, with amenity-rich after-school activities for young people ages 6-18. T he Clubhouse is highly visible in one of the most under-served neighborhoods in NYC. From the bright entryway and open stair to the luminous dance studio and rooftop sports field—kids will come, stay, and thrive here.
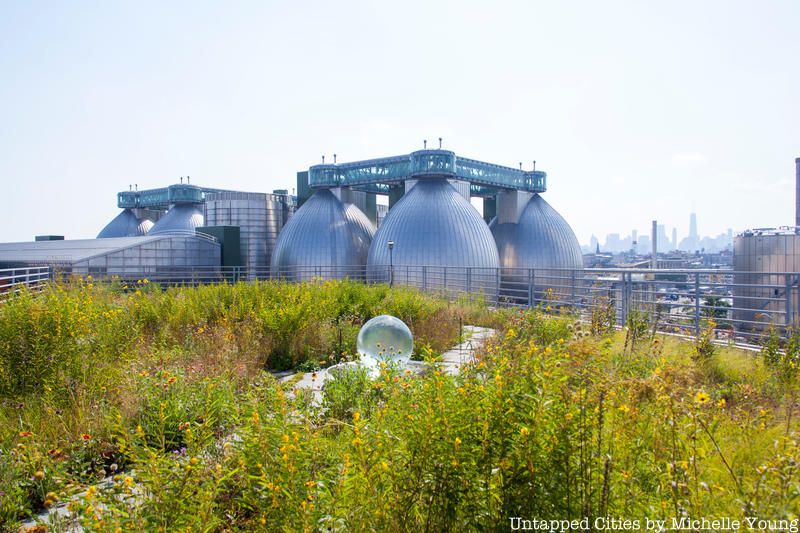
Various Locations
Organized by: Open House New York
The annual Open House New York Weekend unlocks doors to the best of New York City’s built environment. From historic to contemporary, residential to industrial, hundreds of sites across the five boroughs are open to visit, with tours, talks, performances, and other special events. Participating sites will be released on October 1st.
Tours run from 8:00AM through 8:00PM
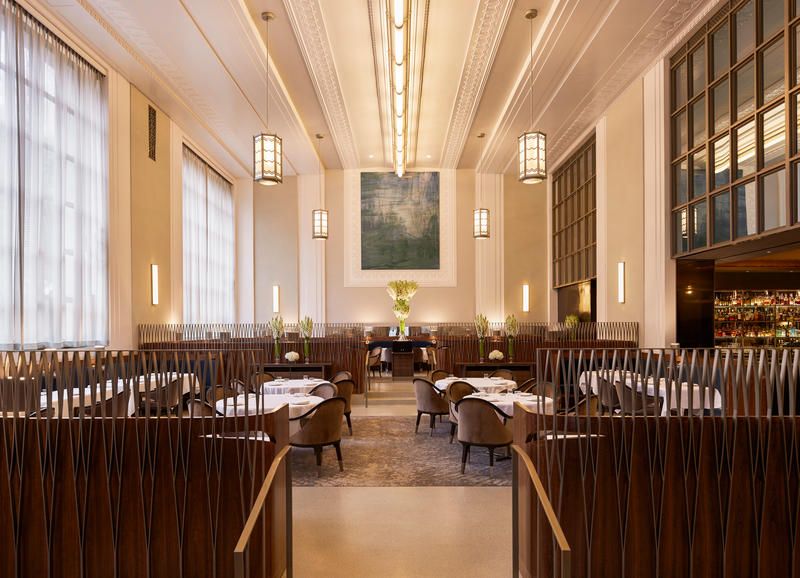 Eleven Madison Park Restaurant, Allied Works Architecture, Eric Piasecki Photography
Eleven Madison Park Restaurant, Allied Works Architecture, Eric Piasecki Photography
Address: 11 Madison Ave, New York, NY 10010
Architect: Allied Works Architecture
The renovation of Eleven Madison Park drew inspiration from neighboring Madison Square Park through the quality and color of light, the textures and patterns of foliage, the shifts of form, line and shadow through the seasons. The space builds anticipation, and exudes a sense of invitation and welcome. It is a space that expands time in its calm, color and craftsmanship, and offers time to sit and enjoy one of the world’s most extraordinary culinary experiences.
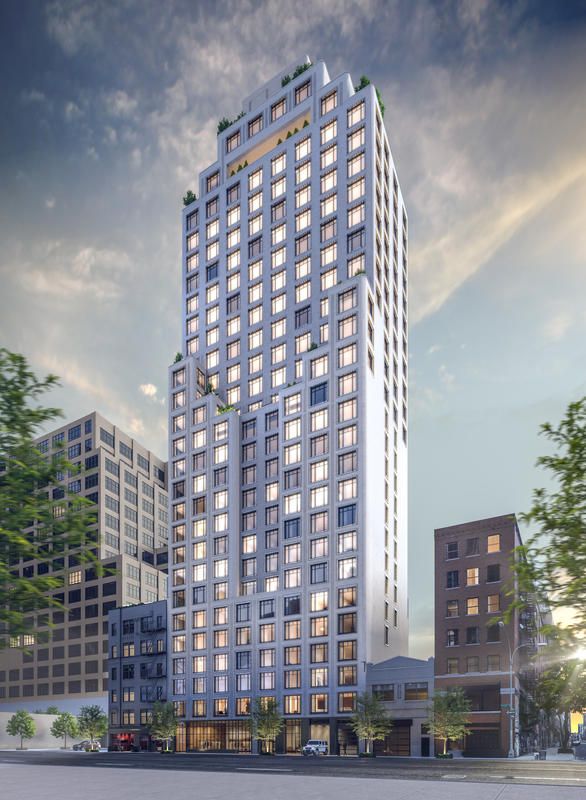 Greenwich West, Loci Animca, Courtesy Greenwich Owner, LLC
Greenwich West, Loci Animca, Courtesy Greenwich Owner, LLC
Address: 110 Charlton St, New York, NY 10014
Design architect: Loci Anima
Executive Architect: Adamson Associate Architects
Interior Design: Sébastien Seqers Architecte
Designed by French architect Françoise Raynaud for Loci Anima, her first New York condominium is in symbiosis with the environment, seeking to encourage our relationship with nature. This is a New York tower with French overtones using noble and natural materials throughout its design. The spacious apartment layouts are designed to take advantage of the large bay windows that capture the light and reflection of the Hudson river views.
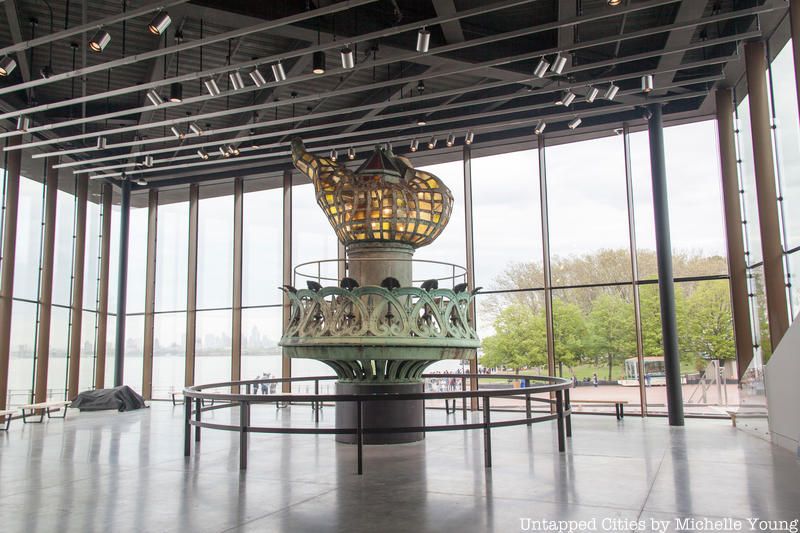
Address: 1 Liberty Island, Ellis Island
Architect: FXCollaborative
The new Statue of Liberty Museum is conceived as an extension of the Park, and is accessible to all of its 4.5 million yearly visitors without additional security clearances. The Museum’s defining gesture is the lifting of the Park itself, creating a naturalized habitat above. Below, a sparkling vitrine showcases the Statue’s original torch. Monumental steps engage and activate the circular flag plaza, providing sitting, climbing and viewing spaces towards the Statue. The roof terrace affords spectacular views of the island, the harbor and the city beyond.
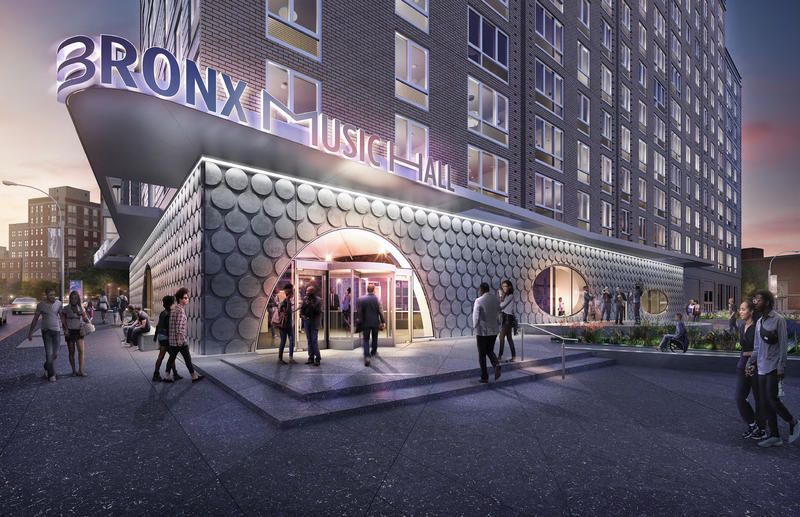 Bronx Music Hall, WXY, Rendering Courtesy of WXY
Bronx Music Hall, WXY, Rendering Courtesy of WXY
Address: 443 East 162nd Street, Bronx, NY 10451
Architect: WXY Architecture + Urban Design
WXY was commissioned to design the new Bronx Music Hall, a 14,000 square foot performing arts venue. The Bronx Music Heritage Center is designed to honor the unique cultural and musical history of the neighborhood, and will serve multiple purposes, including a flexible performance space with seating for 300 people, an interactive exhibit that connects visitors to the history and influences of Bronx music, rehearsal and classroom spaces, and a gallery space for exhibitions.
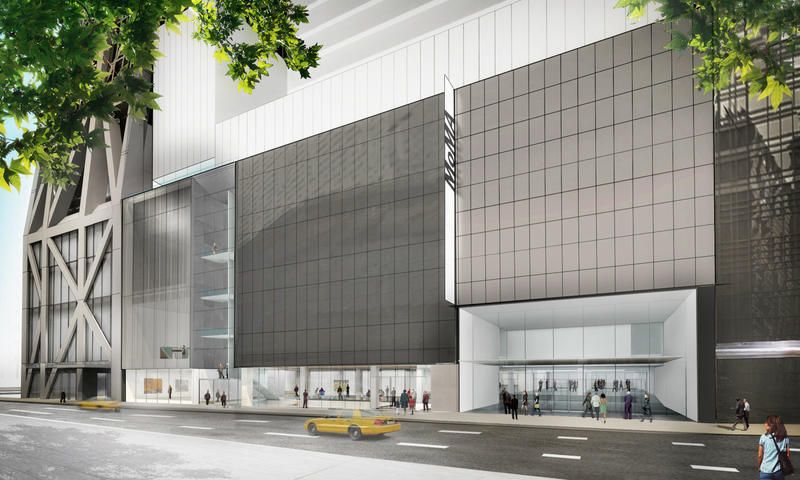 MoMA Renovation and Expansion, DS+R and Gensle, Copyright DS+R
MoMA Renovation and Expansion, DS+R and Gensle, Copyright DS+R
Address: 11 West 53rd Street, New York, NY 10019
Architects: Diller Scofidio + Renfro in collaboration with Gensler
The Museum of Modern Art is undergoing a renovation and expansion that will increase gallery space by 30% and will enhance public spaces. The first phase of renovations on the east end is now complete and the next phase, including new construction on the west end will now begin, with an estimated completion date of 2019
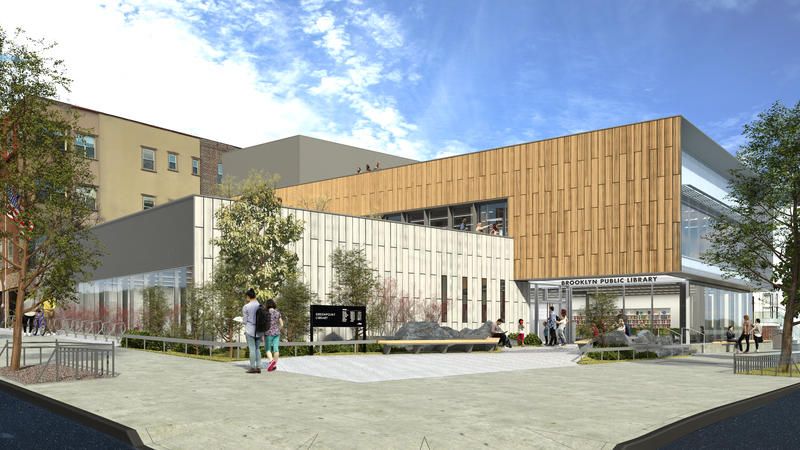 Greenpoint Library, Photograph courtesy Marble Fairbanks
Greenpoint Library, Photograph courtesy Marble Fairbanks
Address: 107 Norman Avenue at Leonard St. Brooklyn, NY 11222
Architect: Marble Fairbanks
Greenpoint Library and Environmental Education Center is a 15,000-square-foot community library and hub for environmental awareness, activism, and education in the Brooklyn Public Library system. Program elements include reading rooms, dry/wet eco-labs, community event space and meeting rooms, staff spaces, and an extensive outdoor space. Landscapes are integrated into the building on three levels—bioswale and rock outcroppings at the street, a reading garden on the second, and a green roof on the third.
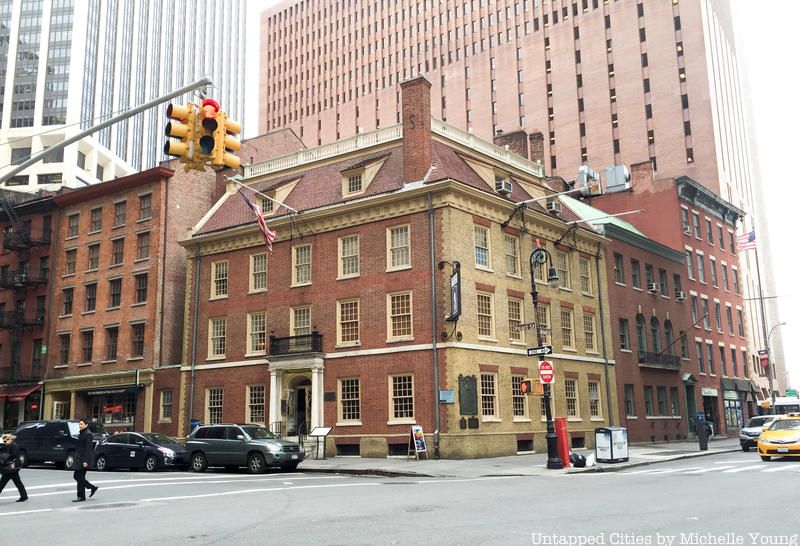
Address: 54 Pearl Street, 2nd Floor New York NY 10004
Original architect: Unknown
Renovation architect: William H. Mersereau (1907)
Experience the history of one of the oldest standing structures in Manhattan. From its construction in 1719 to today, Fraunces Tavern has grown and evolved with the city around it- from the tavern where George Washington bid farewell to his officers after the Revolutionary War, to a boarding house, to a museum. This tour explores the 300 years of history at 54 Pearl Street, its significance to the American Revolutionary era, and the efforts to restore and preserve the building.
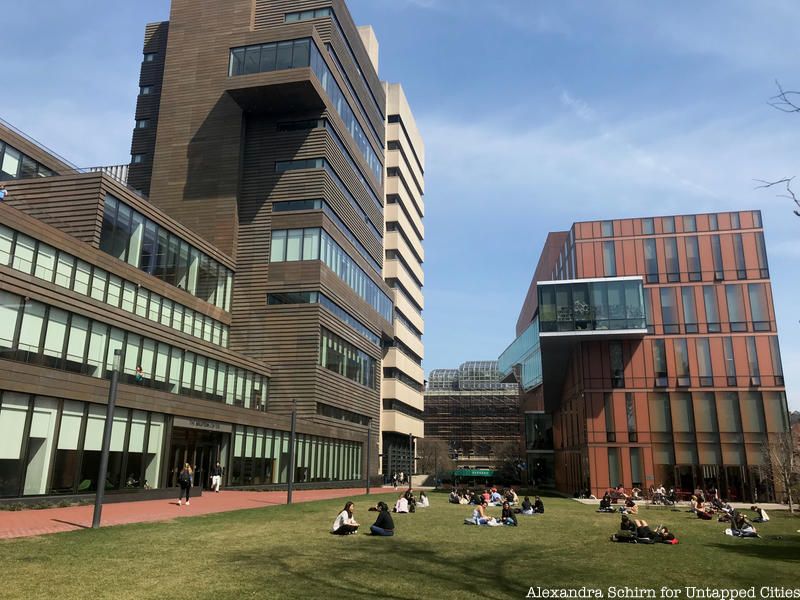
Address: 3009 Broadway, New York NY 10027
Architect: Skidmore, Owings & Merrill LLP
Located at the heart of campus, the Milstein Center for Teaching and Learning is a new kind of library that transforms the undergraduate experience at Barnard College. The 128,000-square-foot building features an expanded library and media facilities, flexible learning and classroom spaces, as well as a computational science center. Designed to serve as a campus crossroads, the Milstein Center is place where students and faculty can learn by doing in a dynamic, interdisciplinary setting.
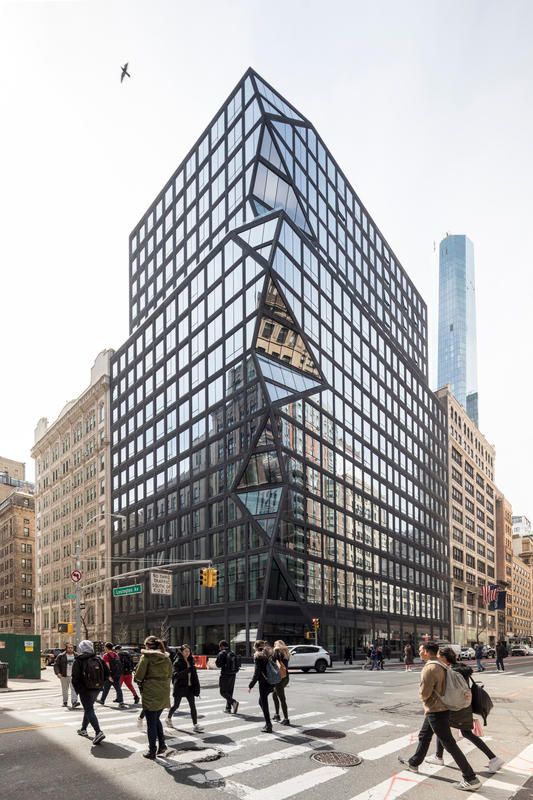 121 E 22nd, OMA New York, Photography by Laurian Ghinitoiu
121 E 22nd, OMA New York, Photography by Laurian Ghinitoiu
Address: 121 E 22nd St, New York, NY 10010
Architect: OMA New York
121 East 22nd is OMA New York’s first ground up building and residential complex in Manhattan. The design was conceived from its site, which straddles two separate and different neighborhoods: a quiet residential area surrounding Gramercy Park and the bustling commercial space around Madison Square Park. 121 East 22nd conveys the meeting of the two neighborhoods, realized through two interlocking planes that come together at 23rd and Lexington to form a distinct, three-dimensional corner.
Sold out!
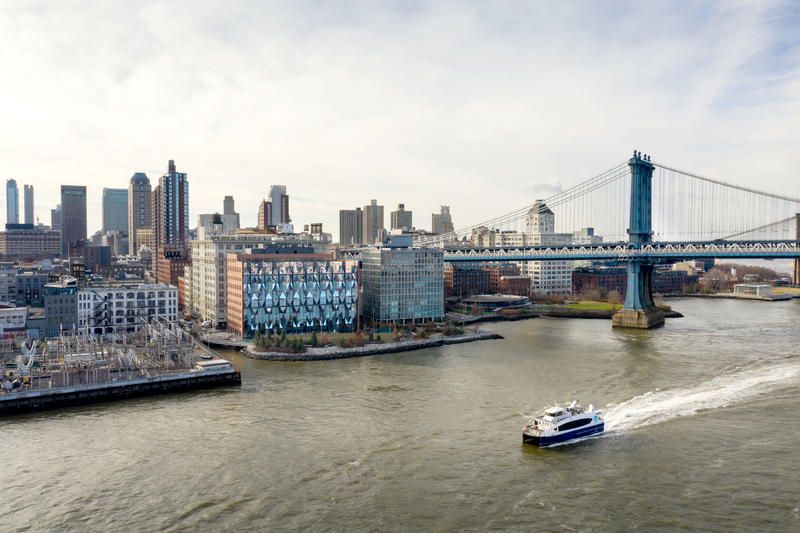 10 Jay, ODA New York, Photograph by Pavel Bendov
10 Jay, ODA New York, Photograph by Pavel Bendov
Address: 10 Jay Street, Brooklyn, NY 11201
Architect: ODA New York
Originally the Arbuckle Brothers sugar refinery, 10 Jay stands at an ideal location flush with waterfront views to integrate innovative design with the site’s landmark heritage. A crystalline geode that with its reflections speak to the park and the river, the sunset, the Manhattan Bridge rising beside it, the riverfront on the other side. As the conversation surrounding heritage and preservation grows, 10 Jay Street bucks conservative trends to challenge the way we view history.
Sold out!
 The Tenement Museum is housed in a 1863 building on historic Orchard Street on the Lower East Side. Photo via Tenement Museum
The Tenement Museum is housed in a 1863 building on historic Orchard Street on the Lower East Side. Photo via Tenement Museum
Address: 103 Orchard Street, New York, NY 10002
Original museum architect: Li/Saltzman Architects (1988)
Renovation architect: Perkins Eastman (2018)
The Tenement Museum has been transformed from dilapidated, structurally compromised tenement buildings built in the 1860s into a cultural destination and civic resource in NYC of immeasurable worth. Come behind the scenes to tour the “forensic architecture” that has translated history into lessons for the future. The Tenement Museum has recently been awarded by the AIANY, The New York Landmarks Conservancy, The Municipal Art Society of New York, Architizer, and many more.
Next, check out Untapped Cities’ full lists of upcoming public tours and Insider events!
Subscribe to our newsletter