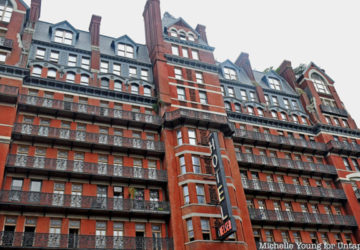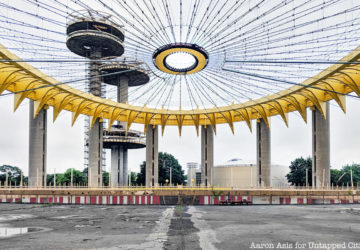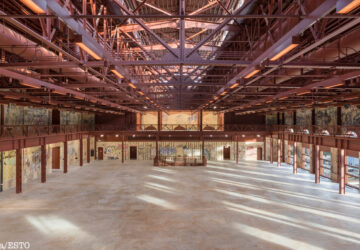4. The Clubhouse Has Many Hidden Doors and Closets
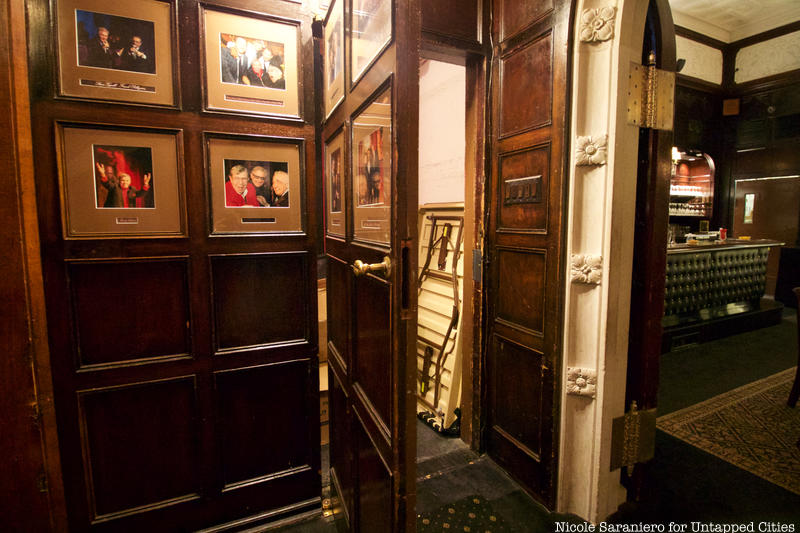
After the closure of Browne’s Chophouse where the club was established, the Friars moved around to many different locations until settling into their current home on 55th Street. The clubhouse was originally built as a residence in 1909 by investment banker Martin Erdmann. The five-story English Renaissance Tudor was designed by the architecture firm of Taylor & Levi. It became the permanent home of the Friars Club Monastery in November 1957.
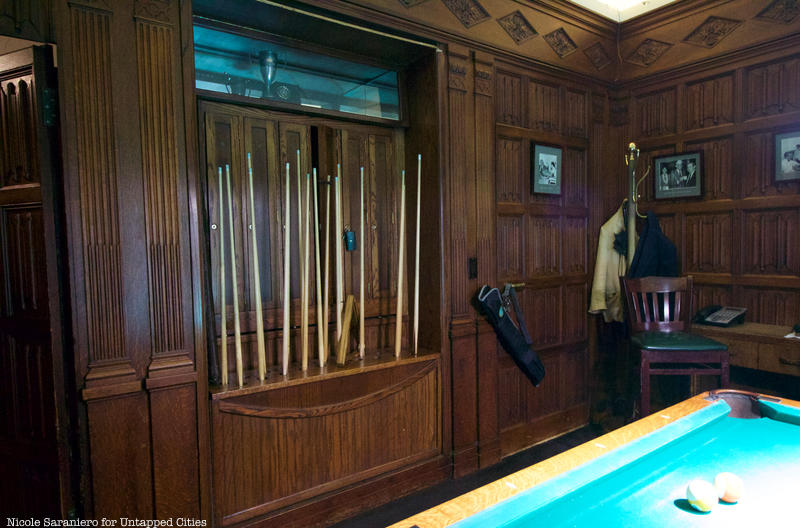
Today, the home’s residential spaces have been converted into dining rooms, bars and event spaces for the club. The biggest change made to the building was the enclosure of the former carriage house. Now it is the Frank Sinatra Room Dining Room. The sixth floor of the clubhouse is used for administrative purposes and the 5th floor was renovated in the 1990s to create a gym and sauna for members, but the first four floors of the clubhouse retain their original architectural features such as stained glass, wood paneling, brass hardware, and hidden nooks.
On each floor, in the hallway, there are hidden doorways that lead to a service stairwell that houses a dumbwaiter. The stairwell spirals down to a service entrance and what used to be the maid’s quarters. The area is used for storage now. In the pool room, behind a rack of pool cues, the wall swings out to reveal a row of small hidden cabinets. Inside the Ed Sullivan Room, which was used as a bedroom, the walls open up to reveal a hidden closet space. These features were all part of the original home and were not added by the Friars.
