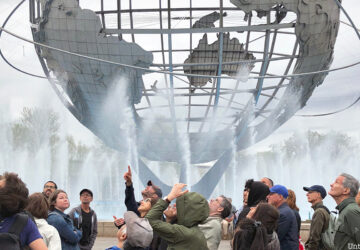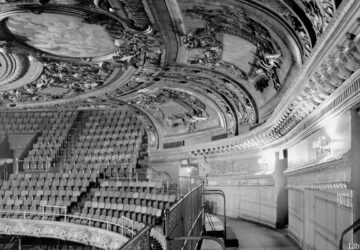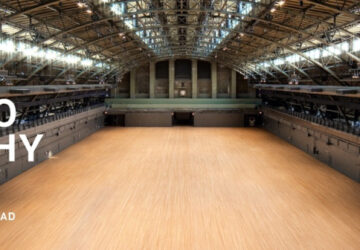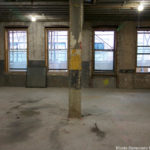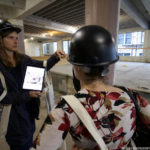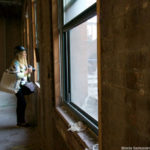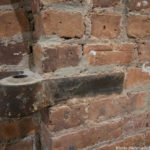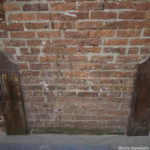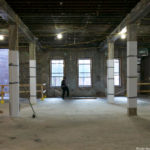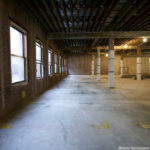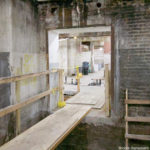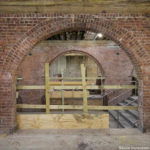Brooklyn’s waterfront neighborhood of DUMBO was once a bustling hub of industry in the 19th-century. The cobblestone streets now crowded with tourists snapping a picture of the perfectly framed Manhattan Bridge, from which the neighborhood takes its name, were once crowded with laborers who worked in the large industrial factories and warehouses along the waterfront. Decades of neglect plagued the neighborhood after the boom of industry went bust, but there are still many architectural remnants of that time that have survived. Two historic structure which once served as manufacturing and storage facilities for the 19th-century Masury and Sons Paintworks Company are being transformed for use in the 21st-century neighborhood. Untapped Cities Insiders recently got to go inside these historic structures with Brooklyn Historical Society historian Nalleli Guillen and Tara Mrowka, Director of Marketing and Sales and Benjamin Meade, Design Director at from Alloy Development, the firm converting the two historic properties into a residential property, 168 Plymouth.
Spurred by the construction of the Brooklyn Navy Yard, the advent of steam ferries, and the opening of the Erie Canal in the early 1800s, DUMBO experienced a surge in population and industry. Places like the former Arbuckle Brothers Coffee warehouse, which is now Empire Stores, and the Domino Sugar Factory sprang up along Brooklyn’s waterfront. Beer, iron-works, and lead paint were major industries in the borough. One of the biggest paint companies was Masury and Sons Paintworks. Founder John Masury came to New York City from Massachusetts in the mid-1800s and eventually settled his company in a brick and timber building a 50 Jay Street. Masury was an innovator in the paint business. He patented ready-made paints and the paint can, with a flat metal top that could be easily removed.
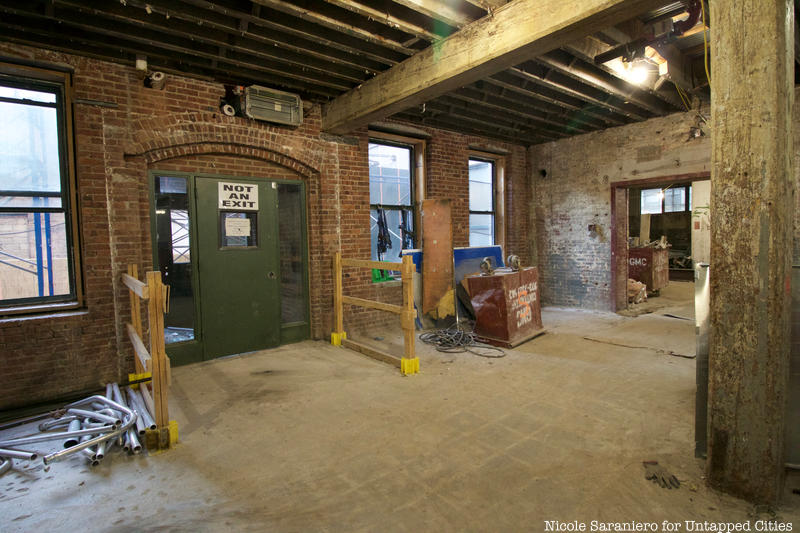
The first floor of the brick and timber building is where packages would come in and out. In what will be the entrances to two townhouses when renovations are complete, there used to be a road that ran through the building from Plymouth Street to the courtyard. The side that faces the courtyard is the historical front entrance. The arched entryways on either side or the passageway were loading docks, and you can still see metal remnants of their doors. The upper floors of the building were used for manufacturing. Where possible, Alloy will incorporate original architectural elements, such as the brick arches of the loading docks and wooden beams, into the new design. In its raw state, you can see layers of peeling paint and the ghostly outlines of former entrances that were bricked in when the adjacent building was built.
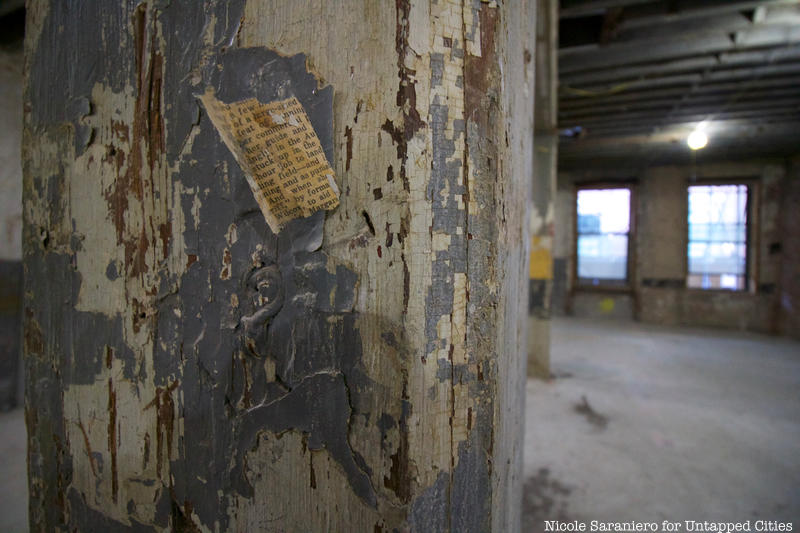
When John Masury died in 1895, his son John Masury Jr. took over the company. The young heir, who was only 25 years old when he took the reigns, expanded the company with headquarters in other cities such as Chicago and Minneapolis, and started to sell products globally. In 1921, he built a concrete daylight factory at 42 Jay Street, right next to the original brick and timber building. The daylight factory employed the new technology of steel rods encased in concrete. This allowed the new building to be taller, more sturdy, and less likely to catch fire. It also allowed for wide open floor plans and giant windows. These large windows will continue to be a special feature of the new residential spaces.
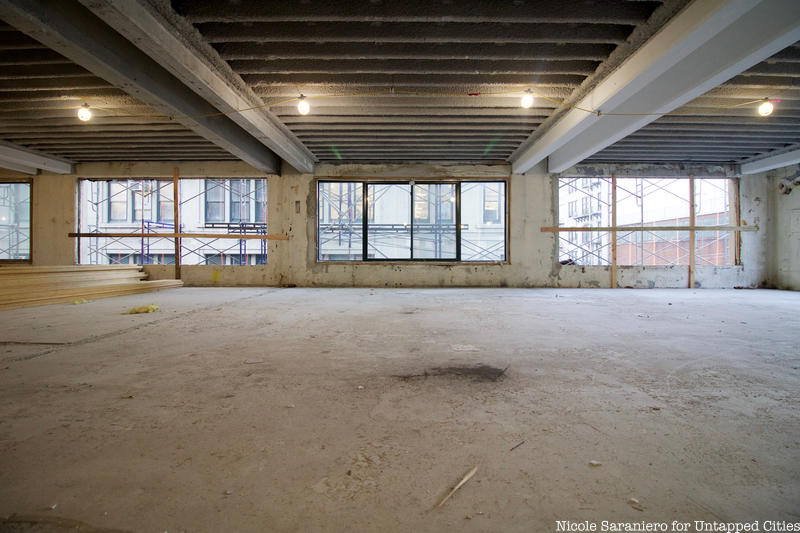
In 1942, Masury left New York City and the company was acquired by Valspar. Alloy Development is currently in the early stages of creating 46 new residences between the two buildings which will include townhouses, brick and timber lofts, daylight factory lofts, and contemporary penthouse additions. While the buildings undergo their makeovers, Brooklyn landscape design firm Future Green has created a “Green Shed” at the site, a sidewalk scaffolding that doubles as an elevated landscape design installation for the enjoyment of the neighborhood. Locally-sourced plants like grey birch, sumac, euphorbia, and Virginia creeper vines were used since they are representative of plants that colonize an opening in the landscape, such as a vacant lot or meadow, yet provide a variety of vertical growth and hanging downward. Future Green will also be designing the courtyard which connects the two historic buildings.
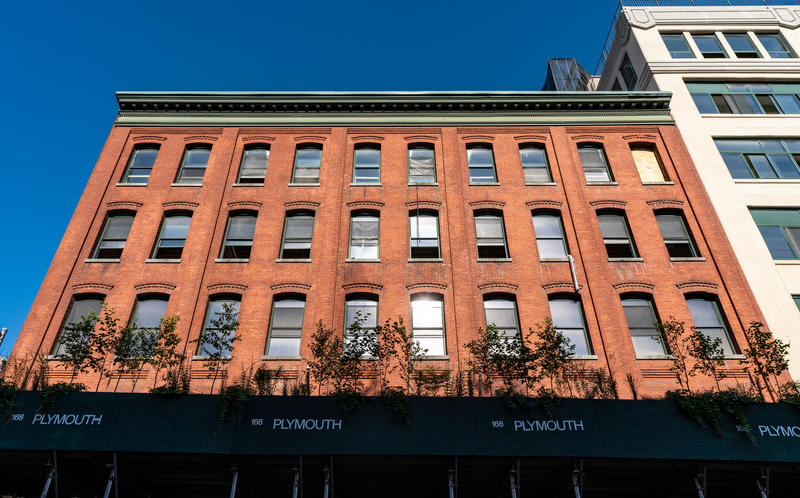 Photograph Courtesy ofAlloy Development
Photograph Courtesy ofAlloy Development
Alloy Development is no stranger to the neighborhood of DUMBO. Their offices are just blocks away from the construction site. The firm only works on one or two projects at the time, yet they have completed multiple nearby properties such as185 Plymouth Street, 192 Water Street, and One John Street.
 Rendering of a brick and timber loft with exposed beams and painted white brick, Image Courtesy of Alloy Development
Rendering of a brick and timber loft with exposed beams and painted white brick, Image Courtesy of Alloy Development
Check out more photos from our tour below. Do you want explore behind-the-scenes of exciting New York City locations and meet the people behind them? Become an Untapped Cities Insider to gain access to free tours, like our walkthrough of 168 Plymouth, and special events all year long! Check out all our upcoming Insider events here.
