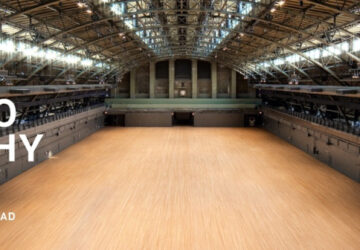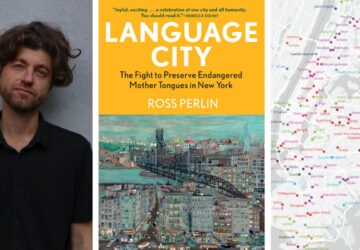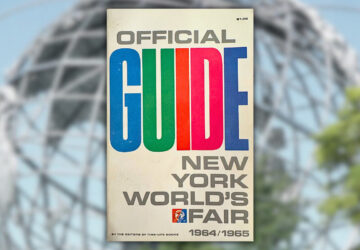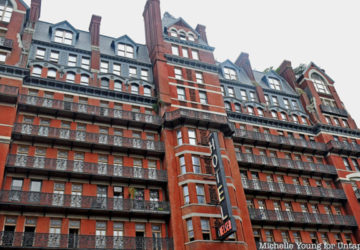From an iconic skyscraper facing one of the city’s oldest squares to a former museum hiding in plain sight as a neighborhood pharmacy, Art Deco architecture is widely dispersed across Montreal. Defining elements of Northern Deco, as architectural historian Sandra Cohen-Rose calls Montreal’s version of the style, include the frequent use of bas-relief, often with themes expressing a building’s function or location, and vertically oriented facades emphasizing a building’s height, even though most are low rises. Horizontally oriented Streamline Moderne designs from the mid to late 1930s, though less common, are also present. Art Deco in Montreal also can be called the Style Camillien Houde, in honor of its biggest patron, the city’s mayor who commissioned many public buildings during the 1930s to provide jobs during the Depression. Whether you’re planning a trip to Montreal or want to vicariously experience its architectural charms, here’s our showcase of many of its Art Deco delights.
1. Université de Montréal
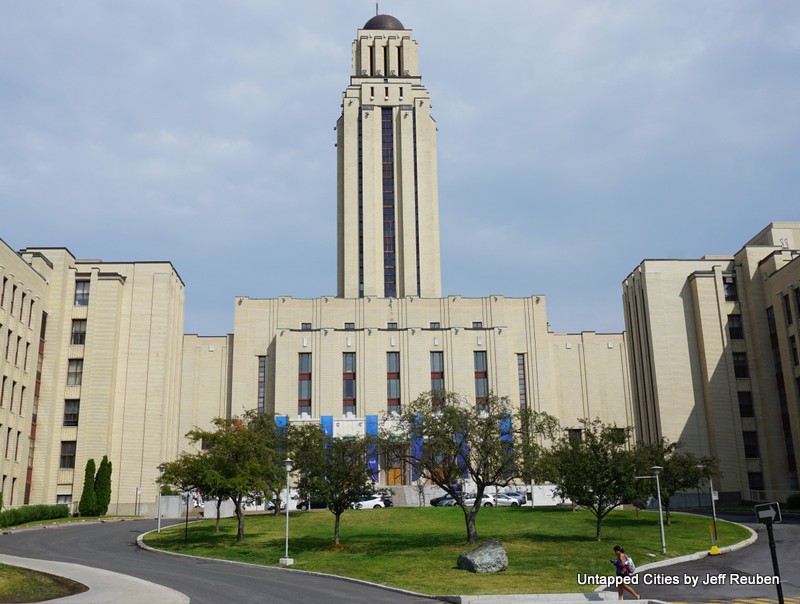 Université de Montréal Main Pavilion: Now Called the Roger Gaudry Building
Université de Montréal Main Pavilion: Now Called the Roger Gaudry Building
The Université de Montréal main pavilion is both a Montreal Art Deco pioneer and the city’s final great work in the style. Conceived in the 1920s as a French-Canadian academic acropolis on the northwest slope of Mount Royal, it wasn’t completed until two decades later.
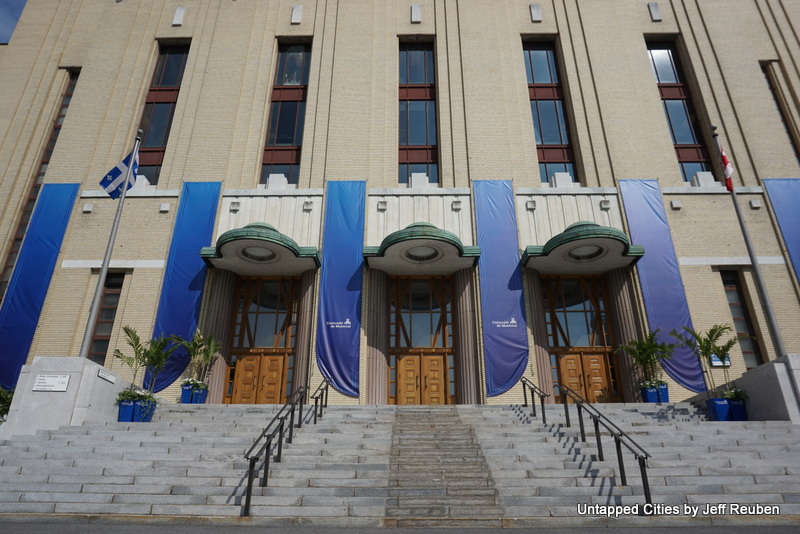
Architect-engineer Ernest Cormier commenced his work in 1924 and by 1927 developed the general plan, which features a central section topped by a tower, with a series of mid-rise wings forming a single interconnected complex that at its outer limits extends about 960 feet long by 850 feet deep.
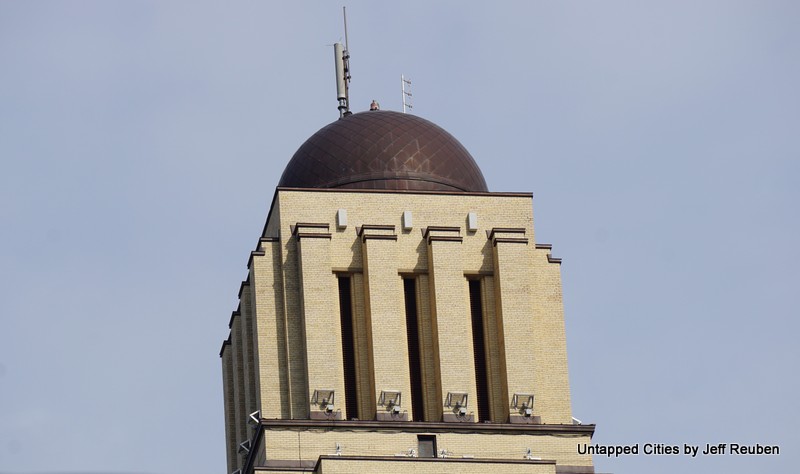 Université de Montréal: Main Pavilion Central Tower
Université de Montréal: Main Pavilion Central Tower
Cormier was a master of integrating diverse influences. Here the formal arrangement reflects his training at the École de Beaux-Arts in Paris, while its geometric aesthetic, including verticality of the facade, stamps it at the leading edge of Art Deco. It is symmetrical, but not slavishly so, variations such as different types of windows and the shapes of secondary towers reflected programmatic considerations. One of these, a university hospital, never came to fruition but the design was modular enough to allow for an adjustment to other functions. Yellow glazed brick was picked for its durability and to lighten what might have come across as heavy and foreboding at this scale if stone or darker brick was employed.
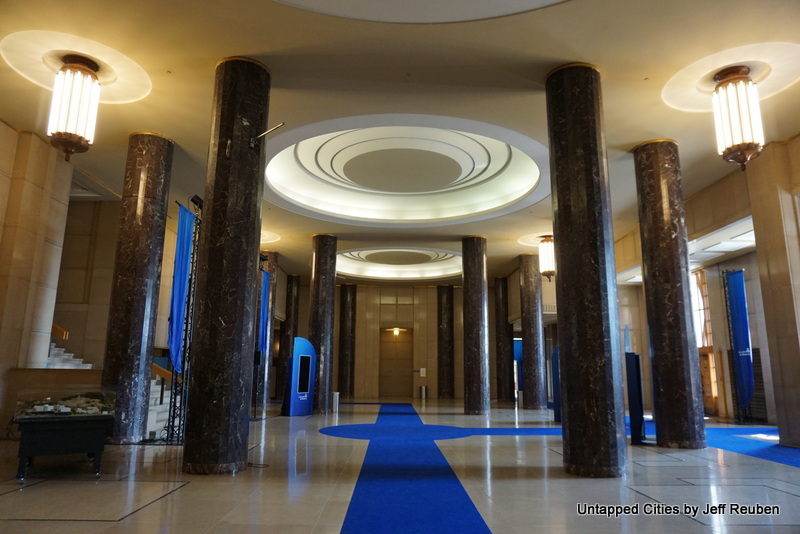 Université de Montréal: Main Pavilion Lobby
Université de Montréal: Main Pavilion Lobby
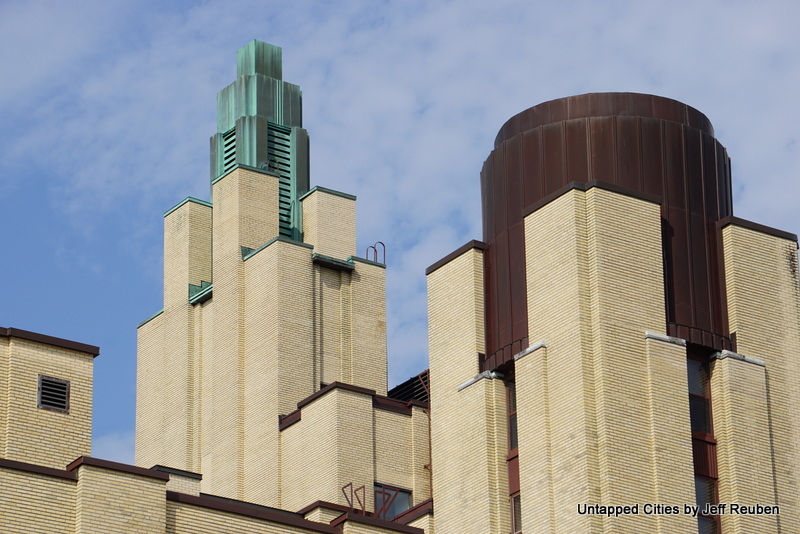
Foundation work began in 1928 but construction stalled in the 1930s due the Depression and it wasn’t inaugurated until 1943. Its lack of applied ornament seems appropriate as its beauty is in its scaling and abstract expressions, although cost containment was also a concern.
