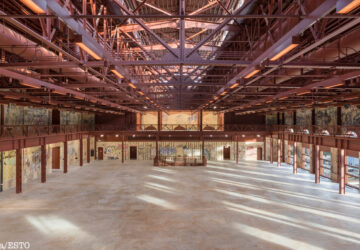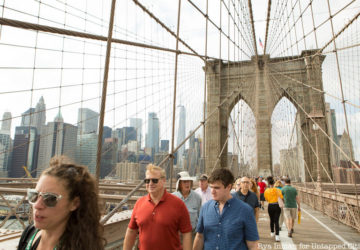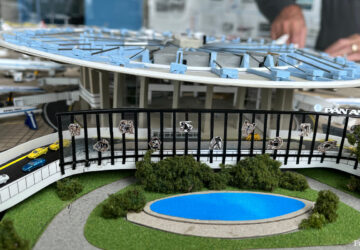4. Public Markets
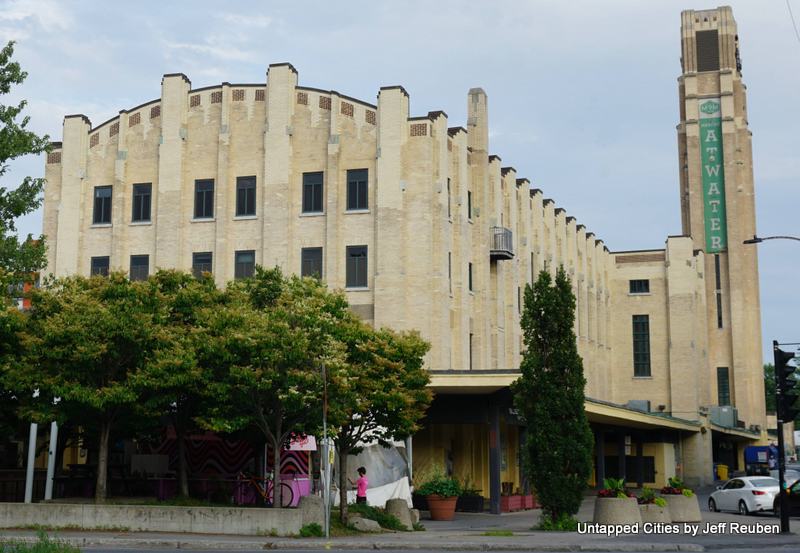 Atwater Market
Atwater Market
When the Depression hit Montreal, one of the first public works projects was the construction of three Art Deco public markets.
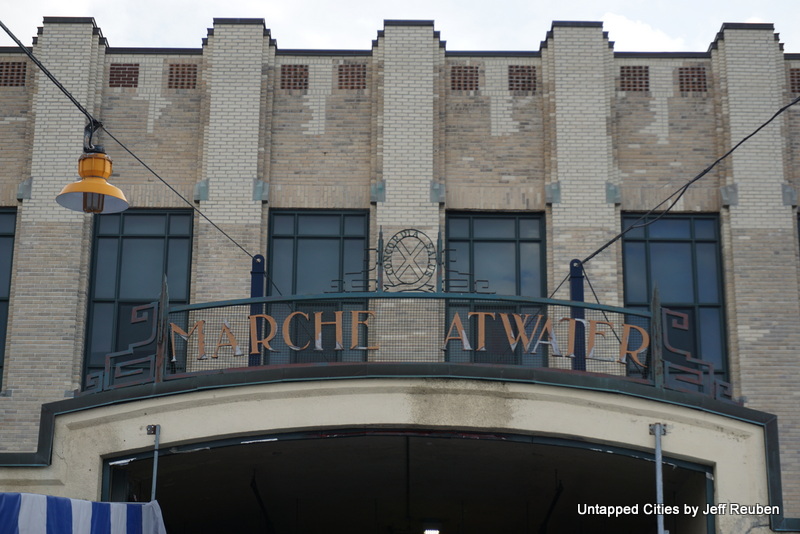 Marché Atwater
Marché Atwater
The largest is Atwater Market (1933), measuring about 378 feet long by 60 feet wide plus projecting canopies, with market activities at the ground floor and basement plus a 10,000-seat auditorium topped by a vaulted ceiling in the upper level. Architect Ludger Lemieux, assisted by his son Paul, was known for designing churches and here he included a clock tower, signifying Atwater Market’s importance as a civic building (it also concealed a water tower). Despite some changes and challenges over the years, it remains a popular public market though the auditorium space now houses a gymnastics club.
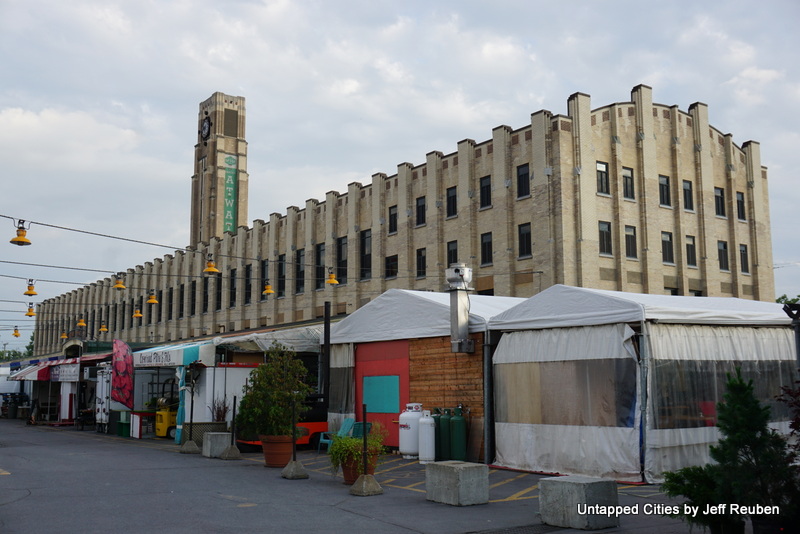 Atwater Market
Atwater Market
Not as big as Atwater, St. Jacques Market (1931) by architects Trudel and Karch also included a tower and a public hall above the market. It features distinctive bas-reliefs including some with food themes. Following years of under utilization, recent alterations include townhouses on the upper level that included a vertical addition (2017) and new ground floor commercial uses, including glass enclosed retail spaces below the exterior canopies (opening late 2019/early 2020).
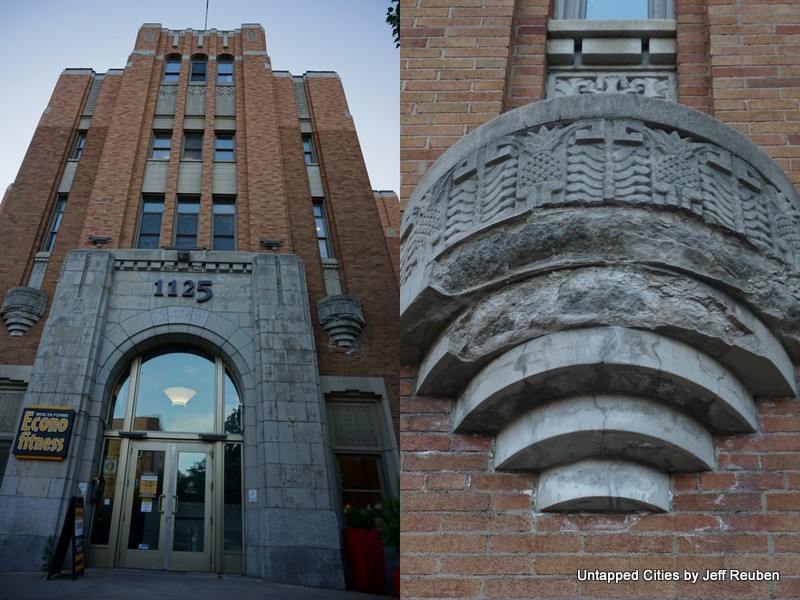 St. Jacques Market: Entrance and Detail (Note Pineapple Relief)
St. Jacques Market: Entrance and Detail (Note Pineapple Relief)
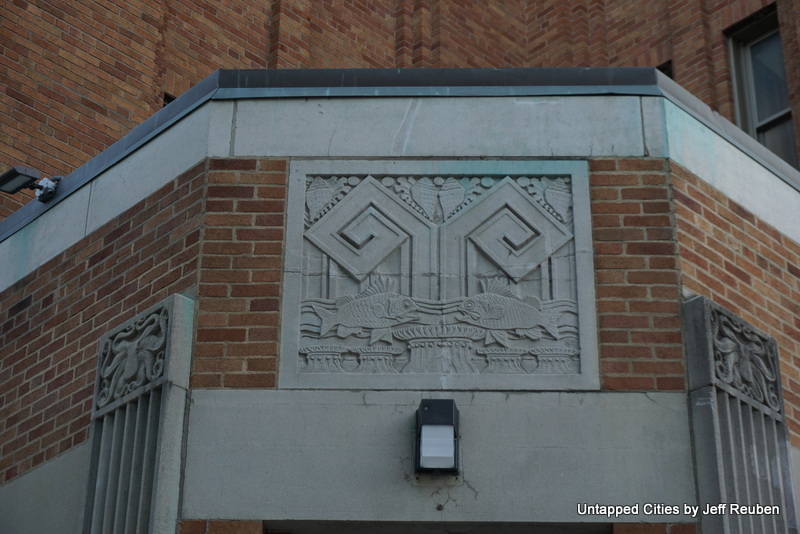 St. Jacques Market: Fish and Squid Reliefs
St. Jacques Market: Fish and Squid Reliefs
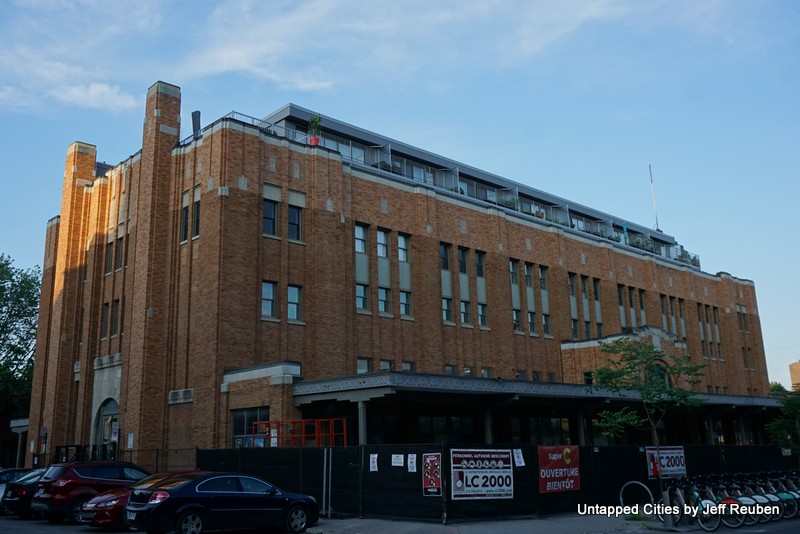 St. Jacques Market: Alterations in Progress July 2019
St. Jacques Market: Alterations in Progress July 2019
Smaller than the other two is the Jean-Talon Market building, (1933) by Charles A. Reeves, endearingly known as the Chalet. Originally called the Northern or Shamrock Market, it is a well-proportioned Art Deco design with a simple linear character. It continues to serve as the base for Canada’s largest open-air market.
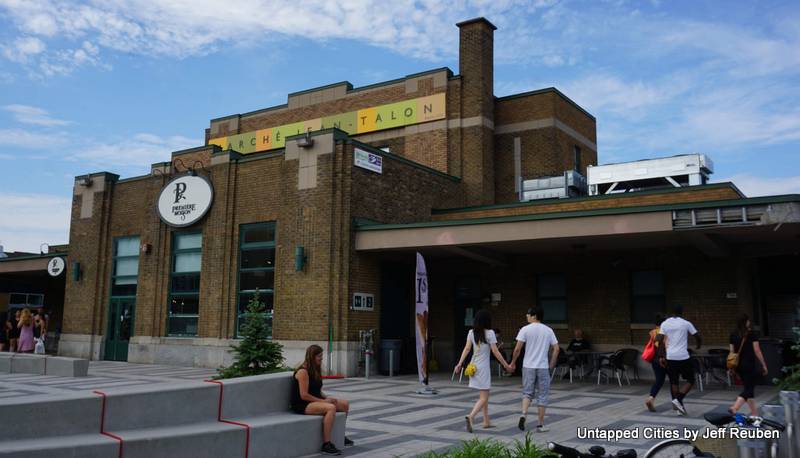 Jean-Talon Market
Jean-Talon Market

