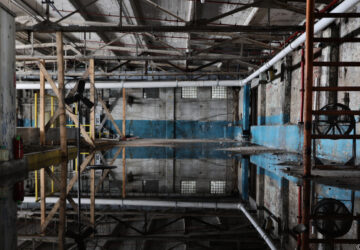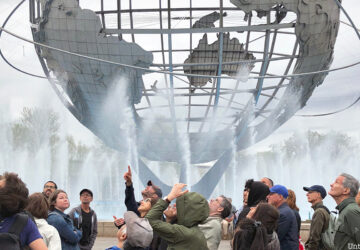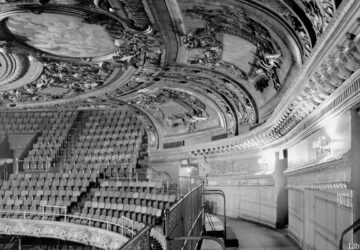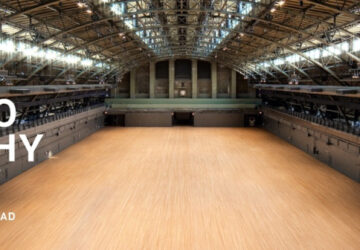
Central Synagogue, located at 652 Lexington Avenue in Midtown Manhattan, is the oldest Jewish house of worship in continuous service in the State of New York. Designated a New York City Landmark in 1966 and a National Historic Landmark in 1975, the synagogue was designed by prominent Jewish architect Henry Fernbach. At the building’s dedication in 1872, Rabbi Adolph Heubsch described it as “a house of worship in evidence of the high degree of development only possible under a condition of freedom.”
The history of this congregation dates back to the early 1800s. The modern day congregation is descended from two parent congregations, Shaar Hashomayim and Ahawath Chesed, which were founded by German-speaking immigrants on the Lower East Side. The two congregations eventually merged and became known as Central Synagogue. The congregation’s synagogue in Midtown was completed in 1872. Today, Central Synagogue is so popular, services are split in several locations in Manhattan, including one at David Geffen Hall at Lincoln Center, and there is a waiting list to join (although all are welcome to come to a service).
Our Untapped New York Insiders were recently treated to a tour led by a Central Synagogue archivist Amy Goldberger, who showed us the stunning 1,400 seat sanctuary and told us about the secrets of the synagogue.
1. Why is the Synagogue’s Architecture in Moorish Revival Style?
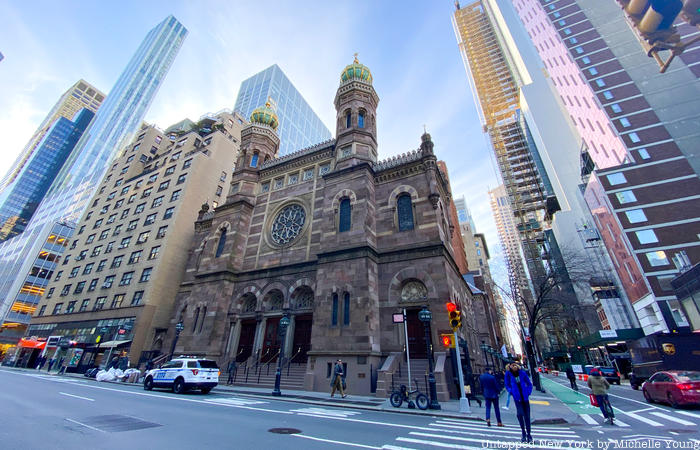
To people today, it may seem incongruous that a synagogue was designed in the Moorish Revival style, with inspiration from Islamic architecture. But, “it was the hot architecture of the time,” Goldberger told us on the tour. Moorish Revival was popularized in Jewish architecture in Europe from 1830 through the rest of the 19th century, and made its way over to the States.
The Landmarks Preservation Commission designation report for Central Synagogue proclaims it the “finest extant example of the Moorish Revival style in New York City, that it is boldly distinctive in style, striking in appearance and that it contains unusual architectural details.”
In conjunction with an exhibition at the Museum at Eldridge Street, whose synagogue also has distinct Moorish influences, a museum staffer writes that the architectural style has surprisingly complex roots. Beyond what is commonly assumed, that Jewish congregations were paying homage to a Golden Age of Jewish culture within Moorish Spain, anthropologist Ivan Davidson Kalmar, argues in a journal for Indiana University Press that the decision by Jews to utilize Moorish architecture was in fact a deliberate move to embrace their own “otherness.”
Kalmar writes, “During the period when Moorish-style synagogues were built, the Jews were considered by others and by themselves as the Orientals of the West. They hoped to make Orientalist idealizations of themselves prevail over the Orientalist vituperations. Rather than rejecting the East-West dichotomy, and the rhetoric of race, they bought into it. They hoped that they could convince the public of the nobility of their Oriental blood-and sometimes they did. The Moorish-style synagogue was an expression of their quest.”x
