

Last month, before coronavirus paralyzed New York City, we got a behind-the-scenes look into the renovation of the landmarked Waldorf Astoria Hotel. Opening in 2022 and 2023, the new Waldorf Astoria will be home to a 375-hotel room operation and 375 residences.
In March 2017, the Waldorf Astoria closed to the public in preparation for the conversion and the clock in the lobby tolled at midnight for the last time. Also that month, the interior of the Waldorf Astoria was officially designed a New York City landmark which protected the hotel’s various public spaces, including the rooms and corridors on the ground, first, second and third floors.
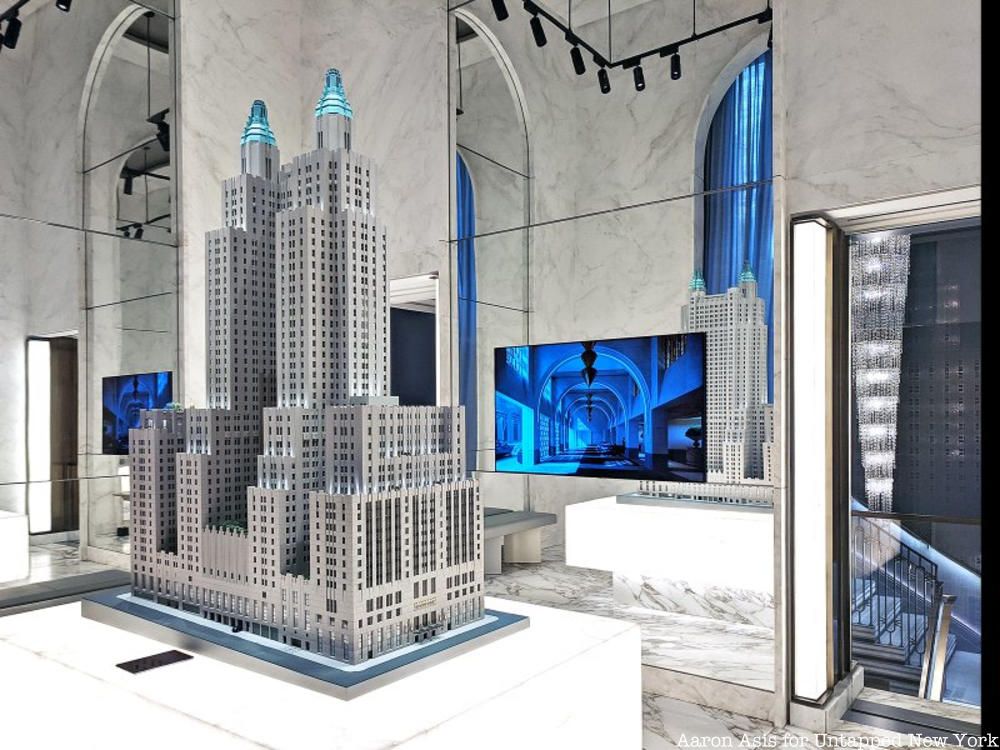
The Waldorf Astoria was not originally located at this site along Park Avenue. Located at 34th Street and Fifth Avenue, the Waldorf Astoria was first two separate hotels owned by John Jacob Astor IV and William Waldorf Astor. They were combined in 1897 to create the largest hotel in the world, connected by a marble-lined “Peacock Alley” that ran between the two buildings. After the death of both men, the land where the grand hotel sat was sold in 1928 to a developer, who demolished the building and erected the Empire State Building. In 1931, the Waldorf Astoria opened where it is today welcoming stars and power brokers for the nearly the next ninety years.
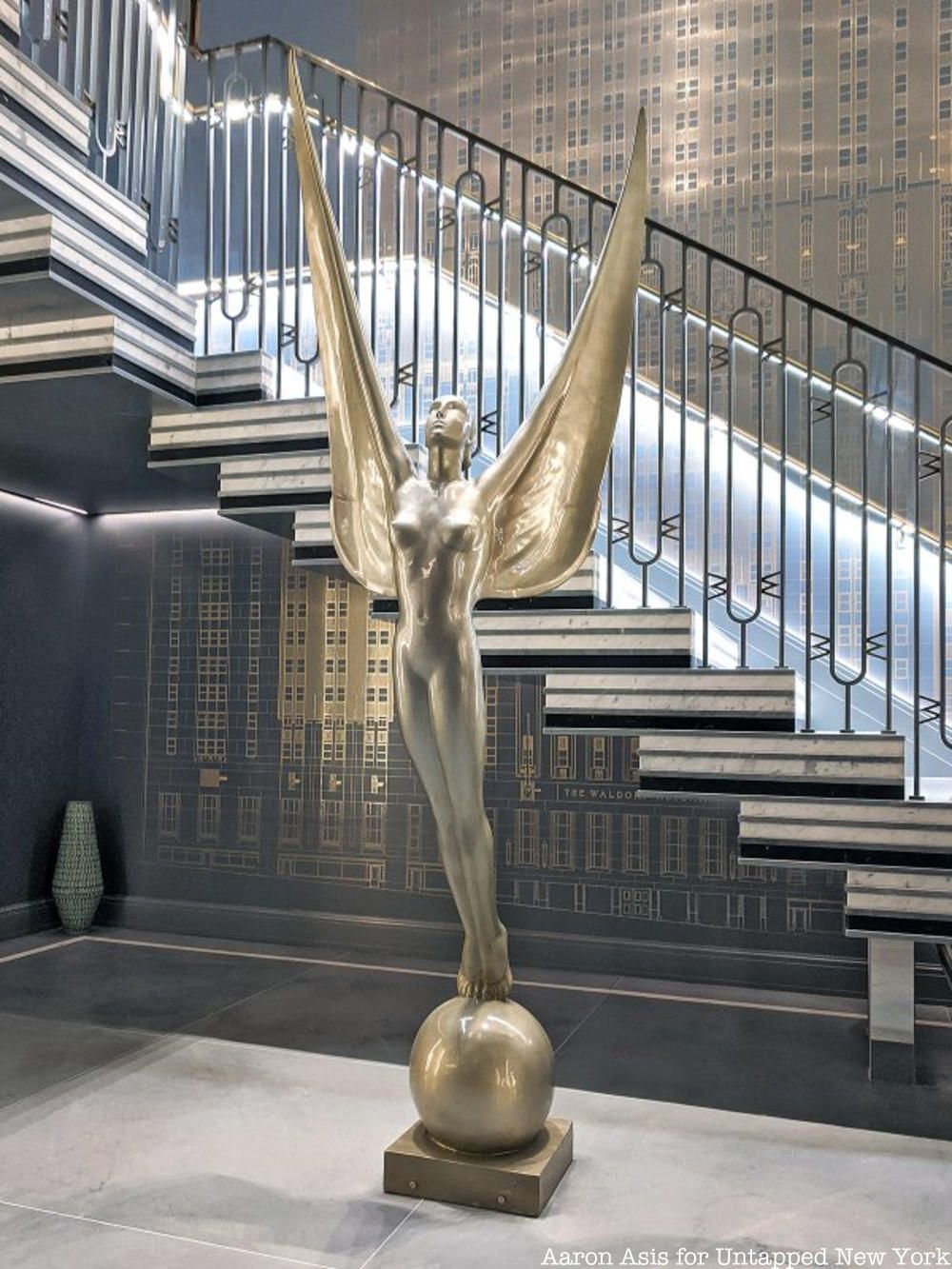
Construction of the new hotel only took eleven months. Perhaps its most famous secret for New Yorkers is Track 61 that lies below, which was used by Franklin Delano Roosevelt and General Pershing as method of entry and egress out of the Waldorf Astoria — and has been the subject of many myths. The basement of the Waldorf Astoria is only two to three levels deep, due to the pre-existence of the train lines that now carry Metro North trains. In fact, the development of Park Avenue can be thought of an early precursor to Hudson Yards, as the former rail lines were moved below grade following a fatal accident in the early 1900s. Doing so opened up the land to be developed into a whole new neighborhood, dubbed Terminal City. The new buildings which went up in Terminal City included the Waldorf Astoria hotel and the Chrysler Building.

The tour we took was led by Casey Drake, part of the Waldorf Towers development team and a member of Brick & Wonder, the online platform for design and real estate professionals founded by Drew Lang, architect and developer of the award-winning development Hudson Woods in the Catskills. Brick & Wonder hosted this tour as part of its programming that includes architectural tours of real estate developments in New York City, workshops, and round table discussions.
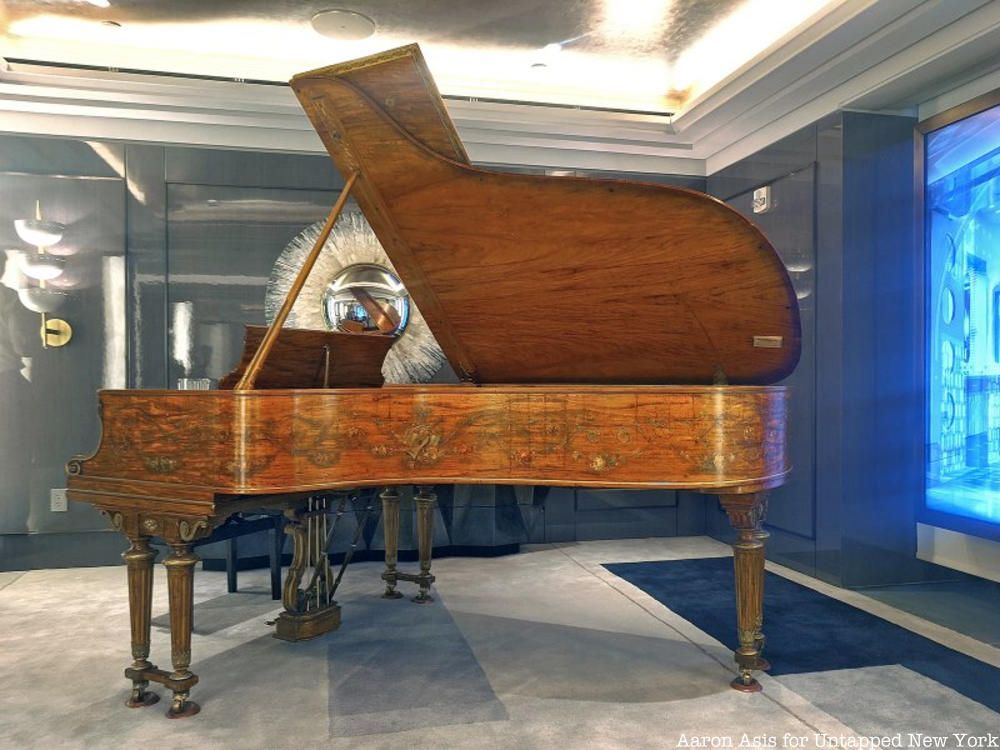
Here, we show you a model two-bedroom apartment in the Waldorf Astoria and a look at the restored Cole Porter Steinway piano that had long been at the Waldorf Astoria (and had a foray at the New-York Historical Society prior to its restoration). The restoration and conversion is helmed by an all-star team with architects Skidmore, Owings & Merrill (SOM), residential interior designer Jean-Louis Deniot, and hotel interior designer Pierre-Yves Rochon.
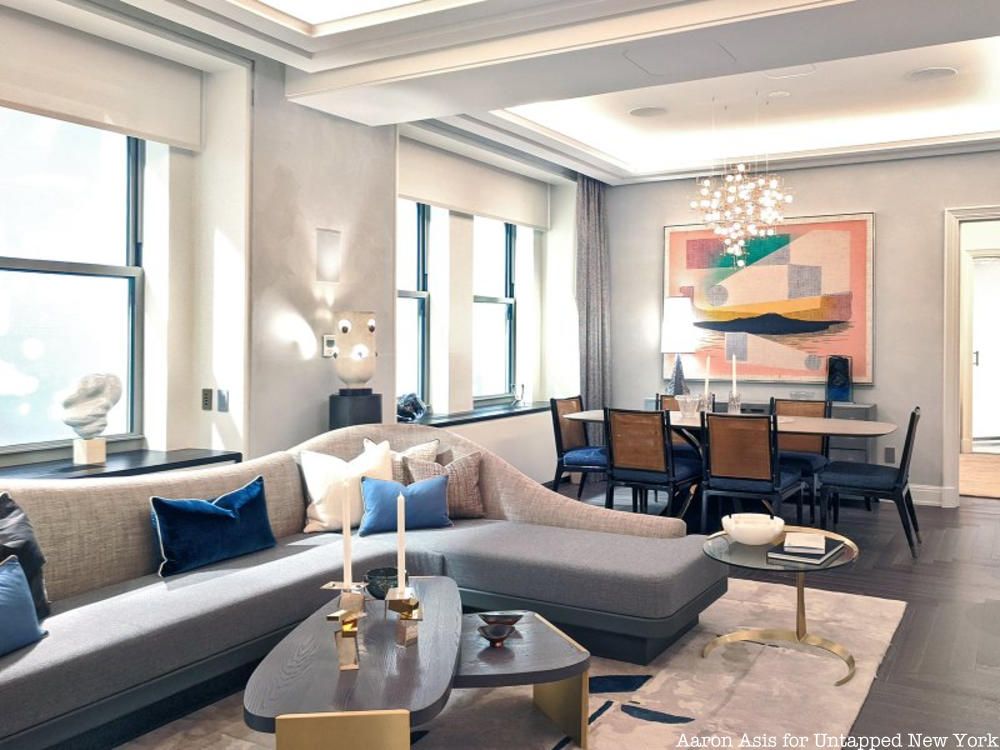

Like many other condo conversions in historical buildings, like the Woolworth Building and 100 Barclay, the Waldorf Astoria Residences have a lot of private amenities — 50,000 square feet of them. There will be a 25-meter pool with skylights above, wellness lounges, landscaped terraces, movie theater, game room, and a co-working lounge.
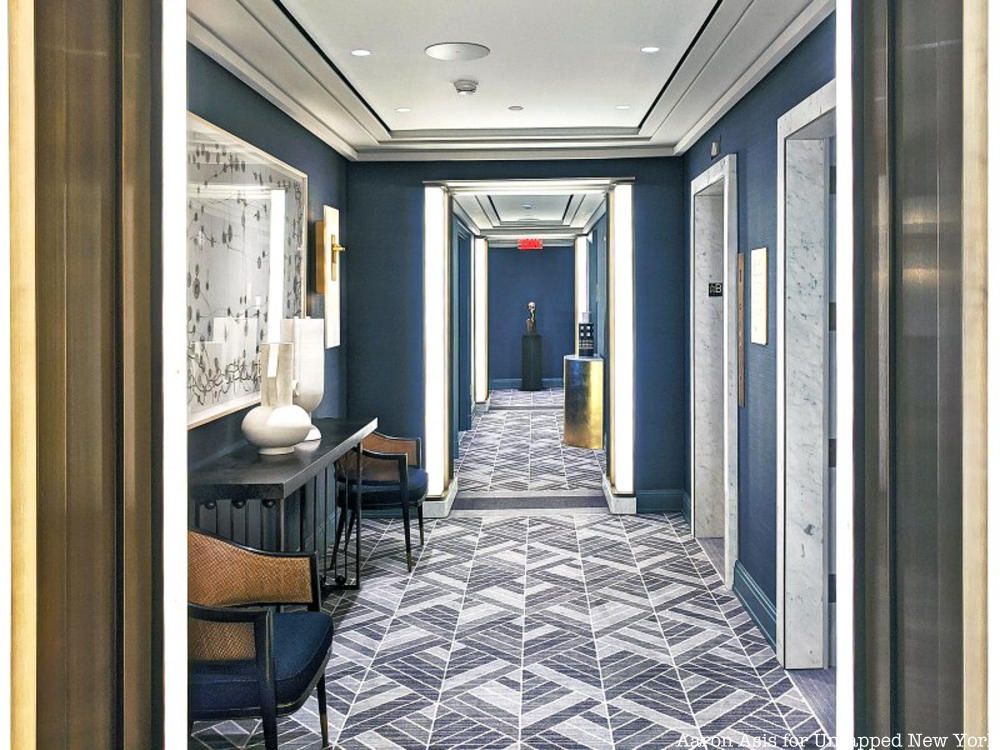

Learn more about the Waldorf Astoria Residences on their website. Next, check out the secrets of the former Waldorf-Astoria Hotel.


