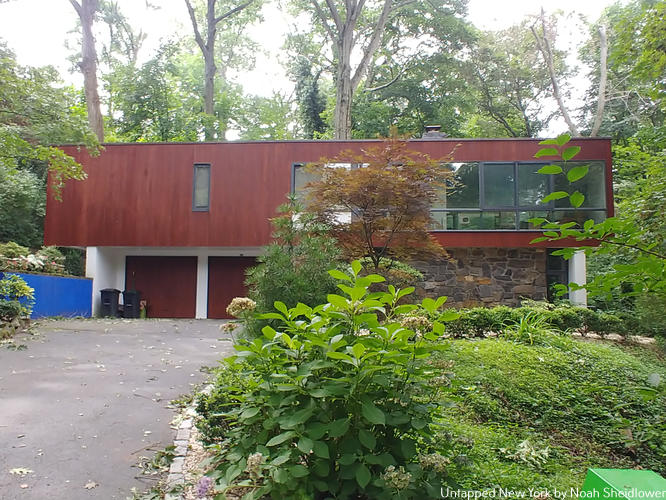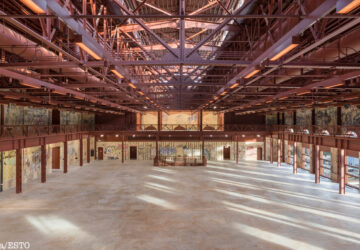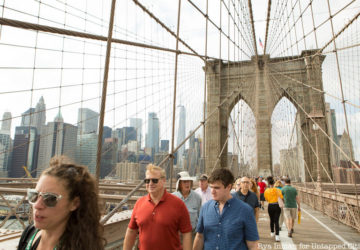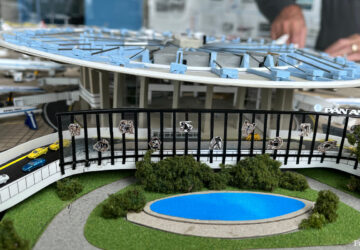4. William Landsberg House

The William Landsberg House is a 1951 home listed on the National Register of Historic Places and designed by architect William Landsberg himself. Landsberg is known for his many homes across Long Island and Westchester, including a number designed with Bauhaus architects Marcel Breuer and Walter Gropius. The “floating” rectangular-box structure incorporated elements of a contemporary Japanese-American lifestyle with vertical cypress panels, custom-sized large windows, and a tatami guest room. The kitchen and living room were expanded between 1962-1963, and the kitchen was updated with a large island with teppanyaki cooking appliances. Landsberg lived there until his death in 2013 and it remains a private residence.
According to Architect Magazine, Japanese elements within the home include “a large closet in the entry vestibule for shoes since slippers are worn in the house; a narrow outdoor wood deck at the rear of the house that has the same depth, three and a half feet, as the overhanging roof, and is level with the interior floor, providing a dry place to put on and remove shoes, like an engawa in a Japanese house; cypress wood paneling in the master bedroom suite; and, in the master bathroom, a separate wet room with shower and large ofuro-style tub (a deep soaking tub, traditionally made out of wood; in this case, a modified fiberglass tub without an overflow).”





