Lost Gilded Age Mansions are Rebuilt with Plants at NYBG Holiday Train Show®
The demolished Clark and Vanderbilt mansions are among a handful of lost NYC buildings resurrected at this festive holiday display!


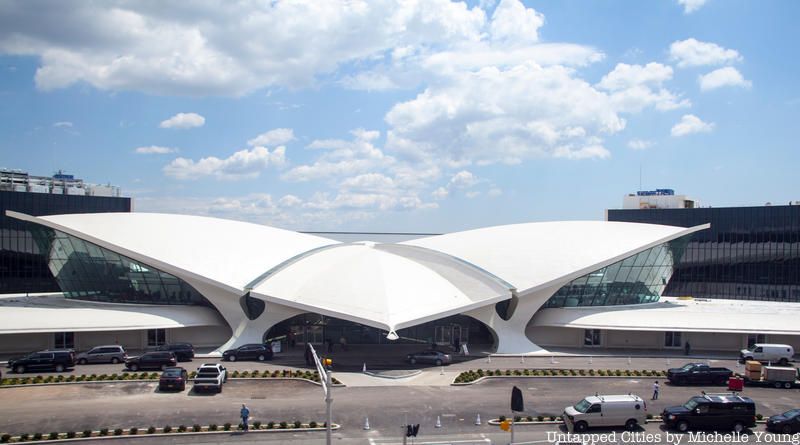
The TWA Hotel, originally the TWA Flight Center at JFK Airport
Today is the birthday of Finnish-American architect Eero Saarinen born on August 20, 1910. His works have become synonymous with the mid-century modern aesthetic and even if you don’t know him by name, you’ll recognize his tulip chairs and tables, and other industrial designs that have become ubiquitous today.
His large-scale structures are also memorable. In New York, the TWA Flight Center (now TWA Hotel) is a beloved landmark. Outside of New York, the Gateway Arch in St. Louis and the Washington Dulles Airport may be his most recognizable. Saarinen played a significant role in the development of New York’s modern architecture, designing six structures, as well as furniture that is now displayed at a number of New York City museums. Although dying relatively young at age 51, Saarinen’s New York structures shaped the future of architecture and now define cities like New York City, Buffalo, and Poughkeepsie. In celebration of the 110 years after Saarinen’s birth, Untapped New York looks at his contributions to New York state’s architecture scene.
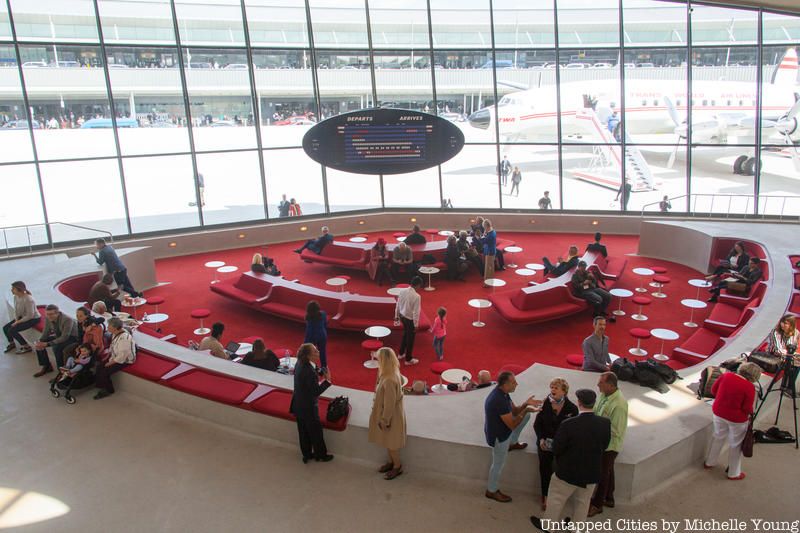
The TWA Flight Center, also known as the Trans World Flight Center, was an airport terminal at John F. Kennedy International Airport completed in 1962. The Flight Center was designed for Trans World Airlines by Saarinen, and it was subsequently transformed into the TWA Hotel, which opened in 2019. The original head house is partially encircled by a new building, which now makes up JetBlue’s JFK operations at Terminal 5.
The TWA Flight Center featured a wing-shaped thin shell roof supported by “Y”-shaped piers. The building included a three-level space with tall windows as well as tube-shaped red-carpeted departure-arrival corridors. The structure’s facade is made of large green-tinted glass walls. The building was built in Futurist, Googie, and Fantastic architectural styles, and it was one of the first flight centers to utilize enclosed passenger jetways.
Saarinen’s structure was designated a New York City landmark in 1994, but by 2002, the Port Authority of New York and New Jersey sought to redevelop the terminal after the TWA Flight Center closed. The structures on either side of the head house were demolished, yet the head house was converted into the TWA Hotel beginning in 2016, with many original details replaced with replicas. The hotel contains 512 rooms, an aviation history museum, and a cocktail lounge installed inside a preserved Lockheed L-1649 Starliner.
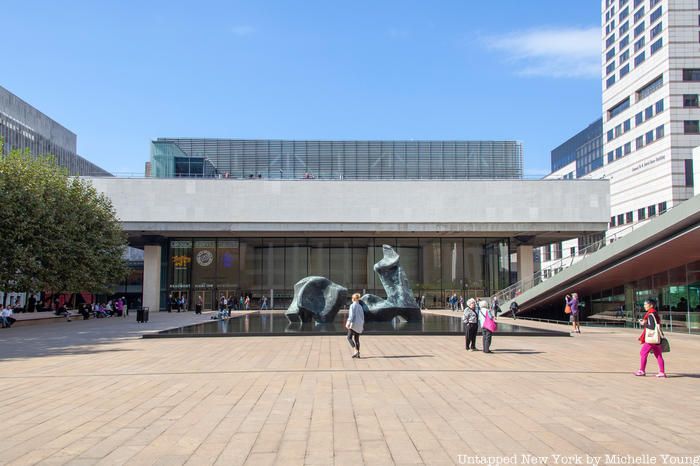
Vivian Beaumont Theater
Eero Saarinen designed the Vivian Beaumont Theater and the exteriors for the New York Public Library for the Performing Arts towards the end of his career. The theater is located in the Lincoln Center for the Performing Arts complex and is New York City’s only Broadway-class theater not located in the Theater District. The theater is named after famous actress Vivian Beaumont, who donated $3 million for a building to house a dramatic repertory company. The theater rather uniquely features stadium seating and a thrust stage configuration, as well as a glass base. When it opened in 1965, the theater was operated by the Repertory Theater of Lincoln Center, and from 1973 until 1977, it was managed by the New York Shakespeare Festival under Joseph Papp. An addition by architect Hugh Hardy, called the Claire Tow Theater, was completed in 2012. It was a nice full-circle for Hardy, who actually worked on the Vivian Beaumont Theater in his early career.
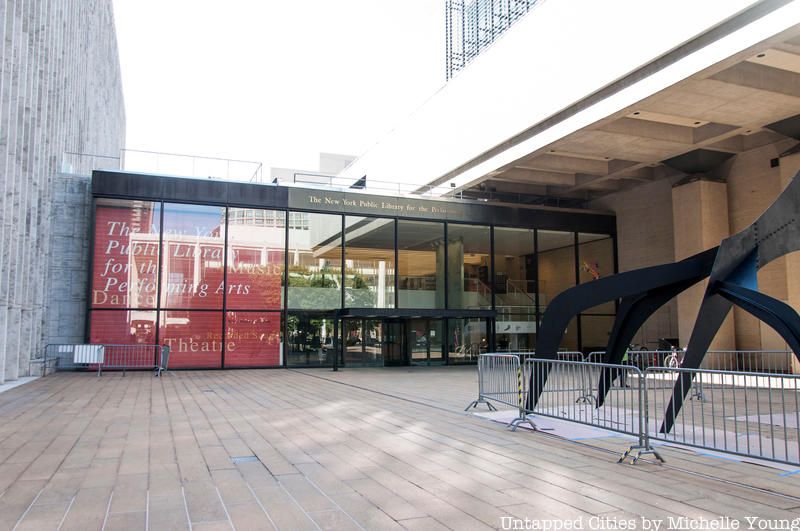
New York Public Library for the Performing Arts
Saarinen and Associates also consulted with Skidmore, Owings, and Merrill on the exteriors of the nearby New York Public Library for the Performing Arts. The library sits between the Metropolitan Opera House and the Vivian Beaumont Theater, and it houses one of the world’s largest collections of performing arts materials. The library is home to archival material, text and music manuscripts, dance notation scores, posters, and original set and costume designs.
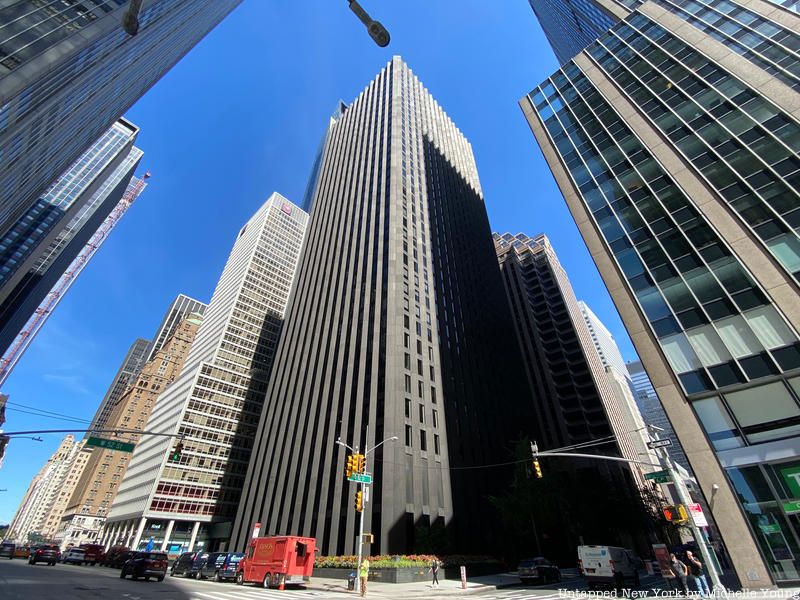
The CBS Building, also known as Black Rock, serves as the headquarters of its namesake television network CBS at 51 West 52nd Street along “Broadcast Row.” The building stands at 38 stories tall and was a collaboration between Saarinen and CBS’s then-president Frank Stanton. The building, completed in 1964 following Saarinen’s death, gained its nickname “Black Rock” for its dark granite cladding (not to be confused with the BlackRock company building also on 52nd Street, which contains the hidden Winston Churchill bookstore).
Much of the building’s interior and furnishings were designed by Saarinen and American architect Florence Kroll. ViacomCBS CEO Bob Bakish announced in December 2019 that the company is looking to sell the building for more than $1 billion, but the sale was put on hold in March 2020 due to the pandemic.
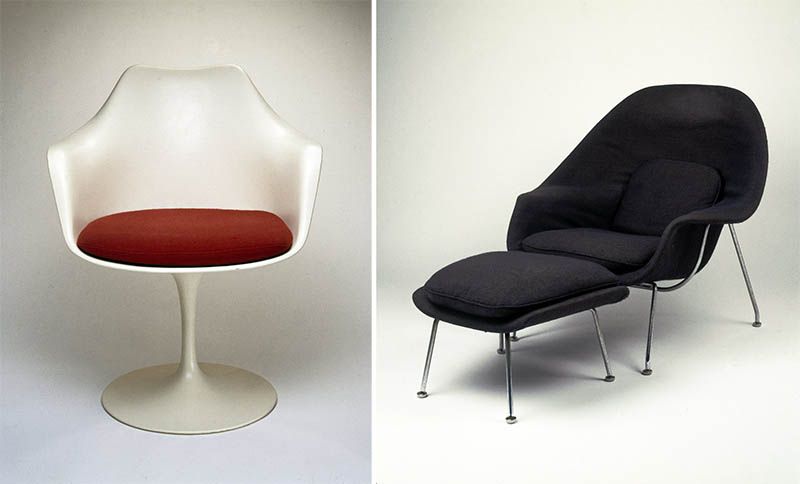
Left, Saarinen’s “Pedestal” Armchair and Seat Cushion, Designed 1956; Manufactured ca. 1970. Brooklyn Museum, Gift of Knoll International, Inc. Right, Eero Saarinen’s Womb Chair, Model No. 70, Designed 1947-1948, Manufactured ca. 1959. Brooklyn Museum, Gift of Sandra Sheppard Rodgers, Gail Sheppard Moloney, Lynn Sheppard Manger, John W. Sheppard, Jr. from the Estate of their mother, Rose Jackson Sheppard Milbank, by exchange. Both photos Creative Commons-BY, by Brooklyn Museum.
Saarinen’s furniture and architecture designs are found across the city at museums like the Brooklyn Museum. On view at the Luce Visible Storage and Study Center at the Brooklyn Museum is Saarinen’s “Pedestal” Armchair and Seat Cushion, designed in 1956 using pliable fiberglass and wool. The chair has been nicknamed the “Tulip” chair, and the chair design was originally featured at The Museum of Modern Art’s Organic Design in Home Furnishings.
Also at the Brooklyn Museum is the Womb Chair, Model No. 70, made of chrome-plated steel, fiberglass, plastic, wood-particle shell, latex foam, original fabric upholstery. The Womb Chair was designed as “a chair that was like a basket full of pillows” and is considered one of the most iconic representations of organic modernism. Saarinen’s “Grasshopper” Highback Armchair is also displayed at the museum, prepared using bentwood and wool. The Metropolitan Museum of Art and the Museum of Modern Art also have online collections displaying Saarinen’s furniture.
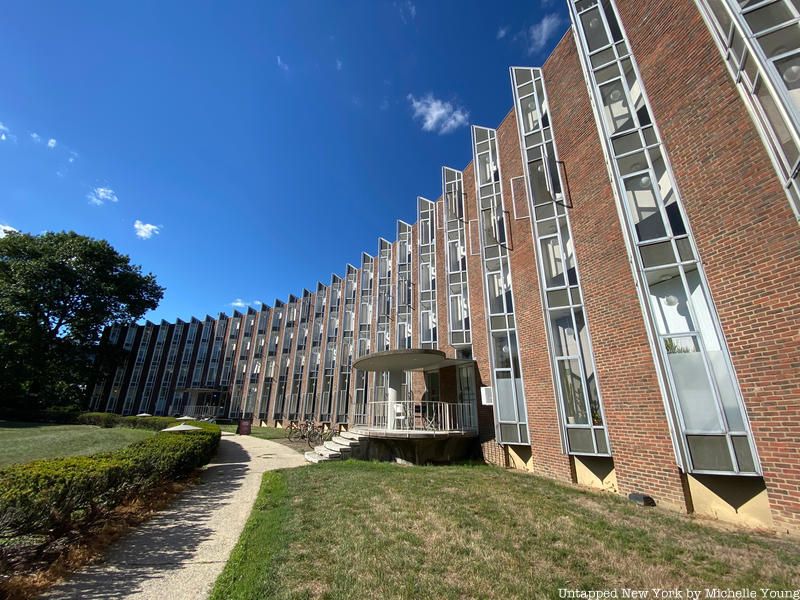
The Emma Hartman Noyes House, named in memory of a music instructor at Vassar College, is a “strikingly modern” residence at Vassar in Poughkeepsie. Saarinen was married to Vassar graduate Aline Bernstein Saarinen, and Art Department chairman Agnes Claflin recommended Saarinen to construct the house in 1958. The Noyes House was the last residence hall built at Vassar.
The Noyes House was built in a crescent shape with triangular windows and was designed to accommodate 160 students and two house fellows along with their families. The structure has historically hosted many of Vassar’s international students, and the building is known for its “Jetsons lounge,” named for its futuristic design. The lounge includes marble tables with Saarinen’s signature tulip and womb chairs, and the Noyes House also includes the Passion Pit, a sunken seating area.
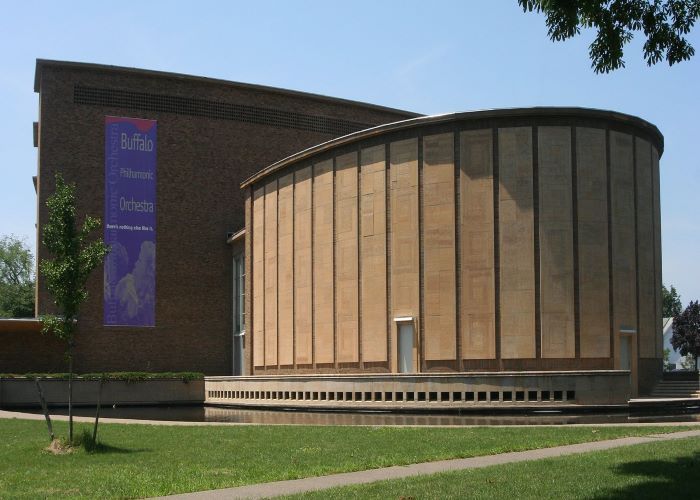
Kleinhans Music Hall / Wikimedia Commons by Dave Pape
The Kleinhans Music Hall is a concert hall in Buffalo that houses the Buffalo Philharmonic Orchestra. Saarinen designed the building with his father Eliel with help from local architects F. J. and W. A. Kidd. The structure was named by Edward L. Kleinhans, who served as President of a successful men’s clothing company in Buffalo, in honor of his wife, Mary Seaton Kleinhans, and his mother, Mary Livingston Kleinhans.
Kleinhans Music Hall was completed in 1940 and was added to the National Register of Historic Places in 1989. The father-son team aimed to create “an architectural atmosphere… so as to tune the performers and the public alike into a proper mood of performance and receptiveness, respectively.” Built in the International Style, the hall features a main auditorium and the Mary Seaton Room, and the building’s shape suggests that of a violin. The hall is considered one of the most acoustically perfect halls in the world as the hall’s parabolic ceiling enables audience members in back rows to have a clear, instantaneous auditory experience. Kleinhans also had a significant impact on American politics in the 1960s, as Robert F. Kennedy gave a speech at Kleinhans while the Democratic candidate for New York Senator. Additionally, following the 1967 Buffalo race riot, Dr. Martin Luther King gave a speech at Kleinhans titled “The Future of Integration, in which he proclaimed, “We are moving toward the day when we will judge a man by his character and ability instead of by the color of his skin.”

The Thomas J. Watson Research Center serves as the headquarters for IBM Research and is located in Yorktown Heights, Westchester. The headquarters is named for Thomas J. Watson, Sr. and Thomas Watson, Jr., who led IBM respectively as president and CEO. The headquarters was originally founded as the Watson Scientific Computing Laboratory at Columbia University, but operations were moved to the Saarinen-designed structure beginning in 1961.
The Yorktown Heights facility is a large crescent-shaped structure consisting of three levels with 40 aisles each, which radiate out from the center of the crescent. The building houses a library, an auditorium and a cafeteria, and a large overhang protrudes from the front entryway of the building facing the visitor parking lot. Along with facilities in Albany, Cambridge, and Hawthorne, the Thomas J. Watson Research Center houses three TOP500 supercomputers as well as Watson, an artificial intelligence system capable of answering natural language questions and the Sequoia Blue Gene/Q supercomputer. Notable staff at the facility include mathematician Benoît Mandelbrot, 1990 Economics Nobel Prize winner Harry Markowitz, and Zvi Galil, President of Tel Aviv University. The building is the ultimate example of modernism as a cause, says architectural critic and Saarinen biographer Jayne Merkel. Read more about this building here.
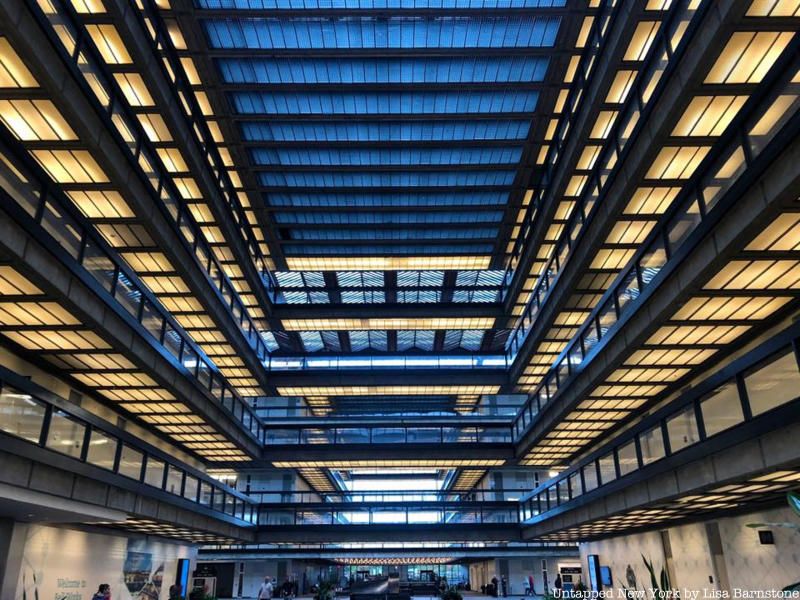
Also nearby New York City is the Bell Labs Holmdel Complex (above), one of the last works designed by Eero Saarinen and completed in 1962. The unique oval-shaped development is listed on the National Register for Historic Places. It’s no longer used by Bell Labs and has been converted into a tech startup hub.
Next, check out The Top 10 Secrets of the United Nations in NYC!
Subscribe to our newsletter