

The Public Design Commission (PDC) has just announced the recipients of its 38th annual Awards for Excellence in Design. The Commission, which advocates for innovative, sustainable, and equitable design in the public realm, has honored well designed public spaces since 1983. The PDC’s Annual Report from 2019 highlights some of the diverse, award-winning designers and leaders. The eleven winning projects range in size from large scale mixed-use developments to prototypical bioswales and incorporate green infrastructure, waterfront resiliency, accessibility, innovative materials, creative planning, and sustainability. These civic projects succeed in serving their communities, inspiring neighborhood pride,
and providing durable and resilient spaces for New Yorkers. Learn more about all eleven winning designs below!
1. Para Roberto by Melissa Calderon – Melissa Calderon and Garrison Architects
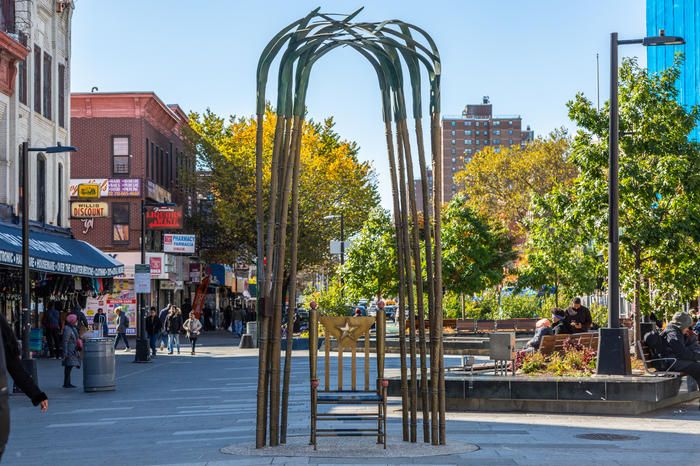
Photograph Courtesy of the Public Design Commission
Para Roberto is a site-specific memorial artwork in honor of the late Roberto Clemente, Hall of Fame outfielder for the Pittsburgh Pirates, humanitarian, and Latin American icon. Located within the newly opened Roberto Clemente Plaza in the South Bronx, the artwork incorporates familiar elements that speak to the memories and history of Clemente’s life and the shared experiences of the many Bronxites that have come to New York City from Puerto Rico, the Caribbean, and beyond. The sculpture’s central feature is a bronze chair typical to one an abuelo (grandfather) might use in Puerto Rico, where Clemente was born. Artist Melissa Calderon imagines that Clemente would have sat in a similar chair, reminiscing and telling stories. Surrounding the chair, an arbor of sugarcane stalks stand like quiet sentinels, representing the hardships Clemente and his family faced working in the sugarcane fields, a common experience in the colonial history of the Caribbean.
The memorial is a reminder that history shapes the future and provides the foundation to move forward and achieve success. Together, the artwork and plaza promote healthy living and equity by providing inclusionary green open space and commemorating an immigrant and local hero. “I believe that every human being is equal, but one has to fight hard all the time to maintain that equality.” – Roberto Clemente
2. Bronx Point Mixed-Use Development – S9 Architecture, Marvel Architects, Abel Bainnson Butz
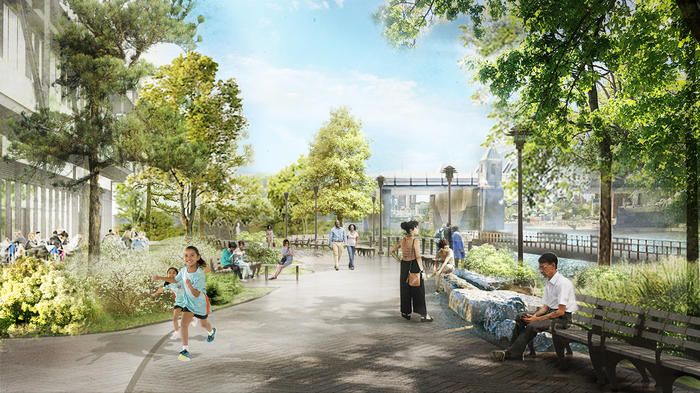
Image Courtesy of the Public Design Commission
This mixed-use neighborhood development along the Harlem River replaces a long-vacant industrial site with approximately 542 units of permanently affordable housing, retail and community facilities– including a dedicated home to the Universal Hip Hop Museum – and three acres of public open space. The bustle of vehicular traffic on the expressway and bridge, freight trains, the tidal river, and pedestrians surround the site. The design echoes these urban rhythms with varying façade shifts, terraced massing, and framed cutouts. The materials – brick, stone, metal, and concrete – were chosen for their durability and reference to the texture of the neighborhood and vernacular of the South Bronx.
At the base of the building, a grand landscaped staircase opens up to a waterfront park and esplanade with resilient vegetation and ample shade under canopy trees. Through a series of community workshops, several key program activities and needs were identified for the open space. The improved BBQ picnic area, playground, restored shorelines, and get-down to the water reflect this input while striking a balance between public water access and ecological restoration along the water’s edge. Taken all together, the development will serve as a cultural anchor and focal point of community activity
3. Red Hook Library Renovation – Leven Betts, SCAPE
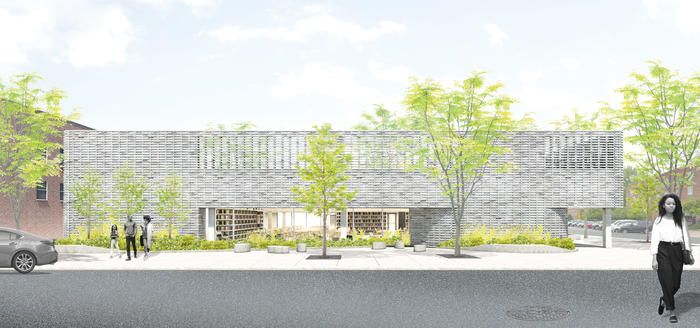
Image Courtesy of the Public Design Commission
This comprehensive renovation transforms a one-story 1970s-era library into an iconic neighborhood resource with multi-generational programming to meet the needs of the surrounding community. Enlarged windows bring light into the building and open up views to the surrounding landscape, providing equitable and healthy workspaces within. The relocated entrances enhance site circulation, pedestrian safety, and connectivity. The perforated pattern of variegated light gray concrete brick facade integrates the building with the materiality of the neighborhood and establishes a civic identity that is distinct yet complementary of the residential, commercial, and industrial buildings nearby.
Given the library’s location in the floodplain, the project incorporates resilient design by integrating flood mitigation strategies in both the architecture and the landscape. The green outdoor spaces include a bioswale garden and shaded areas for classrooms and experiential learning. At the new entrance, existing gates are removed and seating is added to create a more open and welcoming library presence. Altogether, the Red Hook Library will become a source of community pride and inspiration
4. Colorful Companions, 832 Shepherd Avenue – Olalekan JeyifousSmith-Miller and Hawkinson Architects
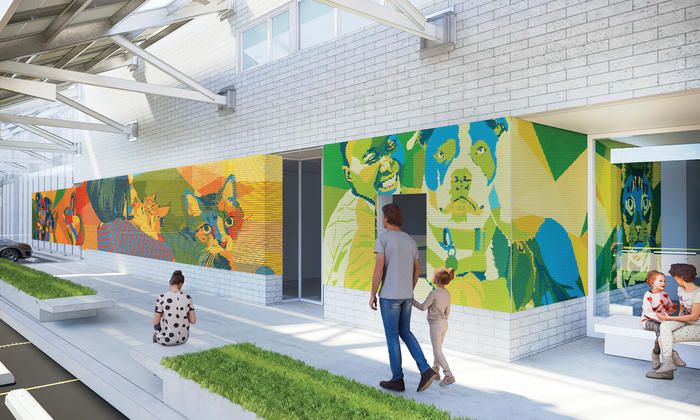
Image Courtesy of the Public Design Commission
A project of the Department of Cultural Affairs’ Percent for Art Program, the Department of Design and Construction, the Department of Health and Mental Hygiene, and Animal Care Centers of NYC Olalekan Jeyifous Smith-Miller + Hawkinson Architects Integrated throughout the exterior and interior of the new Brooklyn Animal Care Center in East New York, Colorful Companions features larger-than-life-sized dogs, cats, and rabbits in vibrant colors that reference the playful relationship between people and their pets. Responding to the scale of Linden Boulevard, a major east-west connector, the bold graphics on the façade are visible from afar by drivers and pedestrians. The size of the artwork is reduced to a human-scale as people approach the entrance, drawing visitors into the site and engaging them while they are inside.
The graphics were derived from a library of visual assets that Olalekan Jeyifous developed early in the process to enable design flexibility as the project evolved. The imagery is applied in durable materials, including aluminum panels and glass mosaics, and in colors ranging from a bold primary palette to cooler tones of greens and blues that subtly complement the building’s wayfinding. While the imagery is both striking and whimsical, it serves to emphasize the importance of animal adoption, reinforcing the primary objectives of the Brooklyn Animal Care Center
5. Eastern Parkway Branch Library Addition – Allied Works Architecture, Starr Whitehouse
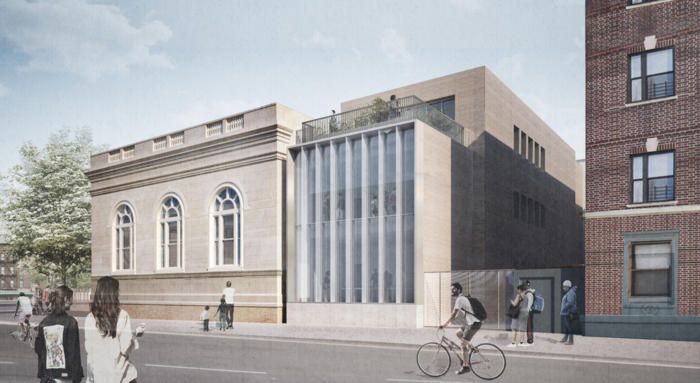
Image Courtesy of the Public Design Commission
Originally completed in 1914, this classically detailed Carnegie Library is one of the finest examples of its type. However, as one of Brooklyn Public Library’s busiest locations that over time has been subject to sub-standard renovations, demands for additional space and upgrades to existing interior spaces were at the forefront of this project. The expansion and renovation will comprehensively address programming, operations, and infrastructural needs while returning the original structure to its former beauty.
Nestled discretely at the southern edge of the site, the addition defers to and compliments the existing structure while also providing light-filled spaces that improve connections and flow throughout the library. Double-height reading rooms, mezzanines, and a suite of spaces serve a range of programs. By reorganizing the functional components of the building, such as restrooms and vertical circulation, the design encourages equity, good health, and well-being, while removing barriers to access. Designed for efficiency and longevity, the project includes ample daylighting, an extensive green roof, reduced energy costs, wise use of materials and resources, and adaptive building systems. The design honors a civic treasure and provides generous inclusive space for patrons of diverse ages, abilities, and backgrounds, and the flexibility to accommodate new needs and activities for years to come
6. Primary Settling Tanks Pre-houses Rehabilitation – DEP In-house, CDM Smith
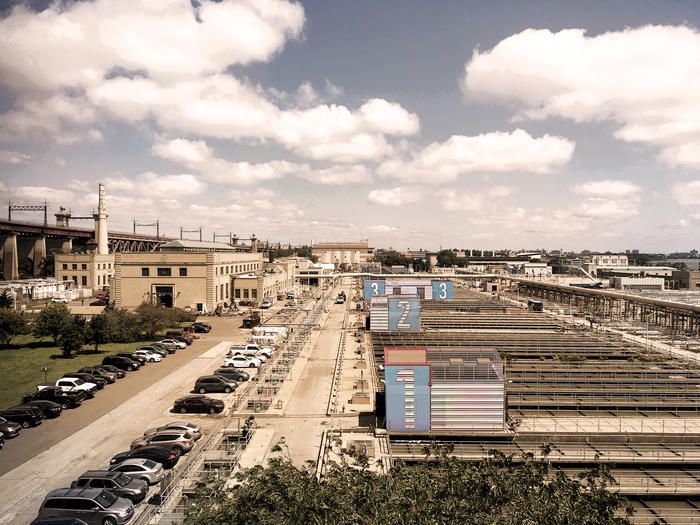
Photograph Courtesy of the Public Design Commission
Every day, New York City’s 14 wastewater resource recovery facilities treat over a billion gallons of wastewater to remove pollutants and release clean water into the surrounding waterways. The Wards Island facility has been in operation since 1937, and today it serves over a million New Yorkers in the Bronx and Manhattan. The Wards Island pre-houses enclose the electrical and mechanical equipment that supports one of the first steps in the wastewater treatment process: primary settling, wherein heavier solid organics sink down and are removed from the water.
The design for the rehabilitation draws from the material, texture, and color palette of the facility’s existing architecture, which ranges from WPA-era to contemporary, in order to establish a fresh yet contextual design. The rehabilitated pre-houses are re-clad in a lightweight rainscreen system of blue face brick and pearlescent metal paneling, delineated by a strong red stripe running across the parapet and down the façade in the form of the downspout. The ratio of brick to metal panel cladding alternates from one pre- house to the next to create a visual volley down the battery of tanks, and each structure is numbered with an impactful supergraphic
7. Monsignor Kett Playground Reconstruction – DPR In-house
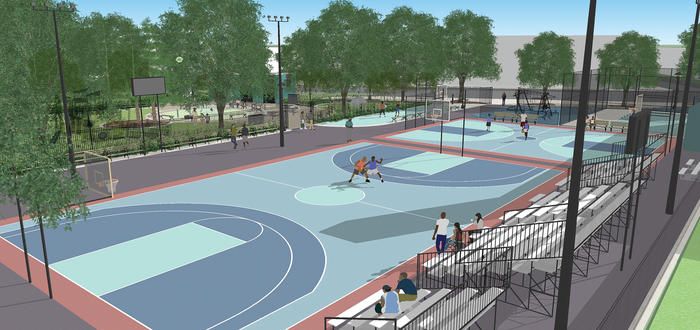
Image Courtesy of the Public Design Commission
Also known as Dyckman Park, Monsignor Kett has been a crucial community space in Inwood since 1949. This design enhances spaces for long-standing events such as the yearly bazaar that raises funds for reinvestment in the neighborhood and the popular Dyckman streetball tournament. In the spirit of NYC’s Parks Without Borders program, the design lowers perimeter fencing and establishes a welcoming entrance while enveloping the playground in greenspace. At the ball courts, colorful cushioned surfacing and permanent high-rise bleachers enhance the game-watching experience. Nearby, areas for fitness equipment and calisthenics expand the range of activities for adults and teens while a separated calm area provides for the needs of children with autism.
The resilient design addresses climate change by relocating critical infrastructure above projected high- water levels and including flood-resilient materials in low-lying areas. The comfort station is relocated to a natural high point of the site that has been re-graded to maintain universal access for visitors with disabilities. These measures, along with increased permeability, will allow the site to recover quickly from storm events. This project marks the largest reinvestment the City has made in this vital open space and ensures the continuation of this cultural resource into the future.
8. Michaelis-Bayswater Park Reconstruction – NV5
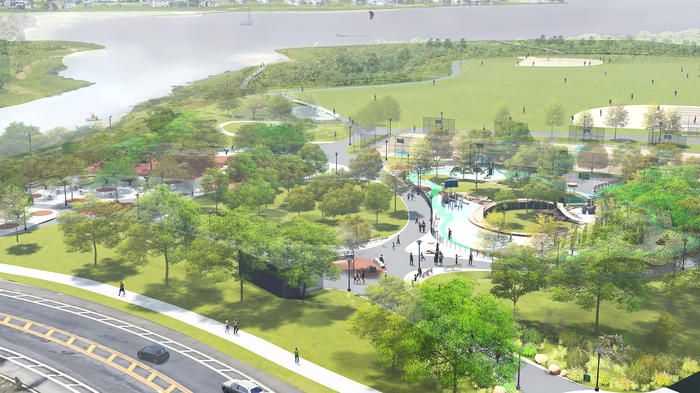
Image Courtesy of the Public Design Commission
Located within the Rockaway Peninsula, this 30- acre park is an essential resource for the surrounding residential neighborhood and was badly damaged by Superstorm Sandy in 2012. The reconstruction protects the park from future flood damage anticipated from rising sea levels with a resiliency strategy based on research and field studies conducted on-site and at Jamaica Bay. The design includes a stabilized and elevated shoreline along the bay that protects the inland site and reduces shore erosion. Furthermore, reconstructed utilities throughout the site provide a green infrastructure stormwater collection and discharge system.
Developed with the direct engagement of local groups, the design addresses community needs with passive and active recreation spaces for a variety of users. Open lawns and an observation hill showcase views of Jamaica Bay while picnic areas offer enhanced capacity and seating. A walking loop through the park connects to an adult fitness area while playgrounds provide activity space for kids of all ages. Additionally, reconstructed athletic facilities include courts for basketball, tennis, and handball, and sports fields that double as events space for performances and festivals. A future phase of the project will include a comfort station and maintenance building with green roofs, designed by WXY architecture + urban design.
9. Curiouser – Mark Reigelman II, ikon 5 architect
 Image Courtesy of the Public Design Commission
Image Courtesy of the Public Design Commission
Located within the newly constructed Charleston Branch library, Curiouser is a collection of bronze sculptures placed throughout the facility, encouraging visitors to explore and immerse themselves in the library’s collection. The objects – ranging from a bear to crow – capture the essence of important literary moments and are strategically placed within the library’s architectural habitats.
A distracted cat greets visitors and lazily guards the entryway, a play on connotations of the all-knowing sphinx. In the foyer, golden bricks tile the floor, referencing Staten Island’s brick manufacturing heritage and the Yellow Brick Road by which patrons travel along their journey. The teen room showcases a lustrous shell, an object traditionally used as ceremonial decoration among Staten Island’s indigenous peoples, while also referencing nautical coming-of-age books like Lord of the Flies. Buried throughout the stacks in the main room are three golden apples, mythological markers of immortality. Meanwhile, a giant decorative key adorns the circulation desk, granting all visitors access to knowledge. Much like the books within the library, these cast sculptures are meant to become portals to other worlds to explore and inhabit. As a collection, Curiouser honors the history of Staten Island while elevating interactive components of literary history and the shared experience of education.
10. Special Recognition: Hunters Point South Waterfront Park and Streetscape – SWA/Balsley, Weiss/Manfredi, ARUP
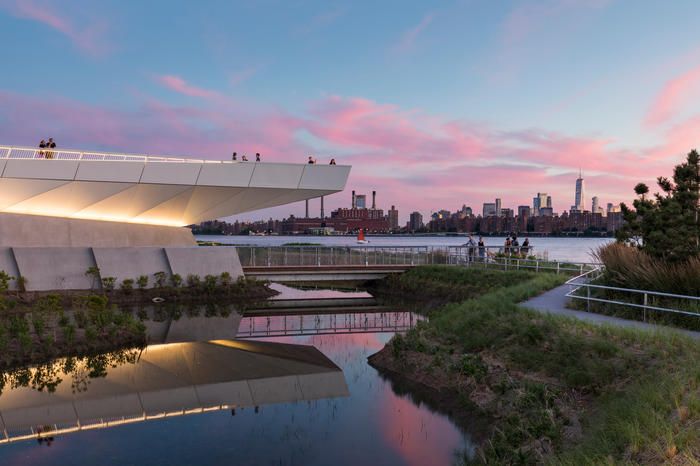
Image Courtesy of the Public Design Commission
Transforming a former industrial site along the Long Island City waterfront, this ambitious development has become a model of urban ecology and a laboratory for innovative sustainable design. The curvilinear form of the Hunters Point park was created using existing infill from the site and allows for meandering paths and berm-like grassy areas for passive recreation. The landscaped forms provide storm buffers that also stifle the noises from the nearby streets. The water’s edge was returned to a natural wetland habitat with salt marsh plants that also clean the river, and the adjacent streetscapes were improved with new infrastructure and plantings.
At the northern edge, a sports field provides active recreation space and is in easy reach of the pavilion that offers concessions and shaded areas for respite. Pedestrian and bike paths lead to the Peninsula, a grassy oval that features the photoluminescent art installation, Luminescence, by Nobuho Nagasawa depicting the seven phases of the moon. In full, the 11-acre park provides a community anchor to serve the adjacent largely affordable residential buildings and school with critical open space, as well as visitors from all over New York City, many of whom arrive via the City’s new ferry system, with an unrivaled destination including views of the Manhattan skyline and East River.
11. Special Recognition: Waterfront Nature Walk – The Department of Cultural Affairs’ Percent for Art Program, George Trakas
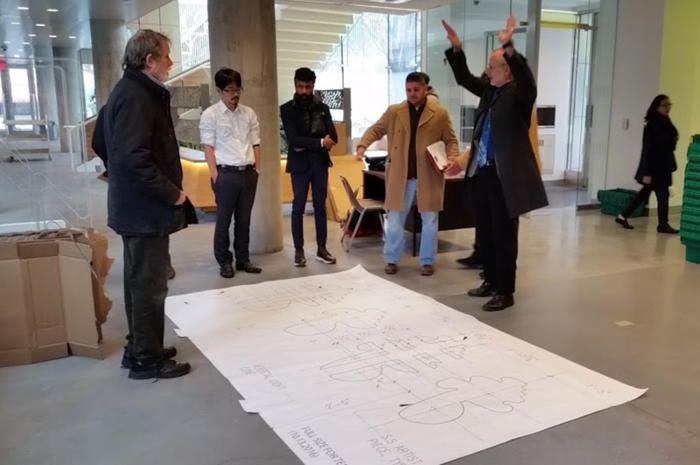
Image Courtesy of the Public Design Commission
For its dedication to quality and equity in the City’s public art collection. Established in 1982, the Percent for Art Program has commissioned more than 400 artworks that enhance civic spaces throughout the five boroughs of New York City. Facilitated through the City’s capital construction process where one percent of the budget for eligible City-funded construction projects is allocated towards artwork, the site-specific pieces are installed within public projects such as parks, plazas, streetscapes, libraries, and schools with a focus on serving underrepresented communities and under-resourced and growing neighborhoods.
Guided by the principles of the OneNYC strategy to build a strong and fair city, the Percent for Art Program utilizes a fair and equitable artist selection process that reflects the diversity of New York City. The process is collaborative and iterative, resulting in artworks that have been created in a variety of materials, including mosaic, glass, textiles, and bronze. All of the installations are site-specific, with some works completely integrated into infrastructure or architecture. By bringing artists into the design process through this program, the City’s civic and community buildings are enriched beyond measure. Located in accessible venues outside of the traditional museum or gallery settings, Percent for Art installations serve as expressions of their communities and inspiration to all New Yorker
Next, check out 10 New Public Art Installations in NYC October 2020 and Brooklyn Bridge Design Competition Offers Striking Visions of the Future

