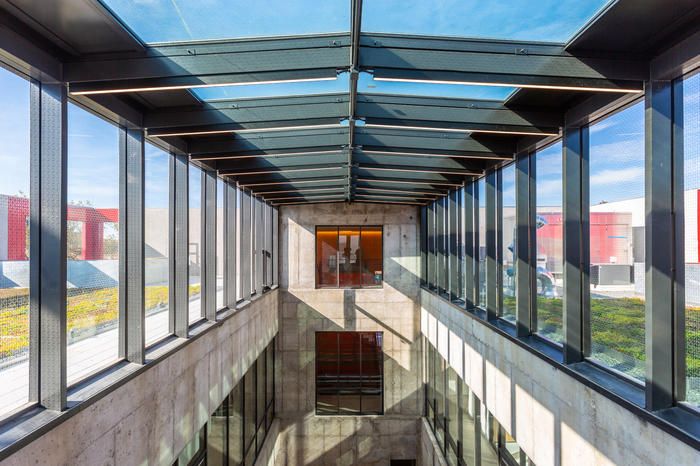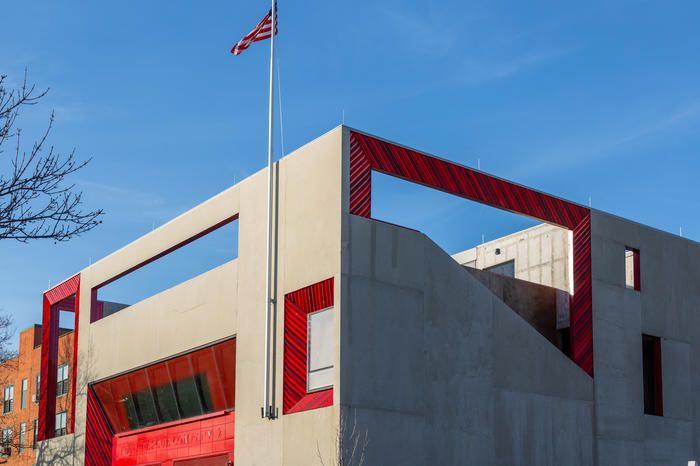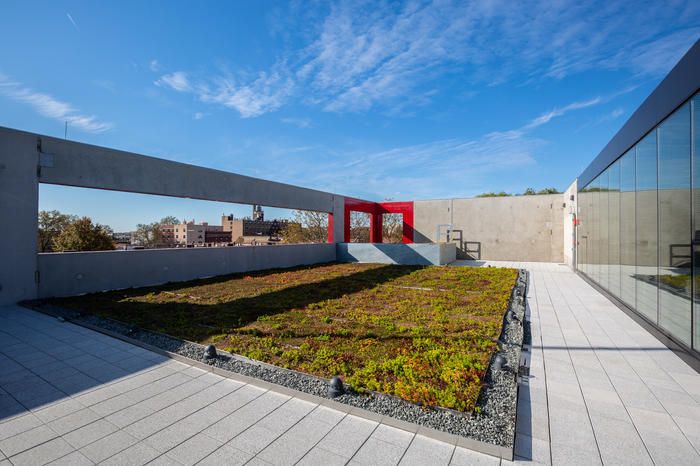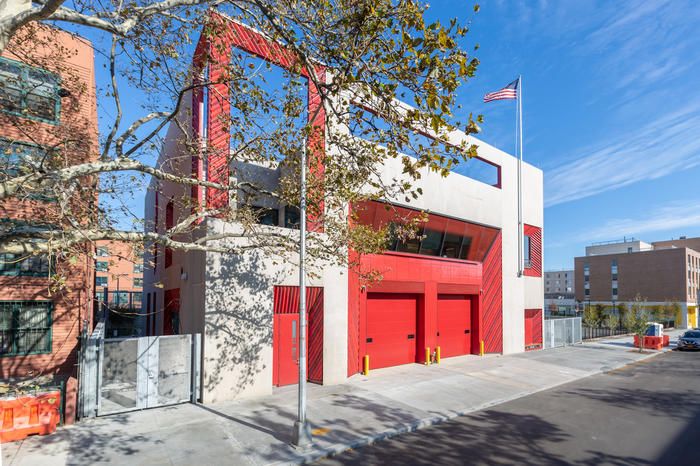
Rescue Company 2, the Innovative Brooklyn Firehouse Built for a Specially Trained FDNY Unit

The innovative new station of Rescue Company 2 in Brooklyn is a welcome upgrade from their former station house, which was built in 1893 when the FDNY still used horses. Designed through a partnership with the New York City Department of Design and Construction and the illustrious architecture firm Studio Gang, the multifaceted new building serves as a training space where the specially-trained unit can practice responding to fires, building collapses, water rescues, and other dangerous scenarios. A panel of urban experts chose the red-accented building as a nominee for the Best New Public Building of 2020 in Untapped New York’s Best of New York Awards! You can see all the nominees and vote for your favorite here.

Courtesy of NYC Department of Design and Construction
This stalwart station house is located at 1815 Sterling Place in Crown Heights, Brooklyn. The architects took inspiration from elements of Rescue Company 2’s hazardous rescue situations and translated them into practical and aesthetic parts of the building’s design. The 21,400-square-foot facility is structured around a large interior that stretches from the ground level to the roof. The tall height of the central open space, along with its many balconies, bridge, doorways, ladders, and stairs, make it a perfect training ground for simulating complex rescue missions. It also allows natural light and fresh air to circulate through the building and down to the living quarters. A rear door allows the firefighters to move trucks out of the atrium to make room for drills.

Courtesy of NYC Department of Design and Construction
All around the building, there are smaller voids in the facade. Firefighters often need to cut holes out of buildings to release heat or smoke or to create an escape route. The voids in the station’s facade are symbolic of that. Bright red, glazed terra-cotta panels surround small voids, windows, and doors. Glazed-terra cotta is a material that has been used in historic New York City firehouses, and here it is used in a contemporary context. The red accents add a bold pop of color to the concrete facade.

Courtesy of NYC Department of Design and Construction
Not only is the building practical for its purposes as a training facility, but it is also helpful to the environment. The Rescue Company 2 station house was designed to maximize energy efficiency, reduce carbon emissions, and conserve water. A geothermal HAVAC system regulates the building’s interior temperature, while a solar water-heating system keeps the water warm. A green roof helps to reduce stormwater runoff and further reduce the building’s carbon footprint. Inside the building, motion sensors hooked up to the LED lighting system help conserve electricity.

Courtesy of NYC Department of Design and Construction
When firefighters aren’t practicing rappelling down the building’s side or climbing up the 46-foot training wall, they relax in the many outdoor spaces. In the backyard, firefighters can enjoy downtime and grill up some food. There is also space for gathering on open-air porches right next to the exercise room and office spaces on the second floor. The building is a workhorse that serves as a shape-shifting training space, storage for trucks and tools, a comfortable live-work environment, and as cohesive piece of the neighborhood.
Rescue Company 2’s Station is a nominee for Best New Public Building of 2020 in our Best of New York Awards! See the rest of the nominees, picked by a panel of urban experts, and vote for your favorite here! Five randomly selected voters will win a free autographed copy of Secret Brooklyn! Voting is open through December 31st at 11:59 PM. Winners will be announced on January 4th.
Next, check out 8 Repurposed Fire Stations in NYC and The Last of its Kind, Harlem Fire Watchtower Returns to Marcus Garvey Park.

