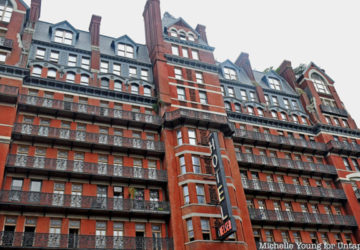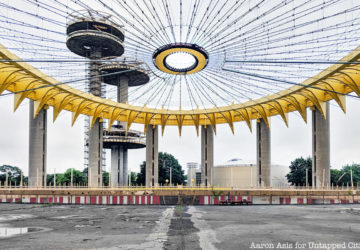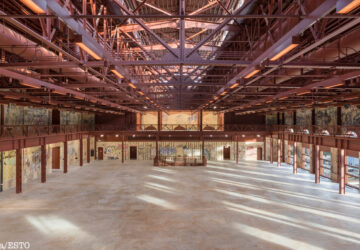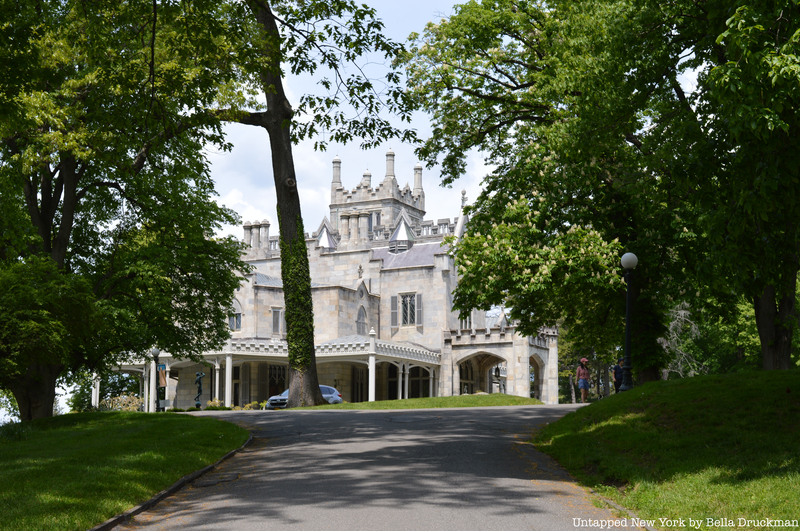
Lyndhurst Mansion, located in Tarrytown, New York, is evidence of the glory of the Hudson River Valley mansions. Unlike mansions like Wyncliffe Mansion that have fallen into disrepair due to decades of neglect, Lyndhurst Mansion is regularly maintained and improved.
Alexander Jackson Davis, an esteemed New York architect, constructed Lyndhurst Mansion in 1838. William Paulding Jr., a former mayor of New York City, commissioned the mansion and appointed Davis for the job because of his exemplary work in the past on projects like the North Carolina State Capitol. Davis would later go on to build New York City’s Federal Hall and Hudson Valley mansion Locust Grove.
Merchant George Merritt and railroad tycoon Jay Gould owned the house after Paulding. After Merritt purchased the property, he doubled its size, adding a north wing, stained glass windows, and elements of French influence. Although Paulding named the mansion Knoll, Merritt later renamed the mansion Lyndenhurst.
Gould purchased the home after Merritt’s death and shortened the name to Lyndhurst. With less ambitious goals than Merritt, Gould used Lynhurst Mansion as his country home until he passed away in 1892. His family, however, added their own touches to the garden.
Today, the mansion is open for tours and special events like weddings. Visitors can partake in five different tours: the Garden and Grounds Tour, the Lyndhurst Ramble Tour, the Hudson River Views Tour, the Classic Mansion Tour, and the Backstairs Tour. However, some tours are temporarily unavailable due to COVID-19.
Check out these top 10 secrets of Lyndhurst Mansion!
1. Architectural critics named the mansion “Paulding’s Folly”
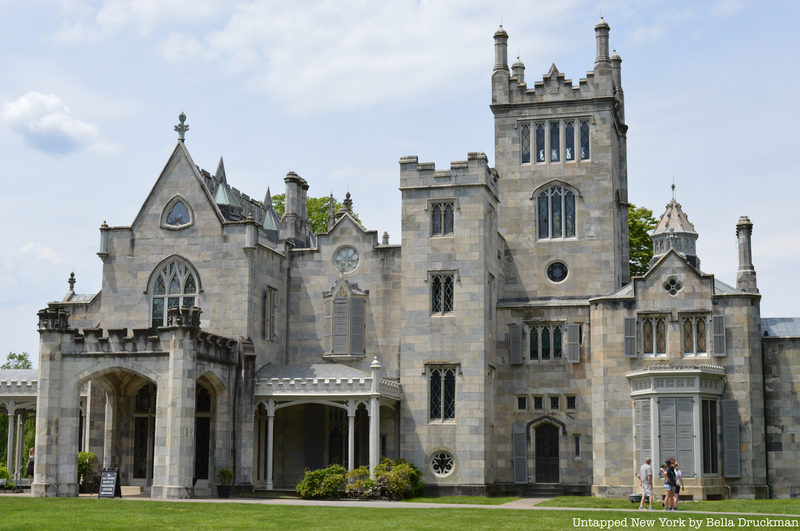
When William Paulding, Jr. owned Lyndhurst Mansion from 1838-1864, he fancied his home a villa in the Hudson River Valley. Davis designed the home in the romantic Gothic Revival design style, characterized by the pointed arch, the rib vault and the flying buttress. However, these characteristics were dispersed asymmetrically throughout the home.
Contrasting the symmetrical homes of the time, architectural critics were fascinated by the home. They called the mansion “Paulding’s Folly” because of the boldly placed buttresses and arches that added to the asymmetrical design. When looking at the home straight on, one can see that various geometrical portions of the portions do not resemble any form of symmetry.
