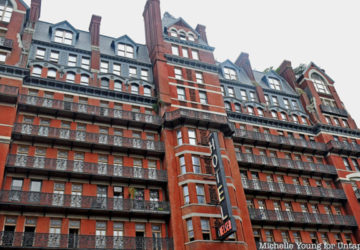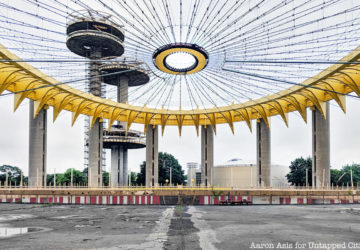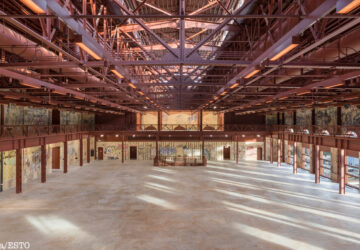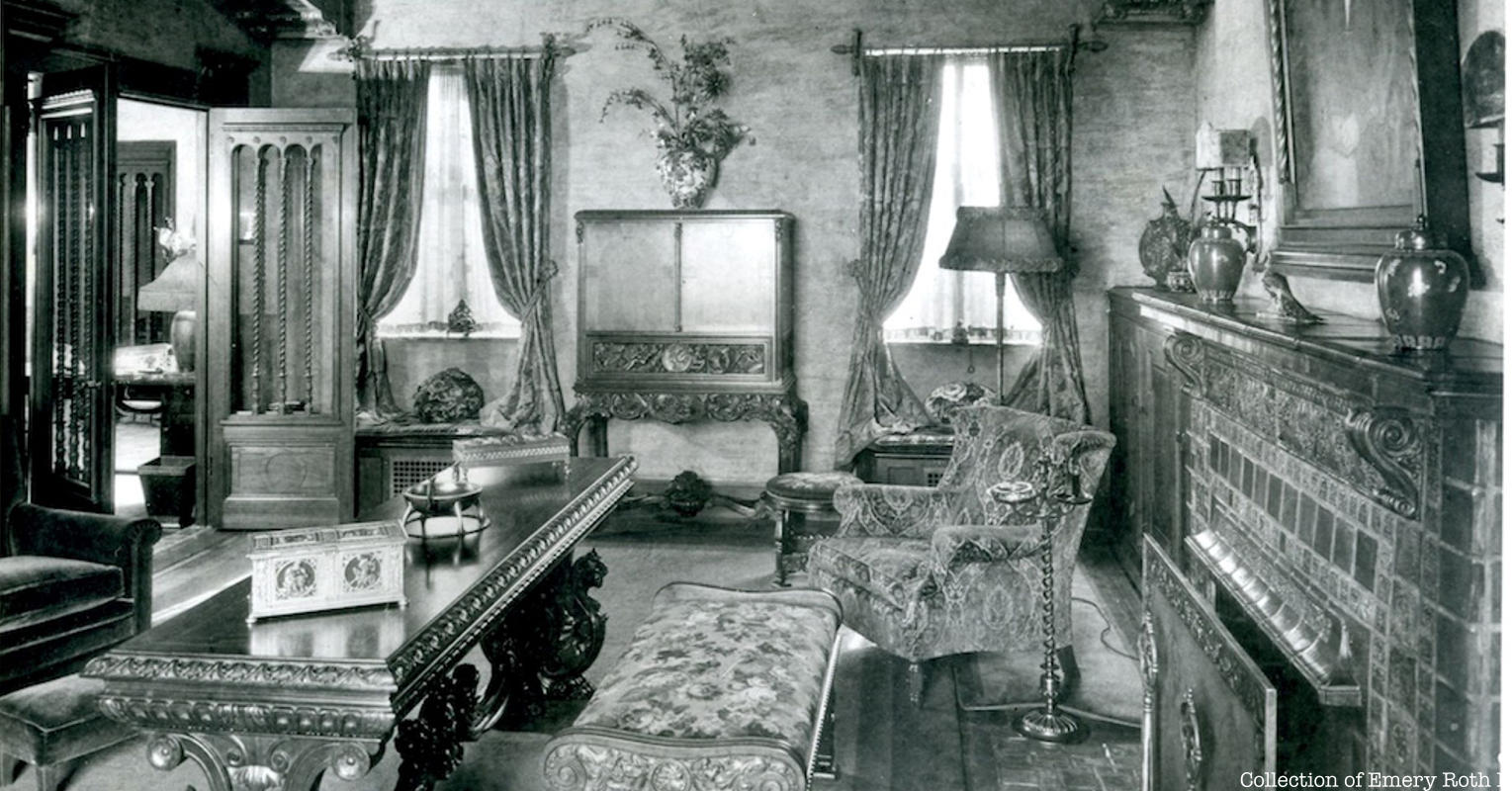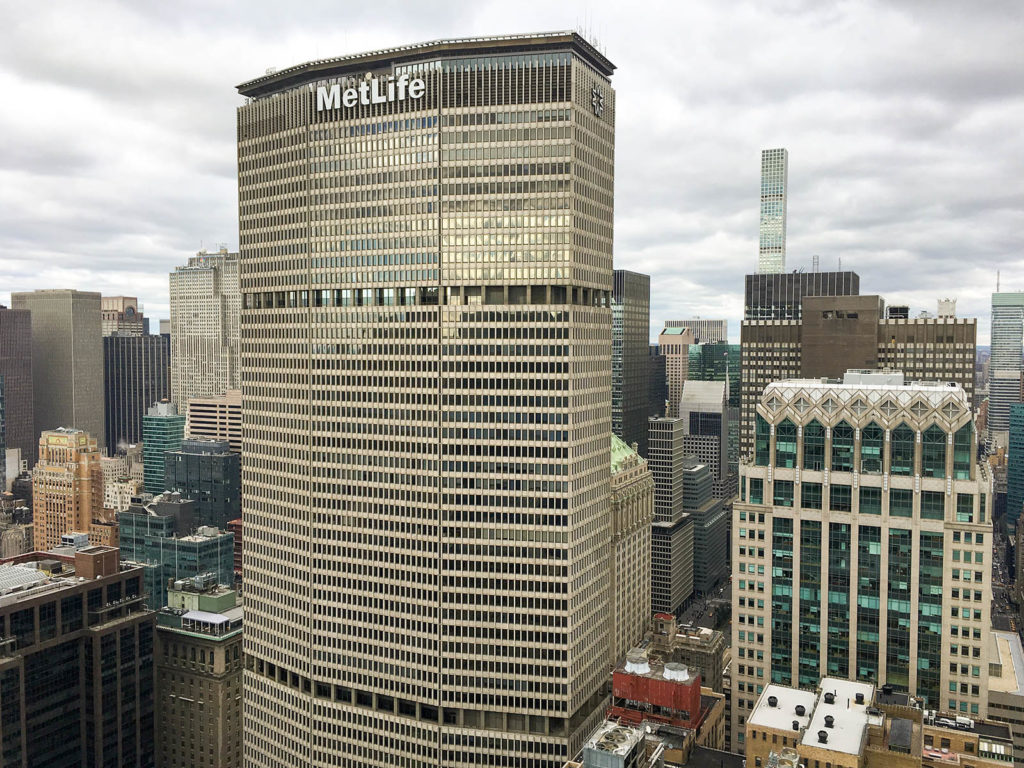Emery Roth was a prolific New York City architect who designed many notable buildings in the 1920s and ’30s. He was renowned for elegant prewar Manhattan apartment buildings like The Beresford, The San Remo, Ritz Tower, and The Whitby. For much of his life, Emery Roth lived at 210 West 101st Street on the Upper West Side with his family. in the penthouse he designed. In 2014, however, the penthouse went up for rent, and this drew his descendants to visit the apartment and reminisce on the before and after.
Justin Rivers, Untapped New York’s Chief Experience Officer, interviewed Emery Roth’s grandsons Richard Roth Jr, his brother Emery Roth II, and his daughter Robyn Roth-Moise for a newly released video exclusive to our Untapped New York Insiders archive. In it, the Roths spoke about the legacy of their grandfather (and great-grandfather for Robyn). It revolves around their memories of the legendary architect, some of his greatest works, and Emery’s apartment on the Upper West Side that was in the Roth family for many years. Richard and Emery II, who goes by Ted, spent portions of their respective childhoods either living or visiting there. Robyn also remembers having select family holidays there.
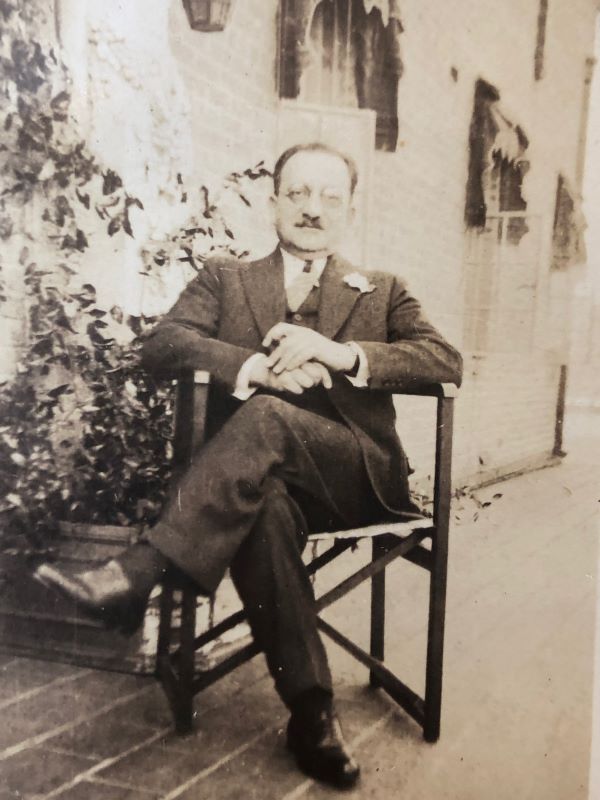
“This apartment was a part of our family history, it was an apartment that Emery lived in as well as my dad when he was young,” said Robyn in a separate interview with Untapped New York. “It stayed in my family, although [it] went to the Eisner side of the family (my dad’s mother). I was curious to see what changes they had made to the apartment. My dad, my uncle and myself all own items and furniture that Emery had designed and that resided in this apartment, so the connection remains strong so many years later.”
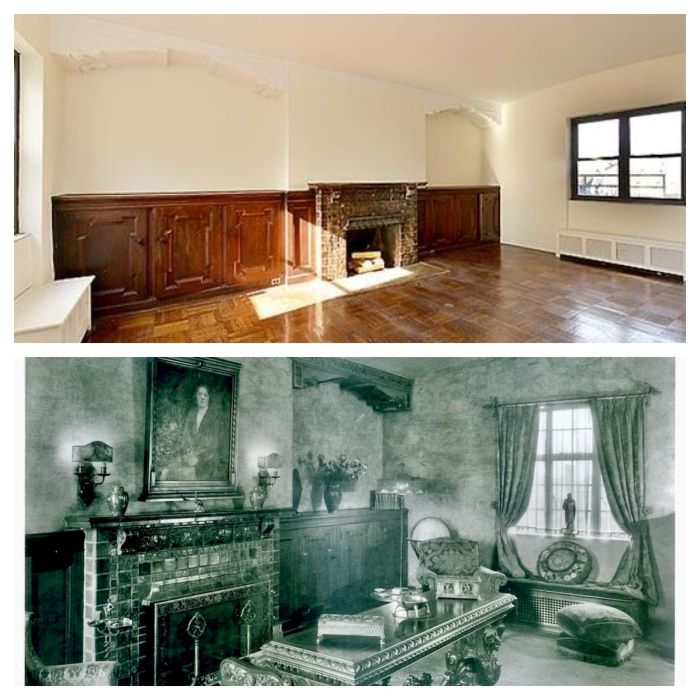
Ted Roth compiled Penthouse Karma: A Scrapbook of Emery’s Penthouse, a scrapbook that told the history of the Roth family through the penthouse, based on the patriarch’s recollections, family photographs, and the memories of at least 11 others. Robyn recalls how the apartment had a private elevator entrance that opened into a vestibule, with a painting set into the wall. She loved the personal details and the architecture in the front formal rooms of the apartment as well. “I loved that apartment. I thought it was amazing, special and beautiful,” she said. “The terrace was to die for, as they say. Who else had a wrap around terrace with views of the city?”
Robyn noted that the last time she was in the apartment was back in the 1980s when her great Aunt Jane was moving out of the apartment. The neighborhood had gotten too dangerous and she had been mugged a few times. When she saw that the New York Times conducted a feature on the apartment titled “Emery Roth Lived Here” on January 26, 2014, she contacted the management company explaining who she was and asked if she could see the apartment. And certainly much had changed, although many of the original tiles, doors, and fireplace remained.
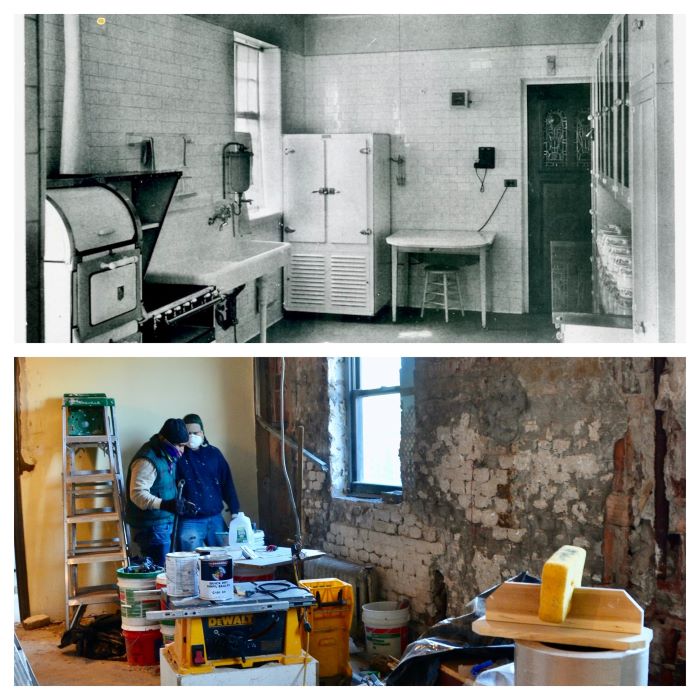
In 2014, the three-bedroom two-bath apartment with a maid’s room, a large wraparound terrace, and a doghouse went up for rent for $15,500 a month. The 2,200 square-foot penthouse is “spacious and sunny,” according to the feature, with multiple windows and original details such as barrel-vault ceilings, elaborately carved woodwork, stained-glass doors, and ceramic-tile floors and wainscoting. The terrace includes a fountain at one end and a doghouse with an arched entry on the other. The building’s exterior is relatively plain with a brown brick facade.
While the kitchens and bathrooms received renovations, Roth’s legacy remains both in the penthouse and across the city. According to Robyn, who never met her great-grandfather, she is amazed by just how many Emery Roth buildings she’s walked by or lived near throughout her entire life not knowing they were Emery’s.
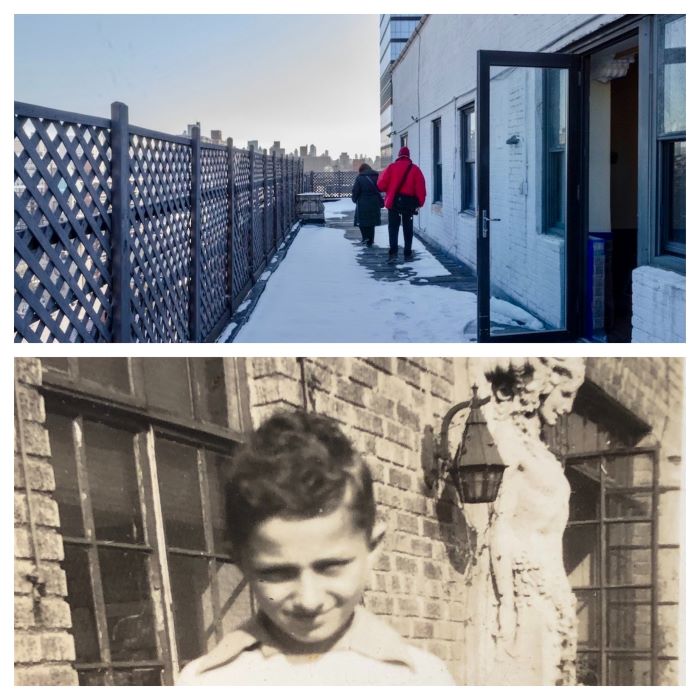
“I was jealous when my best friend growing up [who] moved to the Beresford,” she recalls. “It was always one of my favorite buildings of his. I was most blown away, when I visited a friend at the Ritz Tower, whose parents owned a duplex in there. He knew how to layout an apartment. I do love looking at the details of the entrances and when possible the lobbies of his buildings.”
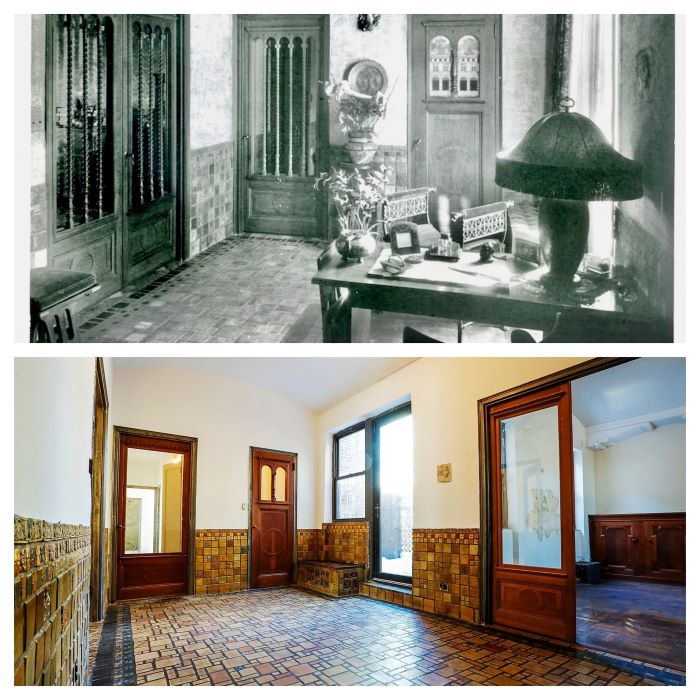
Richard Roth Jr., in honor of his grandfather’s legacy, has continued the storied legacy of his family’s firm, Emery Roth and Sons, when Project X was thrown into his lap. It was slated to be a high-profile tower directly behind Grand Central Terminal that would change Park Avenue forever. The project would bring two of the biggest names in architecture together, Walter Gropius and Pietro Belluschi, and it was Richard’s job to make sure it all came together. The result was a building that set the tenure of a late 20th-century Park Avenue and a structure that still fascinates New Yorkers today: the Pan Am Building, now called the MetLife Building.
In addition to the video available in the Untapped New York Insiders archive, on August 10, 2021, hear directly from Roth himself in a live presentation he will lead for Untapped New York. Richard’s stories are rich, funny, and should not be missed. Learn the fascinating origin story of Project X and its unexpected funders. Discover the secrets of breathtaking art still in the building today. Learn how Pan Am became involved and how the short-lived heliport made it to the roof. The talk is free for Untapped New York Insiders (and get your first month free with code JOINUS).
Next, check out the time when there was a helipad on the MetLife (Pan AM) Building!
