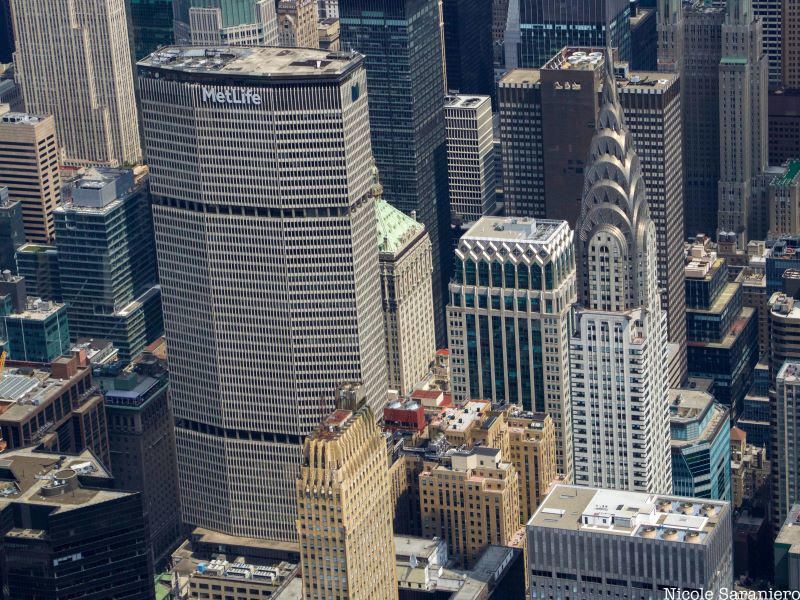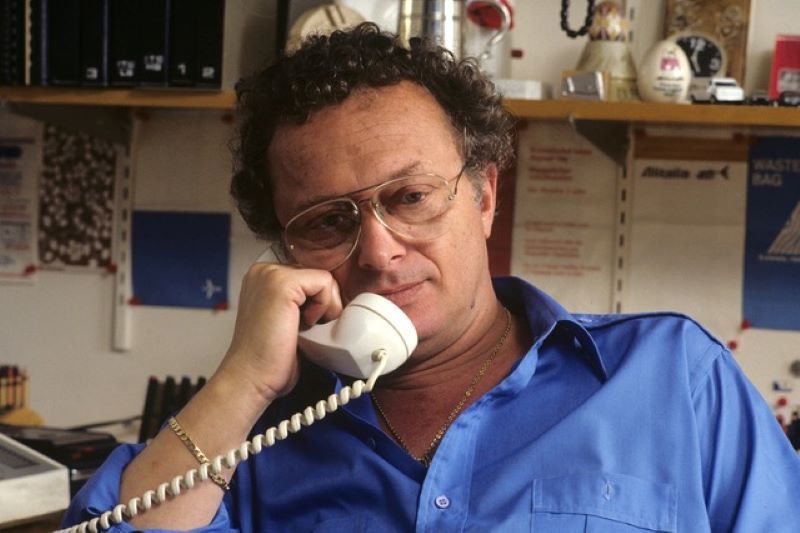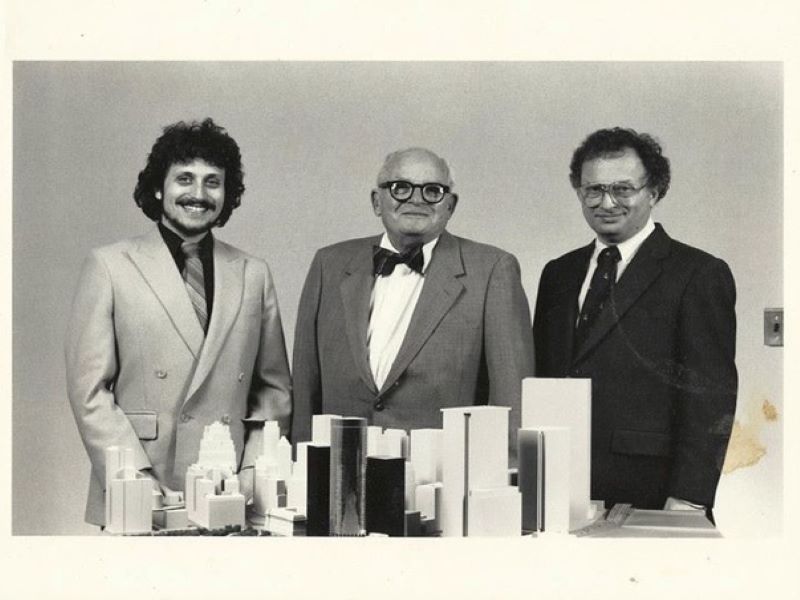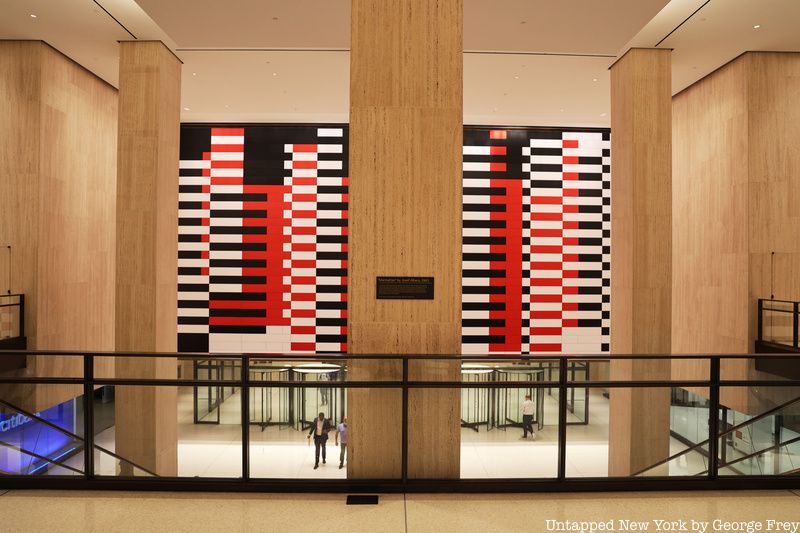NYC’s Forgotten ‘War on Christmas Trees’
Discover how an obscure holiday crackdown affects festive street vendors today!


Richard Roth Jr. was a fresh new architect right out of school who continued the storied legacy of his family’s firm, Emery Roth and Sons, when Project X was thrown into his lap. It was slated to be a high-profile tower directly behind Grand Central Terminal that would change Park Avenue forever. The project, which would become the Pan Am Building, would bring two of the biggest names in architecture together: Walter Gropius and Pietro Belluschi. But it was Richard’s job to make sure it all came together. The result was a building that set the tenure of a late 20th-century Park Avenue and a structure that still fascinates New Yorkers today.

On August 10, hear firsthand stories of the famed architects who worked on the Pan Am Building in this special talk and presentation by Richard Roth Jr., moderated by Justin Rivers. Richard’s stories are rich, funny, and should not be missed. In the talk, learn the fascinating origin story of Project X and its unexpected funders. Discover the secrets of breathtaking art still in the building today. And learn about how Pan Am became involved and how the short-lived heliport made it to the roof. The event is free for Untapped New York Insiders (and get your first month free with code JOINUS).
At 200 Park Avenue, the MetLife Building (previously known as the Pan Am Building) was opened in 1963. The International Style building sits over Grand Central Terminal and features stunning views of Park Avenue. William Zeckendorf, who headed Webb & Knapp Inc., proposed in 1954 an 80-story, 4.8 million-square-foot tower that would replace Grand Central Terminal. I. M. Pei even designed a pinched-cylinder for the proposed building, but the idea was quickly abandoned.
The terminal’s principal owner at the time, the New York Central, struggled with serious financial difficulties and faced criticism after planning to install a three-level bowling alley in a 55-foot-high waiting room. In 1958, Emery Roth & Sons came up with an idea for a 50-story, three-million-square-foot tower instead, with theaters and a restaurant. A year later, the three chief architects came up with a revised plan for a larger building with an octagonal plan and a pre-cast concrete facade.

Emery Roth, the firm’s namesake, was a prolific New York City architect who designed many notable buildings in the 1920s and ’30s. He was renowned for elegant prewar Manhattan apartment buildings like The Beresford, The San Remo, Ritz Tower, and The Whitby. For much of his life, Emery Roth lived at 210 West 101st Street on the Upper East Side with his family. in the penthouse he designed. In 2014, however, the penthouse went up for rent, and this drew his descendants to visit the apartment and reminisce on the before and after.
As part of the building’s design, the architects installed a helicopter deck on its roof, and in 1965, trial runs for the roof began using a Chinook helicopter. The concrete helipad was in operation from 1965 to 1968 and took enterprising travelers from the Pan Am Building to the airline’s terminal at John F. Kennedy Airport. The Vertol 107s helicopters were operated by New York Airways, also servicing Teterboro Airport for a period of time. The demand did not match expectations, so service was concluded after three years.

The helipad reopened in early 1977, with flights aboard Sikorsky S-61 helicopters. But the service was shut down just three months after due to a deadly accident. On May 16th, 1977, a rotor blade broke off a helicopter after landing gear failed on the front and the helicopter toppled over. The blade hit four people on the landing pad waiting to board, killing three on impact. The previous passengers had already disembarked, but the crew was still inside the helicopter. 15 to 20 people were in a line on the roof waiting to get onto the aircraft. The blade fell down the side of a building and hit a window of the Pan Am Building on the 36th floor. From there, it split into two, with one part killing a pedestrian from the Bronx on Madison Avenue while she was waiting for the bus. More pieces of the rotor blades were found as much as four blocks north from the building.

Although some architectural critics have taken issue with the building’s design, many have taken interest in the building’s art. German artist Josef Albers would translate his wonder and love for the city into a giant mural for the lobby of the Pan Am Building titled “Manhattan.” The mural was Albers’ homage to the city, and it was seen by thousands of commuters every day as they passed through the building lobby to Grand Central Terminal. When MetLife acquired the building in 2000, the mural was removed and hidden away for nearly twenty years. Tishman Speyer and Irvine Company acquired the MetLife building in 2005 and set about restoring the mural, but the asbestos made the original piece unsalvageable. The Albers Foundation was able to save a few panels, but the rest were destroyed. But using Albers’ original notes, the mural was meticulously recreated with red, black, and white laminate boards crafted by All Craft Fabricators on Long Island. The new mural was unveiled in September of 2019 and was placed in the same spot as the original.
On August 10, hear firsthand stories of the famed architects who worked on the Pan Am Building in this special talk and presentation by Richard Roth Jr., moderated by Justin Rivers. The event is free for Untapped New York Insiders (and get your first month free with code JOINUS).
Next, check out the Top 10 Secrets of the Helmsley Building, Located Right Next to the MetLife Building!
Subscribe to our newsletter